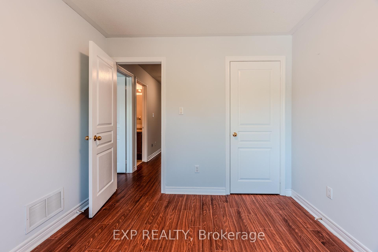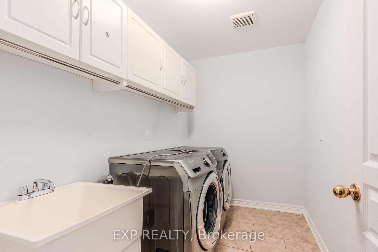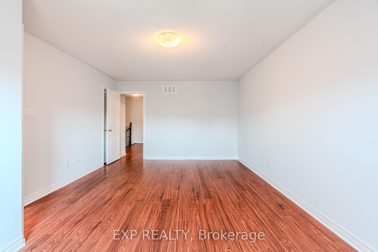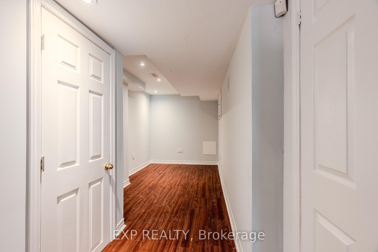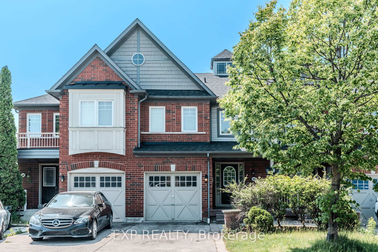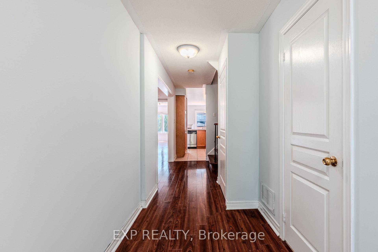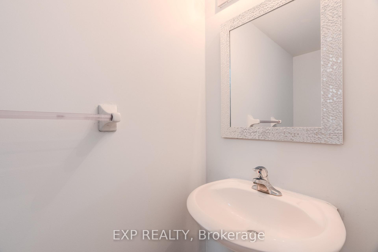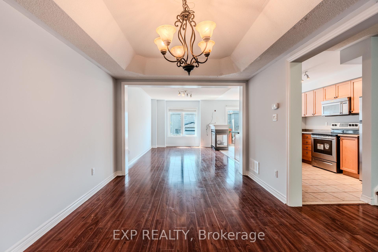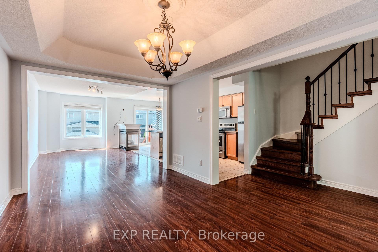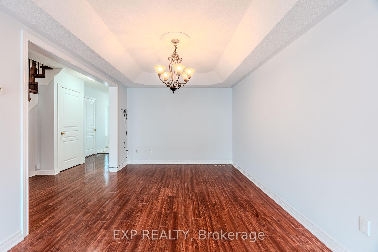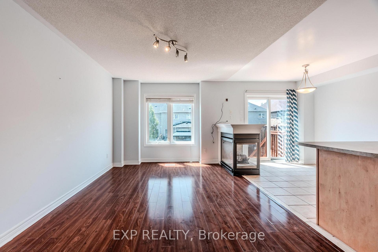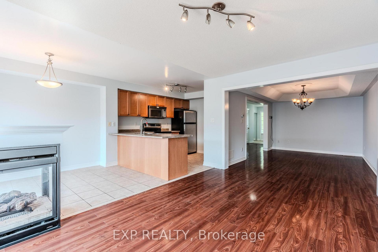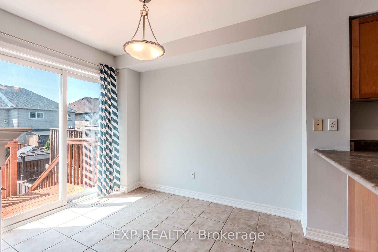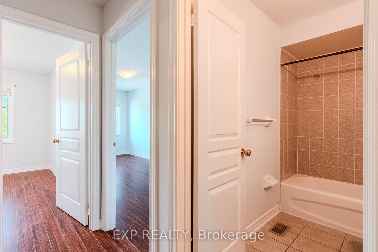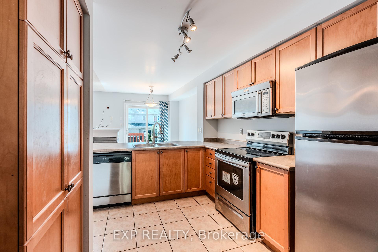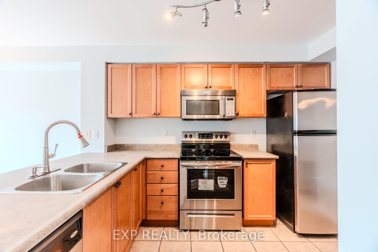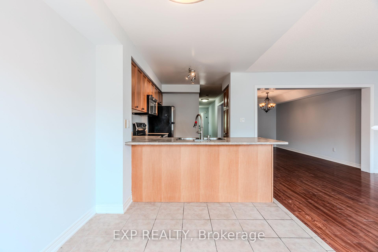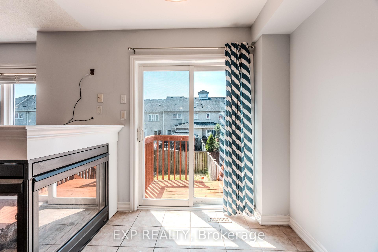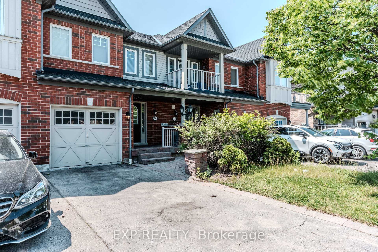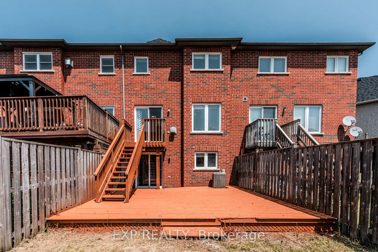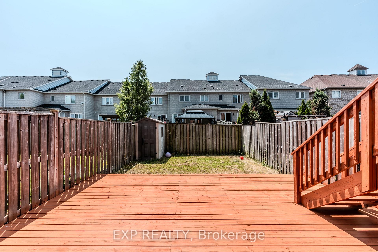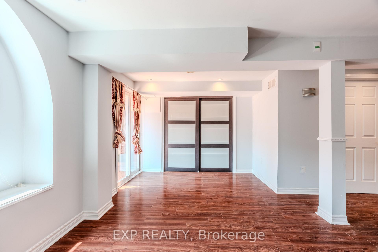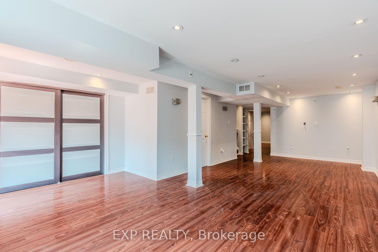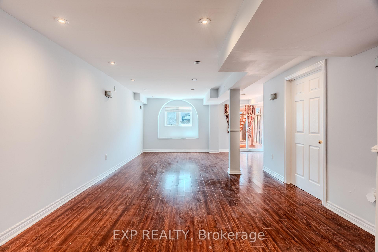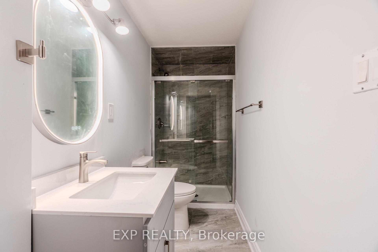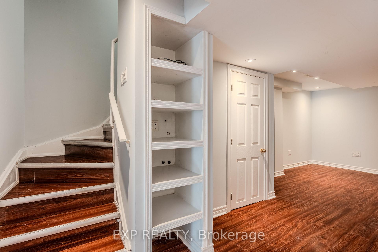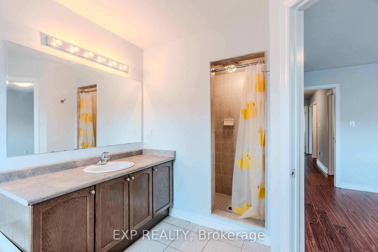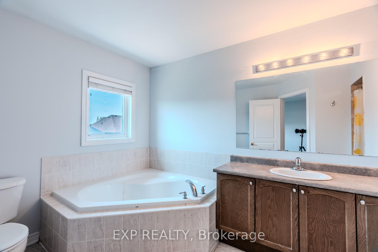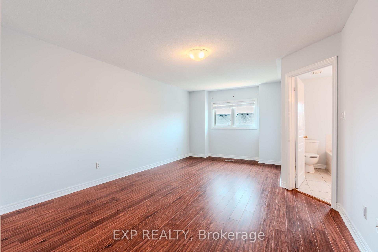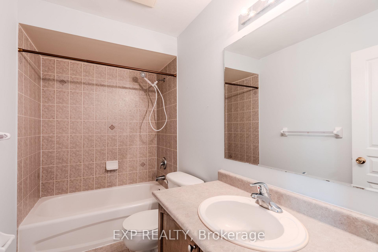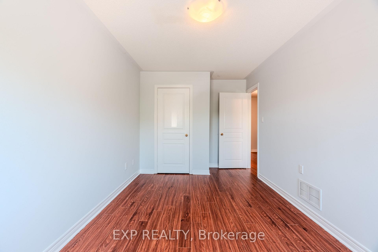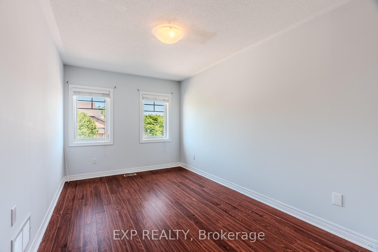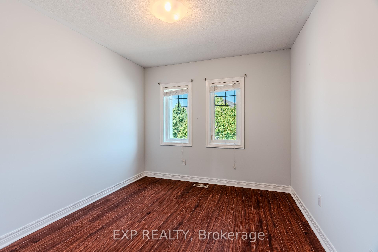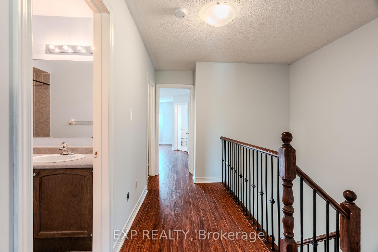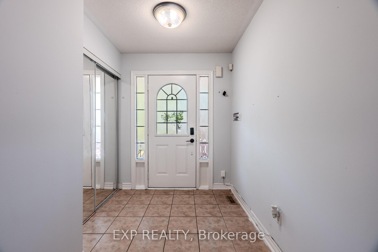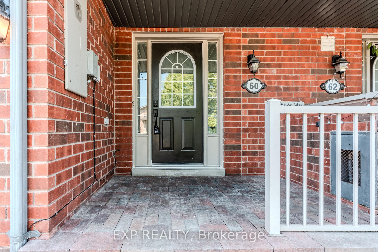$3,200
Available - For Rent
Listing ID: E12234067
60 Whitefoot Cres , Ajax, L1Z 2E5, Durham
| Welcome to 60 Whitefoot Crescent, a stunning freehold townhome with a finished walkout basement, ideally located in the highly desirable South Ajax community -- just steps from the lake and scenic trails. This beautifully maintained 3-bedroom, 4-bathroom home offers an impressive amount of space, comfort, and style, making it perfect for families or anyone looking for a move-in-ready property in a prime location. Step inside to find a bright and spacious layout featuring a generous dining room, a separate family room, and a cozy double-sided fireplace that adds warmth and charm to the main living areas. The tastefully updated eat-in kitchen offers ample cabinetry and walks out to a large deck, perfect for entertaining or enjoying your morning coffee. Upstairs, you'll find three well-appointed bedrooms with laminate flooring throughout, including a primary suite with a walk-in closet and a private 4-piece ensuite. The fully finished walkout basement adds valuable living space with a large rec room, bathroom, and access to the backyard -- ideal for a home office, gym, or guest suite. Additional highlights include two parking spaces, an attached garage, and a low-maintenance lifestyle with no condo fees. Enjoy lakeside living with parks, schools, shops, and transit all nearby. Dont miss your chance to own this spacious and stylish townhome in one of Ajax's most sought-after neighborhoods! |
| Price | $3,200 |
| Taxes: | $0.00 |
| Occupancy: | Vacant |
| Address: | 60 Whitefoot Cres , Ajax, L1Z 2E5, Durham |
| Directions/Cross Streets: | Bayly & Audley |
| Rooms: | 8 |
| Rooms +: | 2 |
| Bedrooms: | 3 |
| Bedrooms +: | 0 |
| Family Room: | T |
| Basement: | Finished wit |
| Furnished: | Unfu |
| Level/Floor | Room | Length(ft) | Width(ft) | Descriptions | |
| Room 1 | Main | Breakfast | 8.59 | 9.61 | Ceramic Floor, Gas Fireplace, W/O To Deck |
| Room 2 | Main | Living Ro | 10.59 | 16.01 | Laminate, Combined w/Dining, Gas Fireplace |
| Room 3 | Main | Dining Ro | 10.59 | 16.01 | Laminate, Combined w/Living, Open Concept |
| Room 4 | Main | Great Roo | 10.4 | 16.7 | Laminate, Fireplace, Open Concept |
| Room 5 | Upper | Primary B | 12.6 | 18.99 | Laminate, 4 Pc Ensuite, Walk-In Closet(s) |
| Room 6 | Upper | Bedroom 2 | 8.99 | 13.12 | Laminate, Window, Closet |
| Room 7 | Upper | Bedroom 3 | 9.61 | 10.1 | Laminate, Window, Closet |
| Room 8 | Basement | Recreatio | 26.01 | 16.99 | Laminate, W/O To Yard, Open Concept |
| Room 9 | Basement | Office | 11.78 | 7.28 | Laminate, Combined w/Rec, Open Concept |
| Washroom Type | No. of Pieces | Level |
| Washroom Type 1 | 4 | Second |
| Washroom Type 2 | 4 | Basement |
| Washroom Type 3 | 2 | Main |
| Washroom Type 4 | 0 | |
| Washroom Type 5 | 0 |
| Total Area: | 0.00 |
| Approximatly Age: | 16-30 |
| Property Type: | Att/Row/Townhouse |
| Style: | 2-Storey |
| Exterior: | Brick |
| Garage Type: | Attached |
| (Parking/)Drive: | Private |
| Drive Parking Spaces: | 2 |
| Park #1 | |
| Parking Type: | Private |
| Park #2 | |
| Parking Type: | Private |
| Pool: | None |
| Laundry Access: | Ensuite |
| Approximatly Age: | 16-30 |
| Approximatly Square Footage: | 1500-2000 |
| Property Features: | Fenced Yard, Golf |
| CAC Included: | N |
| Water Included: | N |
| Cabel TV Included: | N |
| Common Elements Included: | N |
| Heat Included: | N |
| Parking Included: | Y |
| Condo Tax Included: | N |
| Building Insurance Included: | N |
| Fireplace/Stove: | Y |
| Heat Type: | Forced Air |
| Central Air Conditioning: | Central Air |
| Central Vac: | N |
| Laundry Level: | Syste |
| Ensuite Laundry: | F |
| Elevator Lift: | False |
| Sewers: | Sewer |
| Utilities-Cable: | Y |
| Utilities-Hydro: | Y |
| Although the information displayed is believed to be accurate, no warranties or representations are made of any kind. |
| EXP REALTY |
|
|

Wally Islam
Real Estate Broker
Dir:
416-949-2626
Bus:
416-293-8500
Fax:
905-913-8585
| Book Showing | Email a Friend |
Jump To:
At a Glance:
| Type: | Freehold - Att/Row/Townhouse |
| Area: | Durham |
| Municipality: | Ajax |
| Neighbourhood: | South East |
| Style: | 2-Storey |
| Approximate Age: | 16-30 |
| Beds: | 3 |
| Baths: | 4 |
| Fireplace: | Y |
| Pool: | None |
Locatin Map:
