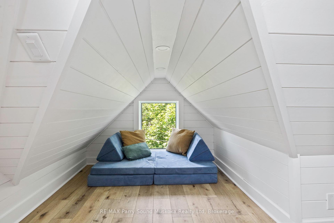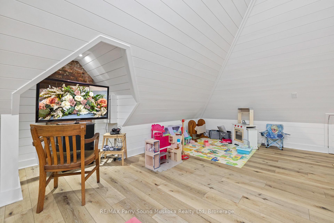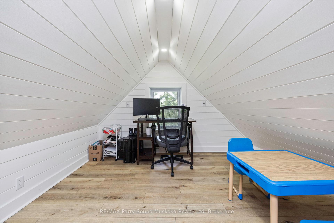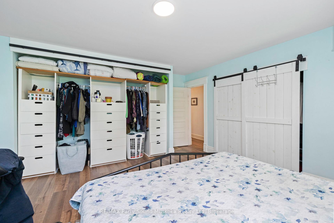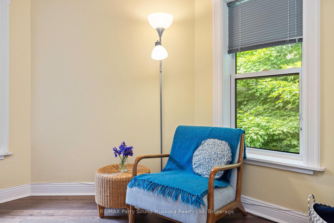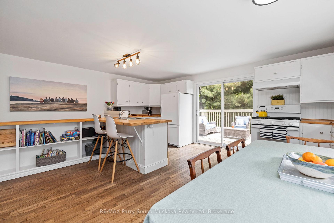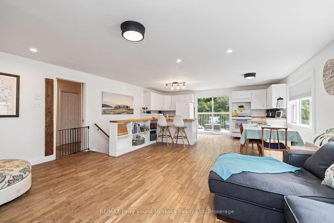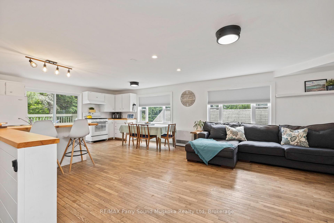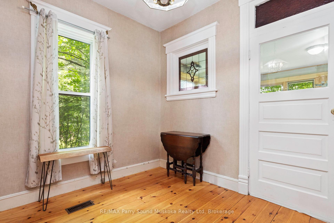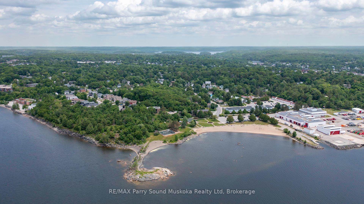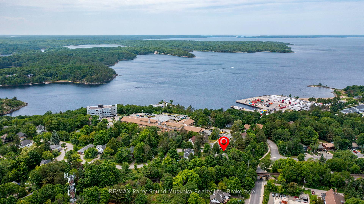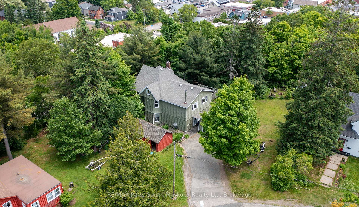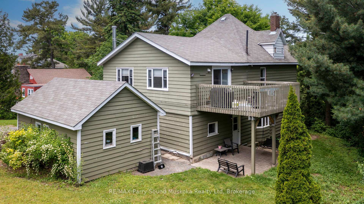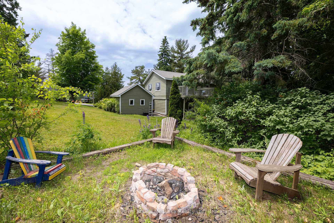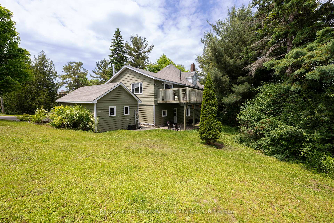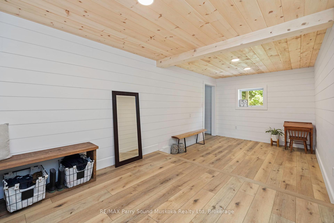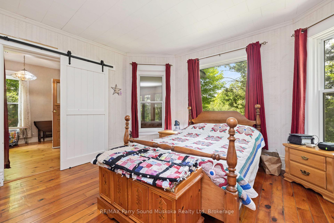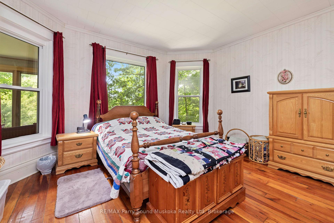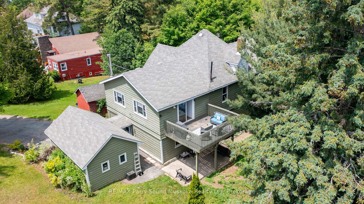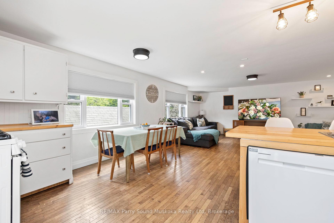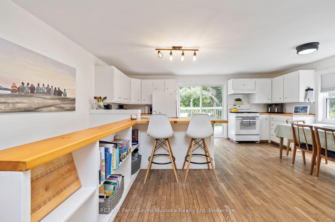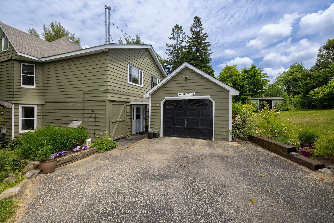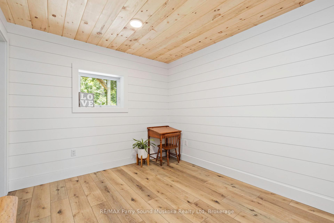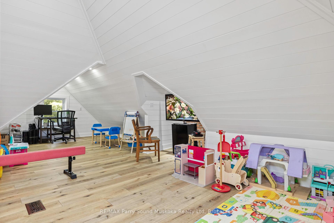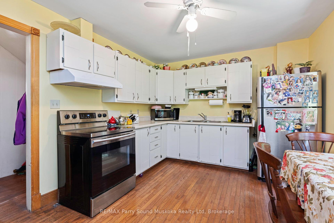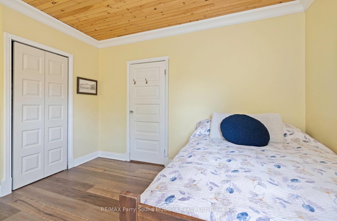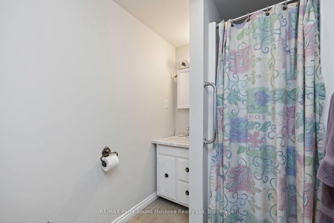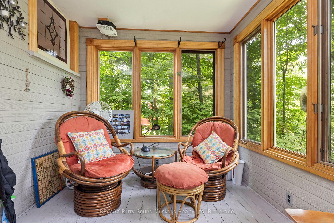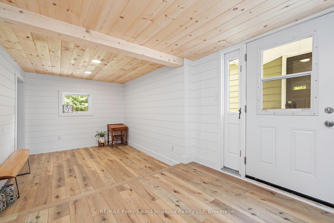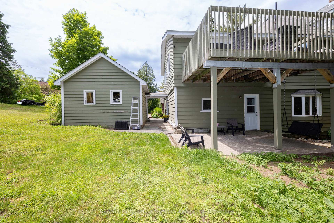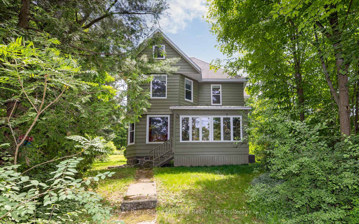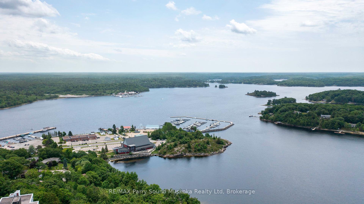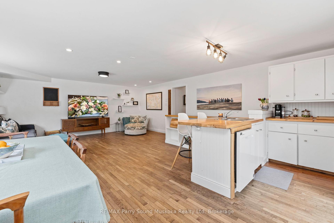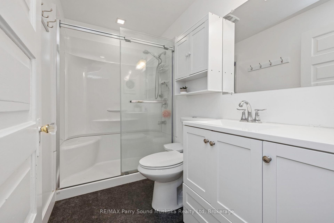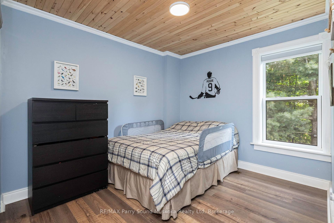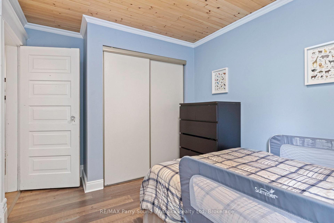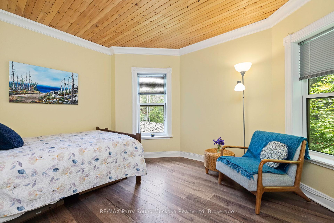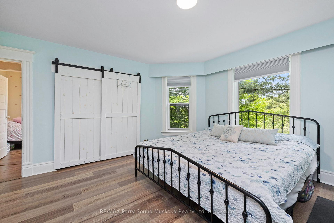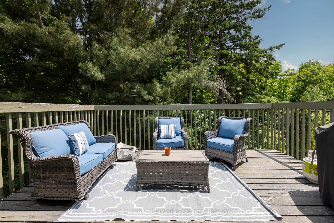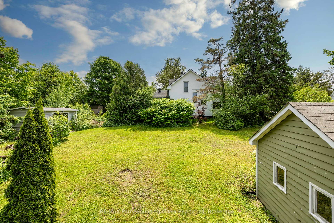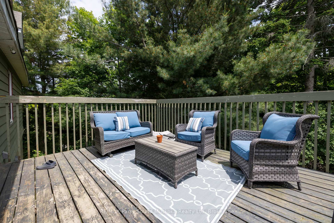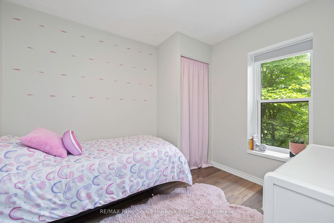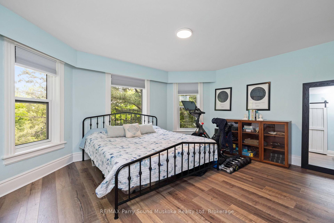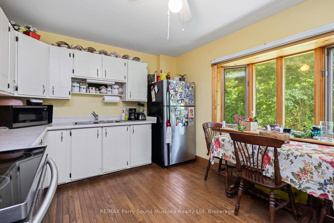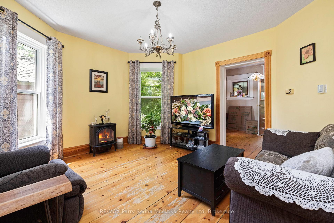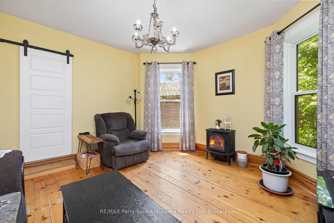$659,000
Available - For Sale
Listing ID: X12233257
3A Bayview Road , Parry Sound, P2A 1B7, Parry Sound
| This spacious 3,200+ sq ft home offers 5 bedrooms and 2 full bathrooms, perfectly situated in a desirable family neighbourhood close to downtown, public beaches, shopping, and scenic trails. The main level features a generous primary bedroom, three additional bedrooms, a 4-piece bath, and a cozy family room complete with a fun attic play space for kids. The home is full of character, showcasing original stained glass windows, classic wood trim, hardwood floors, and timeless larger baseboards. The in-law suite includes a separate kitchen, one bedroom, a 3-piece bath, and a bright, beautiful sunroom ideal for extended family or guests. Enjoy outdoor living with a spacious yard, a large upper deck, a ground-level patio, a storage shed, a paved driveway, and a detached garage. This unique home blends character, space, and location perfect for families of all sizes. |
| Price | $659,000 |
| Taxes: | $3276.00 |
| Assessment Year: | 2025 |
| Occupancy: | Owner+T |
| Address: | 3A Bayview Road , Parry Sound, P2A 1B7, Parry Sound |
| Directions/Cross Streets: | Belvedere & Bayview Road |
| Rooms: | 15 |
| Bedrooms: | 5 |
| Bedrooms +: | 0 |
| Family Room: | T |
| Basement: | Unfinished |
| Level/Floor | Room | Length(ft) | Width(ft) | Descriptions | |
| Room 1 | Ground | Mud Room | 21.35 | 10.07 | |
| Room 2 | Ground | Kitchen | 14.07 | 10.3 | |
| Room 3 | Ground | Living Ro | 14.14 | 13.71 | |
| Room 4 | Ground | Dining Ro | 10.66 | 10.66 | |
| Room 5 | Ground | Bedroom | 15.12 | 14.89 | |
| Room 6 | Ground | Bathroom | 8.04 | 4.89 | 3 Pc Bath |
| Room 7 | Ground | Sunroom | 14.4 | 8.23 | |
| Room 8 | Second | Kitchen | 18.14 | 8.99 | |
| Room 9 | Second | Living Ro | 18.14 | 17.45 | |
| Room 10 | Second | Bathroom | 8.23 | 5.15 | 4 Pc Bath |
| Room 11 | Second | Primary B | 15.51 | 15.09 | |
| Room 12 | Second | Bedroom 2 | 12.17 | 8.79 | |
| Room 13 | Second | Bedroom 3 | 14.79 | 11.12 | |
| Room 14 | Second | Bedroom 4 | 9.94 | 8.82 | |
| Room 15 | Third | Play | 26.83 | 26.67 |
| Washroom Type | No. of Pieces | Level |
| Washroom Type 1 | 4 | Second |
| Washroom Type 2 | 3 | Ground |
| Washroom Type 3 | 0 | |
| Washroom Type 4 | 0 | |
| Washroom Type 5 | 0 |
| Total Area: | 0.00 |
| Property Type: | Detached |
| Style: | 3-Storey |
| Exterior: | Vinyl Siding |
| Garage Type: | Detached |
| Drive Parking Spaces: | 2 |
| Pool: | None |
| Approximatly Square Footage: | 3000-3500 |
| CAC Included: | N |
| Water Included: | N |
| Cabel TV Included: | N |
| Common Elements Included: | N |
| Heat Included: | N |
| Parking Included: | N |
| Condo Tax Included: | N |
| Building Insurance Included: | N |
| Fireplace/Stove: | N |
| Heat Type: | Forced Air |
| Central Air Conditioning: | Central Air |
| Central Vac: | N |
| Laundry Level: | Syste |
| Ensuite Laundry: | F |
| Elevator Lift: | False |
| Sewers: | Sewer |
| Utilities-Cable: | Y |
| Utilities-Hydro: | Y |
$
%
Years
This calculator is for demonstration purposes only. Always consult a professional
financial advisor before making personal financial decisions.
| Although the information displayed is believed to be accurate, no warranties or representations are made of any kind. |
| RE/MAX Parry Sound Muskoka Realty Ltd |
|
|

Wally Islam
Real Estate Broker
Dir:
416-949-2626
Bus:
416-293-8500
Fax:
905-913-8585
| Virtual Tour | Book Showing | Email a Friend |
Jump To:
At a Glance:
| Type: | Freehold - Detached |
| Area: | Parry Sound |
| Municipality: | Parry Sound |
| Neighbourhood: | Parry Sound |
| Style: | 3-Storey |
| Tax: | $3,276 |
| Beds: | 5 |
| Baths: | 2 |
| Fireplace: | N |
| Pool: | None |
Locatin Map:
Payment Calculator:
