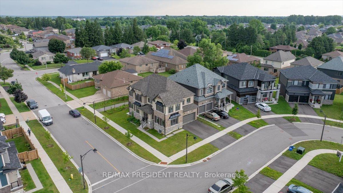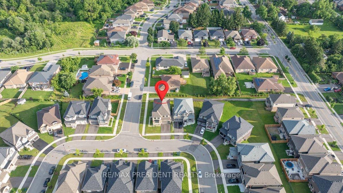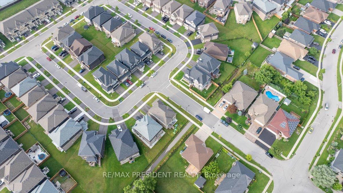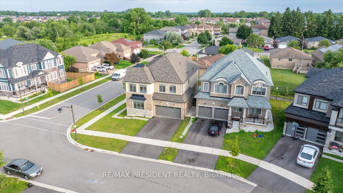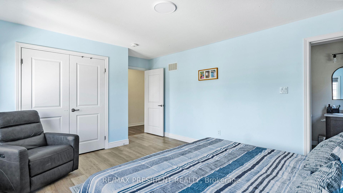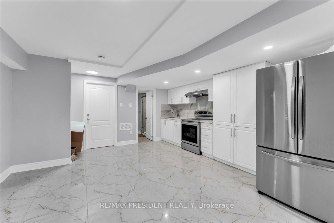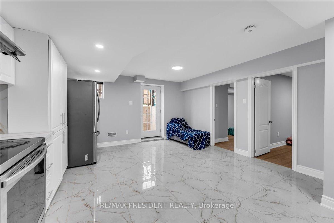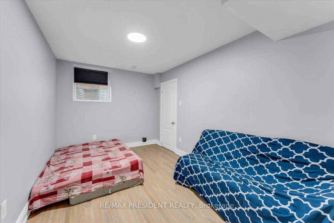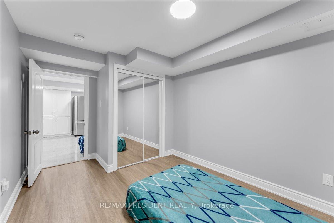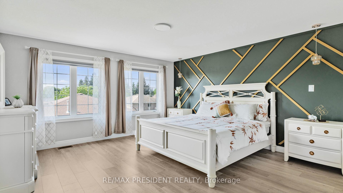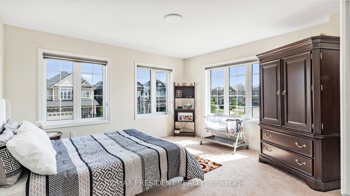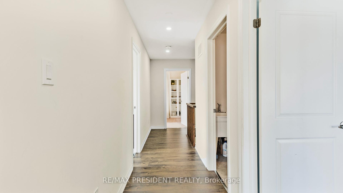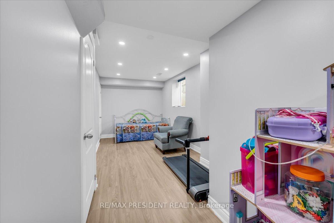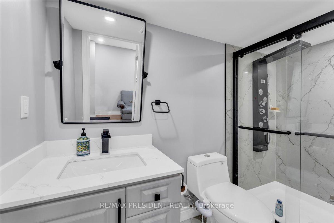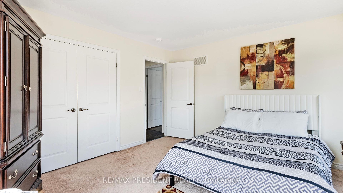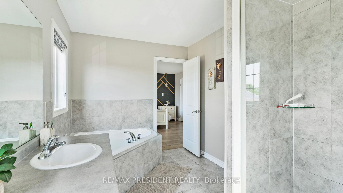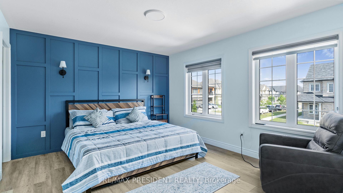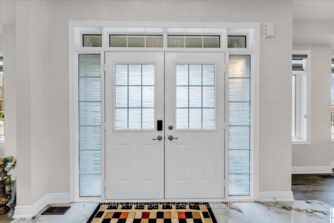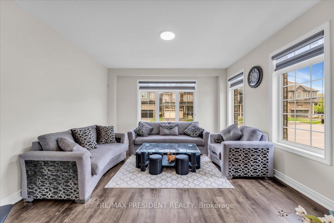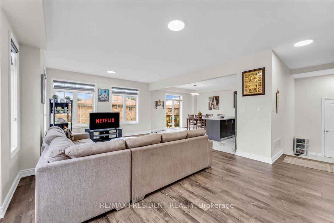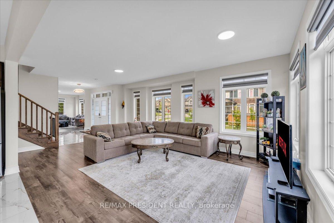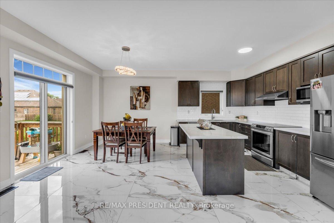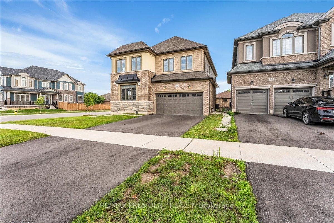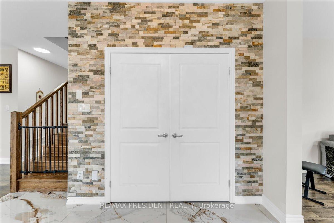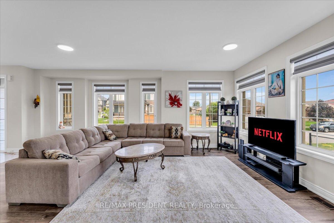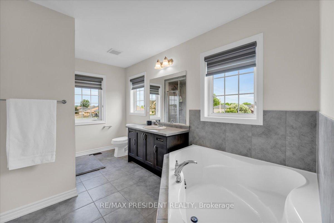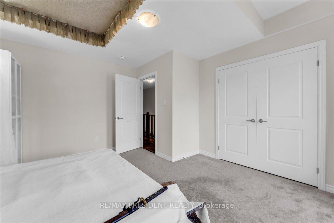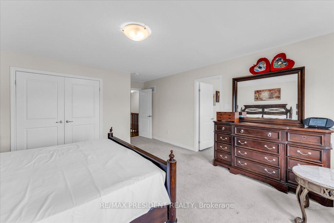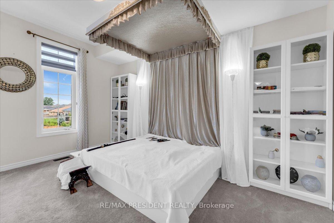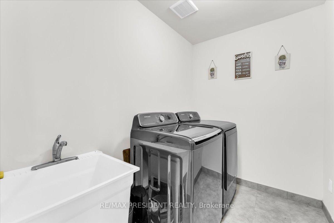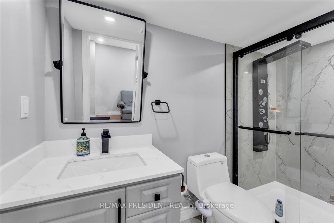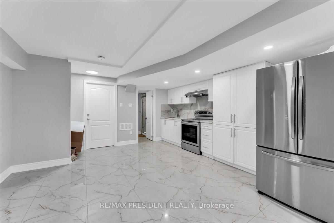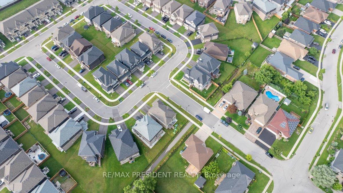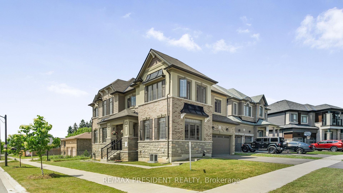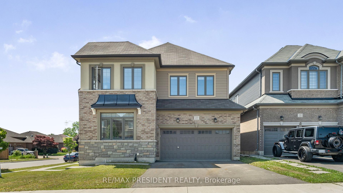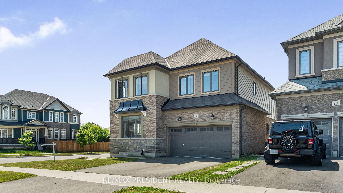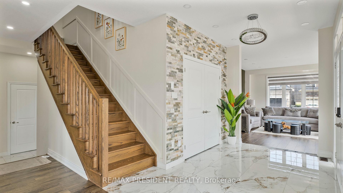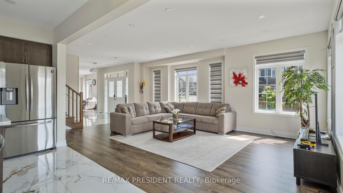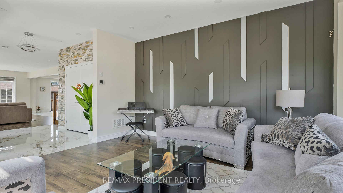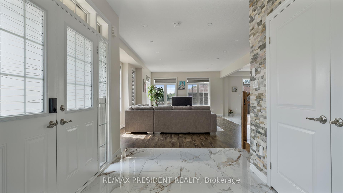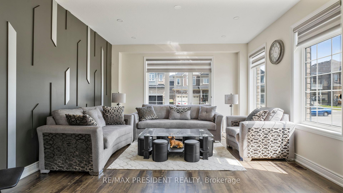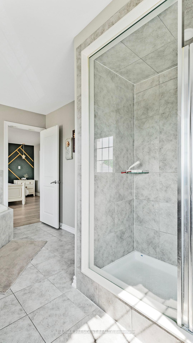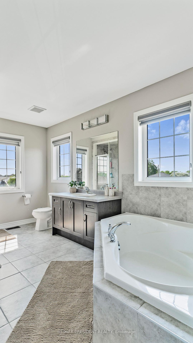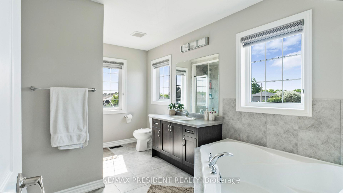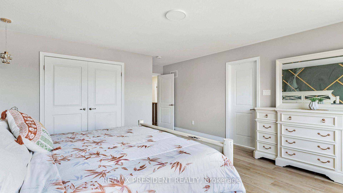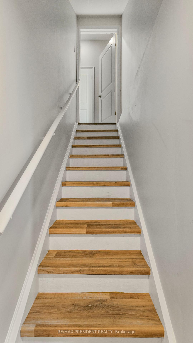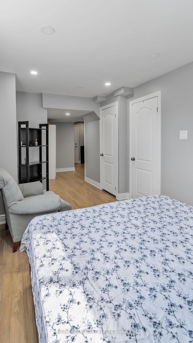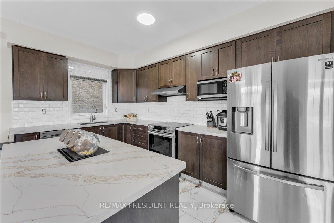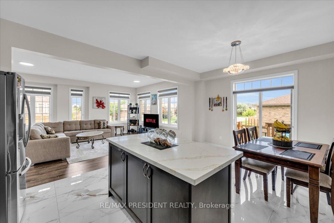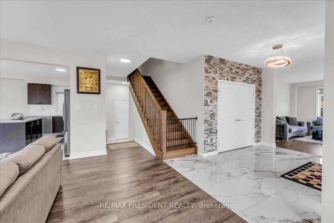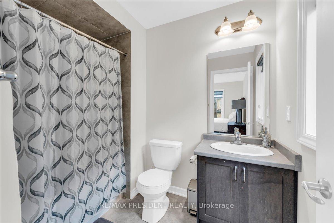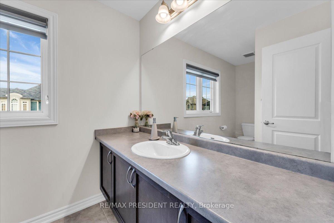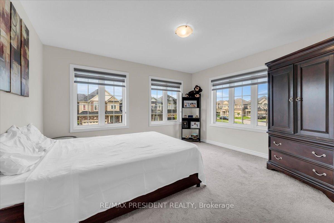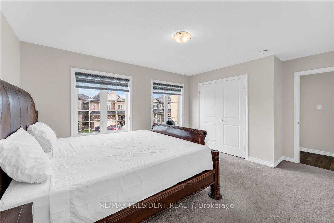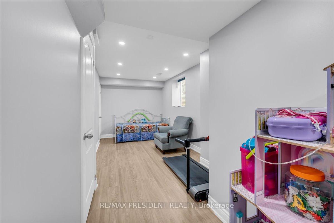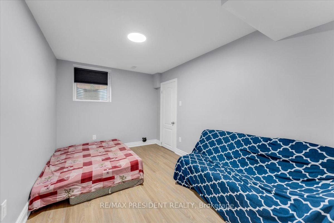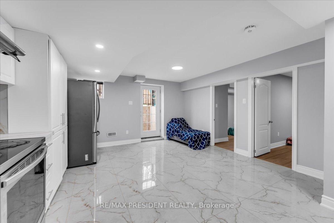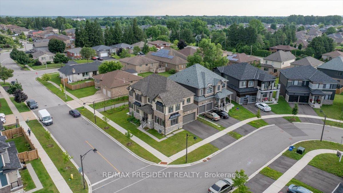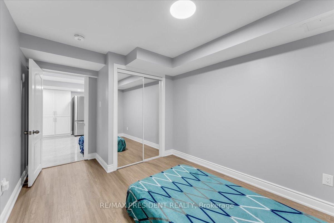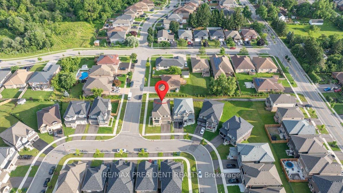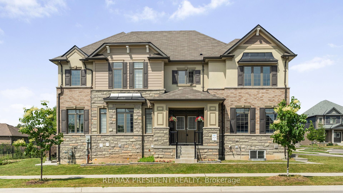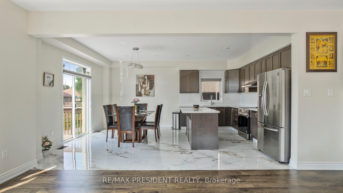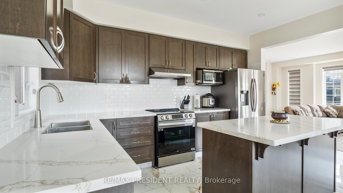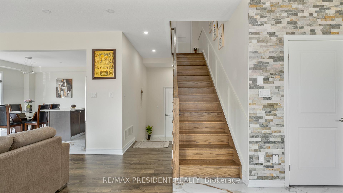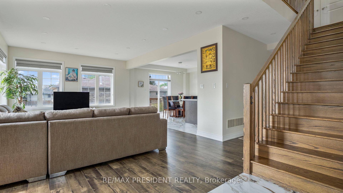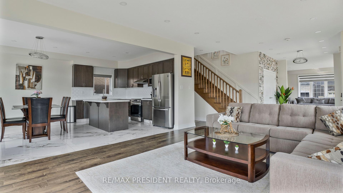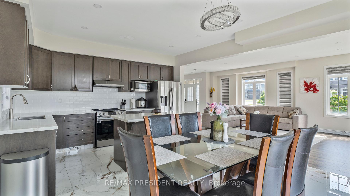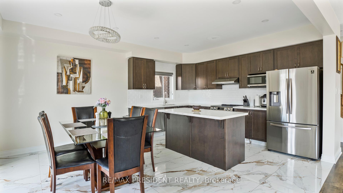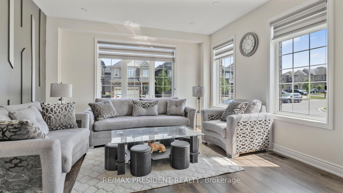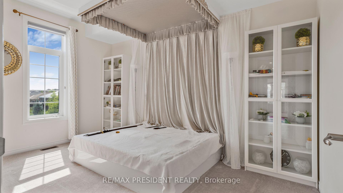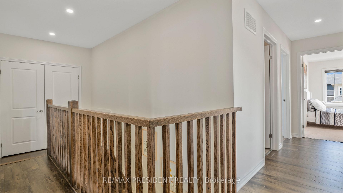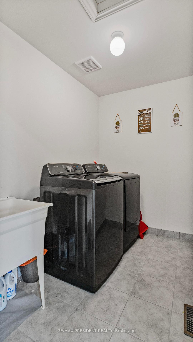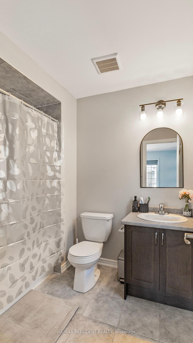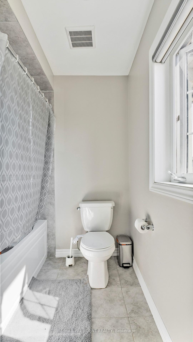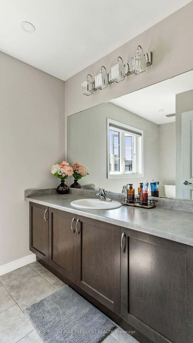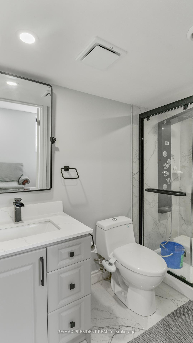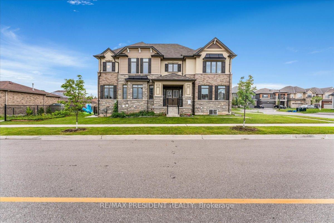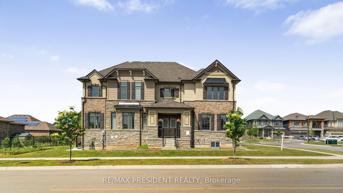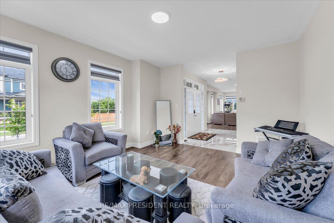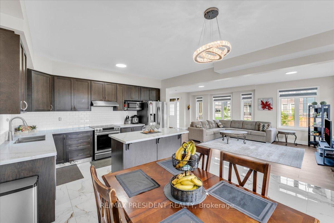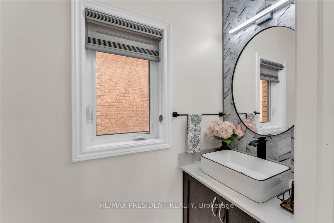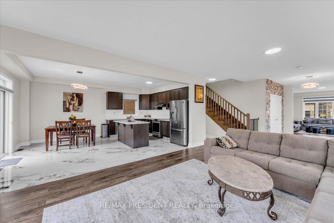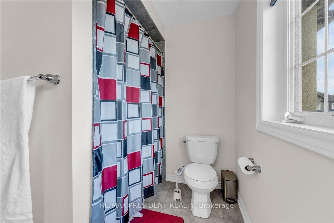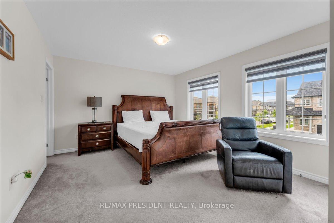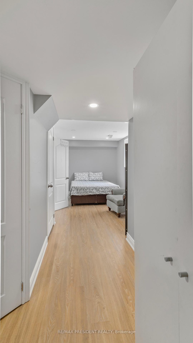$899,900
Available - For Sale
Listing ID: X12233927
22 Sleeth Stre , Brantford, N3S 0J7, Brantford
| Absolutely stunning and fully upgraded detached home on a 3,500 sq ft corner lot in Brantview Heights, just 2 minutes from the highway and the closest Brantford location to the GTA. This modern, open-concept home offers 4 spacious bedrooms upstairs and 3 additional bedrooms across two separate basement units one with 2 bedrooms, kitchen, and washroom, and another self-contained studio with an attached washroom providing excellent rental income potential. Featuring 6 washrooms, 9' ceilings, a massive upstairs laundry room, and over $150,000 in premium upgrades, the home is filled with natural sunlight and boasts a striking stone, stucco, and brick exterior. Located just 25 minutes from Burlington, 1 hour from Pearson Airport (YYZ), and minutes from the Grand River, scenic trails, and all major amenities. Includes all appliances, window coverings, and light fixtures. |
| Price | $899,900 |
| Taxes: | $6200.00 |
| Occupancy: | Owner |
| Address: | 22 Sleeth Stre , Brantford, N3S 0J7, Brantford |
| Directions/Cross Streets: | Garden Avenue & 403 |
| Rooms: | 12 |
| Bedrooms: | 4 |
| Bedrooms +: | 3 |
| Family Room: | T |
| Basement: | Finished, Walk-Up |
| Level/Floor | Room | Length(ft) | Width(ft) | Descriptions | |
| Room 1 | Main | Living Ro | 10.99 | 15.48 | Large Window, Hardwood Floor, Overlooks Frontyard |
| Room 2 | Main | Family Ro | 15.58 | 22.99 | Hardwood Floor, Open Concept, Large Window |
| Room 3 | Main | Dining Ro | 14.6 | 10.27 | W/O To Deck, Large Window, Open Concept |
| Room 4 | Main | Kitchen | 14.6 | 8.99 | Modern Kitchen, Tile Floor, Open Concept |
| Room 5 | Second | Primary B | 15.28 | 14.99 | Large Window, Ensuite Bath, Overlooks Garden |
| Room 6 | Second | Bedroom 2 | 14.4 | 12 | Broadloom, B/I Closet, Large Window |
| Room 7 | Second | Bedroom 3 | 13.71 | 12.99 | Broadloom, Large Window, Closet |
| Room 8 | Second | Bedroom 4 | 13.71 | 12.2 | 3 Pc Bath, Broadloom, Closet |
| Room 9 | Second | Laundry | 5.9 | 7.87 | Tile Floor, Laundry Sink |
| Room 10 | Lower | Bedroom | 8.99 | 14.99 | Laminate, Closet |
| Room 11 | Lower | Bedroom 2 | 8.99 | 13.78 | Closet, Laminate |
| Room 12 | Lower | Bedroom 3 | 9.58 | 13.78 | Laminate, Large Window |
| Washroom Type | No. of Pieces | Level |
| Washroom Type 1 | 2 | Main |
| Washroom Type 2 | 3 | Second |
| Washroom Type 3 | 4 | Second |
| Washroom Type 4 | 3 | Basement |
| Washroom Type 5 | 0 |
| Total Area: | 0.00 |
| Property Type: | Detached |
| Style: | 2-Storey |
| Exterior: | Brick, Stone |
| Garage Type: | Attached |
| (Parking/)Drive: | Private |
| Drive Parking Spaces: | 2 |
| Park #1 | |
| Parking Type: | Private |
| Park #2 | |
| Parking Type: | Private |
| Pool: | None |
| Approximatly Square Footage: | 2500-3000 |
| CAC Included: | N |
| Water Included: | N |
| Cabel TV Included: | N |
| Common Elements Included: | N |
| Heat Included: | N |
| Parking Included: | N |
| Condo Tax Included: | N |
| Building Insurance Included: | N |
| Fireplace/Stove: | N |
| Heat Type: | Forced Air |
| Central Air Conditioning: | Central Air |
| Central Vac: | N |
| Laundry Level: | Syste |
| Ensuite Laundry: | F |
| Sewers: | Sewer |
$
%
Years
This calculator is for demonstration purposes only. Always consult a professional
financial advisor before making personal financial decisions.
| Although the information displayed is believed to be accurate, no warranties or representations are made of any kind. |
| RE/MAX PRESIDENT REALTY |
|
|

Wally Islam
Real Estate Broker
Dir:
416-949-2626
Bus:
416-293-8500
Fax:
905-913-8585
| Virtual Tour | Book Showing | Email a Friend |
Jump To:
At a Glance:
| Type: | Freehold - Detached |
| Area: | Brantford |
| Municipality: | Brantford |
| Neighbourhood: | Dufferin Grove |
| Style: | 2-Storey |
| Tax: | $6,200 |
| Beds: | 4+3 |
| Baths: | 6 |
| Fireplace: | N |
| Pool: | None |
Locatin Map:
Payment Calculator:
