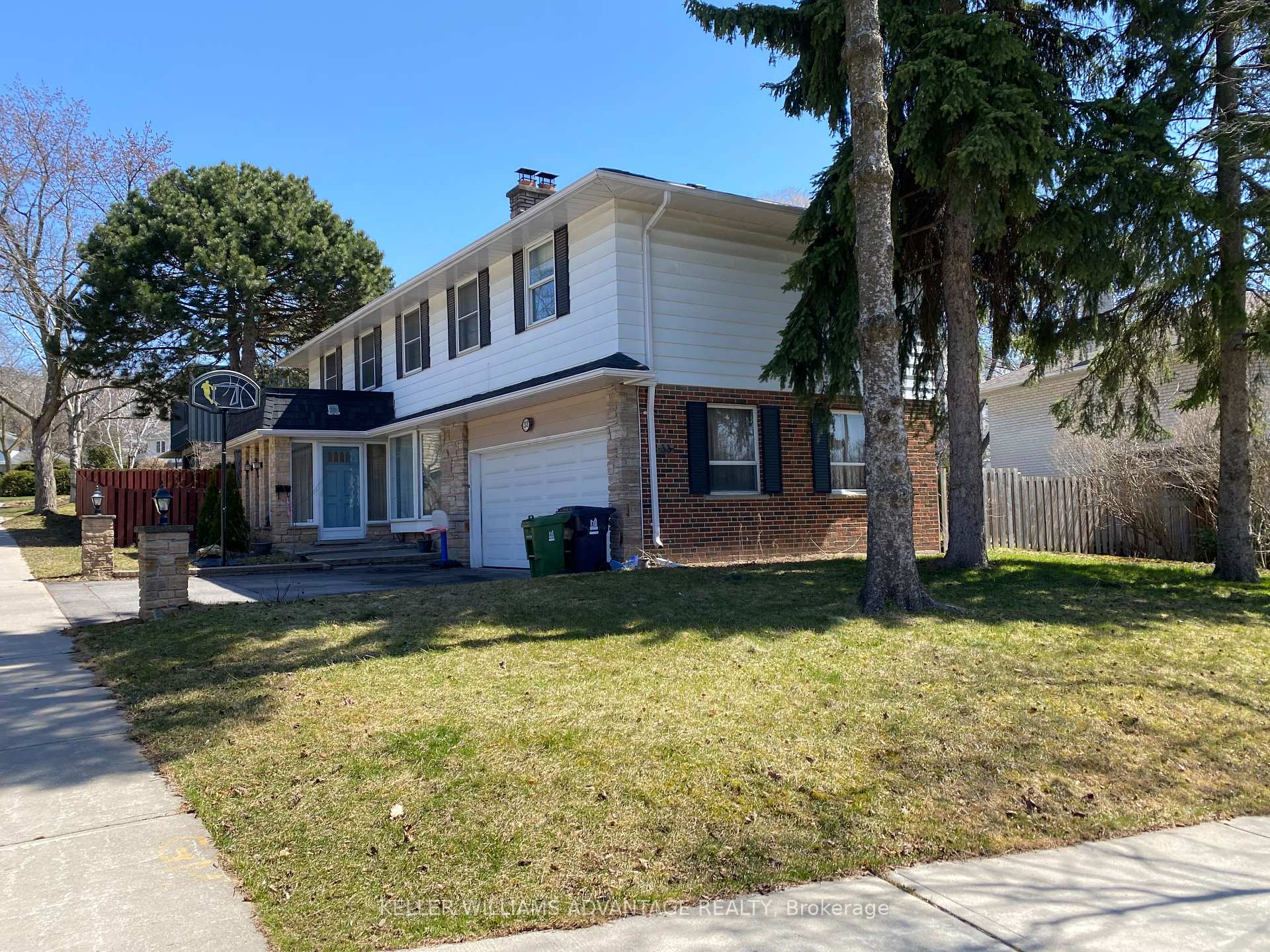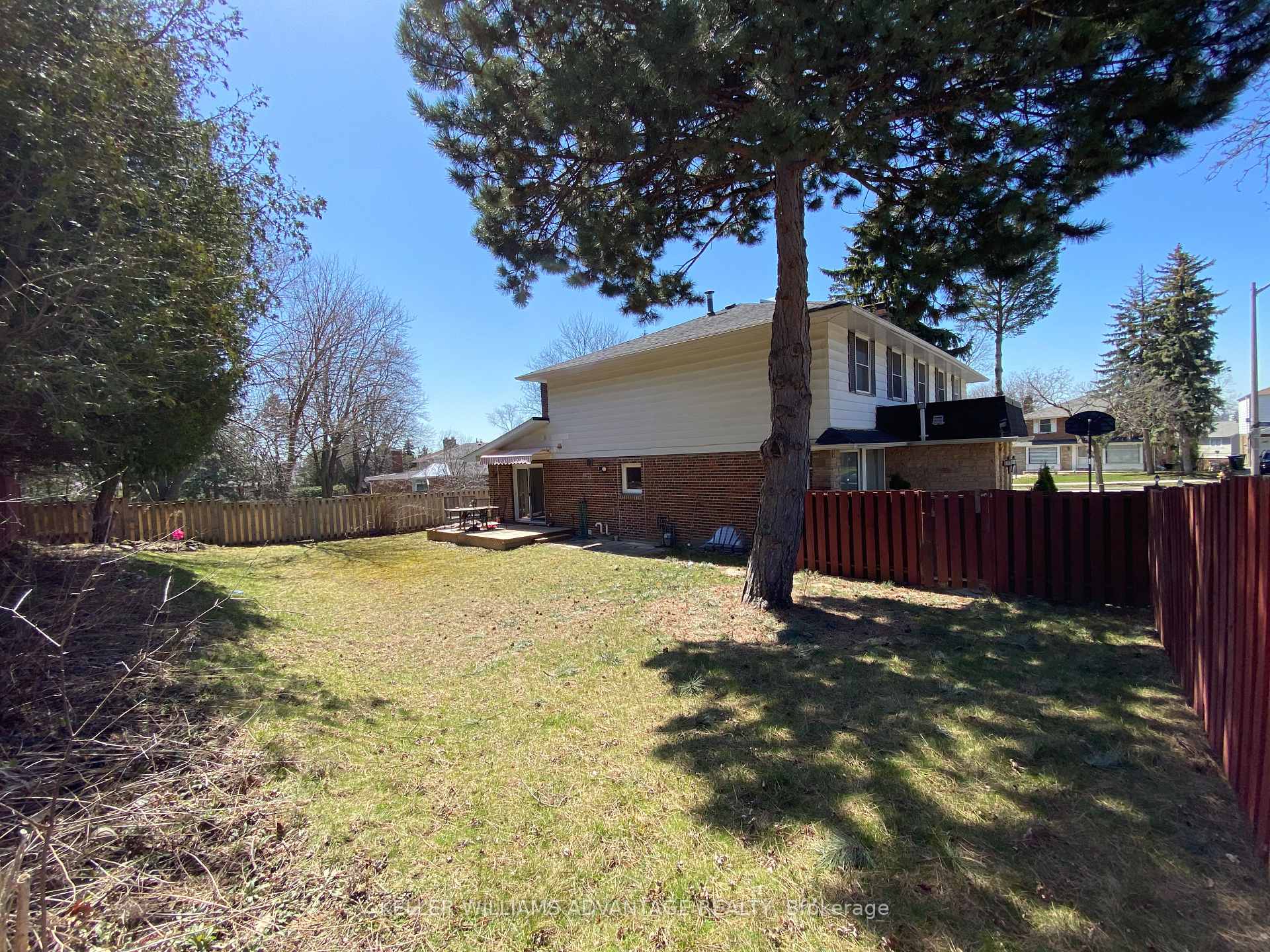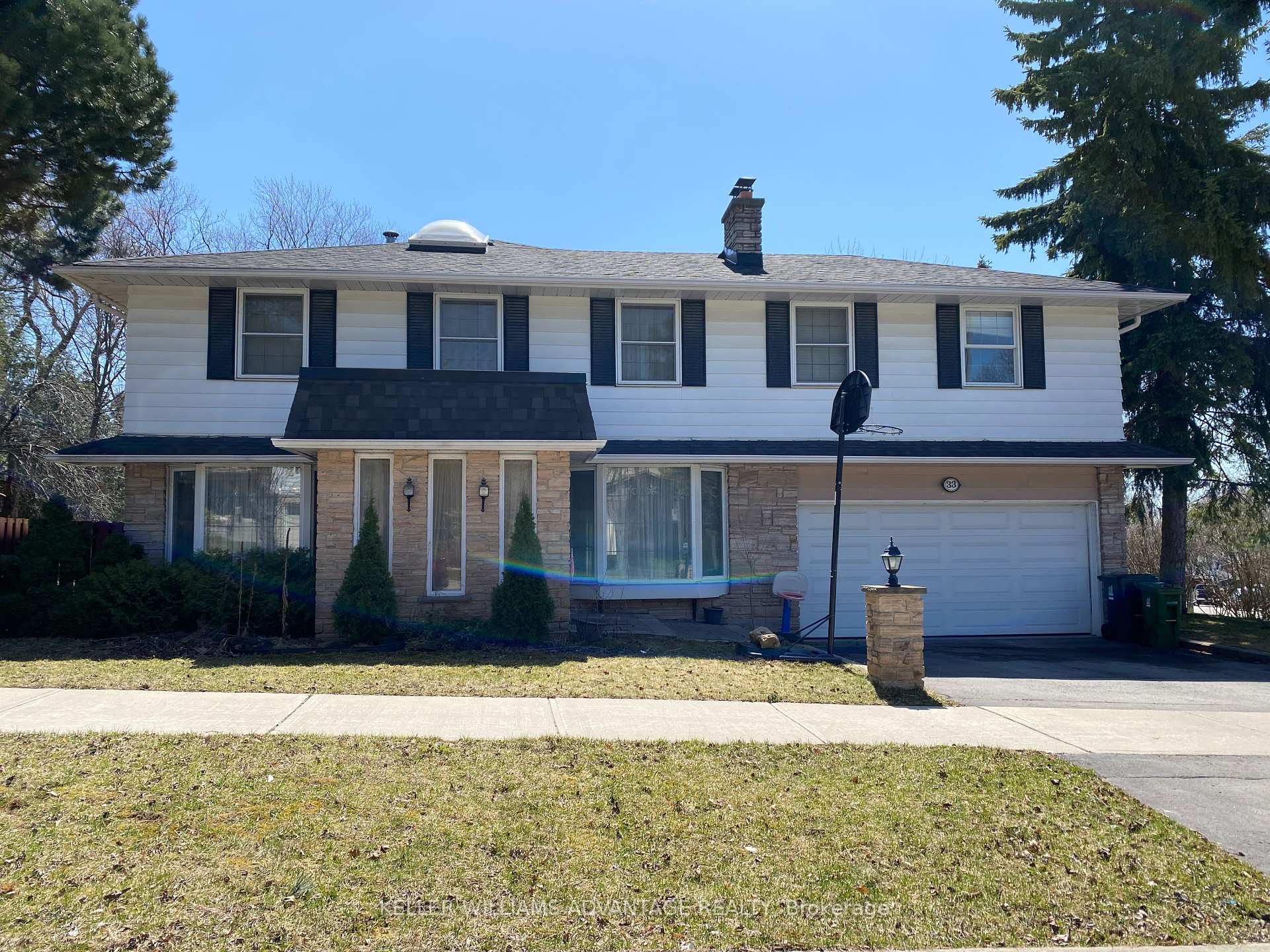$4,800
Available - For Rent
Listing ID: C12234037
33 Parfield Driv , Toronto, M2J 1C1, Toronto
| *** Furnished *** Rarely Offered, Extra-Large Five-Bedroom Detached Home (2533 SQF Above Ground) In Sought-After, Family-Oriented Henry Farm Community! Bright And Spacious With A Renovated Kitchen, New Stove (2023), New A/C (2025), And BRAND NEW Washer & Dryer To Be Installed In August 2025. Steps To Grocery Shopping, Subway, Community Centre, Close To North York General Hospital And Minutes To GO Trains, Hwy 401/404/DVP, Fairview Mall. A Must Not Miss! [ No Smoking & No Pets Please ] |
| Price | $4,800 |
| Taxes: | $0.00 |
| Occupancy: | Tenant |
| Address: | 33 Parfield Driv , Toronto, M2J 1C1, Toronto |
| Directions/Cross Streets: | Don Mills And Sheppard |
| Rooms: | 10 |
| Rooms +: | 1 |
| Bedrooms: | 5 |
| Bedrooms +: | 0 |
| Family Room: | T |
| Basement: | Partially Fi |
| Furnished: | Furn |
| Level/Floor | Room | Length(ft) | Width(ft) | Descriptions | |
| Room 1 | Ground | Foyer | 6.82 | 5.9 | Marble Floor, Closet, Window |
| Room 2 | Ground | Living Ro | 18.7 | 12.3 | Broadloom, Fireplace, Bay Window |
| Room 3 | Ground | Dining Ro | 15.42 | 9.51 | Hardwood Floor, French Doors, Bay Window |
| Room 4 | Ground | Kitchen | 11.81 | 9.48 | Stainless Steel Appl, Renovated, Ceramic Floor |
| Room 5 | Ground | Family Ro | 19.16 | 10.89 | Parquet, Skylight, W/O To Deck |
| Room 6 | Ground | Library | 12.3 | 8.82 | Hardwood Floor, B/I Bookcase, W/O To Yard |
| Room 7 | Second | Primary B | 16.3 | 14.69 | Walk-In Closet(s), 3 Pc Ensuite, Hardwood Floor |
| Room 8 | Second | Bedroom 2 | 11.97 | 11.32 | South View, Hardwood Floor, Closet |
| Room 9 | Second | Bedroom 3 | 12.79 | 10.36 | South View, Hardwood Floor, Closet |
| Room 10 | Second | Bedroom 4 | 12.3 | 9.51 | North View, Hardwood Floor, Closet |
| Room 11 | Second | Bedroom 5 | 11.97 | 11.32 | North View, Hardwood Floor, Closet |
| Room 12 | Basement | Recreatio | 27.16 | 11.32 | Parquet, Fireplace, Window |
| Washroom Type | No. of Pieces | Level |
| Washroom Type 1 | 4 | Second |
| Washroom Type 2 | 3 | Second |
| Washroom Type 3 | 2 | Ground |
| Washroom Type 4 | 3 | Basement |
| Washroom Type 5 | 0 | |
| Washroom Type 6 | 4 | Second |
| Washroom Type 7 | 3 | Second |
| Washroom Type 8 | 2 | Ground |
| Washroom Type 9 | 3 | Basement |
| Washroom Type 10 | 0 |
| Total Area: | 0.00 |
| Property Type: | Detached |
| Style: | 2-Storey |
| Exterior: | Aluminum Siding, Brick |
| Garage Type: | Attached |
| (Parking/)Drive: | Private |
| Drive Parking Spaces: | 2 |
| Park #1 | |
| Parking Type: | Private |
| Park #2 | |
| Parking Type: | Private |
| Pool: | None |
| Laundry Access: | Laundry Room, |
| Approximatly Square Footage: | 2500-3000 |
| Property Features: | Hospital, Library |
| CAC Included: | N |
| Water Included: | N |
| Cabel TV Included: | N |
| Common Elements Included: | N |
| Heat Included: | N |
| Parking Included: | Y |
| Condo Tax Included: | N |
| Building Insurance Included: | N |
| Fireplace/Stove: | N |
| Heat Type: | Forced Air |
| Central Air Conditioning: | Central Air |
| Central Vac: | N |
| Laundry Level: | Syste |
| Ensuite Laundry: | F |
| Sewers: | Sewer |
| Although the information displayed is believed to be accurate, no warranties or representations are made of any kind. |
| KELLER WILLIAMS ADVANTAGE REALTY |
|
|

Wally Islam
Real Estate Broker
Dir:
416-949-2626
Bus:
416-293-8500
Fax:
905-913-8585
| Book Showing | Email a Friend |
Jump To:
At a Glance:
| Type: | Freehold - Detached |
| Area: | Toronto |
| Municipality: | Toronto C15 |
| Neighbourhood: | Henry Farm |
| Style: | 2-Storey |
| Beds: | 5 |
| Baths: | 4 |
| Fireplace: | N |
| Pool: | None |
Locatin Map:





