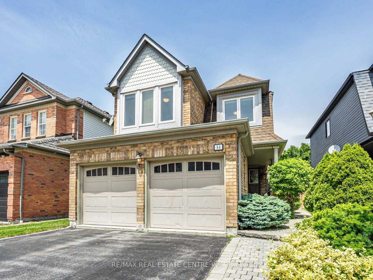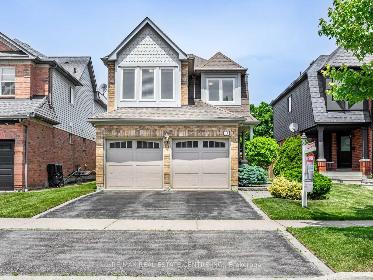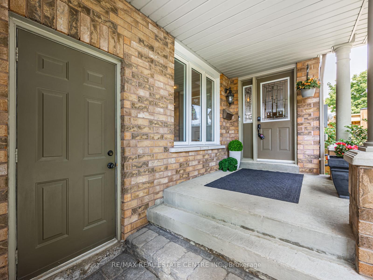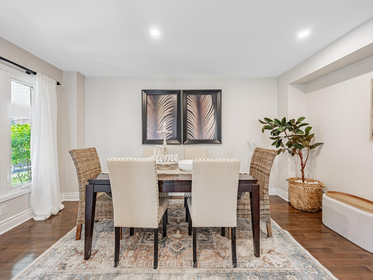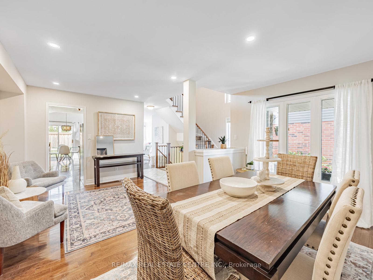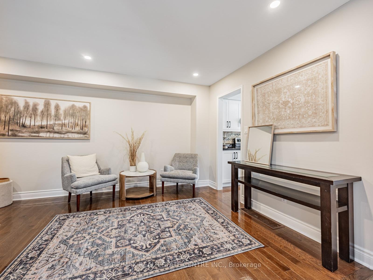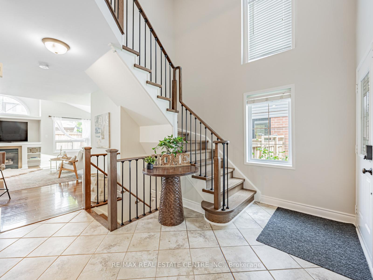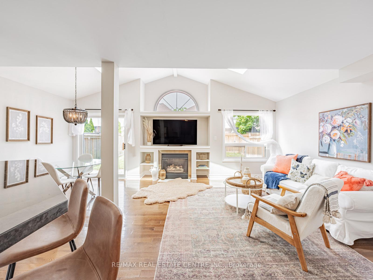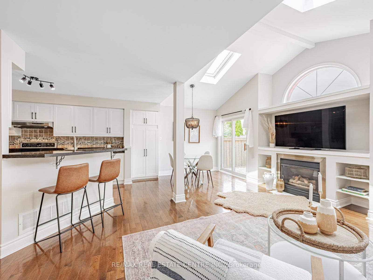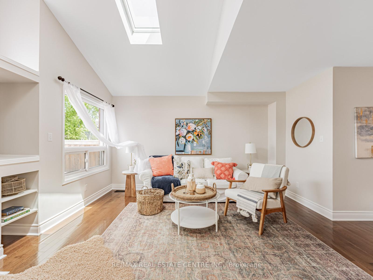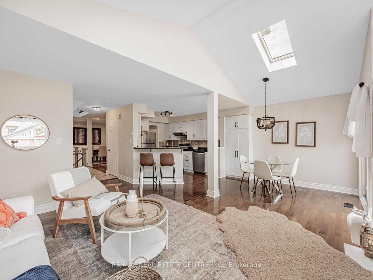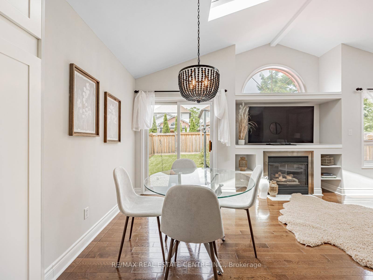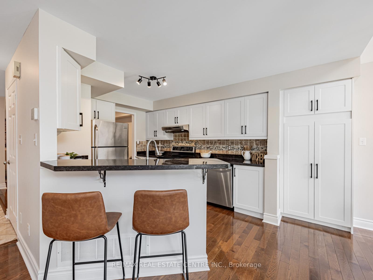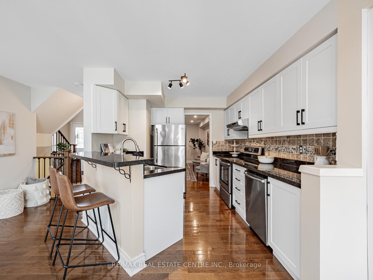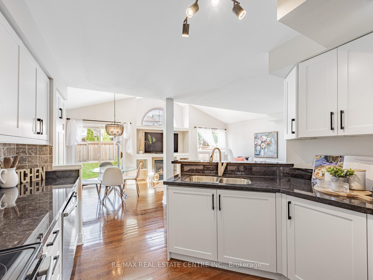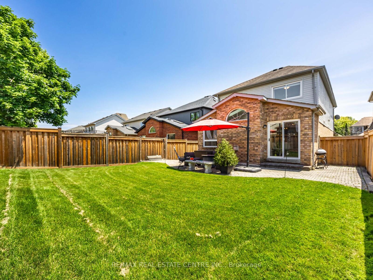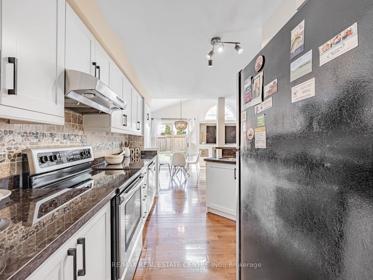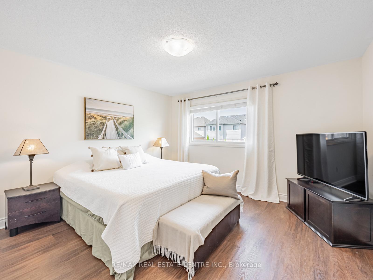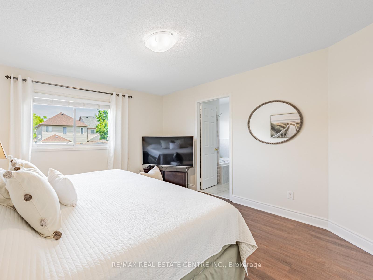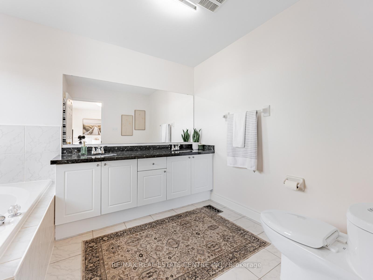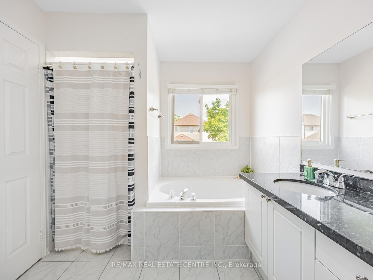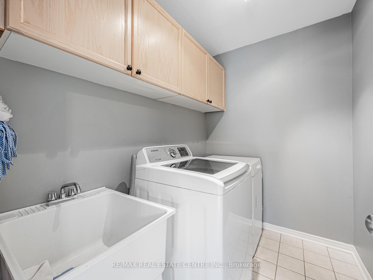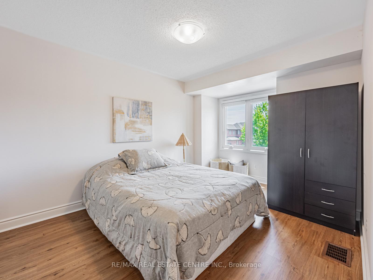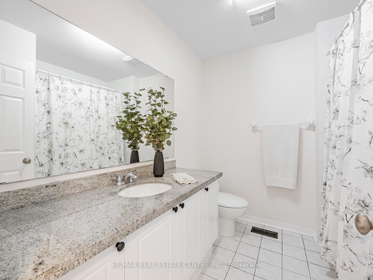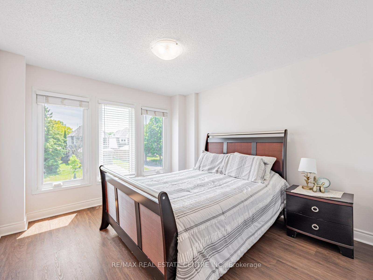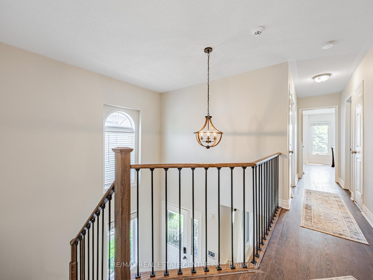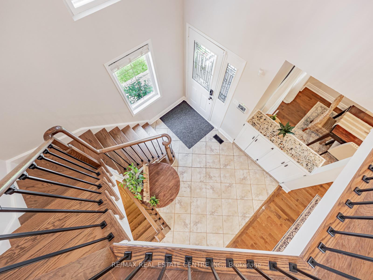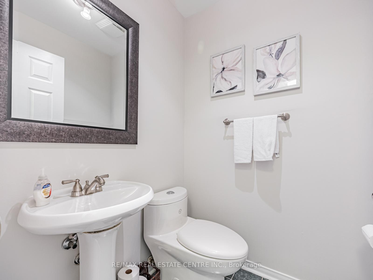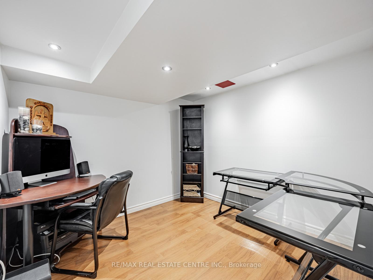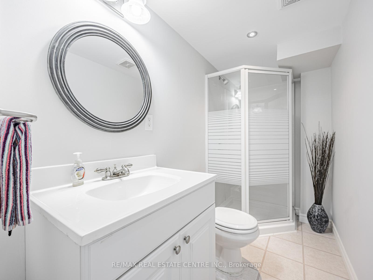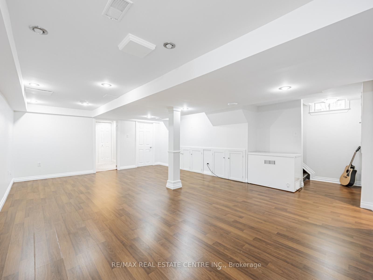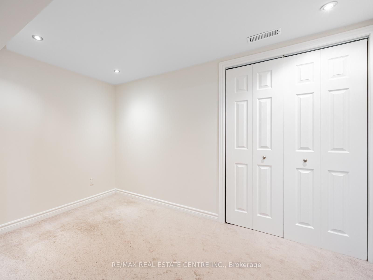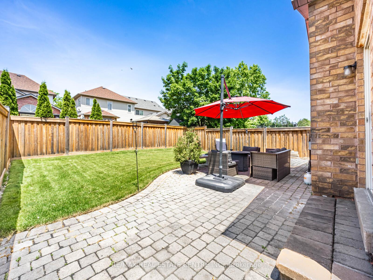$1,075,000
Available - For Sale
Listing ID: E12230010
14 Constance Driv , Whitby, L1P 1N3, Durham
| ****PUBLIC OPEN HOUSE SATURDAY JUNE 21 from 2pm-4pm***Please see Virtual Tour & Video for More Information on Schools & Area Amenities****Perfect Location for Families! You dont have to drive your kids to school anymore!! Walk to Daniel Wilson Secondary, All Saints Catholic Secondary, Michael Vandenbos Public School & 5 Minutes to Jack Miner Public School, the designated host school for Durhams Gifted Program, and take advantage of being just steps from Fine dining restaurants, Thermea Spa Village, 24-hour gym, Scenic ravines and parks, Baseball diamonds, basketball courts. When its time to commute, youre just minutes from the Hwy 412, offering quick access to the 401 and 407 making your daily drive a breeze! |
| Price | $1,075,000 |
| Taxes: | $6674.14 |
| Occupancy: | Owner |
| Address: | 14 Constance Driv , Whitby, L1P 1N3, Durham |
| Directions/Cross Streets: | Rossland/Country Ln |
| Rooms: | 8 |
| Rooms +: | 3 |
| Bedrooms: | 3 |
| Bedrooms +: | 1 |
| Family Room: | T |
| Basement: | Finished, Full |
| Level/Floor | Room | Length(ft) | Width(ft) | Descriptions | |
| Room 1 | Main | Kitchen | 22.47 | 9.91 | Hardwood Floor, Ceramic Backsplash, Breakfast Bar |
| Room 2 | Main | Breakfast | 22.47 | 9.91 | Combined w/Kitchen, Pantry, W/O To Patio |
| Room 3 | Main | Living Ro | 15.32 | 10.23 | Hardwood Floor, Eat-in Kitchen |
| Room 4 | Main | Dining Ro | 9.71 | 7.94 | Hardwood Floor, Skylight, Gas Fireplace |
| Room 5 | Main | Family Ro | 14.04 | 13.02 | Hardwood Floor, Gas Fireplace, Skylight |
| Room 6 | Main | Primary B | 13.15 | 13.05 | Hardwood Floor, 4 Pc Ensuite, Walk-In Closet(s) |
| Room 7 | Second | Bedroom 2 | 14.46 | 10.04 | Hardwood Floor, Closet, Large Window |
| Room 8 | Second | Bedroom 3 | 11.64 | 11.32 | Hardwood Floor, Closet, Large Window |
| Room 9 | Basement | Recreatio | 22.24 | 15.09 | Laminate, Pot Lights, B/I Closet |
| Room 10 | Basement | Game Room | Laminate, Pot Lights, Colonial Doors | ||
| Room 11 | Basement | Bedroom 4 | Laminate, Pot Lights, Closet | ||
| Room 12 | Main | Foyer | Ceramic Floor, Cathedral Ceiling(s), B/I Shelves |
| Washroom Type | No. of Pieces | Level |
| Washroom Type 1 | 4 | Upper |
| Washroom Type 2 | 4 | Upper |
| Washroom Type 3 | 3 | Basement |
| Washroom Type 4 | 2 | Main |
| Washroom Type 5 | 0 |
| Total Area: | 0.00 |
| Property Type: | Detached |
| Style: | 2-Storey |
| Exterior: | Brick |
| Garage Type: | Attached |
| (Parking/)Drive: | Private |
| Drive Parking Spaces: | 2 |
| Park #1 | |
| Parking Type: | Private |
| Park #2 | |
| Parking Type: | Private |
| Pool: | None |
| Approximatly Square Footage: | 2000-2500 |
| CAC Included: | N |
| Water Included: | N |
| Cabel TV Included: | N |
| Common Elements Included: | N |
| Heat Included: | N |
| Parking Included: | N |
| Condo Tax Included: | N |
| Building Insurance Included: | N |
| Fireplace/Stove: | Y |
| Heat Type: | Forced Air |
| Central Air Conditioning: | Central Air |
| Central Vac: | N |
| Laundry Level: | Syste |
| Ensuite Laundry: | F |
| Sewers: | Sewer |
$
%
Years
This calculator is for demonstration purposes only. Always consult a professional
financial advisor before making personal financial decisions.
| Although the information displayed is believed to be accurate, no warranties or representations are made of any kind. |
| RE/MAX REAL ESTATE CENTRE INC. |
|
|

Wally Islam
Real Estate Broker
Dir:
416-949-2626
Bus:
416-293-8500
Fax:
905-913-8585
| Virtual Tour | Book Showing | Email a Friend |
Jump To:
At a Glance:
| Type: | Freehold - Detached |
| Area: | Durham |
| Municipality: | Whitby |
| Neighbourhood: | Williamsburg |
| Style: | 2-Storey |
| Tax: | $6,674.14 |
| Beds: | 3+1 |
| Baths: | 4 |
| Fireplace: | Y |
| Pool: | None |
Locatin Map:
Payment Calculator:
