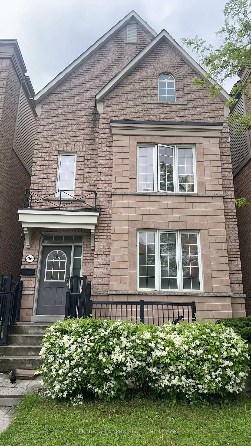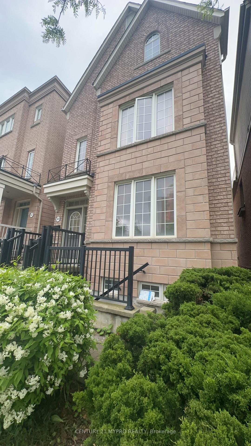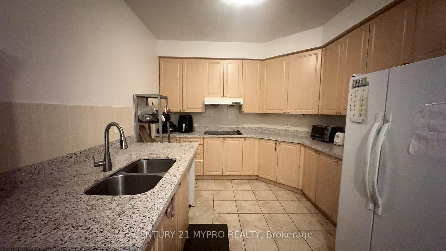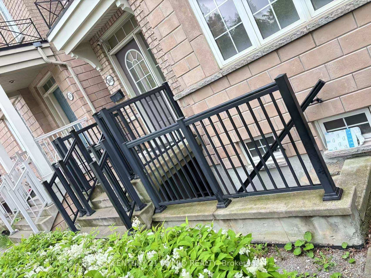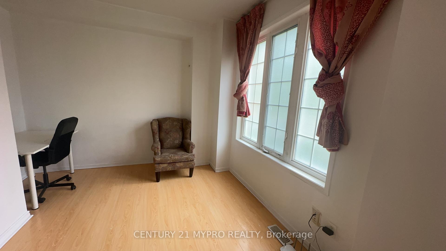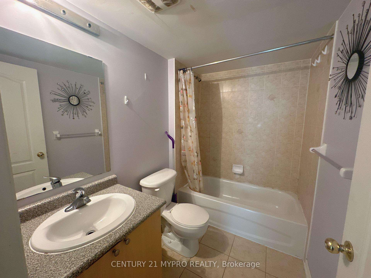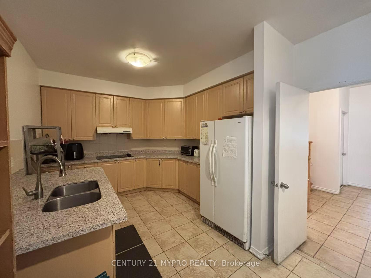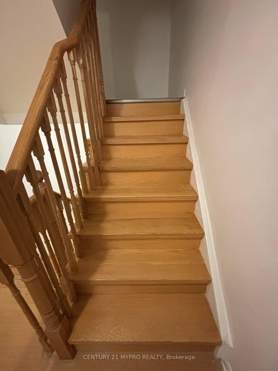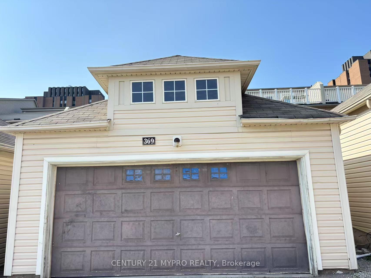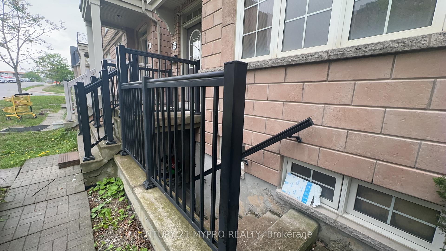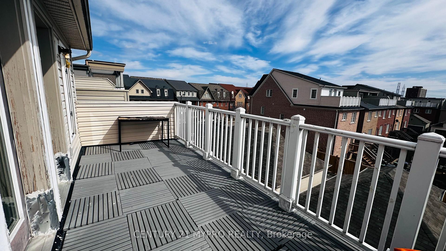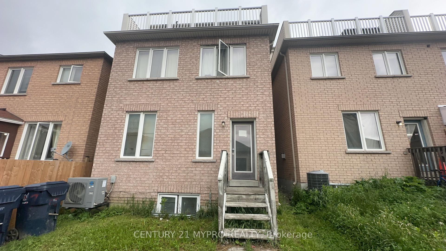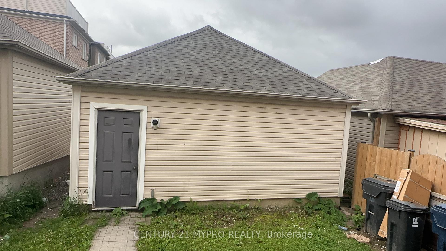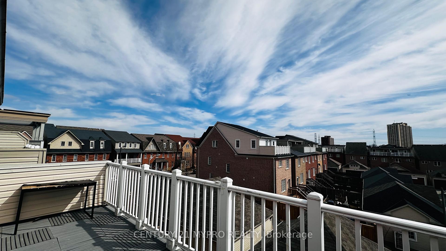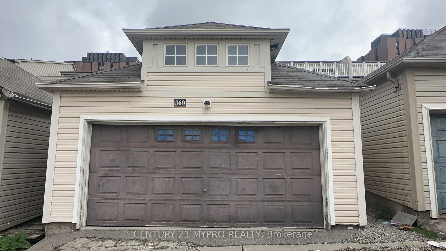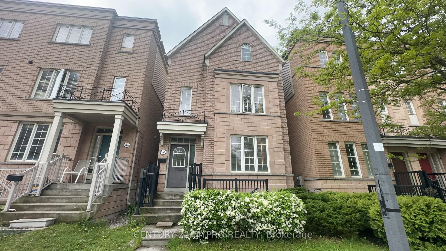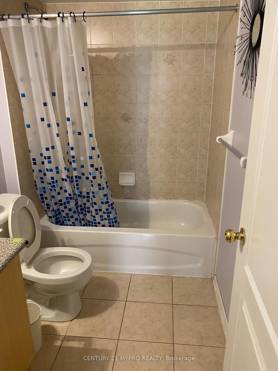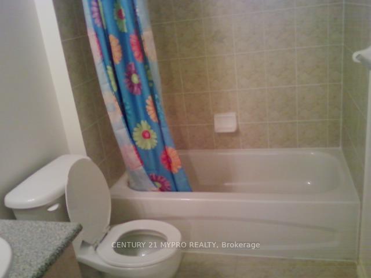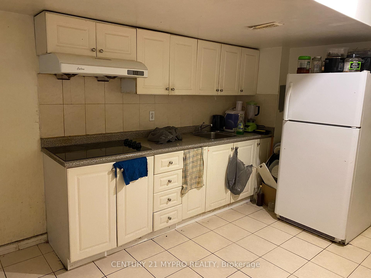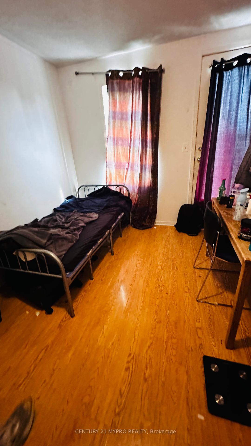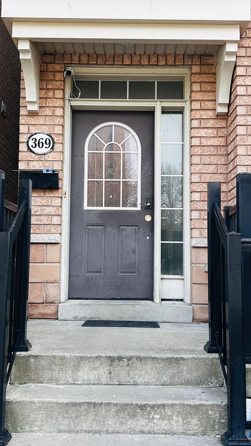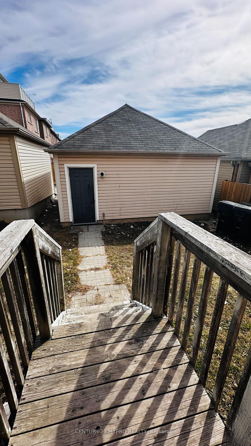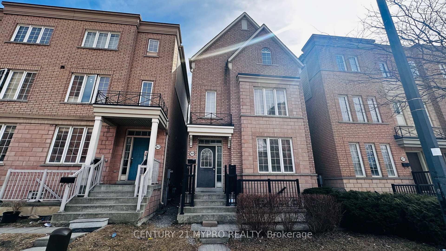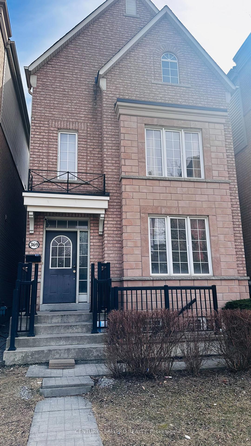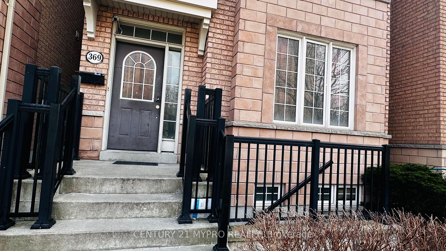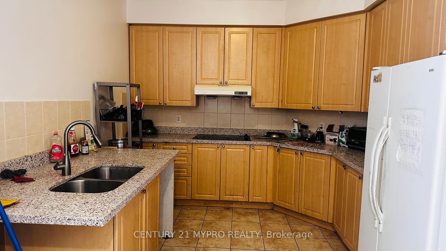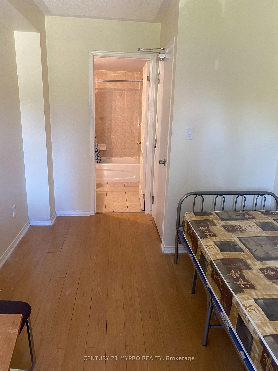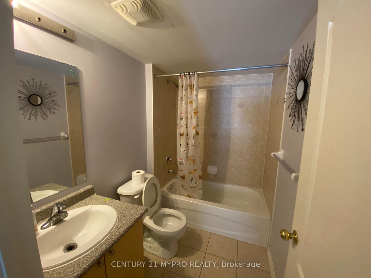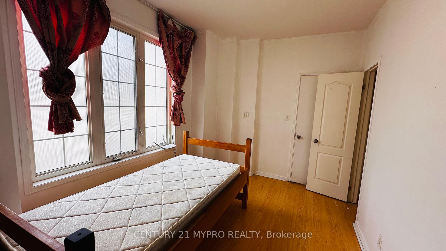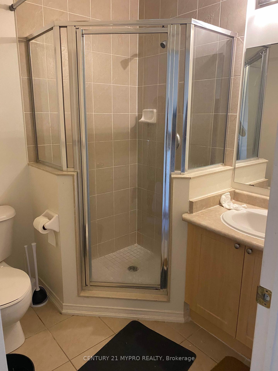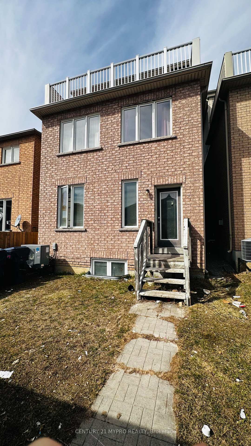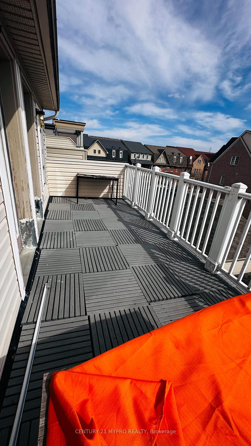$1,599,900
Available - For Sale
Listing ID: W12177631
369 Assiniboine Road , Toronto, M3J 0A6, Toronto
| Excellent Investment Opportunity With Potential Income. Excellently Maintained/Truly Turn-Key/Fully Tenanted 10 Bdrms + 4 Bdrms In Bsmt W/ Separate Entrance. 8 Ensuite Washrooms & Huge Balcony Overlooking Yard On Third Flr. Conveniently Located Close To All Amenities And Preferred By Students; 11 Baths All Together & Coin Laundry Room. And Well Managed Walk To Campus, Park Across Property. 2 Full Kitchens! Double Car Garage! 9 Ft Ceilings on Main Floor! The Most Desired & Largest Layout Of Approx. 2,800 Sq Ft In All Of The Neighborhood! The Best Home & Best Location, Well Maintained Property Right Next To York University & Ttc Subway Station. Original Owner, Digital Locks, 200 Amp Service. Luxury 3 Story Detached House In The York Village Community. Dryer(2023) Air Condition (2024) Hot Water Tank (2025) Must See! Don't Miss This Gem! |
| Price | $1,599,900 |
| Taxes: | $5793.84 |
| Occupancy: | Tenant |
| Address: | 369 Assiniboine Road , Toronto, M3J 0A6, Toronto |
| Directions/Cross Streets: | Keele/ York Blvd/Finch |
| Rooms: | 13 |
| Rooms +: | 4 |
| Bedrooms: | 10 |
| Bedrooms +: | 4 |
| Family Room: | F |
| Basement: | Walk-Up, Separate Ent |
| Level/Floor | Room | Length(ft) | Width(ft) | Descriptions | |
| Room 1 | Main | Living Ro | 22.4 | 13.48 | |
| Room 2 | Main | Kitchen | 22.4 | 13.94 | Ceramic Floor, Breakfast Area |
| Room 3 | Third | Bedroom | 12.92 | 12.27 | Hardwood Floor, 3 Pc Ensuite, W/O To Balcony |
| Room 4 | |||||
| Room 5 | |||||
| Room 6 | |||||
| Room 7 | |||||
| Room 8 | |||||
| Room 9 | |||||
| Room 10 |
| Washroom Type | No. of Pieces | Level |
| Washroom Type 1 | 4 | Third |
| Washroom Type 2 | 3 | Main |
| Washroom Type 3 | 3 | Second |
| Washroom Type 4 | 3 | Basement |
| Washroom Type 5 | 4 | Second |
| Total Area: | 0.00 |
| Approximatly Age: | 6-15 |
| Property Type: | Detached |
| Style: | 3-Storey |
| Exterior: | Brick, Brick Front |
| Garage Type: | Detached |
| (Parking/)Drive: | Lane |
| Drive Parking Spaces: | 2 |
| Park #1 | |
| Parking Type: | Lane |
| Park #2 | |
| Parking Type: | Lane |
| Pool: | None |
| Approximatly Age: | 6-15 |
| Approximatly Square Footage: | 2500-3000 |
| CAC Included: | N |
| Water Included: | N |
| Cabel TV Included: | N |
| Common Elements Included: | N |
| Heat Included: | N |
| Parking Included: | N |
| Condo Tax Included: | N |
| Building Insurance Included: | N |
| Fireplace/Stove: | N |
| Heat Type: | Forced Air |
| Central Air Conditioning: | Central Air |
| Central Vac: | N |
| Laundry Level: | Syste |
| Ensuite Laundry: | F |
| Sewers: | Sewer |
$
%
Years
This calculator is for demonstration purposes only. Always consult a professional
financial advisor before making personal financial decisions.
| Although the information displayed is believed to be accurate, no warranties or representations are made of any kind. |
| CENTURY 21 MYPRO REALTY |
|
|

Wally Islam
Real Estate Broker
Dir:
416-949-2626
Bus:
416-293-8500
Fax:
905-913-8585
| Book Showing | Email a Friend |
Jump To:
At a Glance:
| Type: | Freehold - Detached |
| Area: | Toronto |
| Municipality: | Toronto W05 |
| Neighbourhood: | York University Heights |
| Style: | 3-Storey |
| Approximate Age: | 6-15 |
| Tax: | $5,793.84 |
| Beds: | 10+4 |
| Baths: | 11 |
| Fireplace: | N |
| Pool: | None |
Locatin Map:
Payment Calculator:
