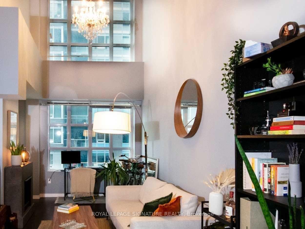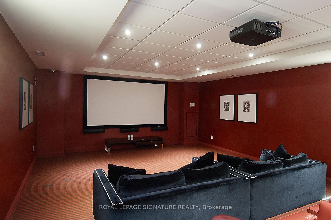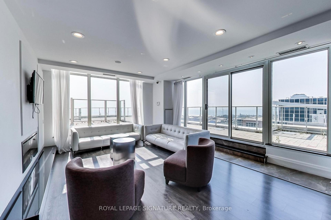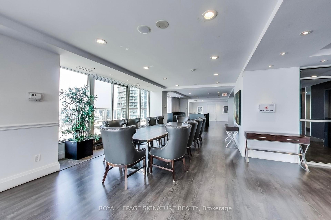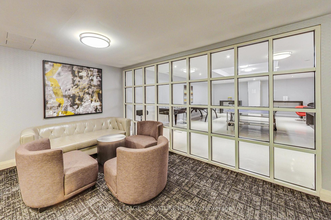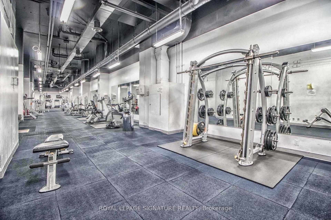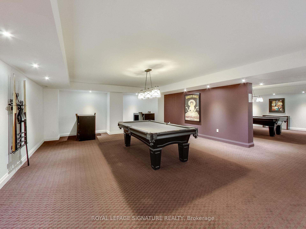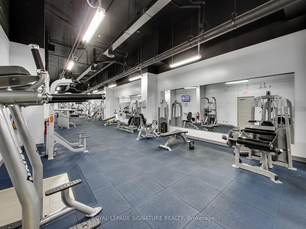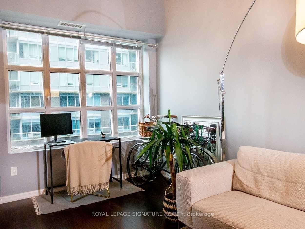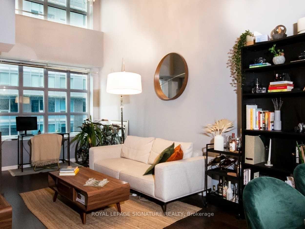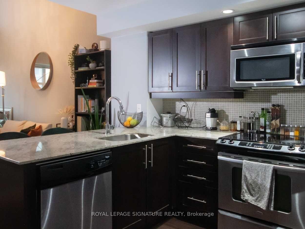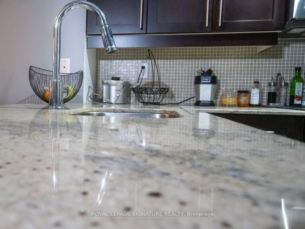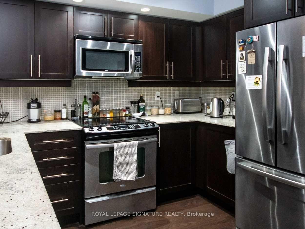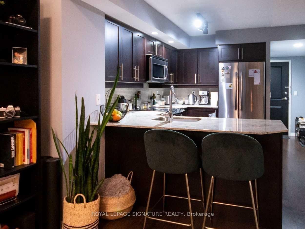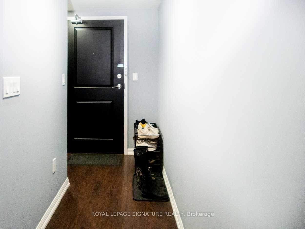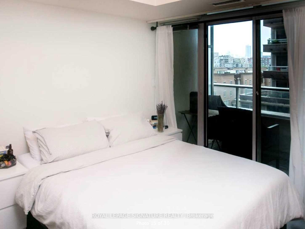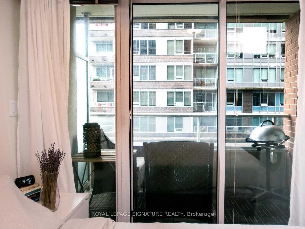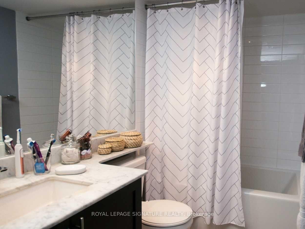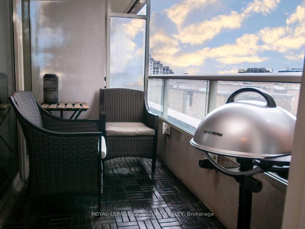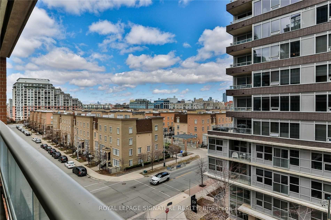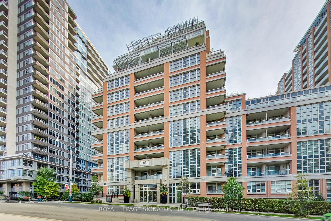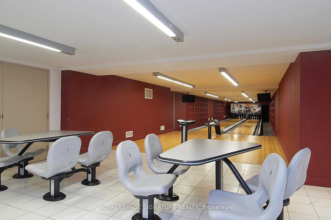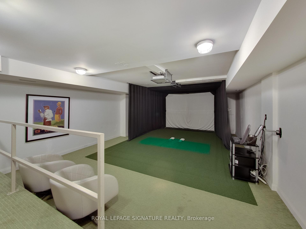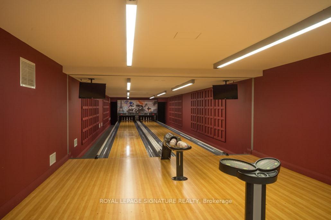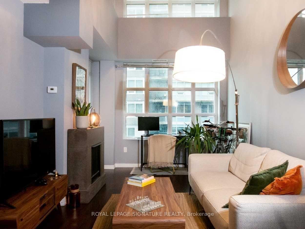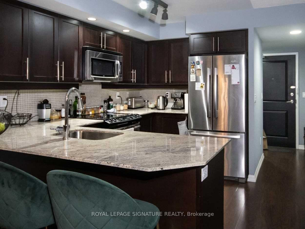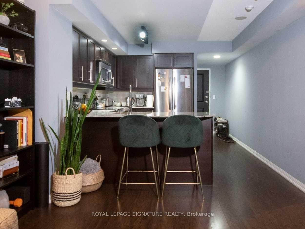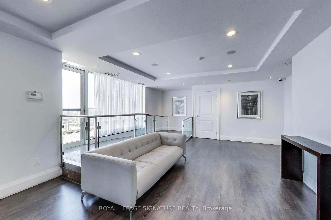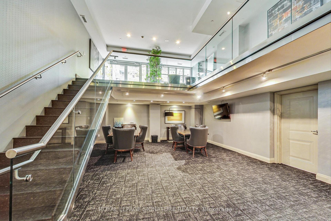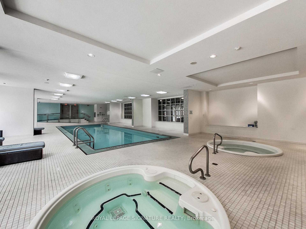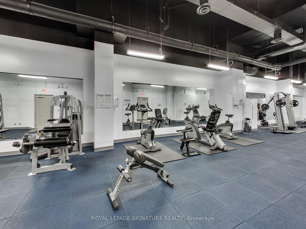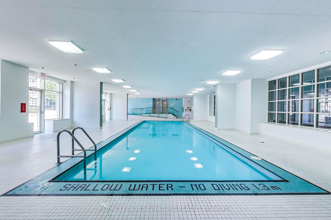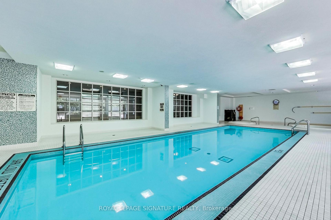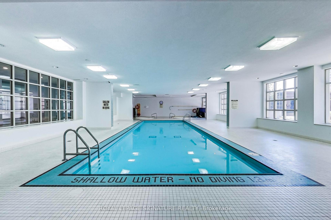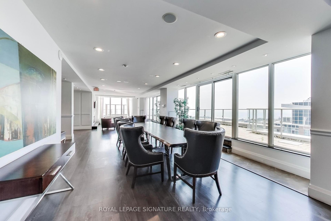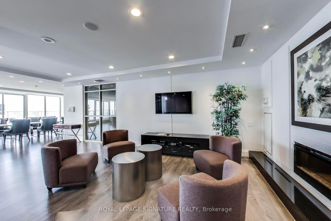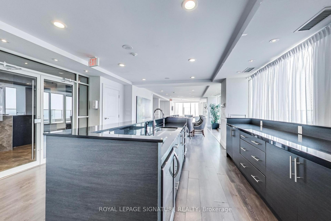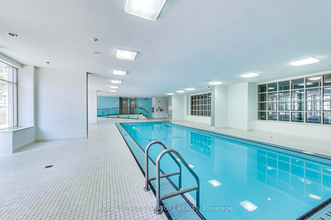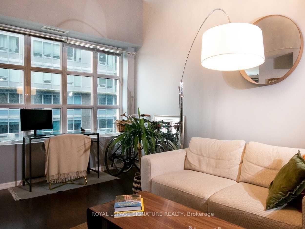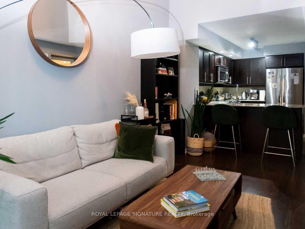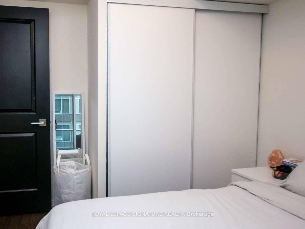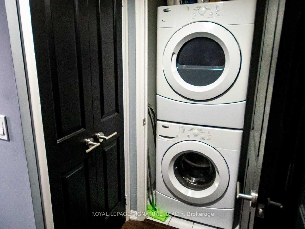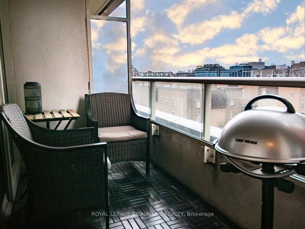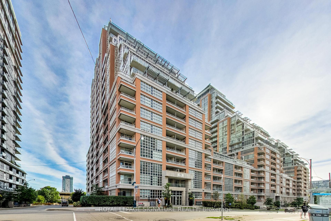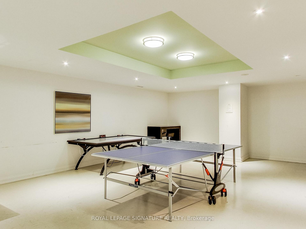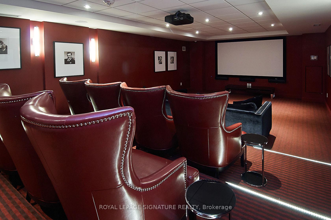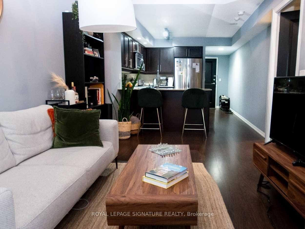$2,450
Available - For Rent
Listing ID: C12220724
65 East Liberty Stre , Toronto, M6K 3R2, Toronto
| Luxurious Loft-Style Suite with Rare 2-Level 17Ft Cathedral Ceilings - 1 of Only 3 Units in 65 East Liberty St with this Highly Sought-After Floor Plan. Including Parking & Locker & Featuring an Expansive Floor Plan, this 1 Bed 1 Bath Beauty Spans Over 610+ Sq Ft. The Gourmet U-Shaped Kitchen Boasts Full-Sized Stainless Steel Appliances, Granite Counters, Micro-Mosaic Tile Backsplash, Plenty of Cabinetry & a Breakfast Bar (Add 3 Barstools for Meals-on-the-Go). 16 1/2 Ft of Glass Block Windows Span the Entire East Wing of this Unit & Frame the Open Concept Living & Dining Space. There's Plenty of Room for a Dining Table, Lengthy Sectional & Work-from-Home Setup. The Primary Suite is Extra Sweet with Floor-to-Ceiling Windows, a Walk-Out to Your Private Balcony, Double-Door Closet & Space for Your Big Bed + Additional Bedroom Furniture. Relax & Unwind in the 4-Piece Spa-Inspired Bath with a 2-in-1 Shower/Soaker Tub with Subway Tile Backsplash, Marble-Style Granite Vanity & Under-Sink Storage. Enjoy Endless Views of the Sensational Sunrise, Historic Liberty Village & CN Tower. Ensuite Laundry! Includes 1 Parking Spot & Storage Locker! Landlord will have the Unit Professionally Cleaned and Freshly Repainted Prior to Move In. |
| Price | $2,450 |
| Taxes: | $0.00 |
| Occupancy: | Tenant |
| Address: | 65 East Liberty Stre , Toronto, M6K 3R2, Toronto |
| Postal Code: | M6K 3R2 |
| Province/State: | Toronto |
| Directions/Cross Streets: | East Liberty St/Strachan Ave |
| Level/Floor | Room | Length(ft) | Width(ft) | Descriptions | |
| Room 1 | Main | Living Ro | 20.01 | 10 | Window Floor to Ceil, Cathedral Ceiling(s), W/O To Balcony |
| Room 2 | Main | Dining Ro | 20.01 | 10 | Fireplace, Open Concept, Laminate |
| Room 3 | Main | Kitchen | 11.28 | 7.71 | Breakfast Bar, Granite Counters, Stainless Steel Appl |
| Room 4 | Main | Primary B | 10.23 | 9.41 | Double Closet, Large Window, W/O To Balcony |
| Washroom Type | No. of Pieces | Level |
| Washroom Type 1 | 4 | Main |
| Washroom Type 2 | 0 | |
| Washroom Type 3 | 0 | |
| Washroom Type 4 | 0 | |
| Washroom Type 5 | 0 |
| Total Area: | 0.00 |
| Sprinklers: | Conc |
| Washrooms: | 1 |
| Heat Type: | Forced Air |
| Central Air Conditioning: | Central Air |
| Although the information displayed is believed to be accurate, no warranties or representations are made of any kind. |
| ROYAL LEPAGE SIGNATURE REALTY |
|
|

Wally Islam
Real Estate Broker
Dir:
416-949-2626
Bus:
416-293-8500
Fax:
905-913-8585
| Book Showing | Email a Friend |
Jump To:
At a Glance:
| Type: | Com - Condo Apartment |
| Area: | Toronto |
| Municipality: | Toronto C01 |
| Neighbourhood: | Niagara |
| Style: | Loft |
| Beds: | 1 |
| Baths: | 1 |
| Fireplace: | Y |
Locatin Map:
