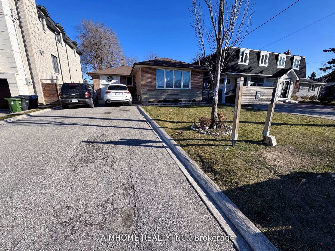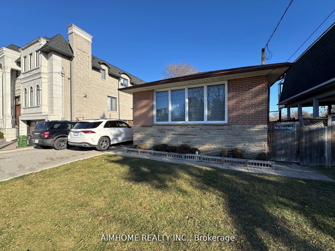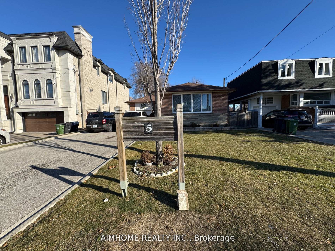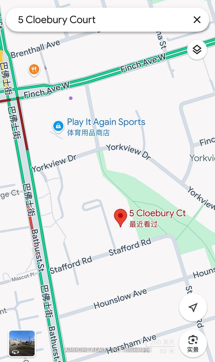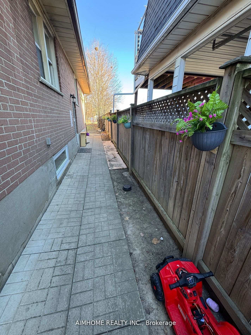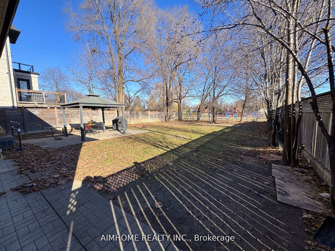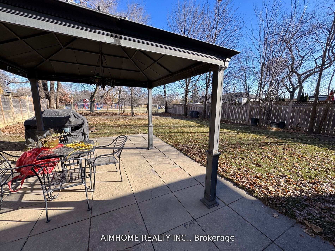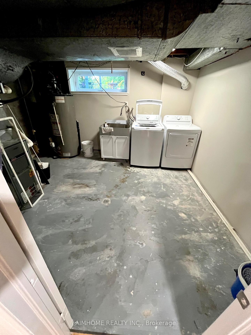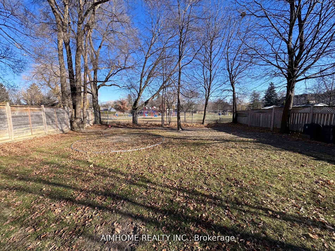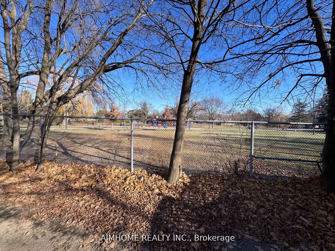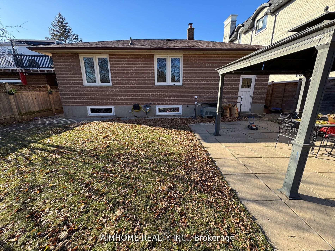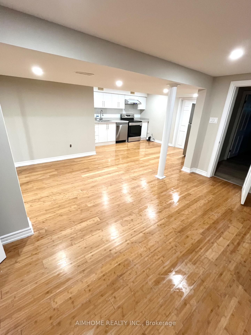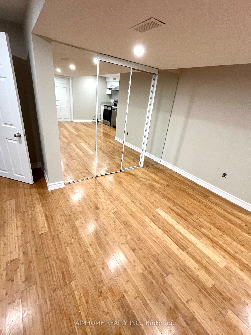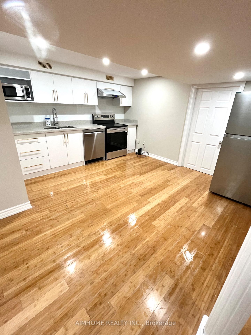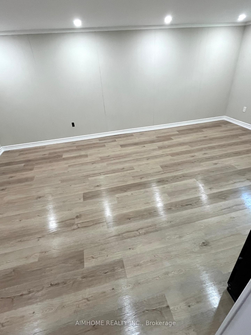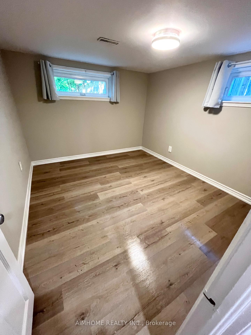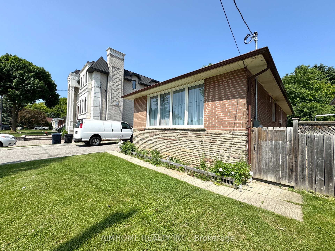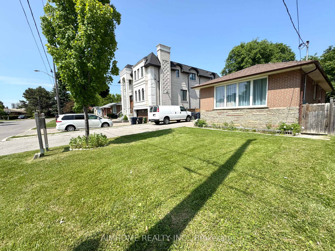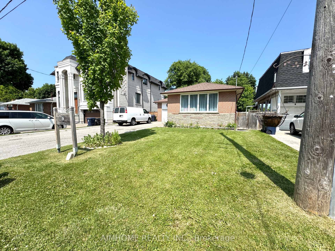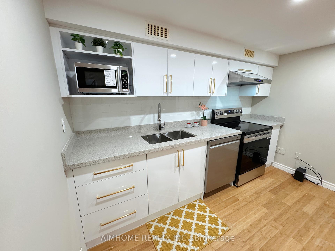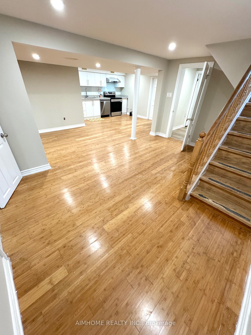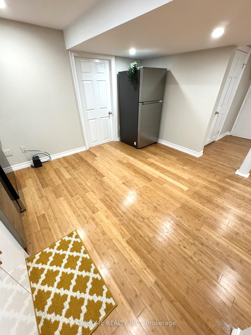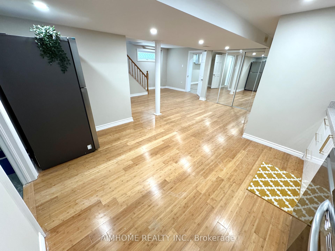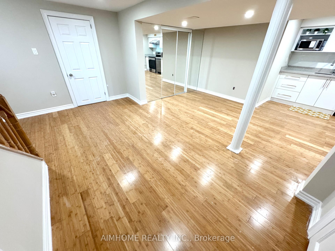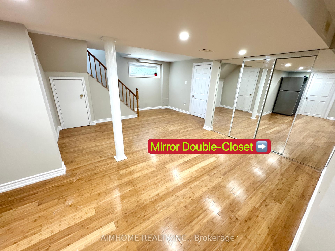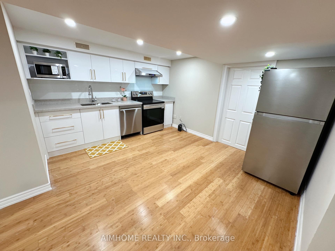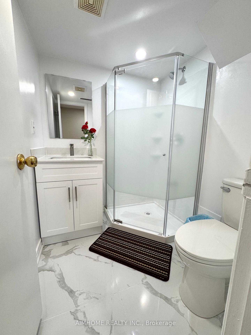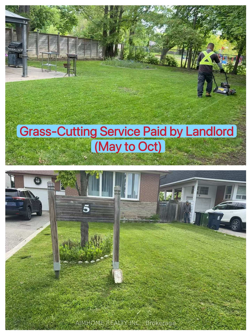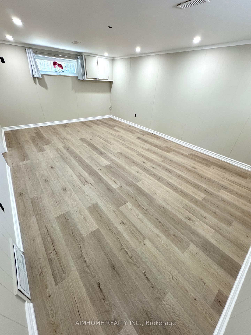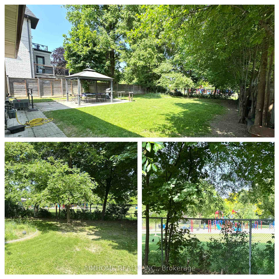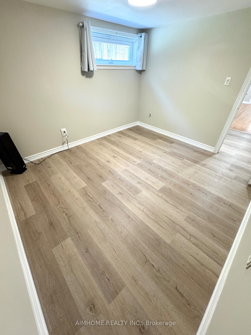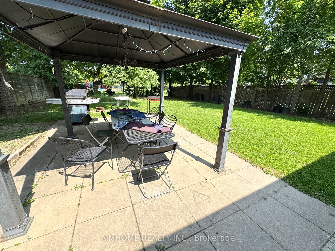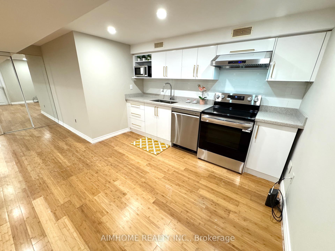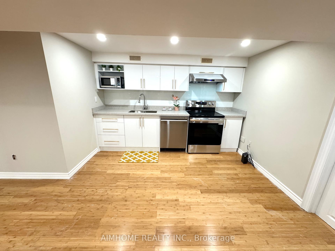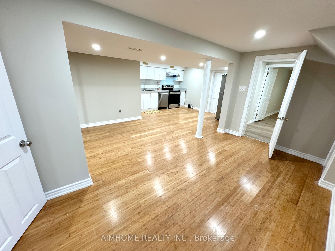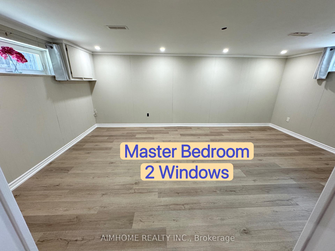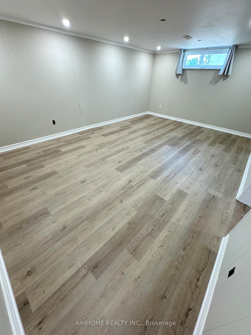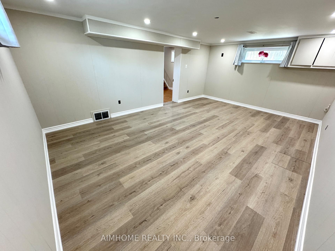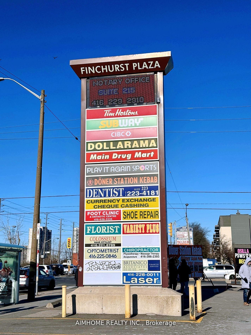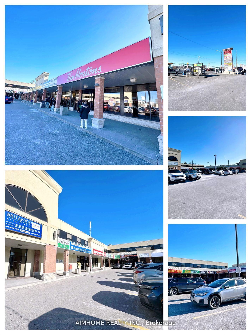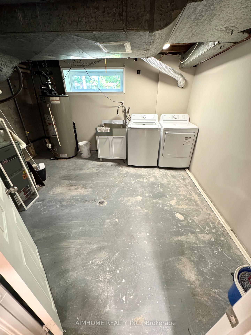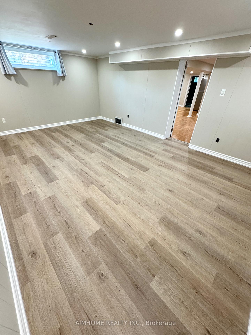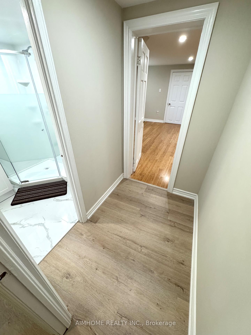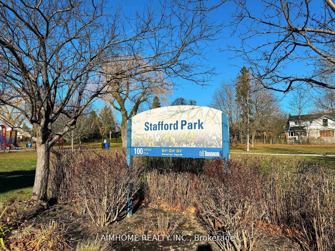$2,200
Available - For Rent
Listing ID: C12214096
5 Cloebury Cour , Toronto, M2R 1V7, Toronto
| Video @ MLS<>Welcome to the Lower-Level 2-Bedroom Unit @ the Single Detached Bungalow House Back onto the S-T-A-F-F-O-R-D Park<>Separate Entrance, Exclusive New Laundry, New Kitchen and New Bathroom<>Around 750 Sqft<>Net Rent $2,200/M + Fixed Utilities Fee $200/M<>Grass-Cutting Included in Rental<>Newly Renovated in June 2025 (New Kitchen + New Appliances + New Bathroom + New Painting + New Laminate Floor in 2 Bedrooms)<>Quiet Street, Walk to Park, Schools, Finch/Bathurst Bus and Plaza<>Laminate Floor thru-out, 6 Windows, Sunny Bright<>2 Parking Spots Included (Driveway Tandem Parking)<>Big Lot 50*150 Feet, Spacious Backyard Enjoying 4 Seasons Beautiful View<>Schools: Yorkview PS -> Willowdale MS -> Northview Heights SS |
| Price | $2,200 |
| Taxes: | $0.00 |
| Occupancy: | Vacant |
| Address: | 5 Cloebury Cour , Toronto, M2R 1V7, Toronto |
| Directions/Cross Streets: | Finch/Bathurst |
| Rooms: | 4 |
| Bedrooms: | 2 |
| Bedrooms +: | 0 |
| Family Room: | F |
| Basement: | Other |
| Furnished: | Unfu |
| Level/Floor | Room | Length(ft) | Width(ft) | Descriptions | |
| Room 1 | Lower | Living Ro | 12.07 | 11.05 | Laminate, Mirrored Closet, Open Concept |
| Room 2 | Lower | Kitchen | 13.05 | 11.02 | Laminate, Combined w/Dining, Stainless Steel Appl |
| Room 3 | Lower | Primary B | 19.19 | 13.02 | Laminate, Window, Pot Lights |
| Room 4 | Lower | Bedroom 2 | 11.61 | 10.36 | Laminate, Window |
| Room 5 | Lower | Bathroom | 4.92 | 4.92 | 3 Pc Bath |
| Room 6 | Lower | Laundry | 8.2 | 8.2 | Separate Room, Window |
| Washroom Type | No. of Pieces | Level |
| Washroom Type 1 | 4 | Main |
| Washroom Type 2 | 0 | |
| Washroom Type 3 | 0 | |
| Washroom Type 4 | 0 | |
| Washroom Type 5 | 0 |
| Total Area: | 0.00 |
| Property Type: | Detached |
| Style: | Bungalow-Raised |
| Exterior: | Brick |
| Garage Type: | None |
| (Parking/)Drive: | Available |
| Drive Parking Spaces: | 2 |
| Park #1 | |
| Parking Type: | Available |
| Park #2 | |
| Parking Type: | Available |
| Pool: | None |
| Laundry Access: | In-Suite Laun |
| Approximatly Square Footage: | < 700 |
| CAC Included: | N |
| Water Included: | Y |
| Cabel TV Included: | N |
| Common Elements Included: | N |
| Heat Included: | Y |
| Parking Included: | N |
| Condo Tax Included: | N |
| Building Insurance Included: | N |
| Fireplace/Stove: | N |
| Heat Type: | Forced Air |
| Central Air Conditioning: | Central Air |
| Central Vac: | N |
| Laundry Level: | Syste |
| Ensuite Laundry: | F |
| Sewers: | Sewer |
| Although the information displayed is believed to be accurate, no warranties or representations are made of any kind. |
| AIMHOME REALTY INC. |
|
|

Wally Islam
Real Estate Broker
Dir:
416-949-2626
Bus:
416-293-8500
Fax:
905-913-8585
| Virtual Tour | Book Showing | Email a Friend |
Jump To:
At a Glance:
| Type: | Freehold - Detached |
| Area: | Toronto |
| Municipality: | Toronto C07 |
| Neighbourhood: | Willowdale West |
| Style: | Bungalow-Raised |
| Beds: | 2 |
| Baths: | 1 |
| Fireplace: | N |
| Pool: | None |
Locatin Map:
