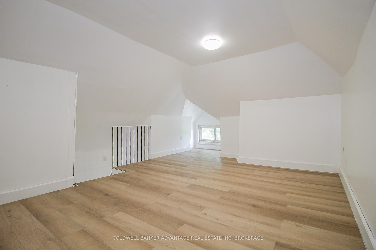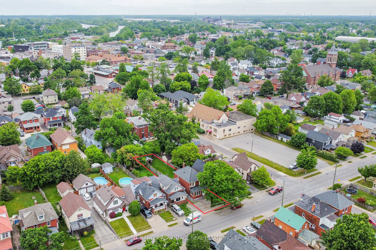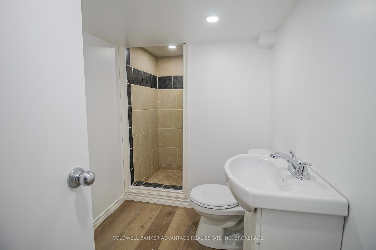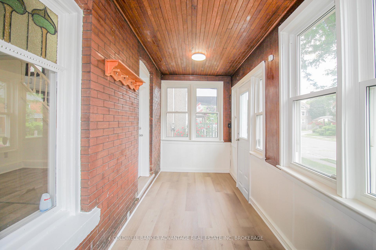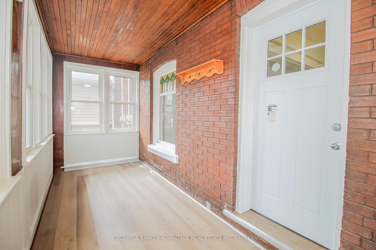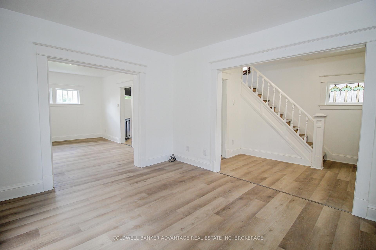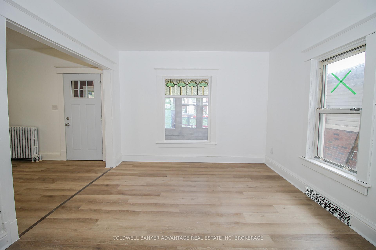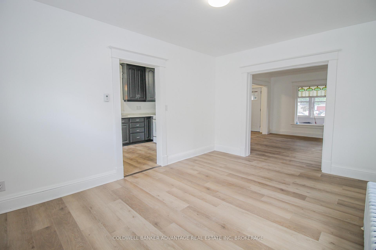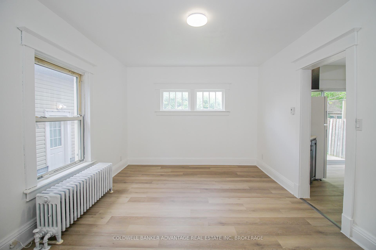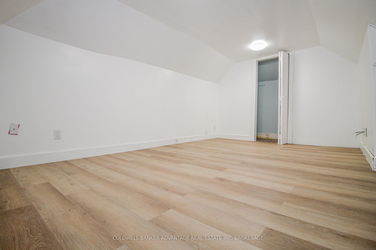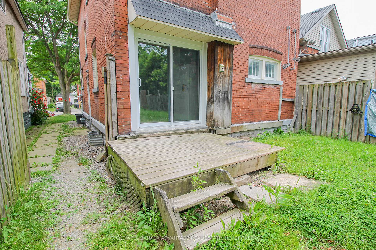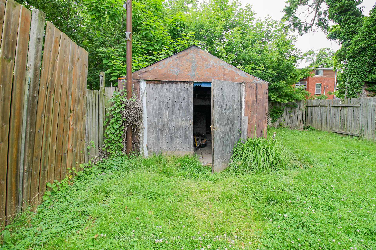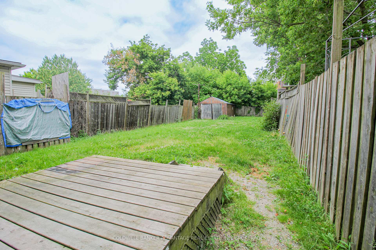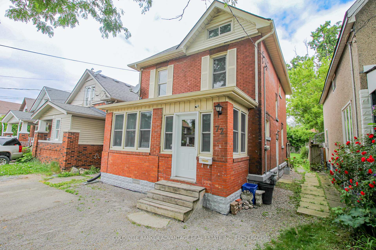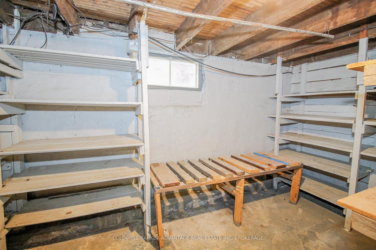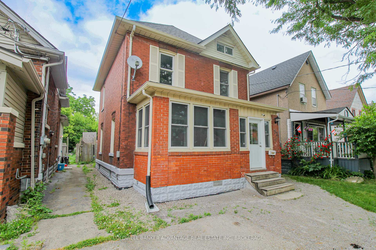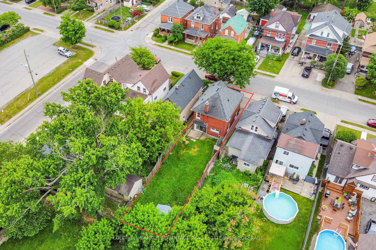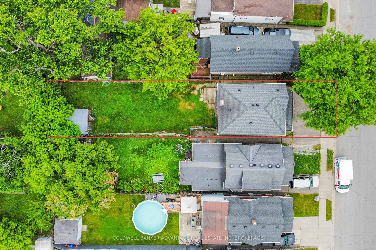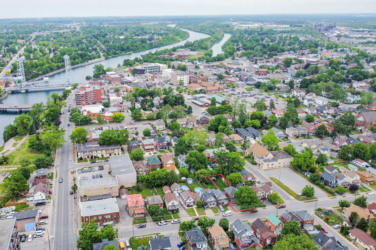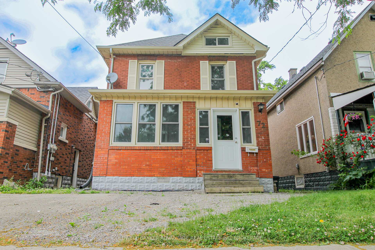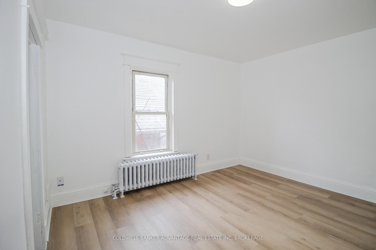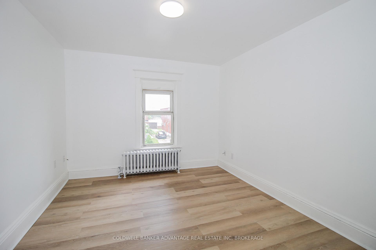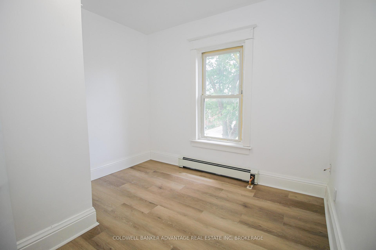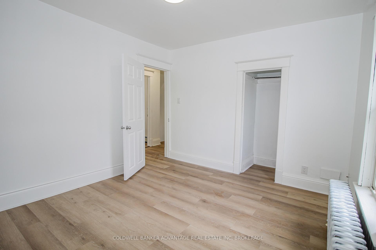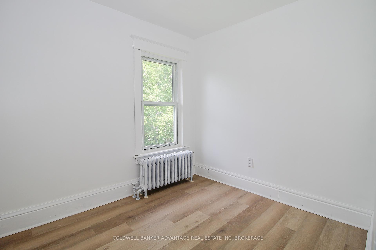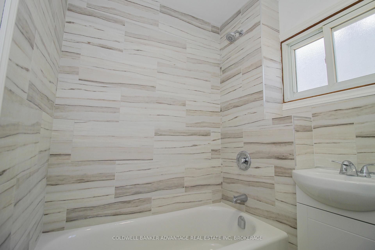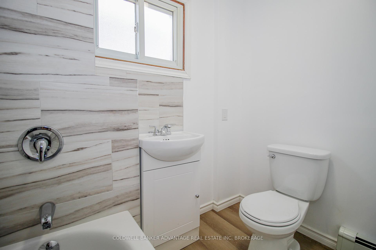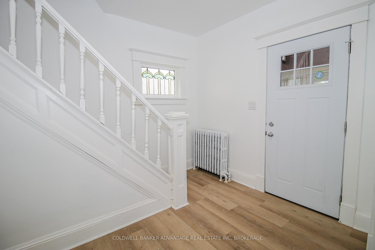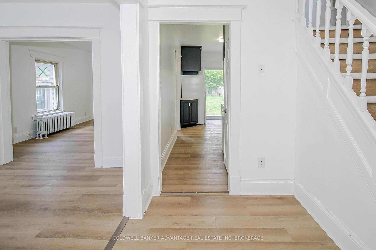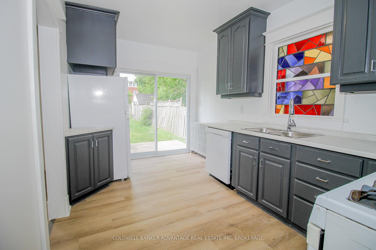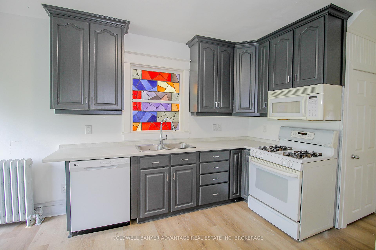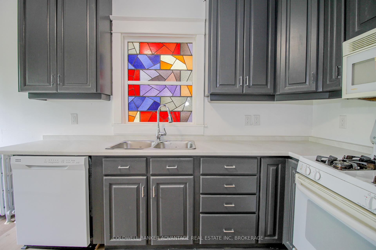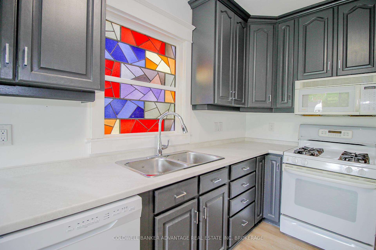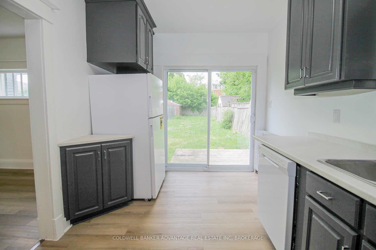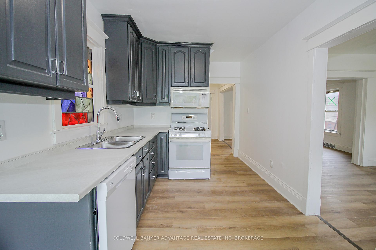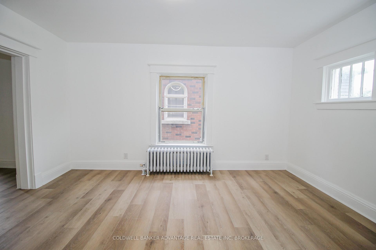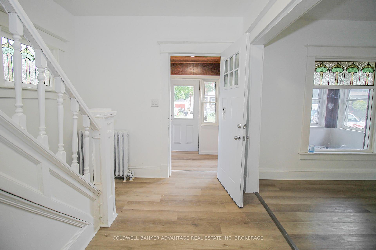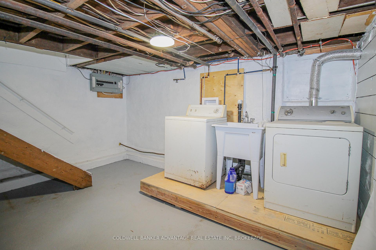$474,900
Available - For Sale
Listing ID: X12233501
72 Regent Stre , Welland, L3B 4H6, Niagara
| Solid all brick 2.5 storey character home in the heart of Welland. Fully renovated with some amazing feature preserved, like the stained glass windows, radiators, and subtle finishings. This huge home boasts approx 1750sqft of above ground living space. Enclosed front porch with exposed brick, double exterior doors for added security and comfort. Living room, dining room, and refinished kitchen. Walkout the kitchen to a quaint back deck, perfect for the BBQ. Second floor has completed redone 4-piece bathroom with custom tiled shower. 3 great sized bedrooms each with closets, bonus 4th bedroom leads to the loft on the third floor, fully finished 5th bedroom or studio area. Basement partially finished with clean laundry area, and all new 3-piece bathroom for added convenience. Bonus side door entrance leads to the basement, with opening up new opportunity for separate unit if desired. Fully fenced backyard. Huge shed with power, partially insulated. Private driveway with extension to allow for 2 parked cars. Highlights included: Roof (2010). Exterior Waterproofing (2010). Patio door (2022). 7 New Vinyl Windows (2025). Kitchen & Bathroom Renovation (2025). Paint, Flooring (Luxury Vinyl Plank) & Trim - Throughout the Entire House (2025). Prime location in the heart of the downtown area, close to public transit, schools, school bus routes, shops, restaurants, canal-side walking trails, skate park, and more! Your family will love this home, there is space for everyone, newly renovated with modern comfort and character, and the price is right! |
| Price | $474,900 |
| Taxes: | $2544.00 |
| Assessment Year: | 2025 |
| Occupancy: | Vacant |
| Address: | 72 Regent Stre , Welland, L3B 4H6, Niagara |
| Directions/Cross Streets: | King St |
| Rooms: | 10 |
| Rooms +: | 3 |
| Bedrooms: | 5 |
| Bedrooms +: | 0 |
| Family Room: | F |
| Basement: | Full, Partially Fi |
| Level/Floor | Room | Length(ft) | Width(ft) | Descriptions | |
| Room 1 | Main | Sunroom | 17.45 | 6.04 | |
| Room 2 | Main | Foyer | 9.94 | 8.66 | |
| Room 3 | Main | Living Ro | 11.09 | 12.66 | |
| Room 4 | Main | Dining Ro | 14.83 | 11.05 | |
| Room 5 | Main | Kitchen | 14.83 | 8.72 | |
| Room 6 | Second | Bedroom | 9.35 | 9.87 | Combined w/Br |
| Room 7 | Second | Bedroom 2 | 12.96 | 10.4 | |
| Room 8 | Second | Bedroom 3 | 12.23 | 10.4 | |
| Room 9 | Second | Bedroom 4 | 9.32 | 7.81 | |
| Room 10 | Third | Bedroom 5 | 16.66 | 9.91 | |
| Room 11 | Second | Bathroom | 6.66 | 5.48 | 4 Pc Bath |
| Room 12 | Basement | Laundry | 13.32 | 13.64 | |
| Room 13 | Basement | Other | 13.12 | 6.53 | |
| Room 14 | Basement | Utility R | 20.2 | 10.66 | |
| Room 15 | Basement | Bathroom | 6.56 | 5.15 | 3 Pc Bath |
| Washroom Type | No. of Pieces | Level |
| Washroom Type 1 | 4 | Second |
| Washroom Type 2 | 3 | Basement |
| Washroom Type 3 | 0 | |
| Washroom Type 4 | 0 | |
| Washroom Type 5 | 0 |
| Total Area: | 0.00 |
| Approximatly Age: | 100+ |
| Property Type: | Detached |
| Style: | 2 1/2 Storey |
| Exterior: | Brick |
| Garage Type: | None |
| (Parking/)Drive: | Private |
| Drive Parking Spaces: | 1 |
| Park #1 | |
| Parking Type: | Private |
| Park #2 | |
| Parking Type: | Private |
| Pool: | None |
| Other Structures: | Fence - Full, |
| Approximatly Age: | 100+ |
| Approximatly Square Footage: | 1500-2000 |
| Property Features: | Fenced Yard, Hospital |
| CAC Included: | N |
| Water Included: | N |
| Cabel TV Included: | N |
| Common Elements Included: | N |
| Heat Included: | N |
| Parking Included: | N |
| Condo Tax Included: | N |
| Building Insurance Included: | N |
| Fireplace/Stove: | N |
| Heat Type: | Radiant |
| Central Air Conditioning: | None |
| Central Vac: | N |
| Laundry Level: | Syste |
| Ensuite Laundry: | F |
| Sewers: | Sewer |
$
%
Years
This calculator is for demonstration purposes only. Always consult a professional
financial advisor before making personal financial decisions.
| Although the information displayed is believed to be accurate, no warranties or representations are made of any kind. |
| COLDWELL BANKER ADVANTAGE REAL ESTATE INC, BROKERAGE |
|
|

Wally Islam
Real Estate Broker
Dir:
416-949-2626
Bus:
416-293-8500
Fax:
905-913-8585
| Book Showing | Email a Friend |
Jump To:
At a Glance:
| Type: | Freehold - Detached |
| Area: | Niagara |
| Municipality: | Welland |
| Neighbourhood: | 768 - Welland Downtown |
| Style: | 2 1/2 Storey |
| Approximate Age: | 100+ |
| Tax: | $2,544 |
| Beds: | 5 |
| Baths: | 2 |
| Fireplace: | N |
| Pool: | None |
Locatin Map:
Payment Calculator:
