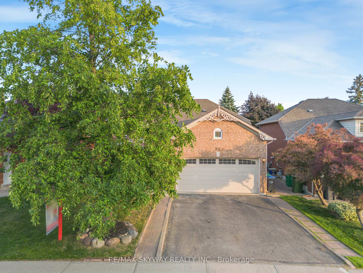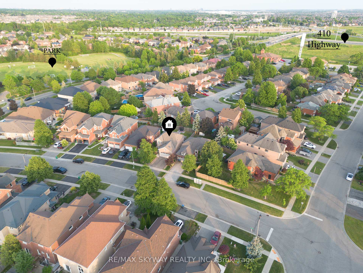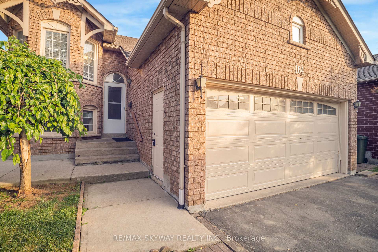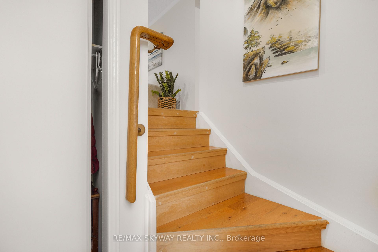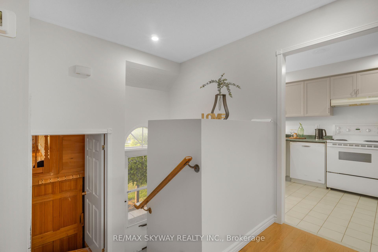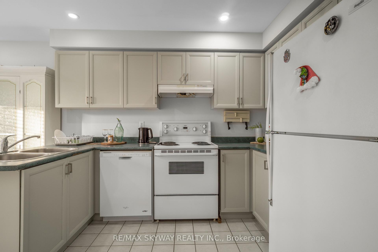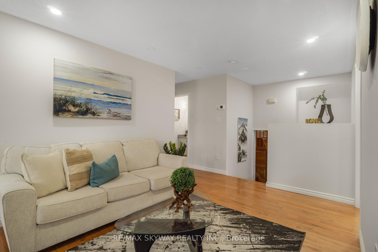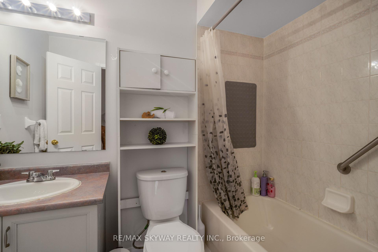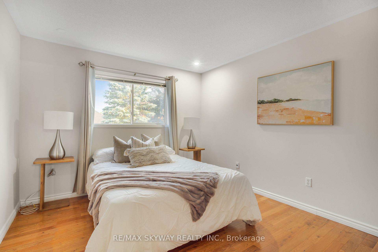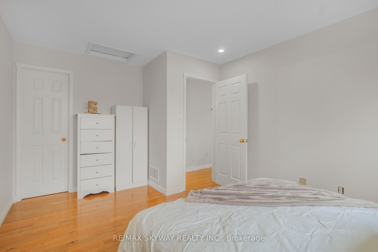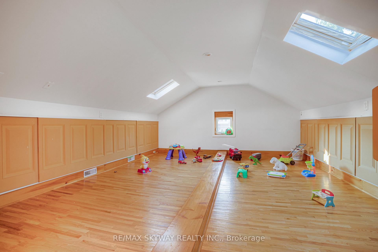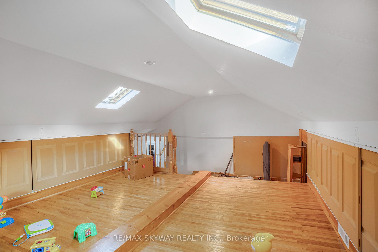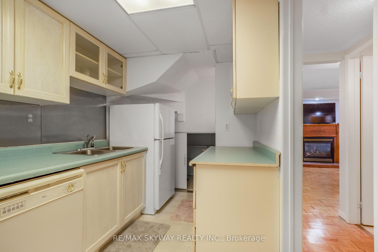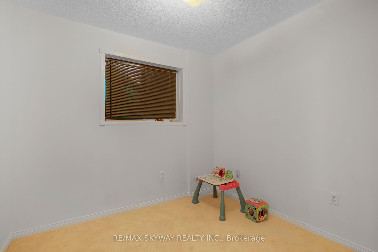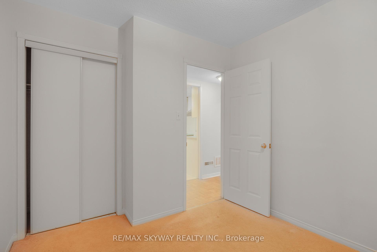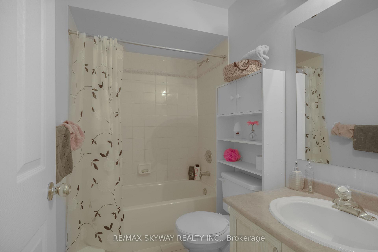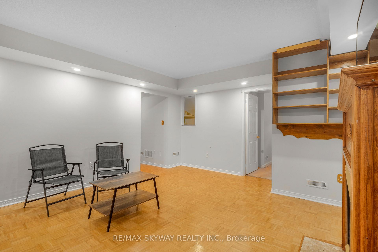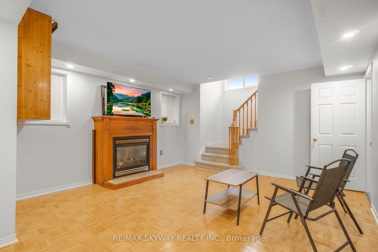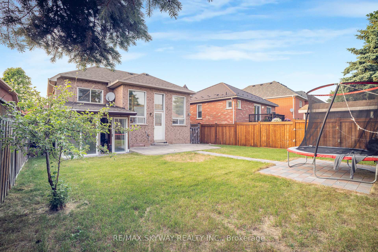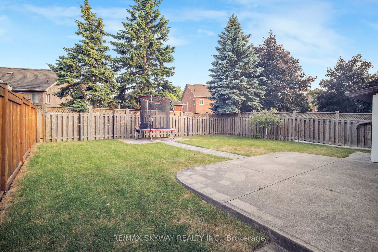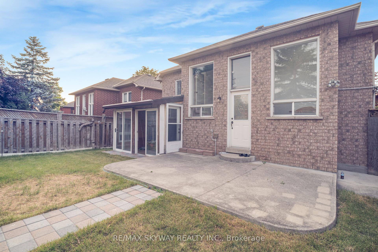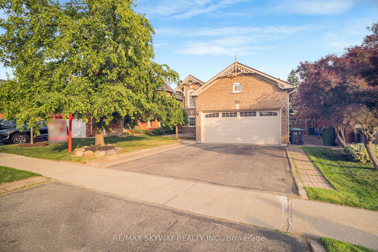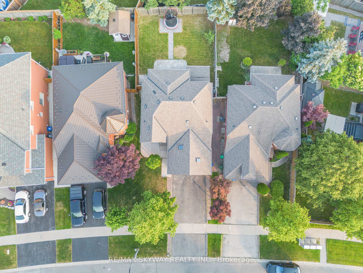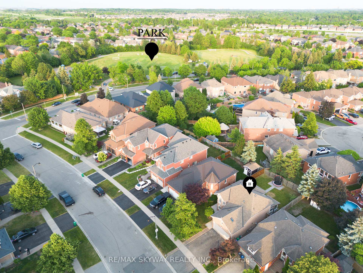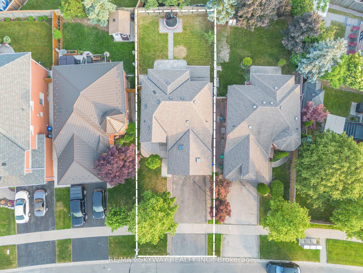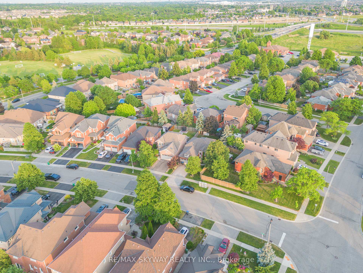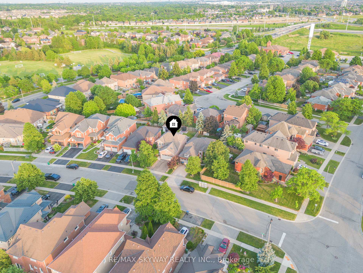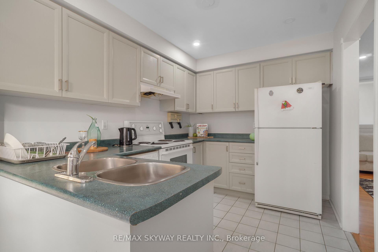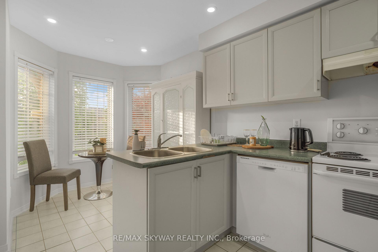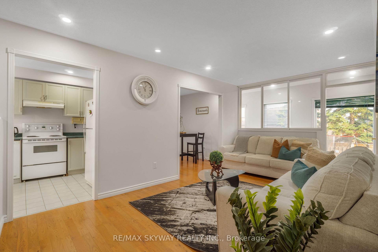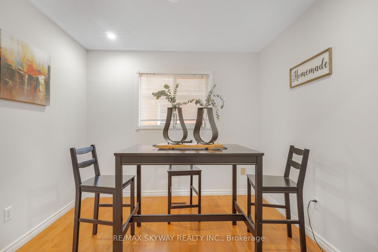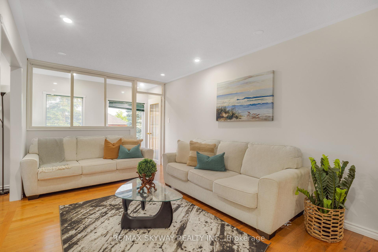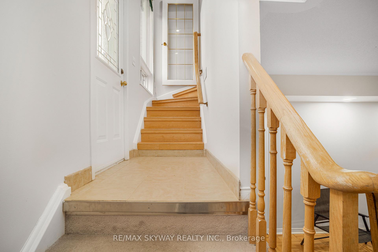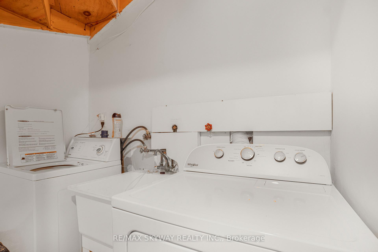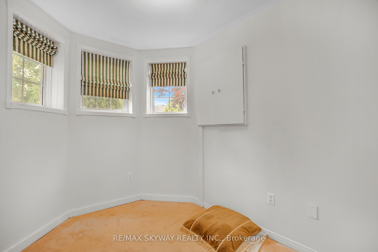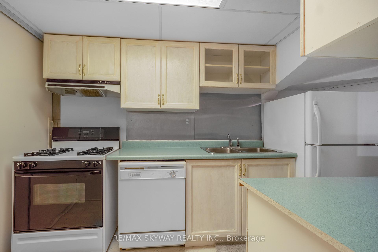$889,000
Available - For Sale
Listing ID: W12233991
164 Royal Valley Driv , Caledon, L7C 1B7, Peel
| Discover this stunning, spacious, and bright detached bungalow in the sought-after Caledon Valley wood community! Perfect for families or investors, this home features a potential in-law suite or income-generating basement apartment with a separate rear entrance and large basement windows. Enjoy a generous eat-in kitchen, double car garage, and an open-concept layout ideal for modern living. Conveniently located near Highway 410 and Hurontario Intersection, libraries, parks, recreation centers, schools, shopping plazas, and more. Don't miss out schedule a viewing today, as this gem wont last long. |
| Price | $889,000 |
| Taxes: | $4629.00 |
| Occupancy: | Owner |
| Address: | 164 Royal Valley Driv , Caledon, L7C 1B7, Peel |
| Directions/Cross Streets: | Hwy 410 & Hurontario |
| Rooms: | 4 |
| Rooms +: | 4 |
| Bedrooms: | 1 |
| Bedrooms +: | 2 |
| Family Room: | T |
| Basement: | Apartment, Separate Ent |
| Level/Floor | Room | Length(ft) | Width(ft) | Descriptions | |
| Room 1 | Main | Living Ro | 16.86 | 10.04 | Broadloom, Overlooks Backyard, Picture Window |
| Room 2 | Main | Dining Ro | 7.97 | 9.77 | Broadloom, Formal Rm |
| Room 3 | Main | Kitchen | 8 | 10.36 | B/I Dishwasher, Ceramic Floor |
| Room 4 | Main | Breakfast | 7.97 | 6.69 | Bow Window, Overlooks Frontyard |
| Room 5 | Main | Primary B | 9.81 | 15.02 | Broadloom, B/I Closet |
| Room 6 | Upper | Loft | 25.39 | 13.05 | Cathedral Ceiling(s), Hardwood Floor, Skylight |
| Room 7 | Lower | Family Ro | 16.79 | 13.91 | Above Grade Window, Gas Fireplace, Parquet |
| Room 8 | Lower | Bedroom | 10.07 | 10.27 | Above Grade Window, Closet, Broadloom |
| Room 9 | Lower | Bedroom | 8.92 | 8.5 | Above Grade Window, Broadloom, Closet |
| Room 10 | Lower | Kitchen | 6.82 | 12.17 | B/I Dishwasher, Breakfast Area, Tile Floor |
| Washroom Type | No. of Pieces | Level |
| Washroom Type 1 | 3 | Main |
| Washroom Type 2 | 3 | Basement |
| Washroom Type 3 | 0 | |
| Washroom Type 4 | 0 | |
| Washroom Type 5 | 0 |
| Total Area: | 0.00 |
| Property Type: | Detached |
| Style: | Bungalow-Raised |
| Exterior: | Brick |
| Garage Type: | Attached |
| (Parking/)Drive: | Available |
| Drive Parking Spaces: | 2 |
| Park #1 | |
| Parking Type: | Available |
| Park #2 | |
| Parking Type: | Available |
| Pool: | None |
| Approximatly Square Footage: | 700-1100 |
| CAC Included: | N |
| Water Included: | N |
| Cabel TV Included: | N |
| Common Elements Included: | N |
| Heat Included: | N |
| Parking Included: | N |
| Condo Tax Included: | N |
| Building Insurance Included: | N |
| Fireplace/Stove: | Y |
| Heat Type: | Forced Air |
| Central Air Conditioning: | Central Air |
| Central Vac: | N |
| Laundry Level: | Syste |
| Ensuite Laundry: | F |
| Sewers: | Sewer |
$
%
Years
This calculator is for demonstration purposes only. Always consult a professional
financial advisor before making personal financial decisions.
| Although the information displayed is believed to be accurate, no warranties or representations are made of any kind. |
| RE/MAX SKYWAY REALTY INC. |
|
|

Wally Islam
Real Estate Broker
Dir:
416-949-2626
Bus:
416-293-8500
Fax:
905-913-8585
| Book Showing | Email a Friend |
Jump To:
At a Glance:
| Type: | Freehold - Detached |
| Area: | Peel |
| Municipality: | Caledon |
| Neighbourhood: | Rural Caledon |
| Style: | Bungalow-Raised |
| Tax: | $4,629 |
| Beds: | 1+2 |
| Baths: | 2 |
| Fireplace: | Y |
| Pool: | None |
Locatin Map:
Payment Calculator:
