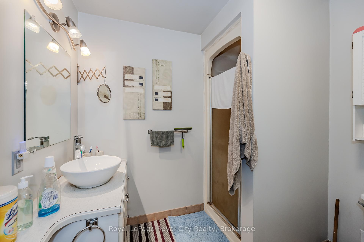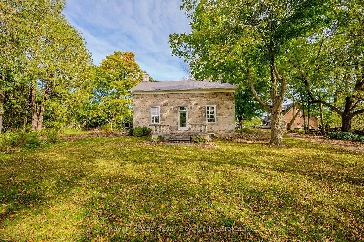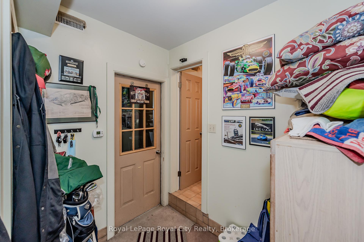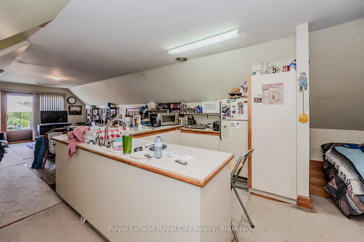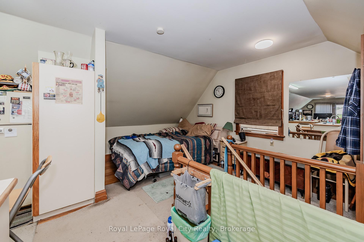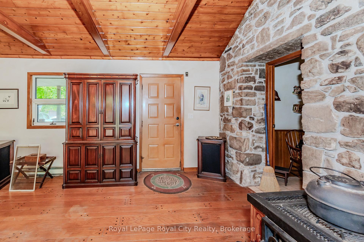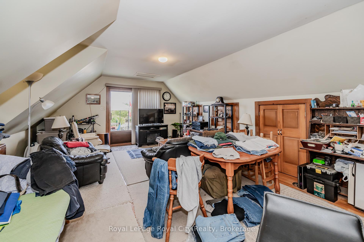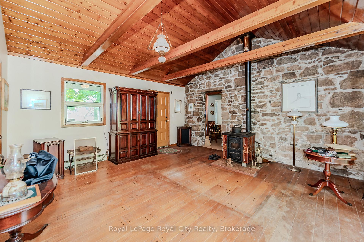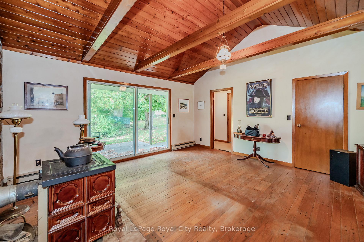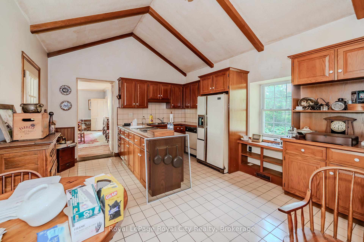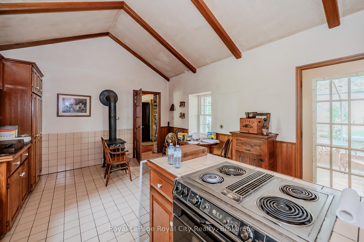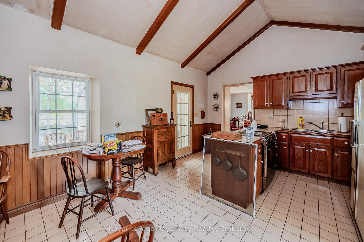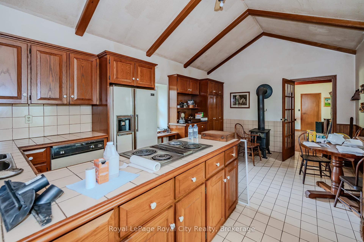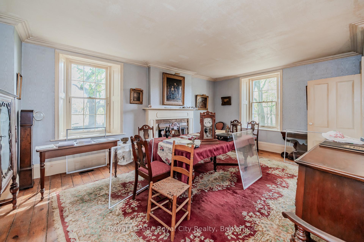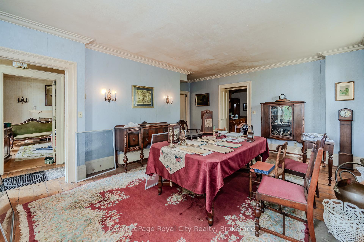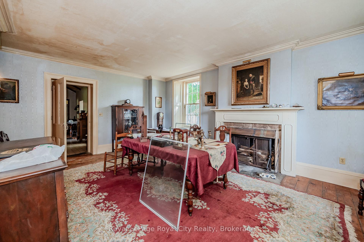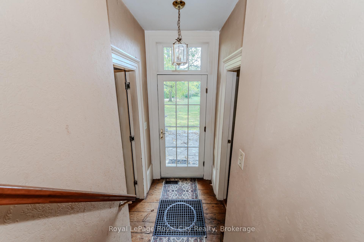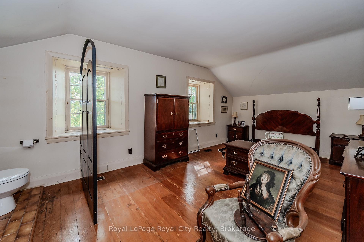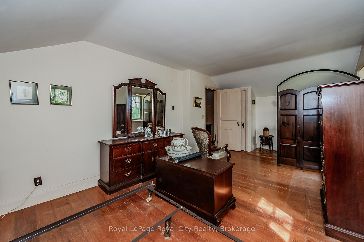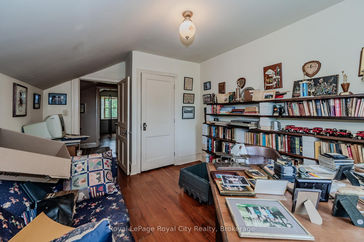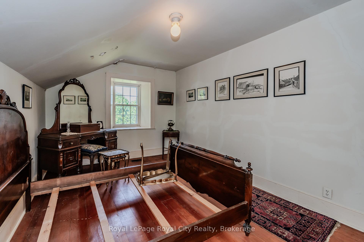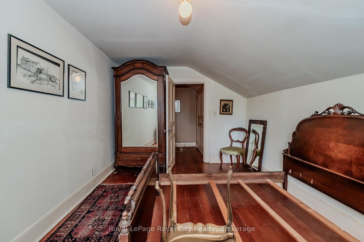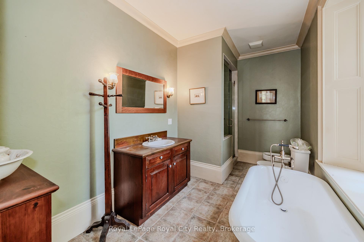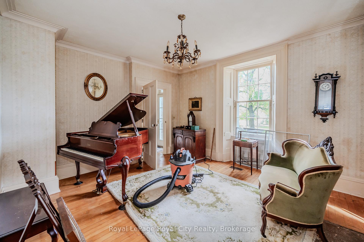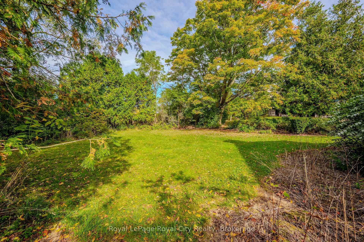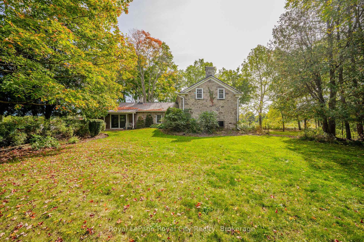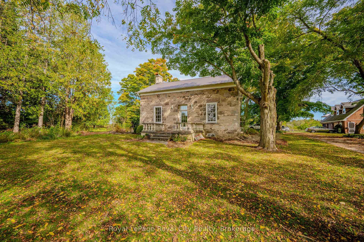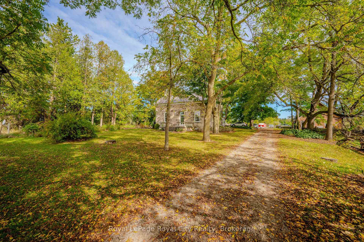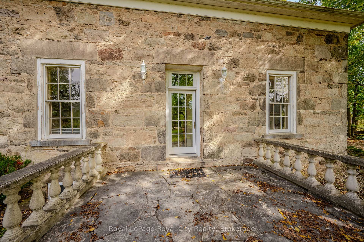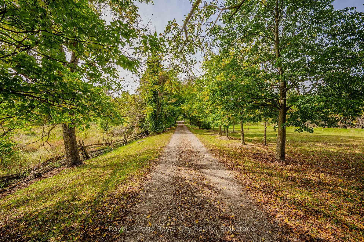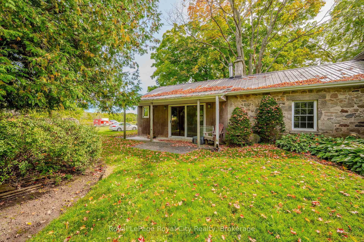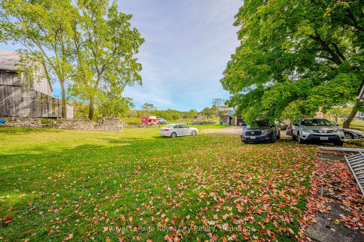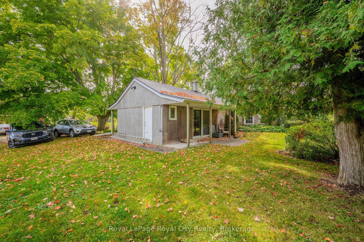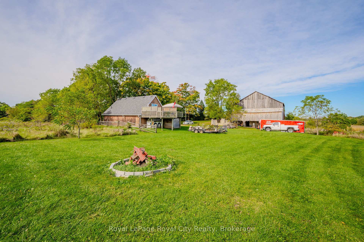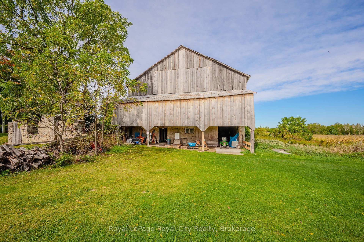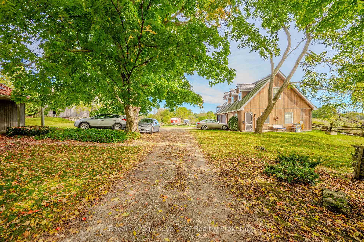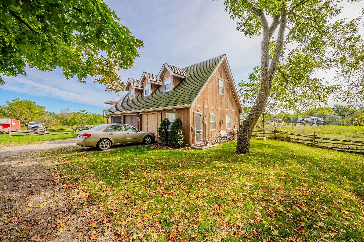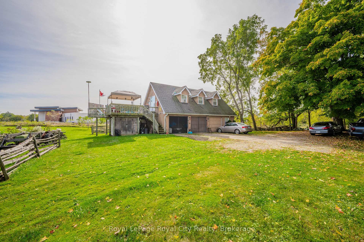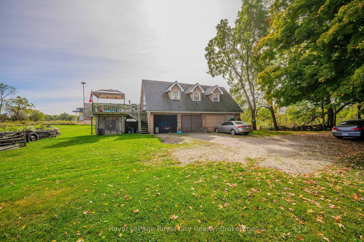$1,650,000
Available - For Sale
Listing ID: W12233990
13265 Nassagaweya Puslinch Town , Milton, L0P 1J0, Halton
| If you've been dreaming of moving to a quiet retreat in the country, then dream no longer! This amazing 5 acre property reflects the history of yesteryear with a fine century stone home that has been modernized with a beautiful family room boasting a pine vaulted ceiling, a century stone interior wall and a cozy wood stove. Throughout the house the original pine floors, wide trim and high ceilings hark back to the time of our forefathers who constructed these fine homes all by hand, without one power tool! Outside, the triple detached garage/workshop is fully insulated and heated and.....wait for this....has a in-law suite/loft on the second floor - perfect for extended family. And, the original bank barn is in great shape offering storage for your toys (boats, ATV's, snowmobiles, tractors) in the lower level, and is perfect for hosting family reunions/summer soiree's in the upper floor.. Seeing is believing with this fine offering. |
| Price | $1,650,000 |
| Taxes: | $3861.92 |
| Assessment Year: | 2025 |
| Occupancy: | Owner |
| Address: | 13265 Nassagaweya Puslinch Town , Milton, L0P 1J0, Halton |
| Acreage: | 5-9.99 |
| Directions/Cross Streets: | Arkell Rd & Nassagaweya-Puslinch Townline |
| Rooms: | 14 |
| Bedrooms: | 3 |
| Bedrooms +: | 0 |
| Family Room: | T |
| Basement: | Full, Unfinished |
| Washroom Type | No. of Pieces | Level |
| Washroom Type 1 | 5 | Main |
| Washroom Type 2 | 3 | |
| Washroom Type 3 | 0 | |
| Washroom Type 4 | 0 | |
| Washroom Type 5 | 0 |
| Total Area: | 0.00 |
| Property Type: | Farm |
| Style: | 2-Storey |
| Exterior: | Stone |
| Garage Type: | Detached |
| Drive Parking Spaces: | 10 |
| Pool: | None |
| Approximatly Square Footage: | 2000-2500 |
| CAC Included: | N |
| Water Included: | N |
| Cabel TV Included: | N |
| Common Elements Included: | N |
| Heat Included: | N |
| Parking Included: | N |
| Condo Tax Included: | N |
| Building Insurance Included: | N |
| Fireplace/Stove: | Y |
| Central Vac: | N |
| Laundry Level: | Syste |
| Ensuite Laundry: | F |
| Sewers: | Septic |
| Utilities-Cable: | Y |
| Utilities-Hydro: | Y |
$
%
Years
This calculator is for demonstration purposes only. Always consult a professional
financial advisor before making personal financial decisions.
| Although the information displayed is believed to be accurate, no warranties or representations are made of any kind. |
| Royal LePage Royal City Realty |
|
|

Wally Islam
Real Estate Broker
Dir:
416-949-2626
Bus:
416-293-8500
Fax:
905-913-8585
| Virtual Tour | Book Showing | Email a Friend |
Jump To:
At a Glance:
| Type: | Freehold - Farm |
| Area: | Halton |
| Municipality: | Milton |
| Neighbourhood: | Rural Milton West |
| Style: | 2-Storey |
| Tax: | $3,861.92 |
| Beds: | 3 |
| Baths: | 2 |
| Fireplace: | Y |
| Pool: | None |
Locatin Map:
Payment Calculator:
