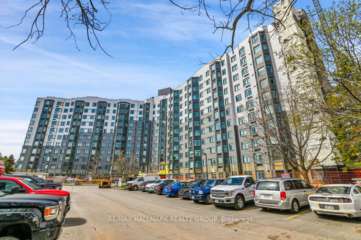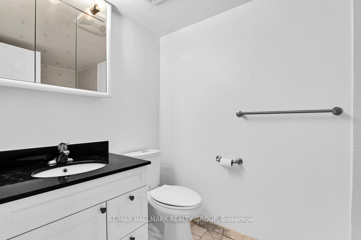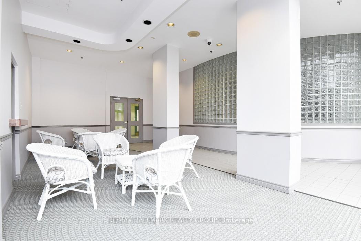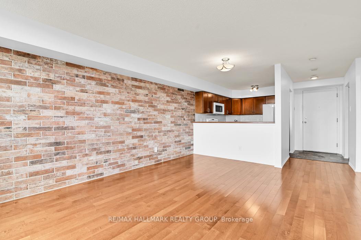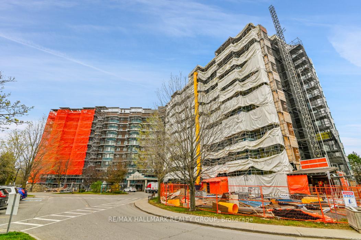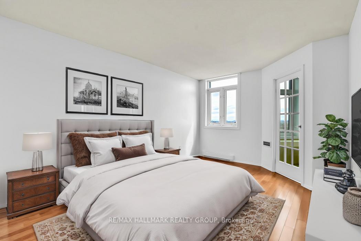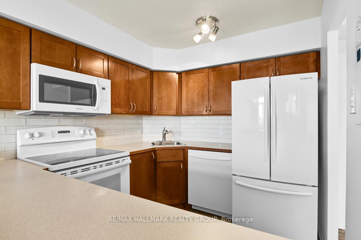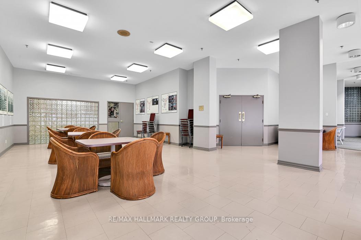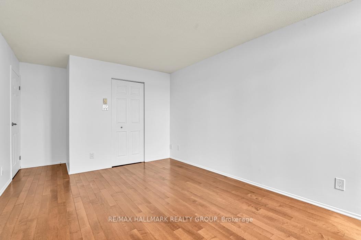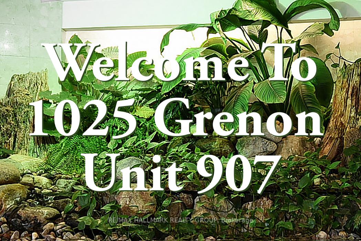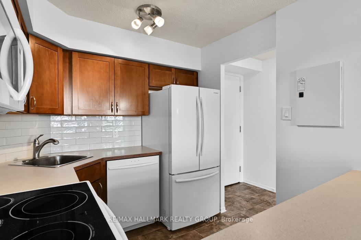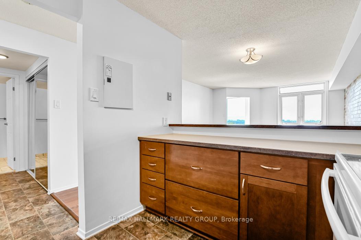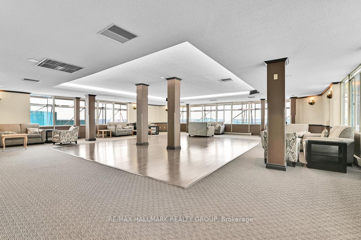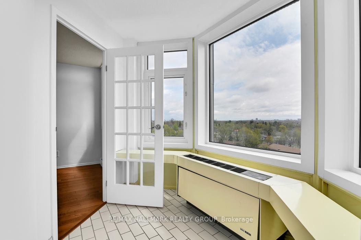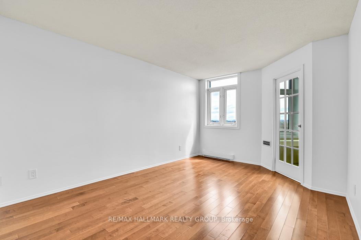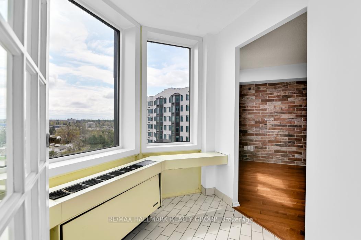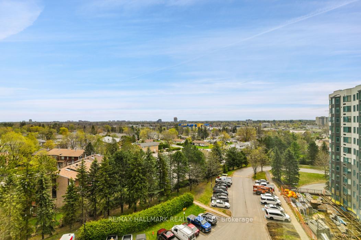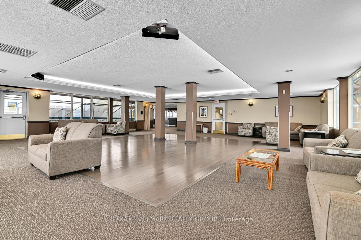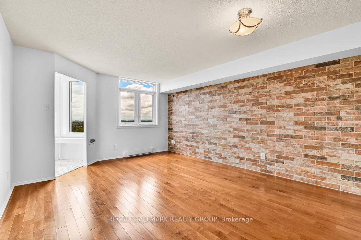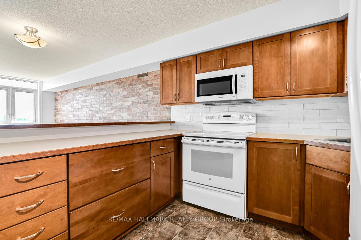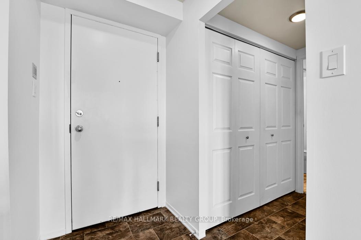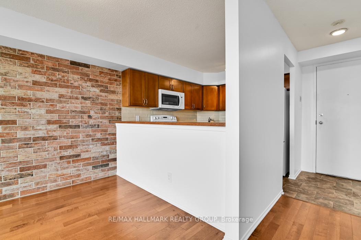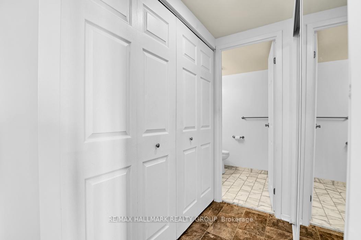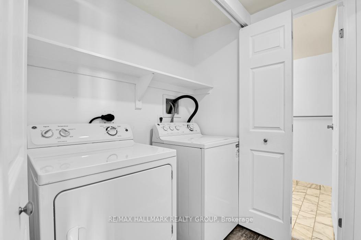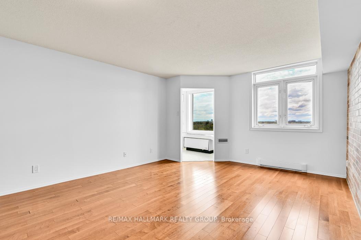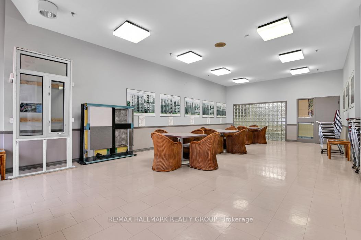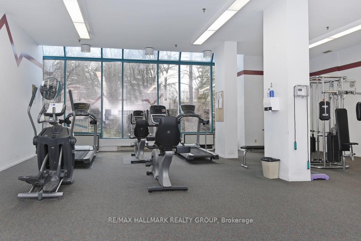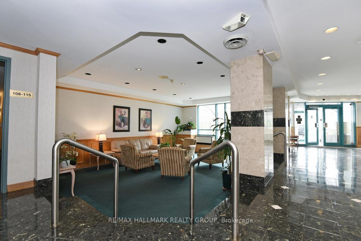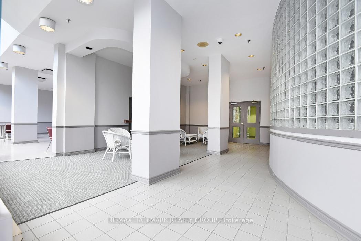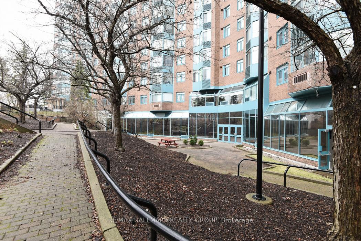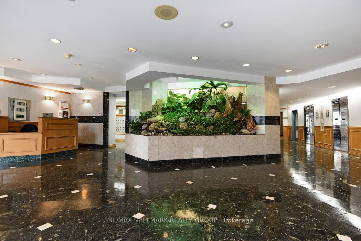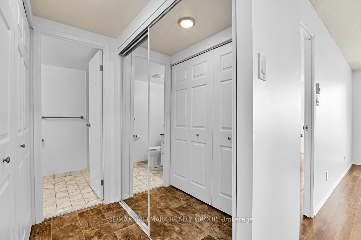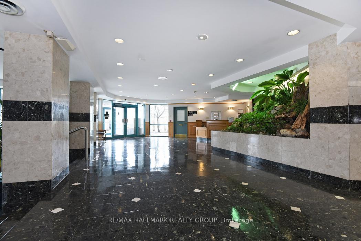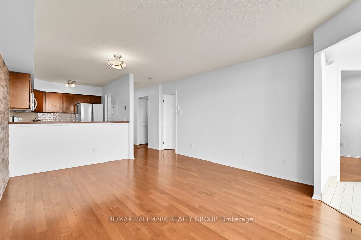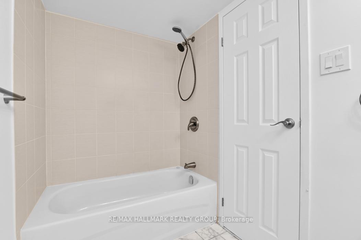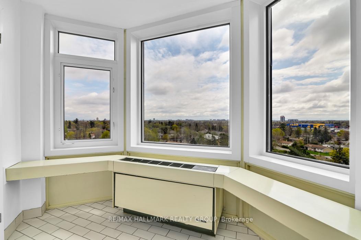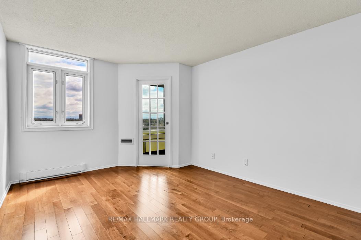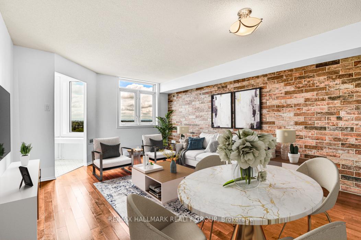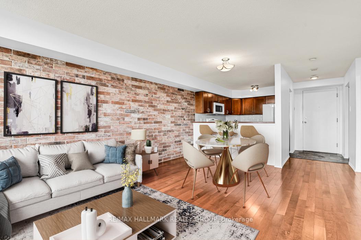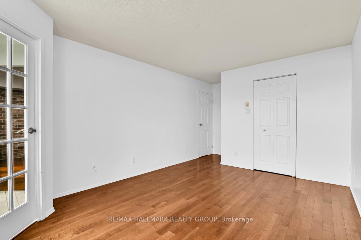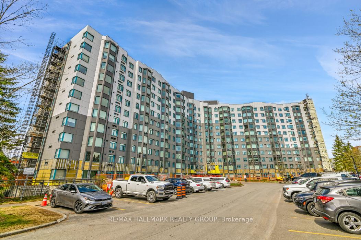$304,900
Available - For Sale
Listing ID: X12140036
1025 Grenon Aven , Britannia Heights - Queensway Terrace N , K2B 8S5, Ottawa
| RESORT-LIKE AMENITIES + PREMIUM LOCATION + UPDATED CONDO. The 'Conservatory' is a truly a special place to call home, with friendly neighbours, welcoming common spaces and AMENITIES GALORE ~ swimming pool, saunas, hot tub, gym, games room, library, arts & crafts room, squash courts, tennis courts, roof top terrace/ party room with river & city views, green space with walking paths and a fenced-in, off-leash dog park. This one bedroom condo offers ~ gorgeous views throughout ~ easy one-level living ~ open-concept floor plan (perfect for entertaining) ~ sun-filled living spaces ~ in-suite laundry ~ living room with gorgeous brick accent wall open to the dining area ~ access to ATRIUM/ SOLARIUM (wonderful place for your morning coffee or an evening glass of wine) ~ spacious bedroom with walk-in closet and access to atrium & quality UPDATES THROUGHOUT including beautifully updated kitchen with wood cabinetry & tile backsplash~ spa-like bathroom with quartz countertop. Gorgeous hardwood and tile flooring throughout- carpet-free. Relax and enjoy all the conveniences ~ in-unit laundry ~ heated underground parking (no more shovelling snow) ~ beautifully maintained building & grounds ~ recreation at your finger tips ~ storage locker & more! Incredible location within walking distance to Andrew Hayden Park, Brittania Beach, NCC walking paths along the Ottawa River & Bayshore Shopping Centre ~ transit at your front door ~ minutes to shopping, dining & downtown. Call today for a private viewing of this beautiful condo. |
| Price | $304,900 |
| Taxes: | $2269.96 |
| Occupancy: | Vacant |
| Address: | 1025 Grenon Aven , Britannia Heights - Queensway Terrace N , K2B 8S5, Ottawa |
| Postal Code: | K2B 8S5 |
| Province/State: | Ottawa |
| Directions/Cross Streets: | Richmond/ Pinecrest. |
| Level/Floor | Room | Length(ft) | Width(ft) | Descriptions | |
| Room 1 | Main | Living Ro | 8.99 | 12.1 | |
| Room 2 | Main | Dining Ro | 8.5 | 12.1 | |
| Room 3 | Main | Kitchen | 9.48 | 7.08 | |
| Room 4 | Main | Bedroom | 14.69 | 10.89 | |
| Room 5 | Main | Solarium | 9.41 | 6.2 | |
| Room 6 | Main | Bathroom | 8.1 | 4.1 | 4 Pc Bath |
| Room 7 | Main | Foyer | 6.69 | 4.2 |
| Washroom Type | No. of Pieces | Level |
| Washroom Type 1 | 4 | Main |
| Washroom Type 2 | 0 | |
| Washroom Type 3 | 0 | |
| Washroom Type 4 | 0 | |
| Washroom Type 5 | 0 |
| Total Area: | 0.00 |
| Washrooms: | 1 |
| Heat Type: | Heat Pump |
| Central Air Conditioning: | Central Air |
$
%
Years
This calculator is for demonstration purposes only. Always consult a professional
financial advisor before making personal financial decisions.
| Although the information displayed is believed to be accurate, no warranties or representations are made of any kind. |
| RE/MAX HALLMARK REALTY GROUP |
|
|

Wally Islam
Real Estate Broker
Dir:
416-949-2626
Bus:
416-293-8500
Fax:
905-913-8585
| Virtual Tour | Book Showing | Email a Friend |
Jump To:
At a Glance:
| Type: | Com - Condo Apartment |
| Area: | Ottawa |
| Municipality: | Britannia Heights - Queensway Terrace N |
| Neighbourhood: | 6202 - Fairfield Heights |
| Style: | Apartment |
| Tax: | $2,269.96 |
| Maintenance Fee: | $626 |
| Beds: | 1 |
| Baths: | 1 |
| Fireplace: | N |
Locatin Map:
Payment Calculator:
