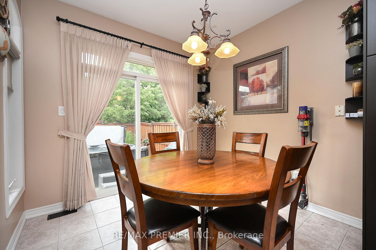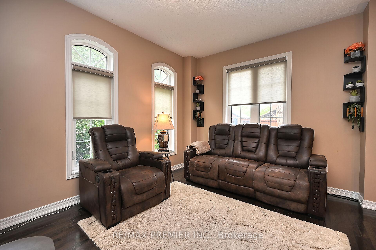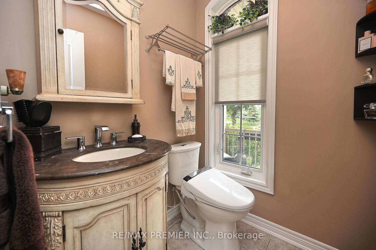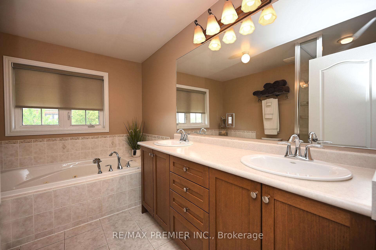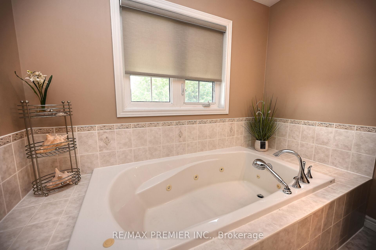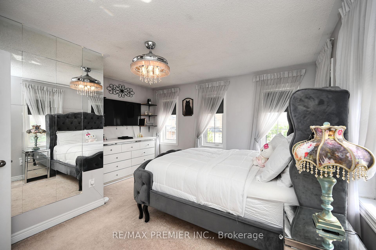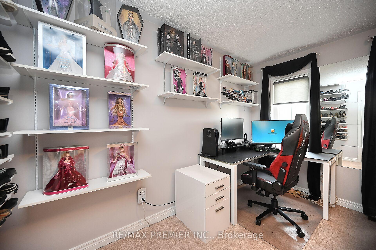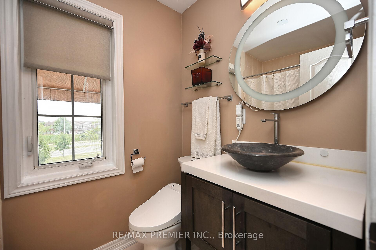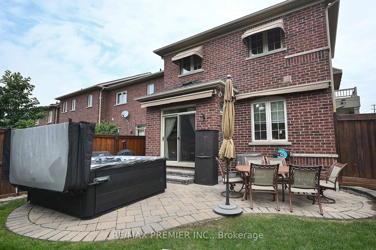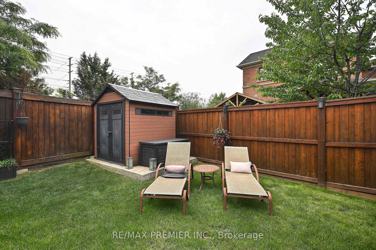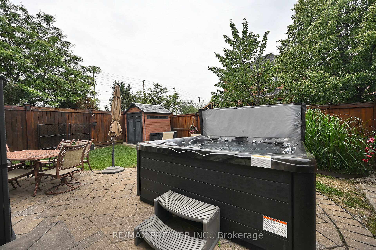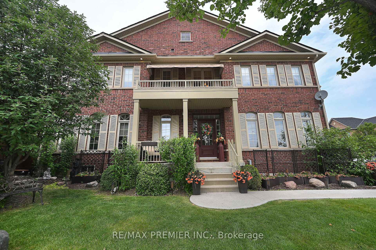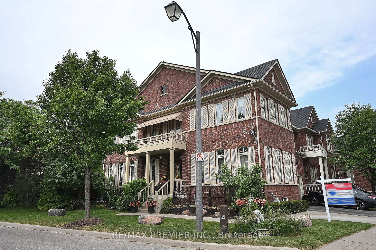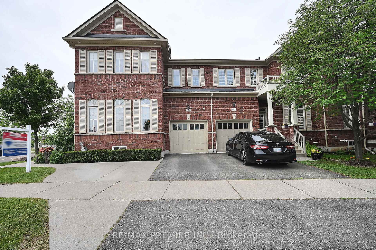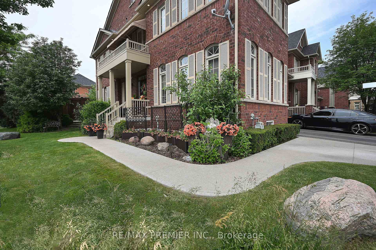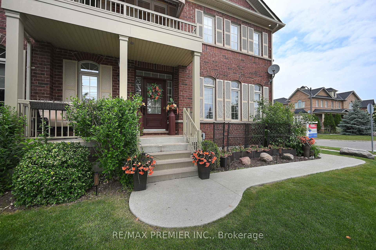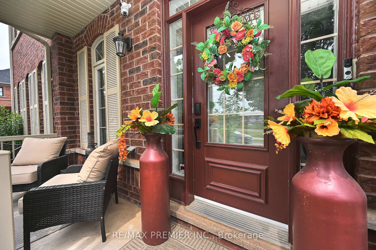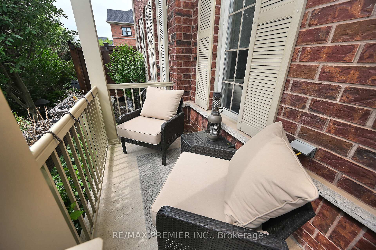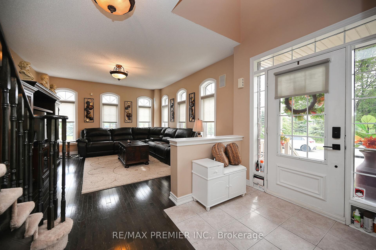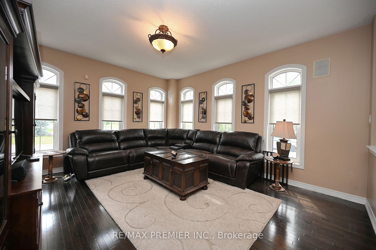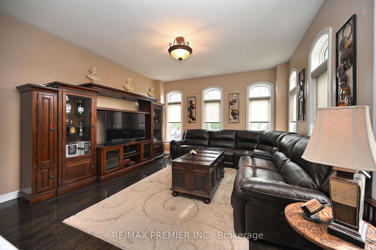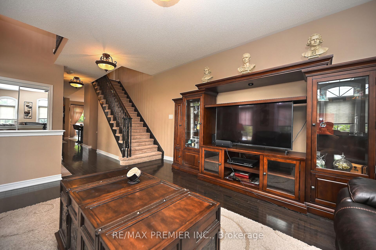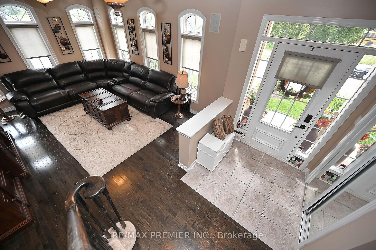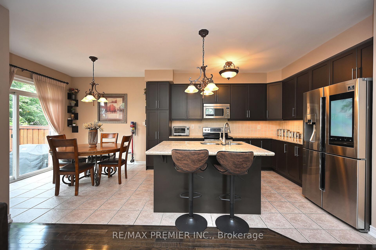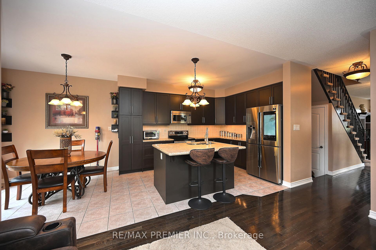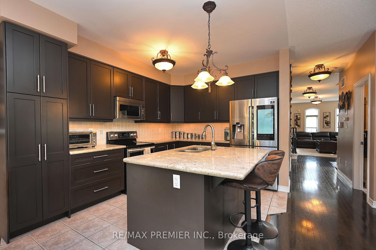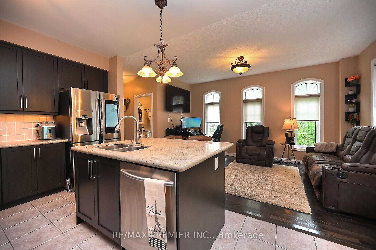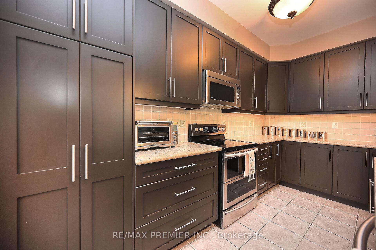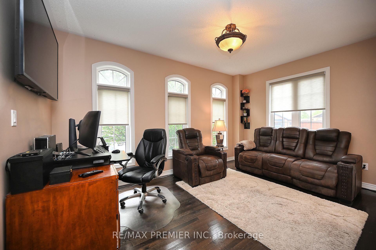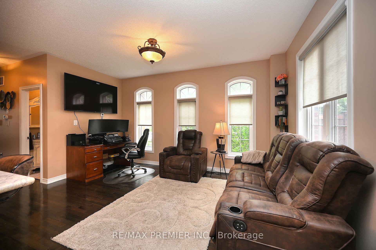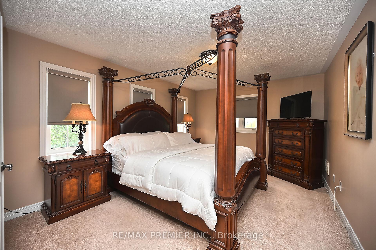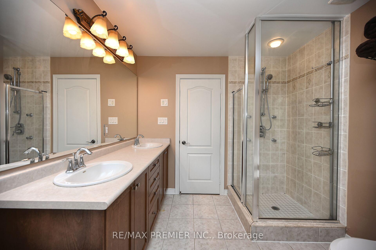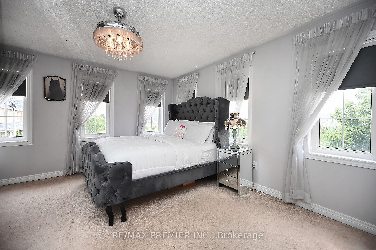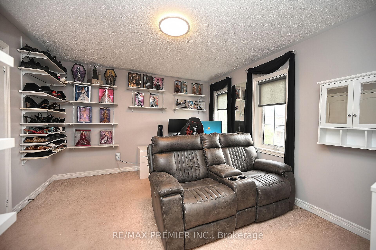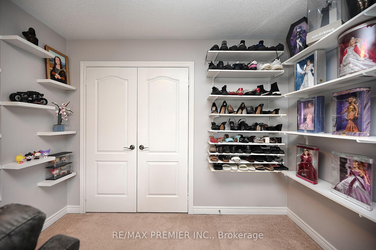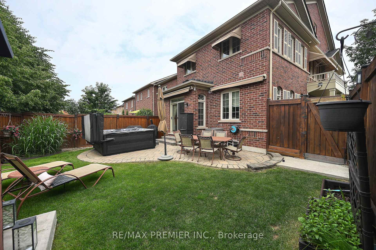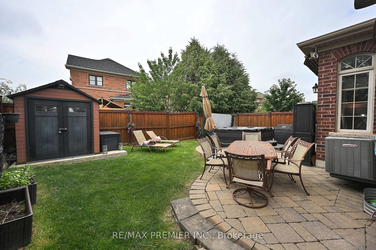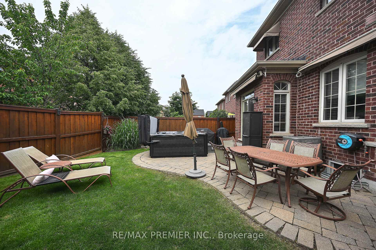$949,000
Available - For Sale
Listing ID: W12233977
596 Holland Heig , Milton, L9T 0W1, Halton
| Experience the true meaning of pride of ownership in this rare end-unit townhome, nestled within the coveted Scott community. Nearly 2000 sq. ft. of living space is illuminated by an abundance of natural light pouring into every room. The main floor welcomes you with a thoughtful, functional layout and gleaming hardwood floors. Host gatherings in the formal living and dining area, or relax in the spacious family room that flows seamlessly into the kitchen. The family-friendly kitchen is appointed with granite counters, stylish cabinetry, and premium stainless steel appliances. Step outside from the eat-in dinette into your private backyard oasis, featuring a soothing hot tub, two convenient motorized awnings, and a practical garden shed your perfect escape. Upstairs, discover three roomy bedrooms, including a primary suite offering the luxury of His & Her walk-in closets and a spa-inspired 5-piece ensuite bath. Plus, enjoy peace of mind with upgraded spray foam insulation enhancing soundproofing and noticeably lowering your energy bills. The meticulously maintained landscaping adds a touch of charm and inviting curb appeal. |
| Price | $949,000 |
| Taxes: | $4211.74 |
| Occupancy: | Owner |
| Address: | 596 Holland Heig , Milton, L9T 0W1, Halton |
| Directions/Cross Streets: | Derry Rd. / Scott Blvd. |
| Rooms: | 8 |
| Bedrooms: | 3 |
| Bedrooms +: | 0 |
| Family Room: | T |
| Basement: | Full |
| Level/Floor | Room | Length(ft) | Width(ft) | Descriptions | |
| Room 1 | Main | Kitchen | 10.82 | 10.5 | Stainless Steel Appl, Ceramic Backsplash, Granite Counters |
| Room 2 | Main | Breakfast | 10.43 | 9.51 | Ceramic Floor, W/O To Patio, Family Size Kitchen |
| Room 3 | Main | Family Ro | 15.25 | 11.84 | Hardwood Floor, Open Concept |
| Room 4 | Main | Living Ro | 15.48 | 13.48 | Hardwood Floor, Combined w/Dining |
| Room 5 | Main | Dining Ro | 15.48 | 13.48 | Hardwood Floor, Combined w/Living |
| Room 6 | Second | Primary B | 15.42 | 12.5 | Broadloom, Walk-In Closet(s), 5 Pc Ensuite |
| Room 7 | Second | Bedroom 2 | 13.15 | 13.48 | Broadloom, Closet |
| Room 8 | Second | Bedroom 3 | 13.15 | 12 | Broadloom, Closet |
| Room 9 | Basement | Laundry |
| Washroom Type | No. of Pieces | Level |
| Washroom Type 1 | 2 | Main |
| Washroom Type 2 | 4 | Second |
| Washroom Type 3 | 5 | Second |
| Washroom Type 4 | 0 | |
| Washroom Type 5 | 0 |
| Total Area: | 0.00 |
| Property Type: | Att/Row/Townhouse |
| Style: | 2-Storey |
| Exterior: | Brick |
| Garage Type: | Attached |
| (Parking/)Drive: | Private |
| Drive Parking Spaces: | 2 |
| Park #1 | |
| Parking Type: | Private |
| Park #2 | |
| Parking Type: | Private |
| Pool: | None |
| Other Structures: | Fence - Full, |
| Approximatly Square Footage: | 1500-2000 |
| Property Features: | Fenced Yard, Hospital |
| CAC Included: | N |
| Water Included: | N |
| Cabel TV Included: | N |
| Common Elements Included: | N |
| Heat Included: | N |
| Parking Included: | N |
| Condo Tax Included: | N |
| Building Insurance Included: | N |
| Fireplace/Stove: | N |
| Heat Type: | Forced Air |
| Central Air Conditioning: | Central Air |
| Central Vac: | N |
| Laundry Level: | Syste |
| Ensuite Laundry: | F |
| Sewers: | Sewer |
$
%
Years
This calculator is for demonstration purposes only. Always consult a professional
financial advisor before making personal financial decisions.
| Although the information displayed is believed to be accurate, no warranties or representations are made of any kind. |
| RE/MAX PREMIER INC. |
|
|

Wally Islam
Real Estate Broker
Dir:
416-949-2626
Bus:
416-293-8500
Fax:
905-913-8585
| Virtual Tour | Book Showing | Email a Friend |
Jump To:
At a Glance:
| Type: | Freehold - Att/Row/Townhouse |
| Area: | Halton |
| Municipality: | Milton |
| Neighbourhood: | 1036 - SC Scott |
| Style: | 2-Storey |
| Tax: | $4,211.74 |
| Beds: | 3 |
| Baths: | 3 |
| Fireplace: | N |
| Pool: | None |
Locatin Map:
Payment Calculator:
