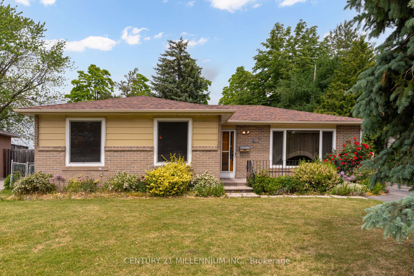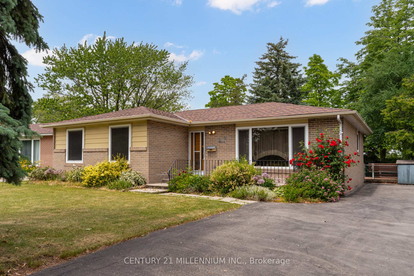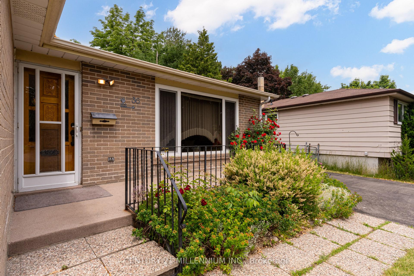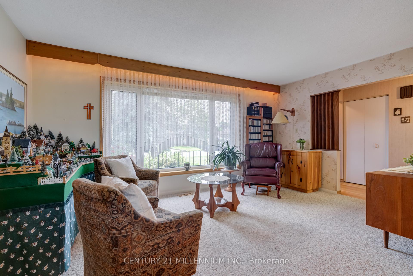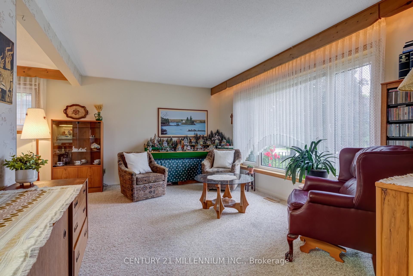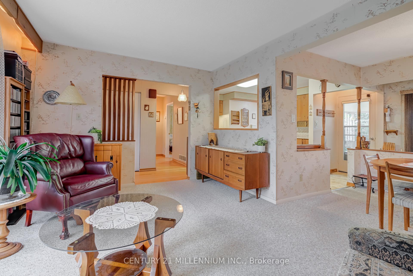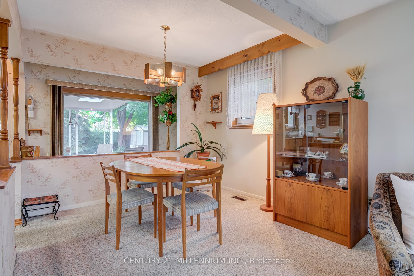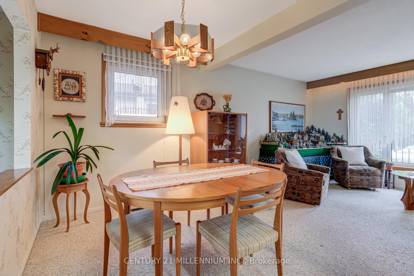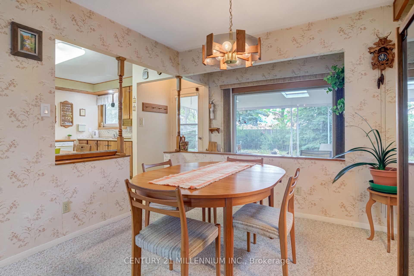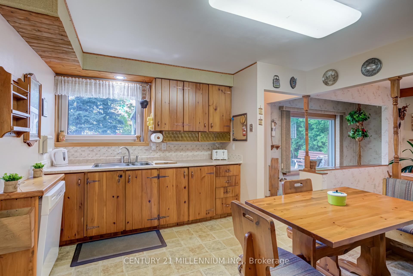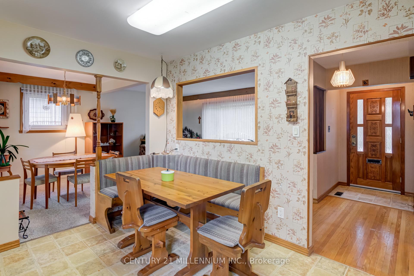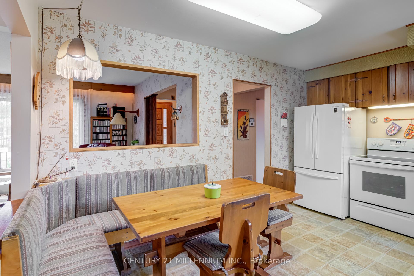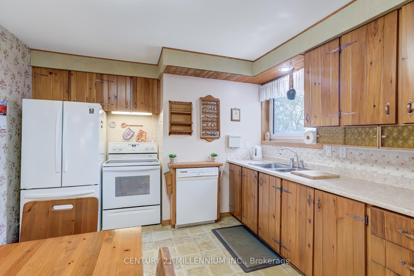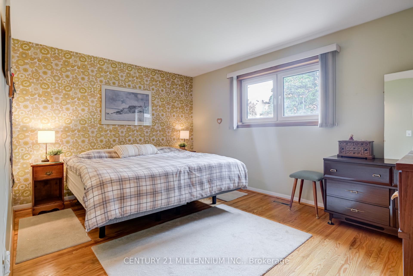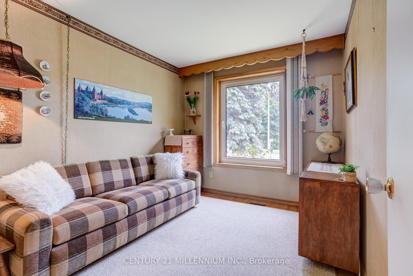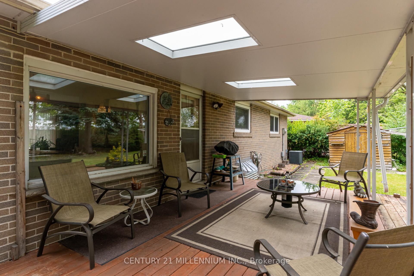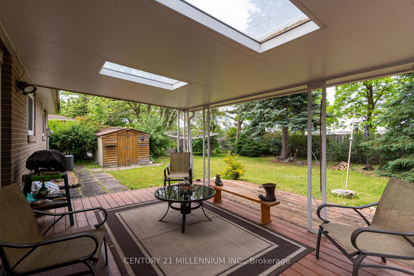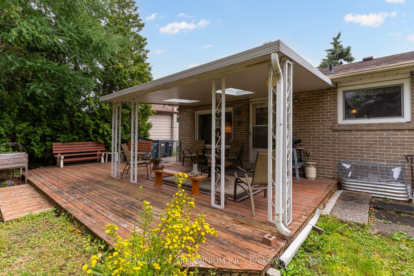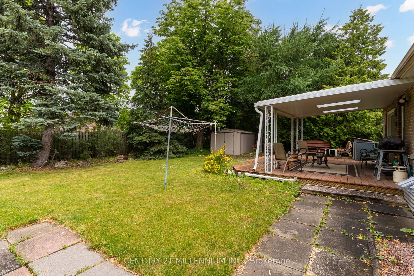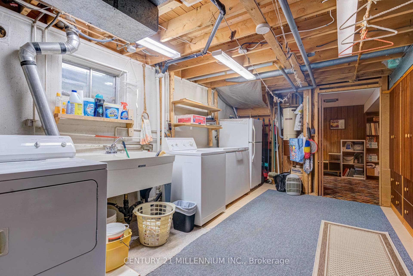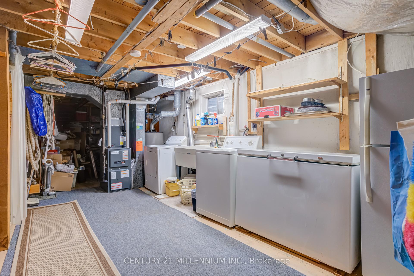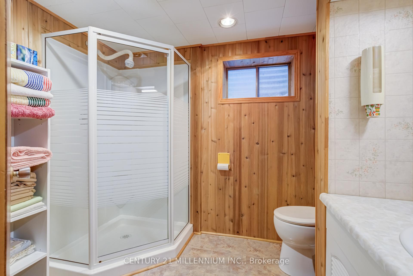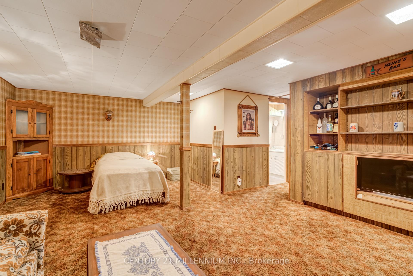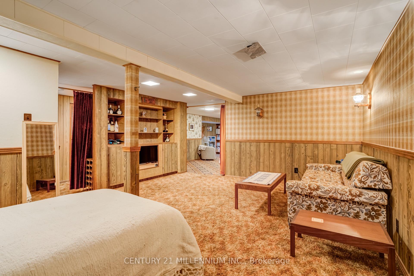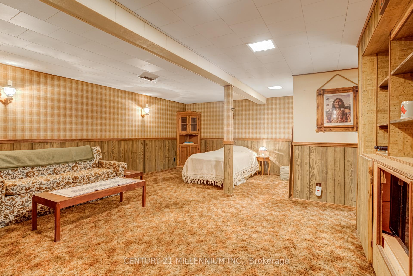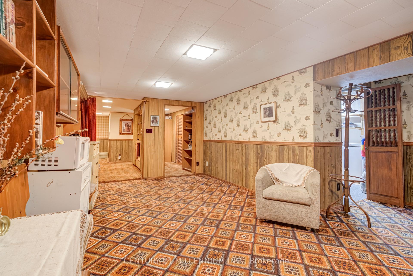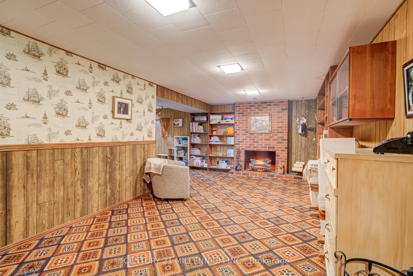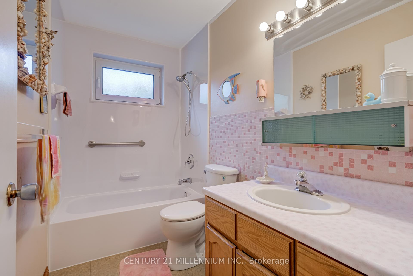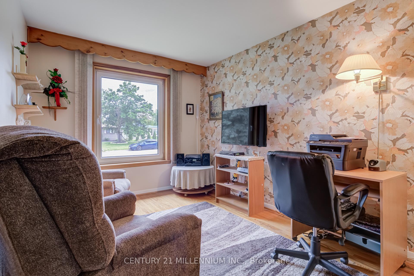$828,000
Available - For Sale
Listing ID: W12233964
36 Dunblaine Cres , Brampton, L6T 3R2, Peel
| 36 Dunblaine Crescent is a terrific opportunity for first time buyers or a downsizing family. This bungalow is located in Bramalea and is 5 minutes from the GO train station, shopping, transit, schools, parks, paths and more! The home has been meticulously kept over the years and is now ready for your own personal touches. The roof, windows and furnace have all been updated with high end quality materials. Hardwood under broadloom in living/dining. There is a finished basement that is huge! With a 3-piece bathroom, two large living rooms, electric fireplace, workshop and a huge laundry room with sink and tons of cupboards for storage. The large backyard features a covered porch, two large sheds and privacy with no homes behind! |
| Price | $828,000 |
| Taxes: | $5330.86 |
| Occupancy: | Owner |
| Address: | 36 Dunblaine Cres , Brampton, L6T 3R2, Peel |
| Directions/Cross Streets: | Balmoral/Torbram Road |
| Rooms: | 7 |
| Bedrooms: | 3 |
| Bedrooms +: | 0 |
| Family Room: | F |
| Basement: | Separate Ent, Finished |
| Level/Floor | Room | Length(ft) | Width(ft) | Descriptions | |
| Room 1 | Main | Kitchen | 14.83 | 10.96 | Vinyl Floor, Eat-in Kitchen, Window |
| Room 2 | Main | Living Ro | 16.07 | 10.99 | Broadloom, Hardwood Floor, Picture Window |
| Room 3 | Main | Dining Ro | 10.04 | 8.27 | Broadloom, Hardwood Floor, Picture Window |
| Room 4 | Main | Primary B | 12.23 | 13.97 | Hardwood Floor, Closet, Window |
| Room 5 | Main | Bedroom 2 | 9.09 | 11.94 | Hardwood Floor, Closet, Window |
| Room 6 | Main | Bedroom 3 | 10.79 | 9.02 | Hardwood Floor, Closet, Window |
| Room 7 | Main | Bathroom | 4.26 | 7.22 | |
| Room 8 | Basement | Den | 10.56 | 19.65 | Broadloom |
| Room 9 | Basement | Bedroom | 18.24 | 14.01 | Broadloom |
| Room 10 | Basement | Laundry | 14.89 | 9.71 | Laundry Sink, Window |
| Room 11 | Basement | Bathroom | 6.56 | 6.56 |
| Washroom Type | No. of Pieces | Level |
| Washroom Type 1 | 4 | Main |
| Washroom Type 2 | 3 | Basement |
| Washroom Type 3 | 0 | |
| Washroom Type 4 | 0 | |
| Washroom Type 5 | 0 |
| Total Area: | 0.00 |
| Property Type: | Detached |
| Style: | Bungalow |
| Exterior: | Brick, Vinyl Siding |
| Garage Type: | None |
| (Parking/)Drive: | Private |
| Drive Parking Spaces: | 4 |
| Park #1 | |
| Parking Type: | Private |
| Park #2 | |
| Parking Type: | Private |
| Pool: | None |
| Other Structures: | Fence - Full, |
| Approximatly Square Footage: | 1100-1500 |
| Property Features: | Fenced Yard, Park |
| CAC Included: | N |
| Water Included: | N |
| Cabel TV Included: | N |
| Common Elements Included: | N |
| Heat Included: | N |
| Parking Included: | N |
| Condo Tax Included: | N |
| Building Insurance Included: | N |
| Fireplace/Stove: | N |
| Heat Type: | Forced Air |
| Central Air Conditioning: | Central Air |
| Central Vac: | Y |
| Laundry Level: | Syste |
| Ensuite Laundry: | F |
| Sewers: | Sewer |
$
%
Years
This calculator is for demonstration purposes only. Always consult a professional
financial advisor before making personal financial decisions.
| Although the information displayed is believed to be accurate, no warranties or representations are made of any kind. |
| CENTURY 21 MILLENNIUM INC. |
|
|

Wally Islam
Real Estate Broker
Dir:
416-949-2626
Bus:
416-293-8500
Fax:
905-913-8585
| Virtual Tour | Book Showing | Email a Friend |
Jump To:
At a Glance:
| Type: | Freehold - Detached |
| Area: | Peel |
| Municipality: | Brampton |
| Neighbourhood: | Southgate |
| Style: | Bungalow |
| Tax: | $5,330.86 |
| Beds: | 3 |
| Baths: | 2 |
| Fireplace: | N |
| Pool: | None |
Locatin Map:
Payment Calculator:
