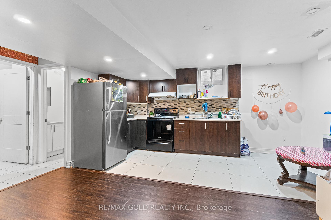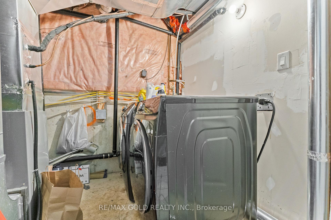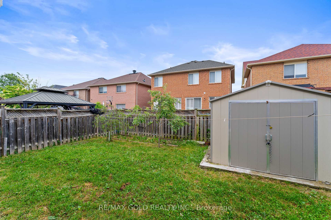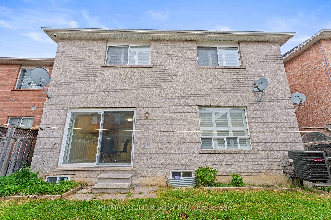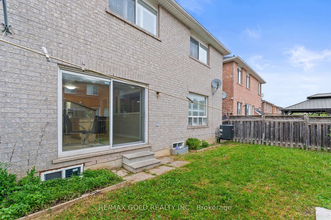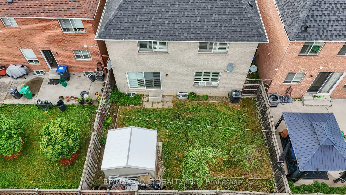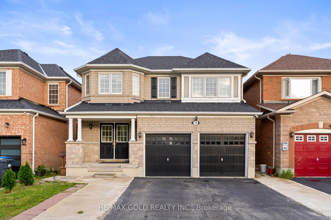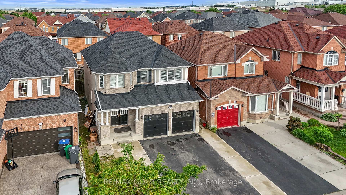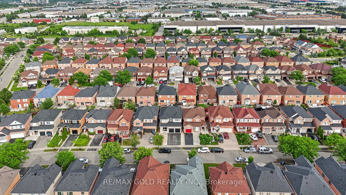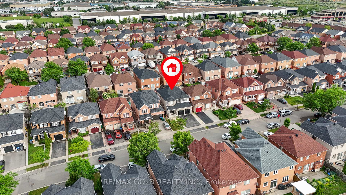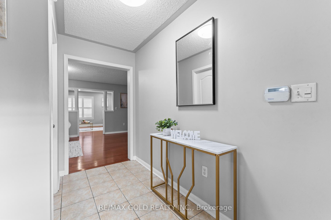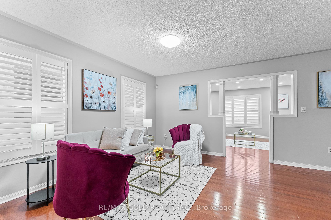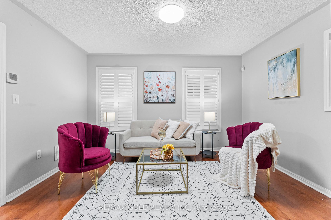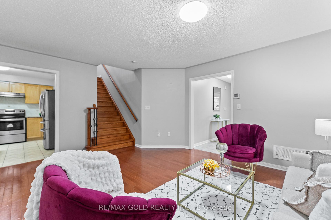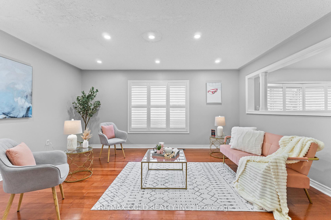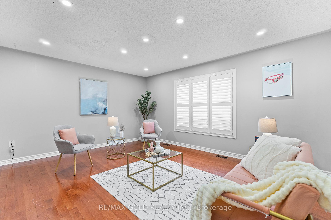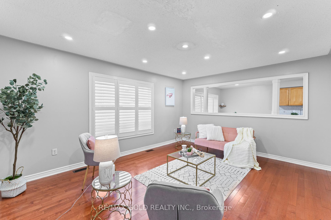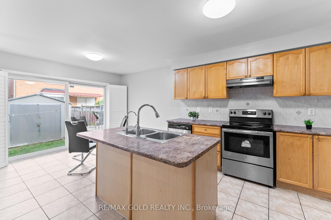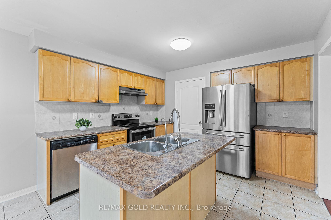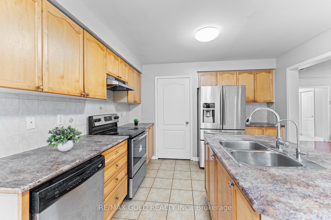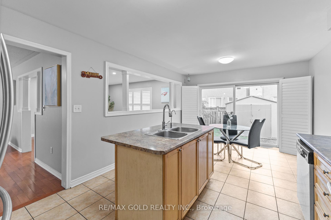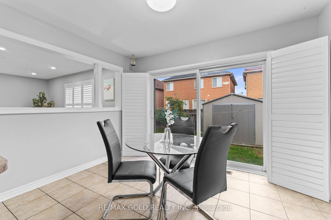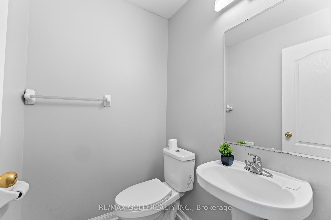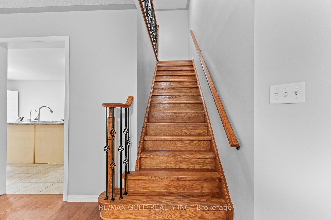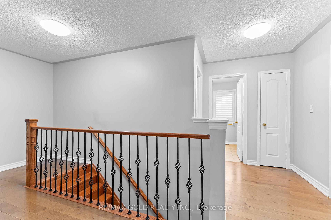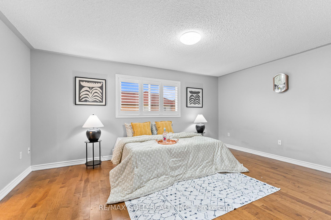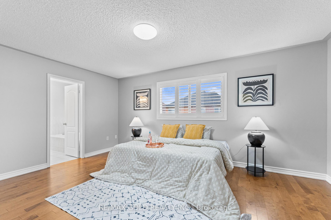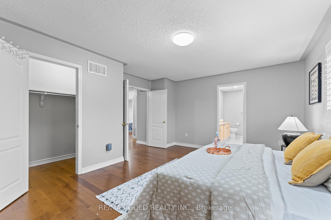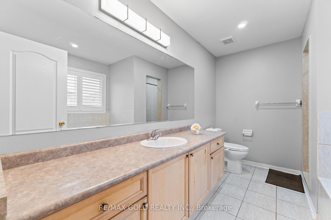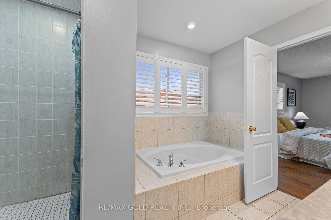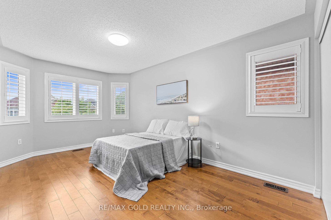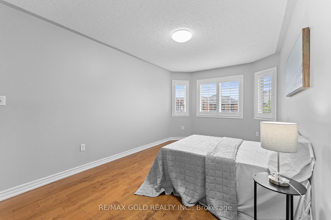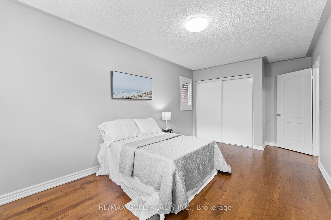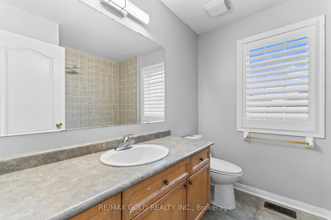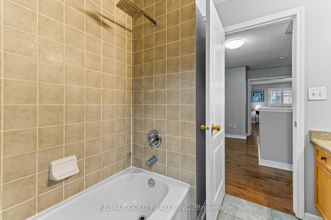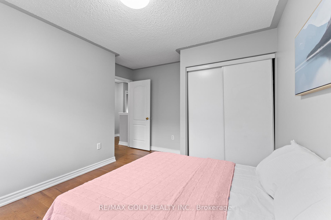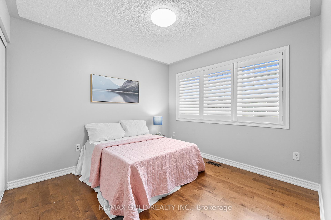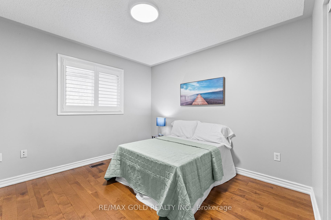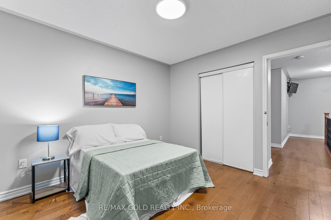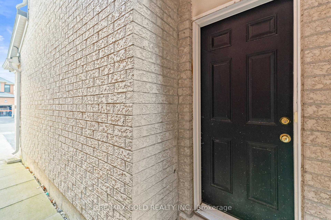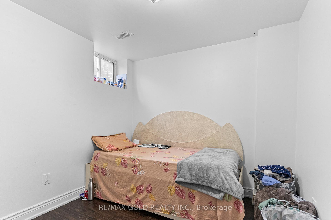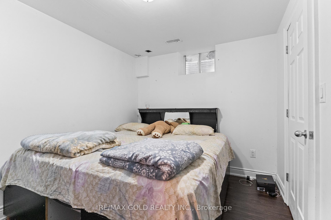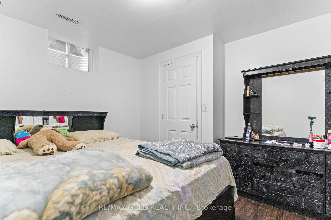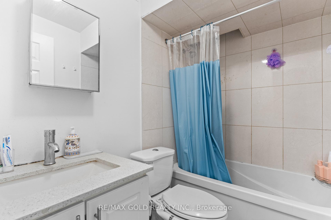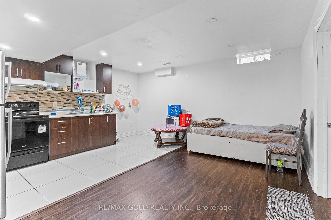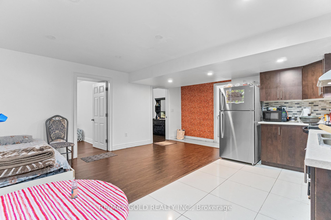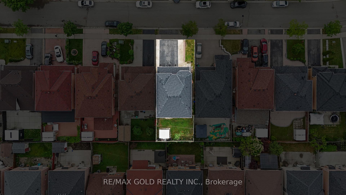$1,199,000
Available - For Sale
Listing ID: W12231590
14 Gaspe Road , Brampton, L6S 0A4, Peel
| Step into the warmth and elegance of 14 Gaspe Rd, a beautifully upgraded detached home nestled in a family-friendly neighborhood. From the moment you arrive, the double door entry, double garage, and extended 4-car driveway make a lasting impression. Inside, you're greeted by a spacious open-to-above foyer, flowing into distinct living, dining, and family rooms perfect for both entertaining and everyday living.The heart of the home is a modern kitchen with stainless steel appliances, seamlessly connected to a bright breakfast area with a patio door leading to a private backyard oasis, complete with a shed for extra storage. Oak stairs with wrought iron pickets lead to a fully hardwood second floor, offering four generously sized bedrooms. The primary retreat features a large sun-filled window, walk-in closet, and a spa-like 4-piece ensuite. But that's not all this home comes with a legal 2-bedroom Basement with a separate entrance, its own modern kitchen, and stainless steel appliances ideal for extended family or rental potential. Finished with California shutters throughout, and major updates already done: furnace (2020), A/C (2023), roof & hardwood (2023), and laundry (2020).A rare find that blends comfort, convenience, and income potentialall in one address. Welcome home! |
| Price | $1,199,000 |
| Taxes: | $6402.15 |
| Occupancy: | Owner+T |
| Address: | 14 Gaspe Road , Brampton, L6S 0A4, Peel |
| Directions/Cross Streets: | Airport Road/ Castlemore Rd |
| Rooms: | 10 |
| Bedrooms: | 4 |
| Bedrooms +: | 2 |
| Family Room: | T |
| Basement: | Separate Ent, Apartment |
| Level/Floor | Room | Length(ft) | Width(ft) | Descriptions | |
| Room 1 | Main | Living Ro | 17.22 | 13.94 | Hardwood Floor, California Shutters |
| Room 2 | Main | Family Ro | 19.38 | 22.66 | Hardwood Floor, California Shutters |
| Room 3 | Main | Kitchen | 14.89 | 13.45 | Ceramic Floor, California Shutters |
| Room 4 | Main | Dining Ro | 17.02 | 10.3 | Ceramic Floor, California Shutters |
| Room 5 | Second | Primary B | 17.42 | 14.46 | Hardwood Floor, California Shutters |
| Room 6 | Second | Bedroom 2 | 12.82 | 9.77 | Hardwood Floor, California Shutters |
| Room 7 | Second | Bedroom 3 | 13.78 | 12.79 | Hardwood Floor, California Shutters |
| Room 8 | Second | Bedroom 4 | 16.07 | 11.48 | Hardwood Floor, California Shutters |
| Room 9 | Basement | Kitchen | 9.54 | 9.68 | Ceramic Floor |
| Room 10 | Basement | Living Ro | 8.27 | 7.58 | Ceramic Floor |
| Room 11 | Basement | Bedroom | 12.82 | 12.17 | Hardwood Floor |
| Room 12 | Basement | Bedroom | 12.4 | 12.1 | Hardwood Floor |
| Washroom Type | No. of Pieces | Level |
| Washroom Type 1 | 3 | Basement |
| Washroom Type 2 | 2 | Main |
| Washroom Type 3 | 4 | Second |
| Washroom Type 4 | 3 | Second |
| Washroom Type 5 | 0 |
| Total Area: | 0.00 |
| Property Type: | Detached |
| Style: | 2-Storey |
| Exterior: | Brick |
| Garage Type: | Attached |
| (Parking/)Drive: | Private |
| Drive Parking Spaces: | 2 |
| Park #1 | |
| Parking Type: | Private |
| Park #2 | |
| Parking Type: | Private |
| Pool: | None |
| Approximatly Square Footage: | 2000-2500 |
| Property Features: | Hospital, Park |
| CAC Included: | N |
| Water Included: | N |
| Cabel TV Included: | N |
| Common Elements Included: | N |
| Heat Included: | N |
| Parking Included: | N |
| Condo Tax Included: | N |
| Building Insurance Included: | N |
| Fireplace/Stove: | N |
| Heat Type: | Forced Air |
| Central Air Conditioning: | Central Air |
| Central Vac: | N |
| Laundry Level: | Syste |
| Ensuite Laundry: | F |
| Sewers: | Sewer |
$
%
Years
This calculator is for demonstration purposes only. Always consult a professional
financial advisor before making personal financial decisions.
| Although the information displayed is believed to be accurate, no warranties or representations are made of any kind. |
| RE/MAX GOLD REALTY INC. |
|
|

Wally Islam
Real Estate Broker
Dir:
416-949-2626
Bus:
416-293-8500
Fax:
905-913-8585
| Virtual Tour | Book Showing | Email a Friend |
Jump To:
At a Glance:
| Type: | Freehold - Detached |
| Area: | Peel |
| Municipality: | Brampton |
| Neighbourhood: | Gore Industrial North |
| Style: | 2-Storey |
| Tax: | $6,402.15 |
| Beds: | 4+2 |
| Baths: | 4 |
| Fireplace: | N |
| Pool: | None |
Locatin Map:
Payment Calculator:
