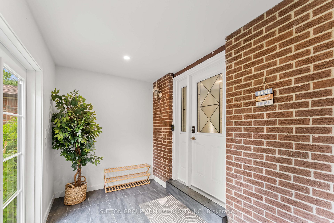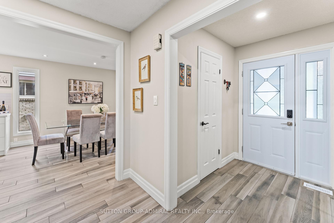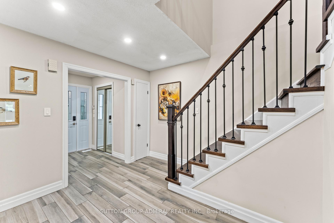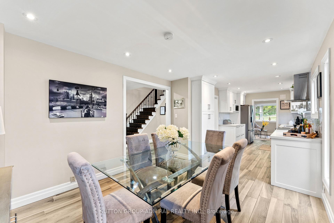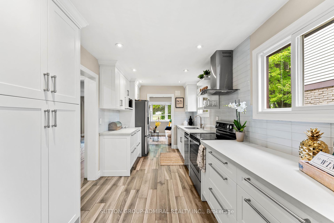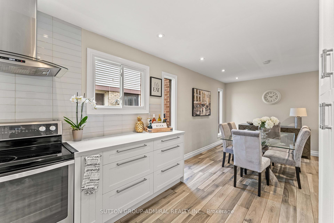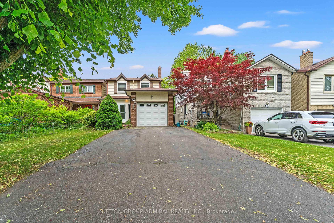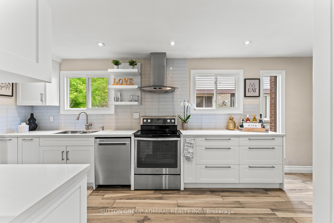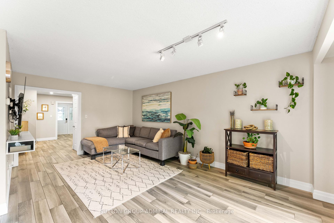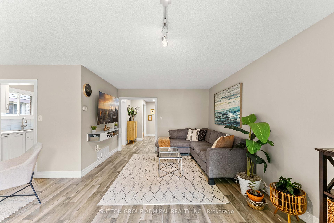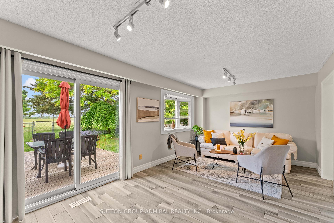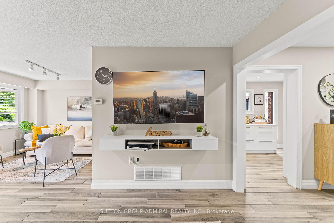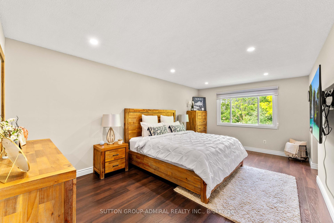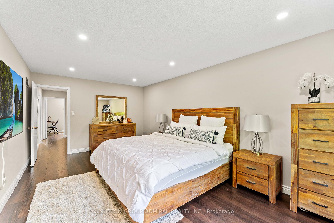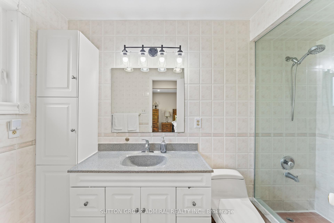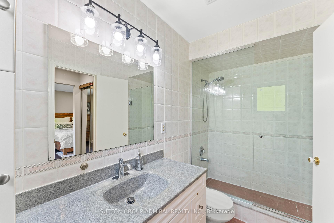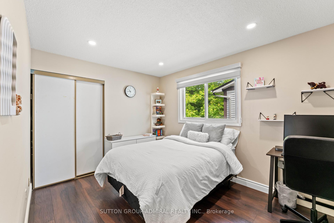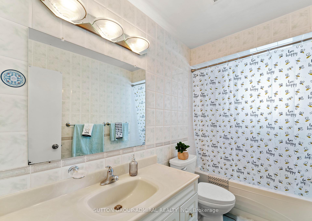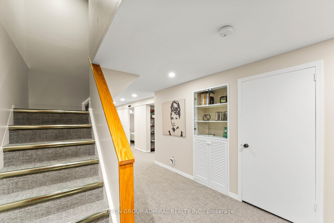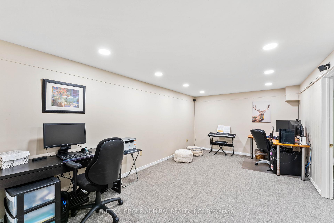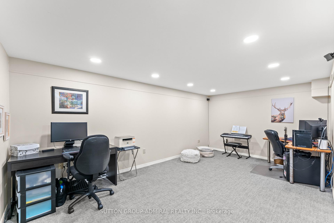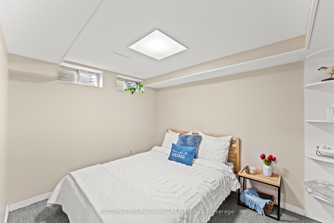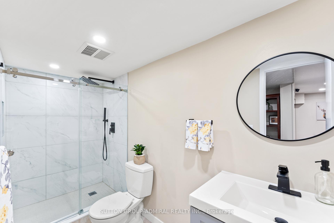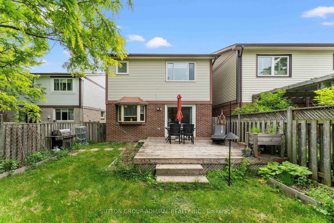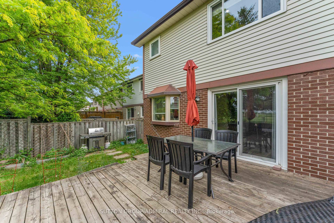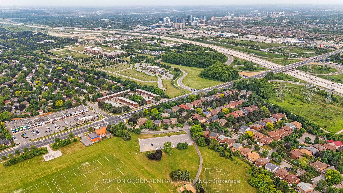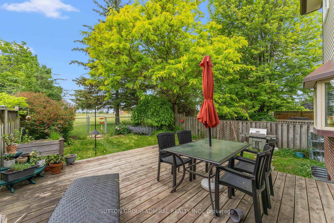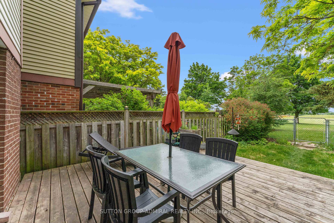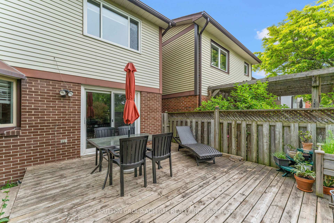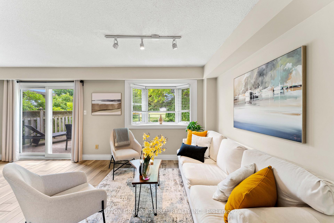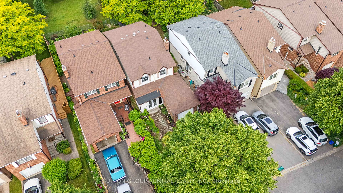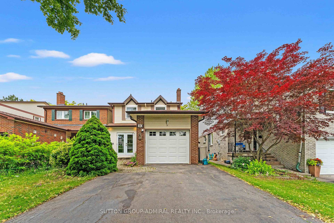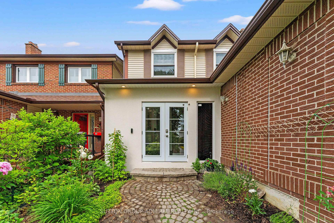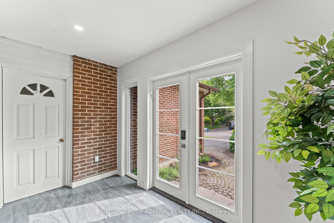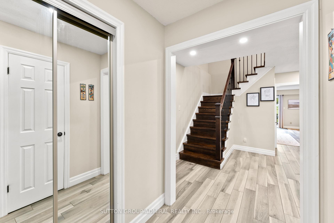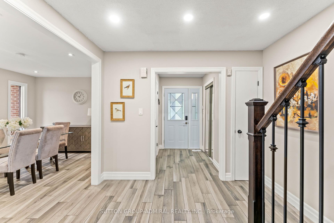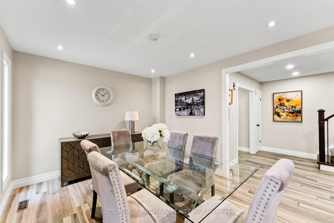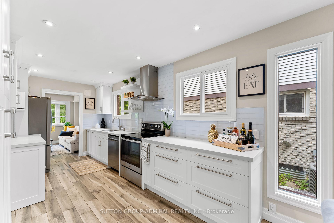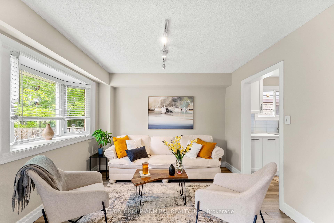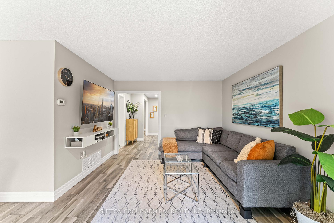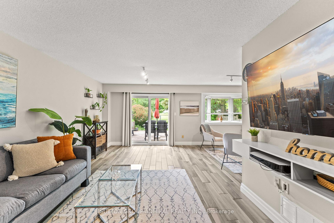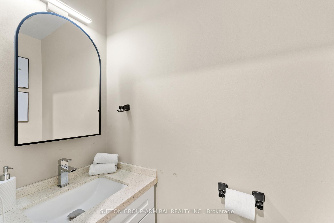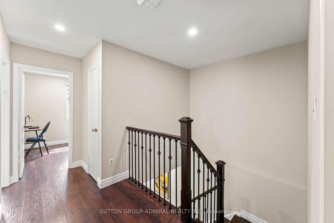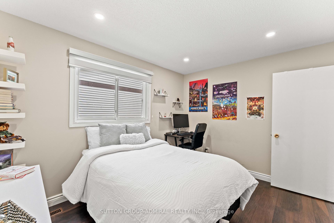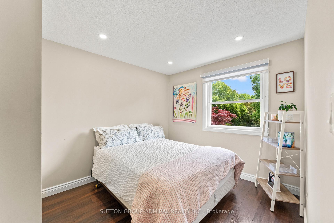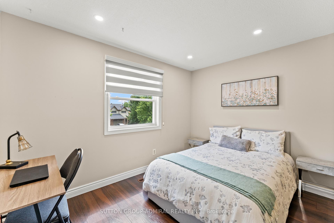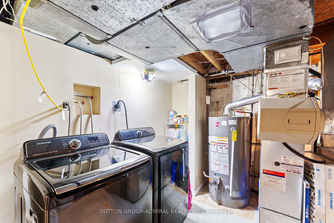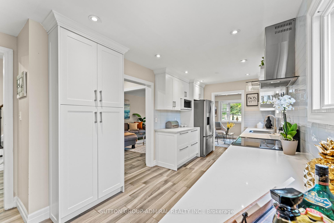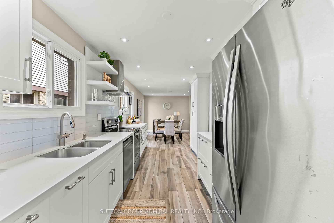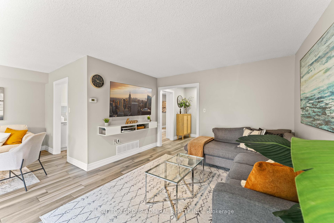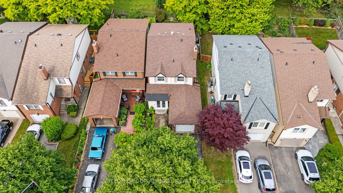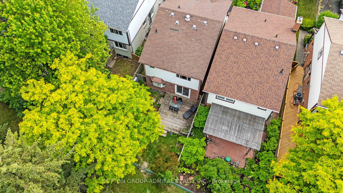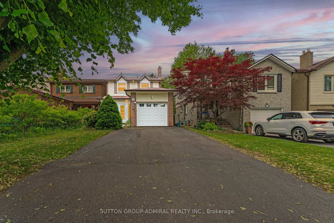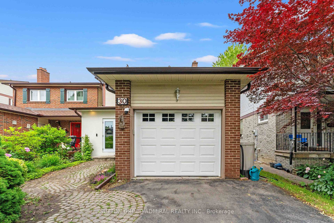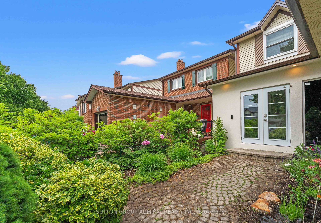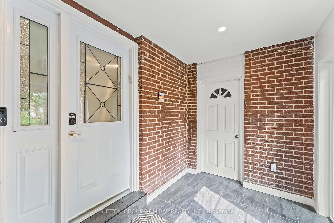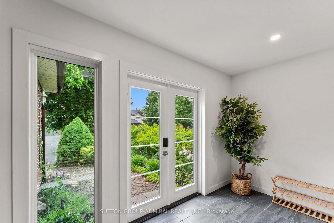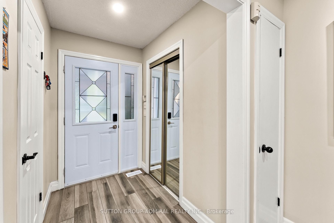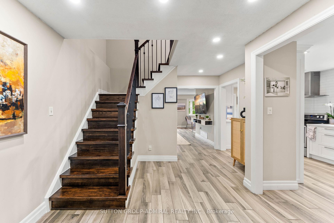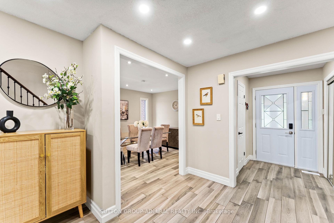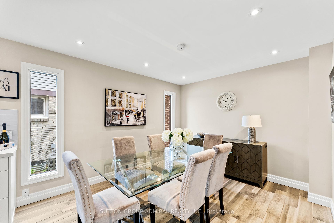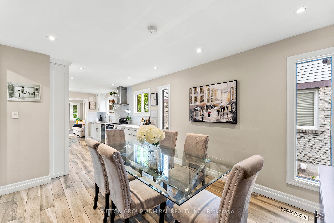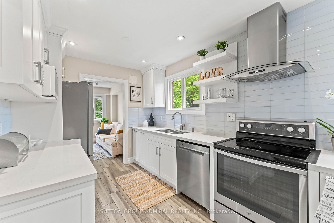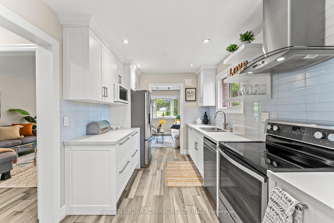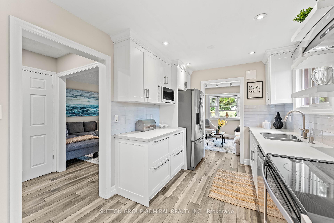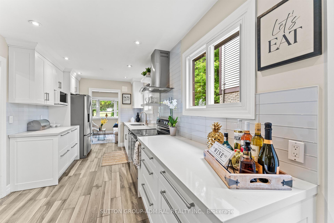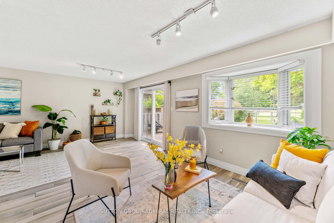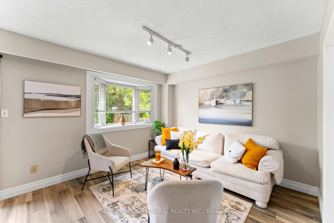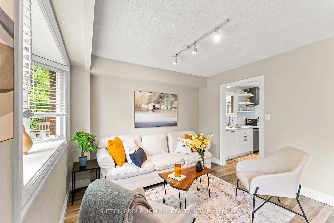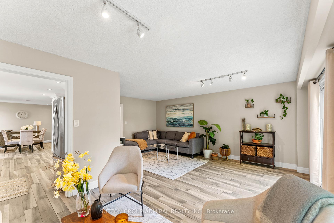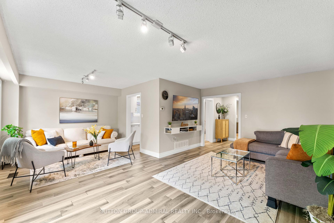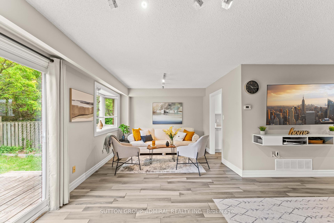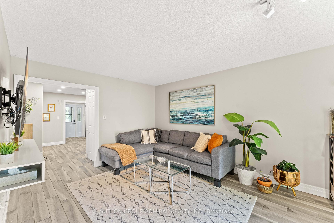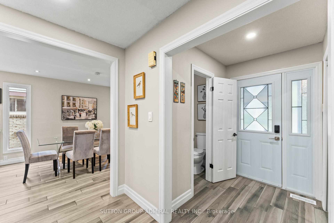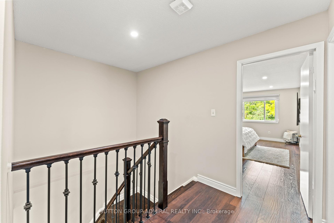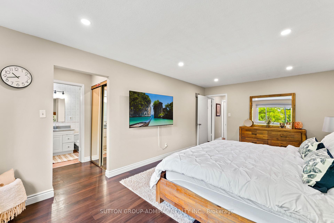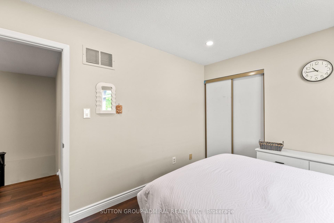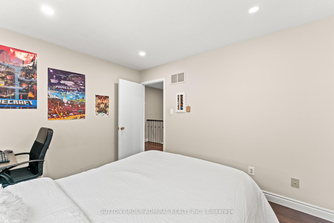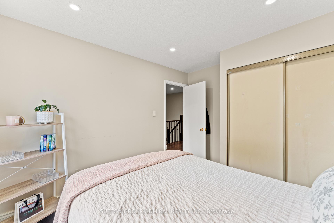$1,238,000
Available - For Sale
Listing ID: N12229279
30 Fraser Stre , Markham, L3T 5H6, York
| Nestled in the highly desirable Aileen-Willowbrook neighbourhood, this charming 4-bedroom home is a perfect blend of comfort, convenience, and community. The spacious main floor boasts pot lights throughout, providing a bright and welcoming atmosphere. The updated kitchen (renovated 10 years ago) is perfect for preparing family meals and entertaining, dishwasher (2025) Spacious master bedroom with two closets. You'll find a well maintained spacious basement with a bedroom, washroom (2024), office den area and lots of storage space. Front of home features outdoor spotlights. Furnace and air conditioner (2021), washer & dryer (2020). The wood-burning fireplace and side door were covered and incorporated into the design to create a larger kitchen area, both sealed behind drywall. These modifications were made to enhance the living space and functionality of the home. The house is backing onto Bayview Reservoir. Situated just steps from major transit routes, including YRT bus stops, with quick access to Bayview Avenue, Highway 7, and 407, it offers an ideal location for busy families. Walking distance to top-rated schools like Willowbrook Public School, Thornlea Secondary School, and St. Rene Goupil-St. Luke Catholic Elementary School, plus fantastic community amenities like Thornlea Pool and Thornhill Village Library. Whether you're looking for a family-friendly neighbourhood with top-tier schools, easy access to transportation, or a welcoming environment with recreational opportunities, this home has it all. |
| Price | $1,238,000 |
| Taxes: | $5636.22 |
| Occupancy: | Owner |
| Address: | 30 Fraser Stre , Markham, L3T 5H6, York |
| Directions/Cross Streets: | Bayview/Willowbrook |
| Rooms: | 8 |
| Rooms +: | 1 |
| Bedrooms: | 4 |
| Bedrooms +: | 1 |
| Family Room: | T |
| Basement: | Finished |
| Level/Floor | Room | Length(ft) | Width(ft) | Descriptions | |
| Room 1 | Main | Living Ro | 12.37 | 18.76 | Tile Floor, W/O To Yard |
| Room 2 | Main | Dining Ro | 11.25 | 8.92 | Tile Floor, Window, Overlooks Garden |
| Room 3 | Main | Kitchen | 16.4 | 10.76 | Tile Floor, Stainless Steel Appl |
| Room 4 | Second | Primary B | 19.78 | 11.91 | Laminate, Closet, Window |
| Room 5 | Second | Bedroom 2 | 9.77 | 12.07 | Laminate, Closet, Window |
| Room 6 | Second | Bedroom 3 | 9.64 | 11.84 | Laminate, Closet, Window |
| Room 7 | Second | Bedroom 4 | 11.94 | 8.5 | Laminate, Closet, Window |
| Room 8 | Basement | Recreatio | 29.98 | 18.86 | Broadloom |
| Room 9 | Basement | Bedroom | 9.22 | 11.68 | Broadloom, Window |
| Room 10 | Basement | Office | 8.72 | 6.49 | Broadloom, Window |
| Washroom Type | No. of Pieces | Level |
| Washroom Type 1 | 2 | Main |
| Washroom Type 2 | 4 | Second |
| Washroom Type 3 | 3 | Second |
| Washroom Type 4 | 3 | Basement |
| Washroom Type 5 | 0 |
| Total Area: | 0.00 |
| Property Type: | Detached |
| Style: | 2-Storey |
| Exterior: | Aluminum Siding, Brick |
| Garage Type: | Attached |
| (Parking/)Drive: | Private |
| Drive Parking Spaces: | 4 |
| Park #1 | |
| Parking Type: | Private |
| Park #2 | |
| Parking Type: | Private |
| Pool: | None |
| Approximatly Square Footage: | 1500-2000 |
| Property Features: | Fenced Yard, Library |
| CAC Included: | N |
| Water Included: | N |
| Cabel TV Included: | N |
| Common Elements Included: | N |
| Heat Included: | N |
| Parking Included: | N |
| Condo Tax Included: | N |
| Building Insurance Included: | N |
| Fireplace/Stove: | N |
| Heat Type: | Forced Air |
| Central Air Conditioning: | Central Air |
| Central Vac: | N |
| Laundry Level: | Syste |
| Ensuite Laundry: | F |
| Sewers: | Sewer |
$
%
Years
This calculator is for demonstration purposes only. Always consult a professional
financial advisor before making personal financial decisions.
| Although the information displayed is believed to be accurate, no warranties or representations are made of any kind. |
| SUTTON GROUP-ADMIRAL REALTY INC. |
|
|

Wally Islam
Real Estate Broker
Dir:
416-949-2626
Bus:
416-293-8500
Fax:
905-913-8585
| Virtual Tour | Book Showing | Email a Friend |
Jump To:
At a Glance:
| Type: | Freehold - Detached |
| Area: | York |
| Municipality: | Markham |
| Neighbourhood: | Aileen-Willowbrook |
| Style: | 2-Storey |
| Tax: | $5,636.22 |
| Beds: | 4+1 |
| Baths: | 4 |
| Fireplace: | N |
| Pool: | None |
Locatin Map:
Payment Calculator:
