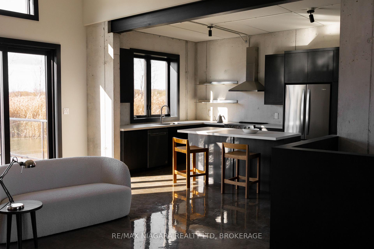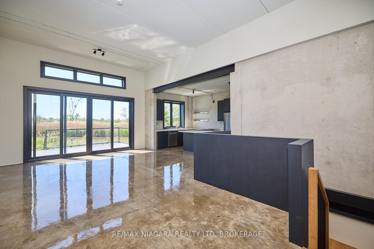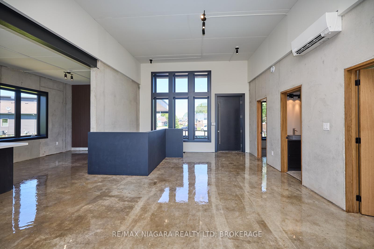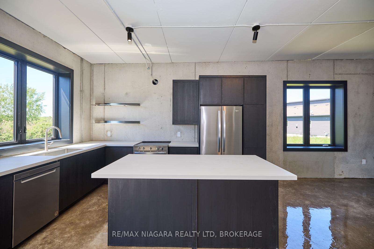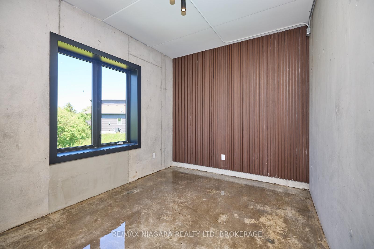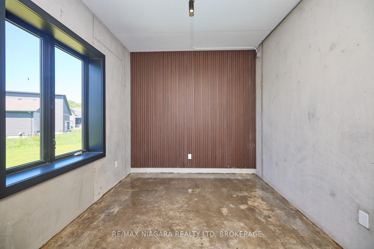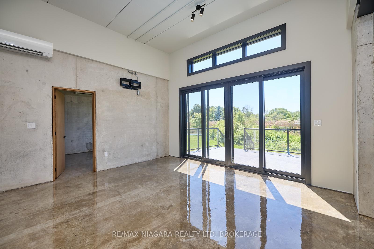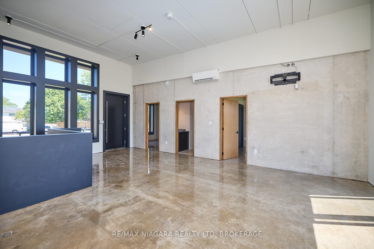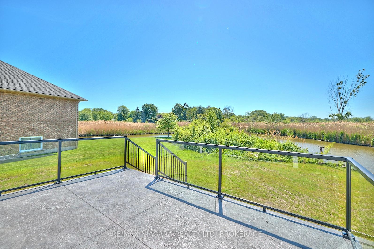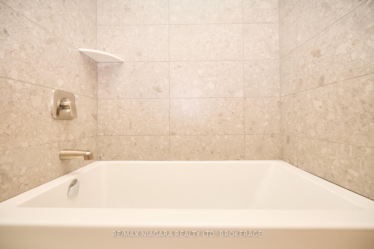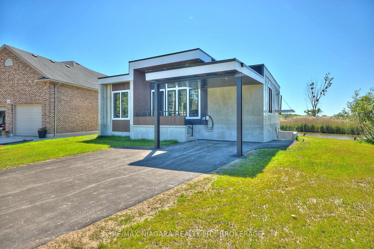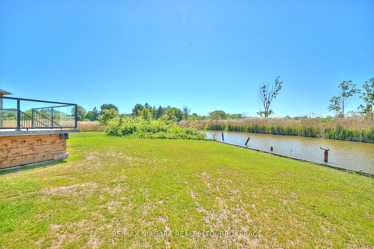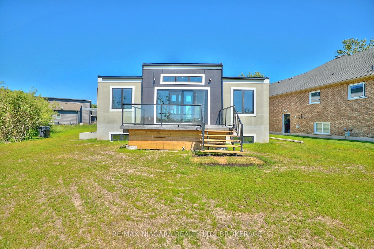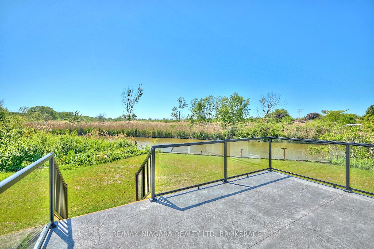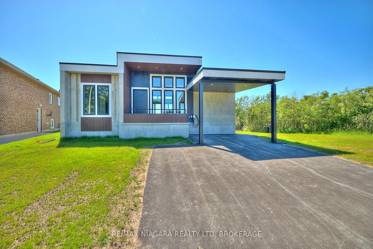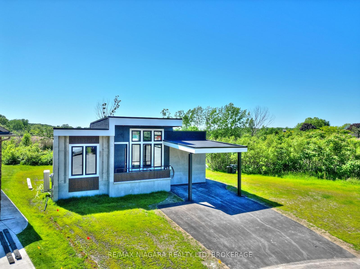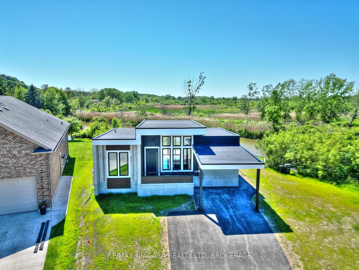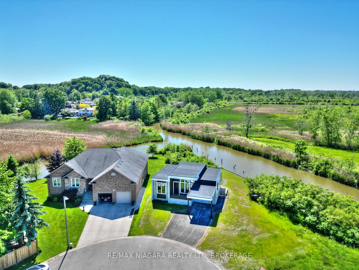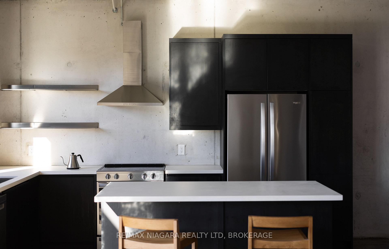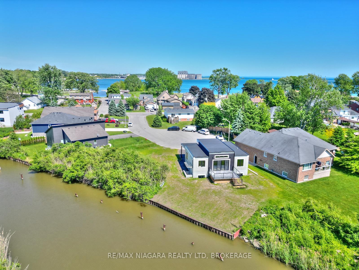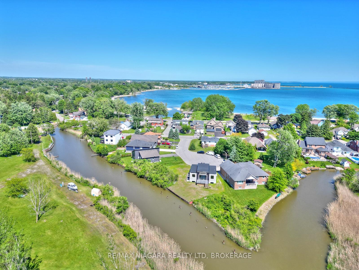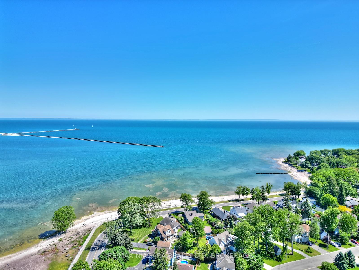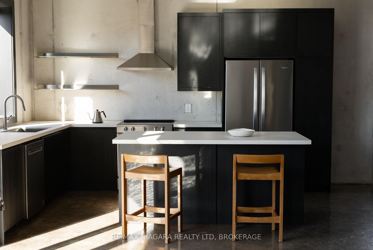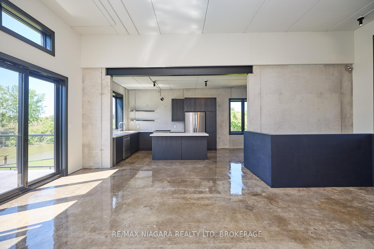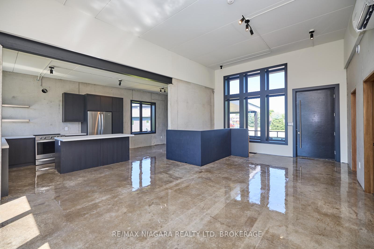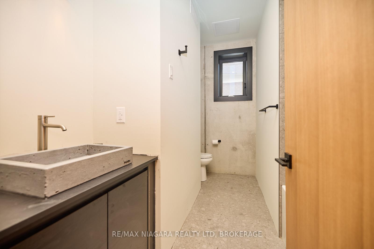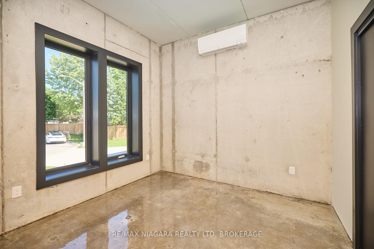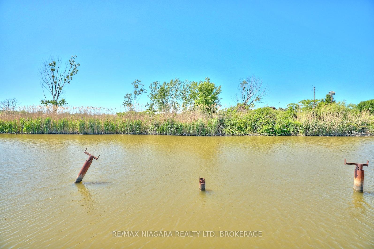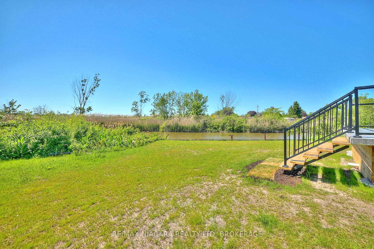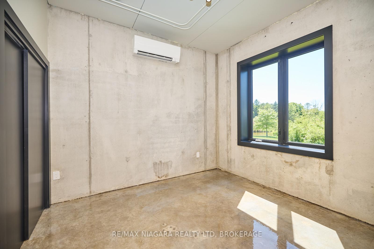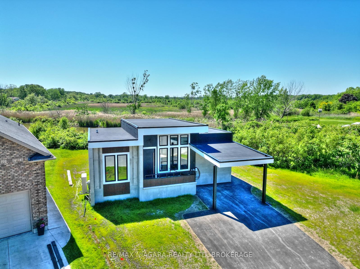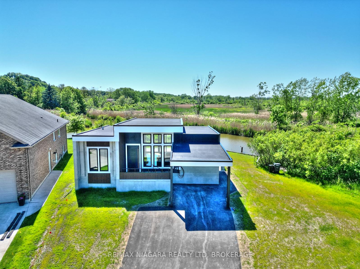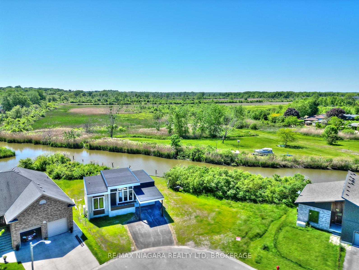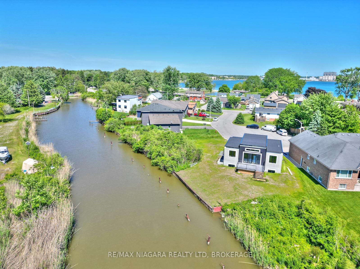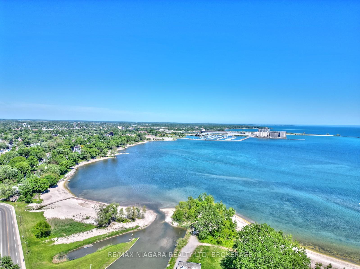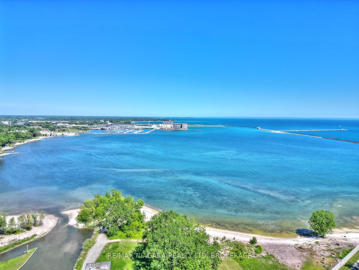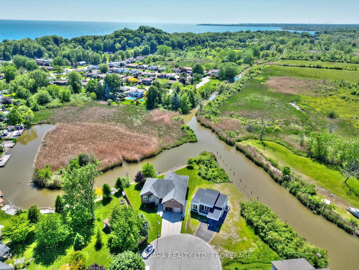$2,400
Available - For Rent
Listing ID: X12233923
21 HERON POINTE N/A , Port Colborne, L3K 6A9, Niagara
| FOR LEASE including hydro and water utilities! Brand new, modern concrete house on a new street in one of Port Colborne's desirable lakeside neighbourhoods. With approximately 300 feet of shoreline on the inlet that used to be a marina for Lake Erie, this main floor 2-bedroom unit includes a separate front entrance, laundry area, separate HRV and hydro sub-panel. The unit also features tall ceilings, concrete walls and a grand great room with a kitchen and dining room off to the side. The other side of the main floor includes two bedrooms and a 4pc bathroom. Outside, you can enjoy the concrete back deck with railing, underneath storage and stairs leading to the backyard. The owner is willing to put in a shed and a dock for small, shallow-water boats, paddleboards and canoes to access Lake Erie via the inlet. The shared front driveway leads to the cantilever carport for one vehicle and also covers the electric vehicle car plug-in. |
| Price | $2,400 |
| Taxes: | $0.00 |
| Occupancy: | Vacant |
| Address: | 21 HERON POINTE N/A , Port Colborne, L3K 6A9, Niagara |
| Acreage: | < .50 |
| Directions/Cross Streets: | Take Lakeshore Rd W and turn north on Bayview Lane. Turn left on Heron Pointe. |
| Rooms: | 6 |
| Rooms +: | 0 |
| Bedrooms: | 2 |
| Bedrooms +: | 0 |
| Family Room: | F |
| Basement: | Separate Ent |
| Furnished: | Unfu |
| Level/Floor | Room | Length(ft) | Width(ft) | Descriptions | |
| Room 1 | Main | Kitchen | 10.4 | 14.99 | |
| Room 2 | Main | Dining Ro | 10.4 | 10.33 | |
| Room 3 | Main | Living Ro | 16.01 | 14.99 | |
| Room 4 | Main | Bedroom | 10.4 | 10.99 | |
| Room 5 | Main | Bedroom | 10.4 | 10.66 | |
| Room 6 | Main | Bathroom | 9.68 | 6.07 | 4 Pc Bath |
| Washroom Type | No. of Pieces | Level |
| Washroom Type 1 | 4 | Main |
| Washroom Type 2 | 0 | |
| Washroom Type 3 | 0 | |
| Washroom Type 4 | 0 | |
| Washroom Type 5 | 0 |
| Total Area: | 0.00 |
| Approximatly Age: | New |
| Property Type: | Detached |
| Style: | Bungalow |
| Exterior: | Concrete |
| Garage Type: | Carport |
| (Parking/)Drive: | Private Do |
| Drive Parking Spaces: | 1 |
| Park #1 | |
| Parking Type: | Private Do |
| Park #2 | |
| Parking Type: | Private Do |
| Pool: | None |
| Laundry Access: | In Basement |
| Approximatly Age: | New |
| Approximatly Square Footage: | 1100-1500 |
| CAC Included: | N |
| Water Included: | Y |
| Cabel TV Included: | N |
| Common Elements Included: | N |
| Heat Included: | N |
| Parking Included: | N |
| Condo Tax Included: | N |
| Building Insurance Included: | N |
| Fireplace/Stove: | N |
| Heat Type: | Forced Air |
| Central Air Conditioning: | Other |
| Central Vac: | N |
| Laundry Level: | Syste |
| Ensuite Laundry: | F |
| Elevator Lift: | False |
| Sewers: | Sewer |
| Although the information displayed is believed to be accurate, no warranties or representations are made of any kind. |
| RE/MAX NIAGARA REALTY LTD, BROKERAGE |
|
|

Wally Islam
Real Estate Broker
Dir:
416-949-2626
Bus:
416-293-8500
Fax:
905-913-8585
| Book Showing | Email a Friend |
Jump To:
At a Glance:
| Type: | Freehold - Detached |
| Area: | Niagara |
| Municipality: | Port Colborne |
| Neighbourhood: | 878 - Sugarloaf |
| Style: | Bungalow |
| Approximate Age: | New |
| Beds: | 2 |
| Baths: | 1 |
| Fireplace: | N |
| Pool: | None |
Locatin Map:
