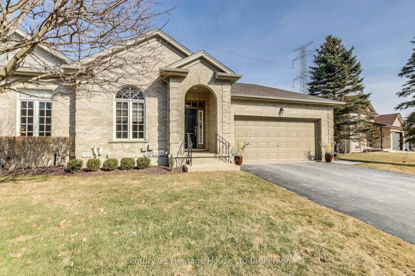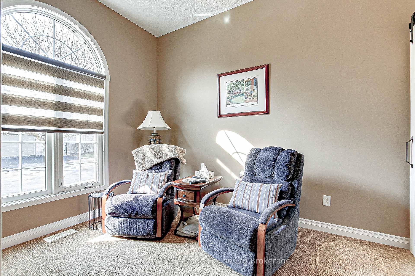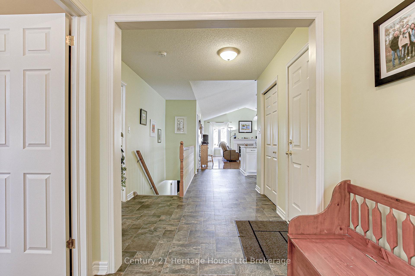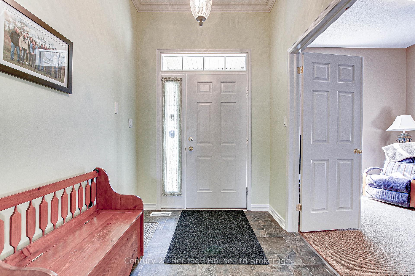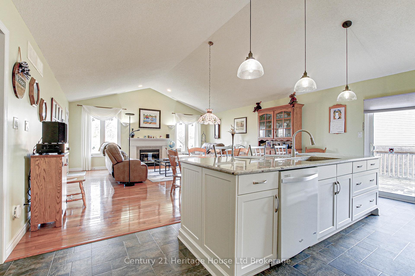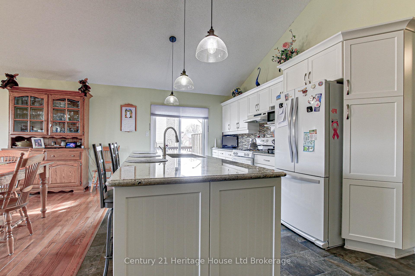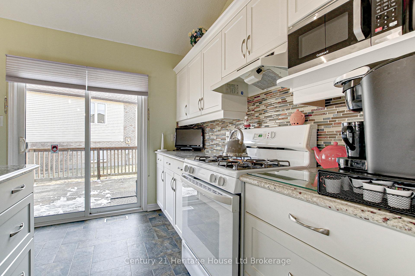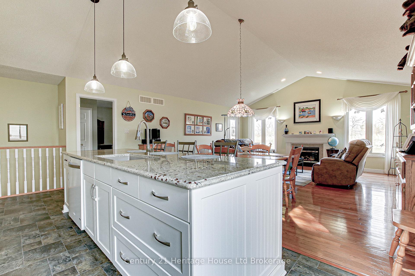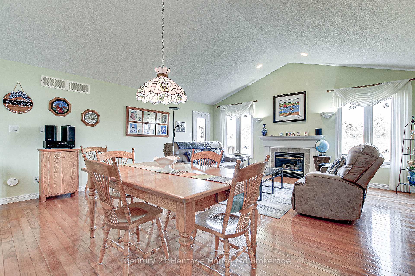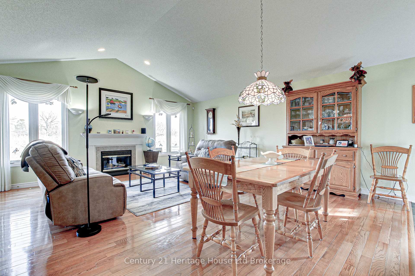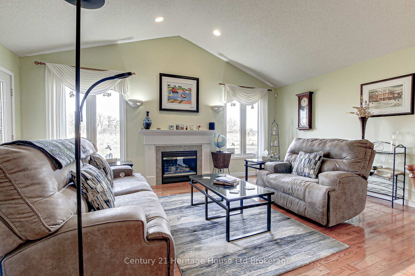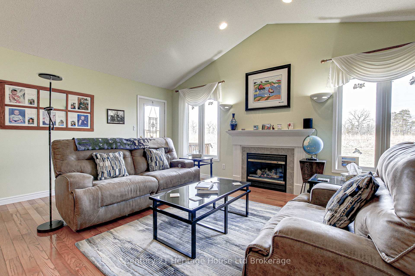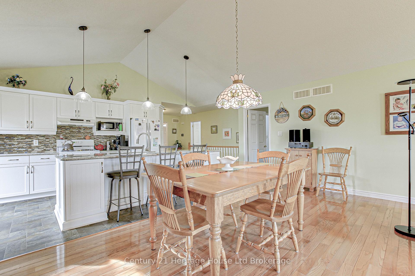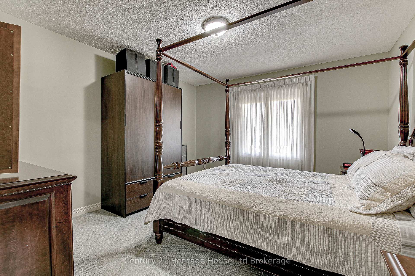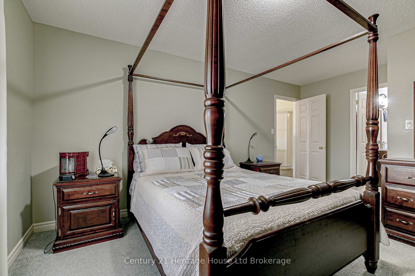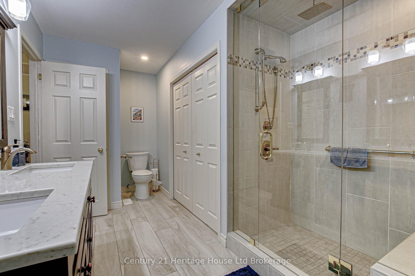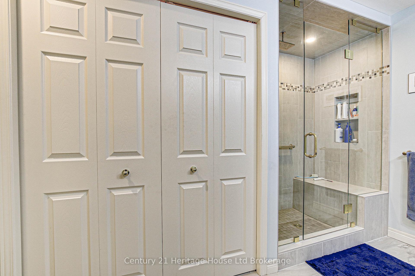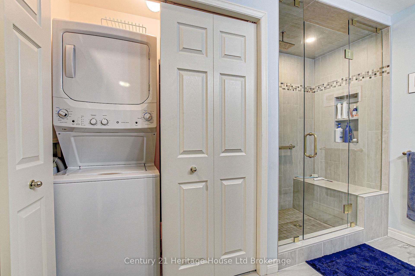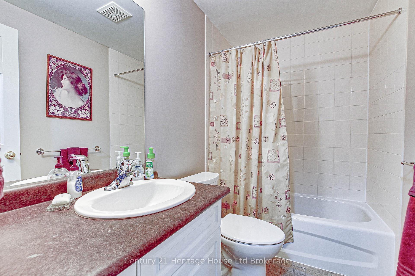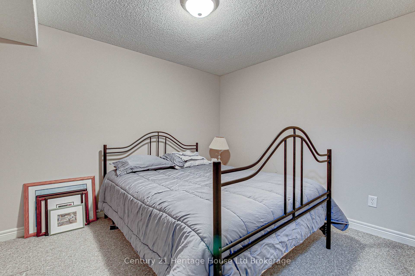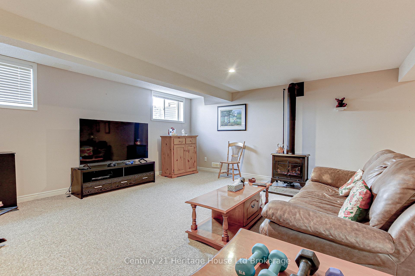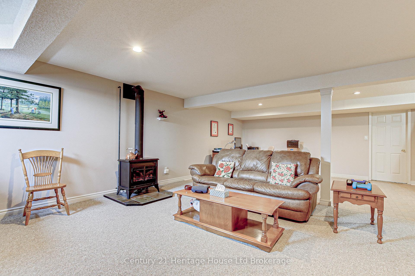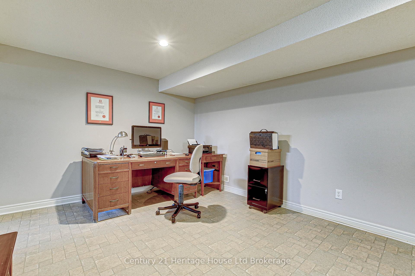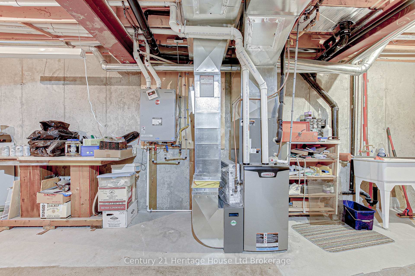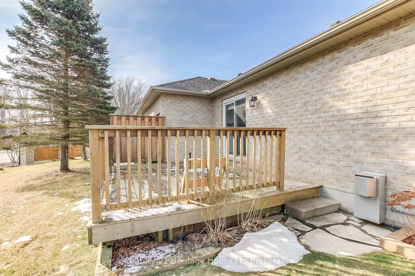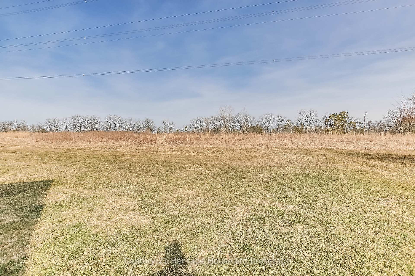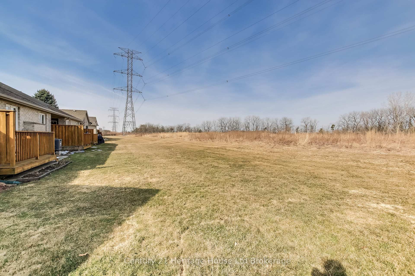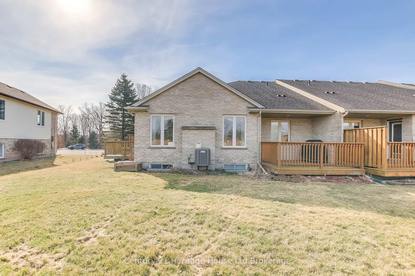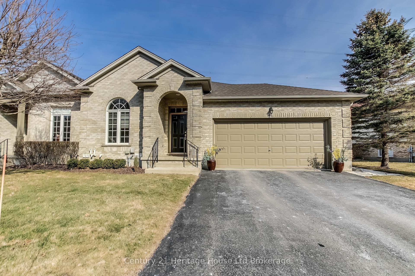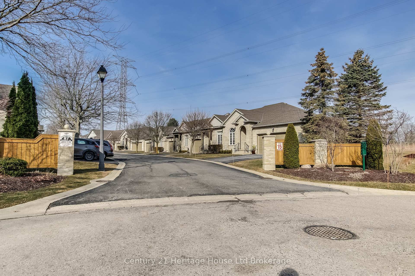$579,900
Available - For Sale
Listing ID: X12232611
87 Donker Driv , St. Thomas, N5P 4L2, Elgin
| Welcome to carefree living in this beautiful end-unit condo in a quiet enclave in north St. Thomas that offers the added benefit of open greenspace behind the property. Updated, upgraded and ready to move in! The welcoming foyer leads to an open concept floor plan featuring Kitchen / Dining Room / Living Room with cathedral ceiling and gas fireplace. The recently-remodeled kitchen features a large island with granite countertop, double sink and breakfast bar seating. Oodles of counterspace and cupboards provide ample space for food preparation and storage. The spacious principal bedroom is next to the remodeled ensuite with glass shower, new double-sink granite vanity, main floor laundry and door for guests to use. The second main floor bedroom can also double as a den. Downstairs there is a cozy Family Room with gas stove to warm the winter days, another bedroom and a 4-piece bath for guests privacy. The rest of the basement offers lots and lots of storage area. HVAC systems are updated with a new furnace, AC unit and on-demand water heater all energy-efficient. Rounding out the features of this unit is a double-car garage and two decks one of which is covered for inclement weather BBQing and the other, off the kitchen, is brand new and offers a nice area for entertaining on those warm sunny days. All appliances included. Backing on to acres of greenspace, nature can be appreciated from the rear of the unit, including the occasional deer, wild turkeys and of course, many varieties of birds. Don't miss out on this unique opportunity! |
| Price | $579,900 |
| Taxes: | $3900.00 |
| Occupancy: | Owner |
| Address: | 87 Donker Driv , St. Thomas, N5P 4L2, Elgin |
| Postal Code: | N5P 4L2 |
| Province/State: | Elgin |
| Directions/Cross Streets: | Burwell Rd |
| Level/Floor | Room | Length(ft) | Width(ft) | Descriptions | |
| Room 1 | Main | Dining Ro | 18.89 | 18.79 | Combined w/Living |
| Room 2 | Main | Kitchen | 18.79 | 10.27 | |
| Room 3 | Main | Primary B | 12.99 | 12.17 | |
| Room 4 | Main | Bedroom | 11.68 | 10.17 | |
| Room 5 | Main | Bathroom | 18.56 | 8.89 | Ensuite Bath |
| Room 6 | Basement | Recreatio | 18.07 | 16.79 | |
| Room 7 | Basement | Bedroom | 12.17 | 11.48 | |
| Room 8 | Basement | Bathroom | 8.99 | 4.99 |
| Washroom Type | No. of Pieces | Level |
| Washroom Type 1 | 4 | Main |
| Washroom Type 2 | 3 | Basement |
| Washroom Type 3 | 0 | |
| Washroom Type 4 | 0 | |
| Washroom Type 5 | 0 |
| Total Area: | 0.00 |
| Approximatly Age: | 16-30 |
| Sprinklers: | Carb |
| Washrooms: | 2 |
| Heat Type: | Forced Air |
| Central Air Conditioning: | Central Air |
$
%
Years
This calculator is for demonstration purposes only. Always consult a professional
financial advisor before making personal financial decisions.
| Although the information displayed is believed to be accurate, no warranties or representations are made of any kind. |
| Century 21 Heritage House Ltd Brokerage |
|
|

Wally Islam
Real Estate Broker
Dir:
416-949-2626
Bus:
416-293-8500
Fax:
905-913-8585
| Book Showing | Email a Friend |
Jump To:
At a Glance:
| Type: | Com - Condo Townhouse |
| Area: | Elgin |
| Municipality: | St. Thomas |
| Neighbourhood: | St. Thomas |
| Style: | Bungalow |
| Approximate Age: | 16-30 |
| Tax: | $3,900 |
| Maintenance Fee: | $365 |
| Beds: | 2+1 |
| Baths: | 2 |
| Fireplace: | Y |
Locatin Map:
Payment Calculator:
