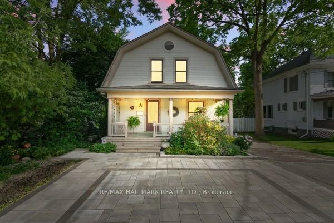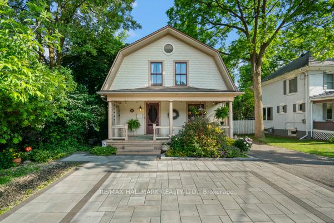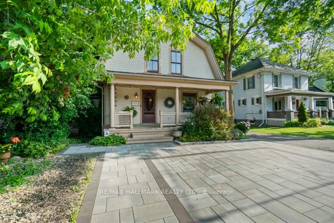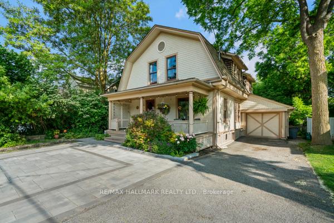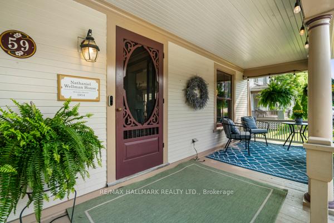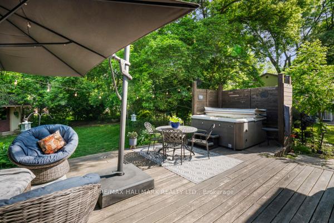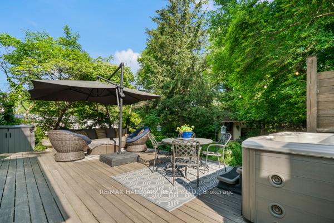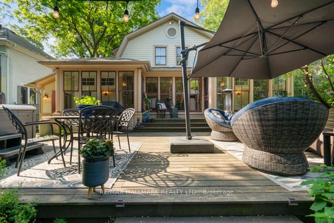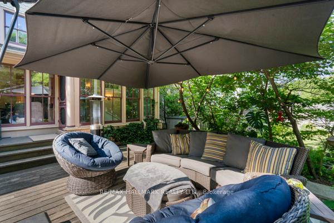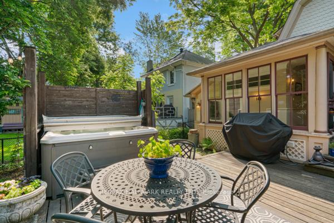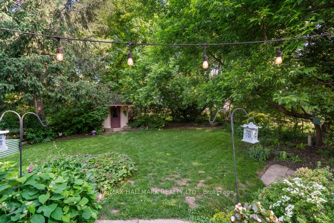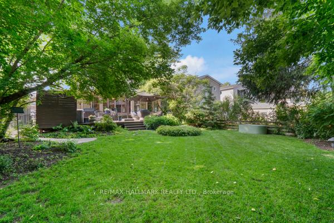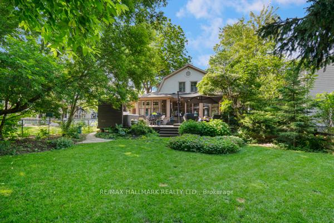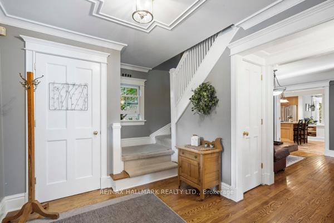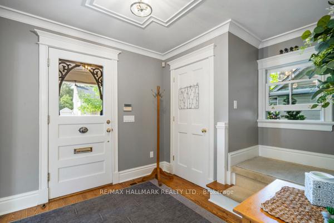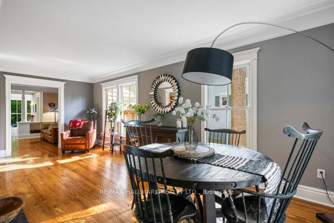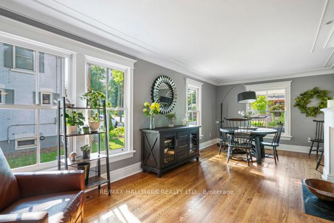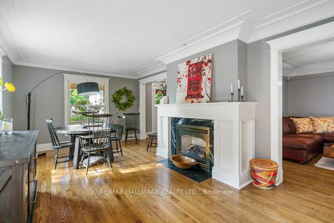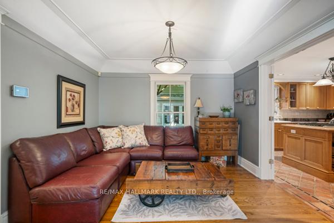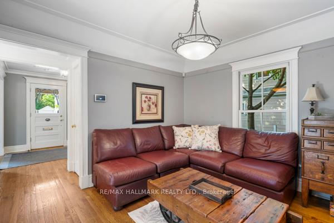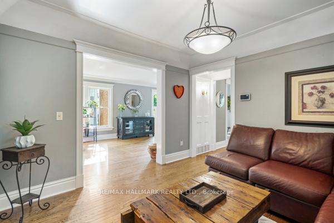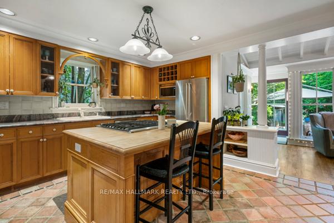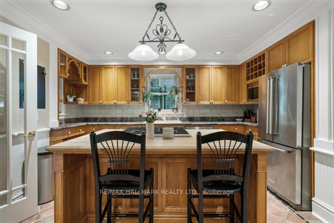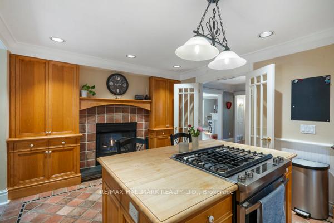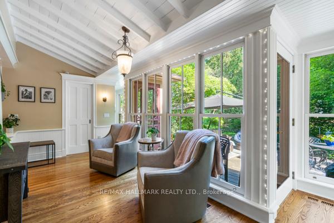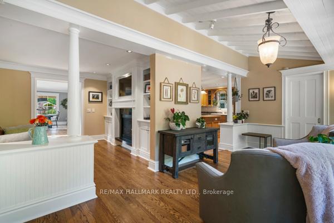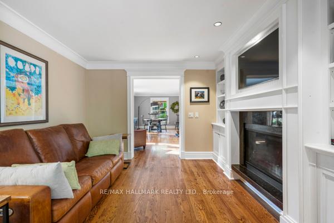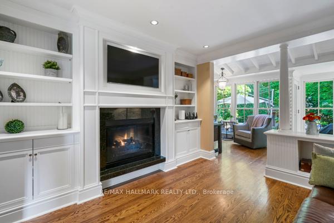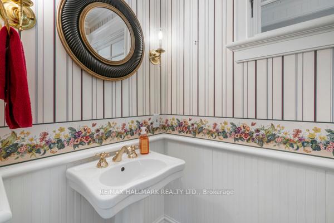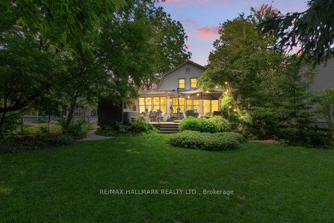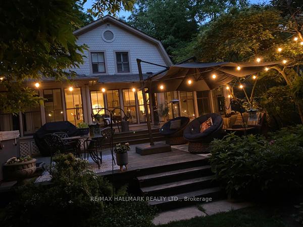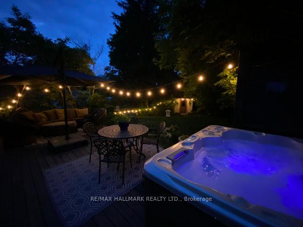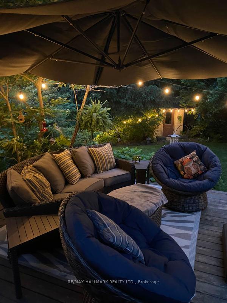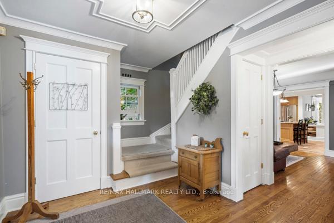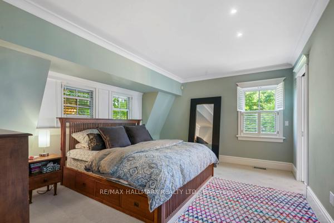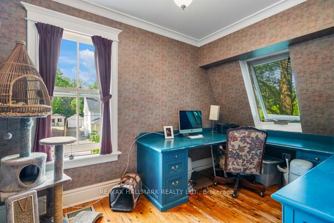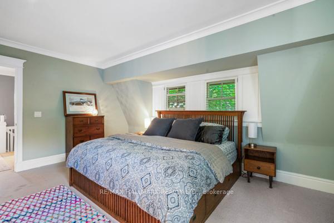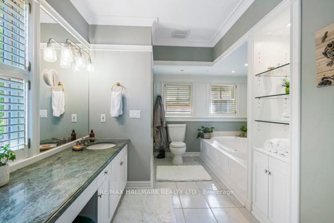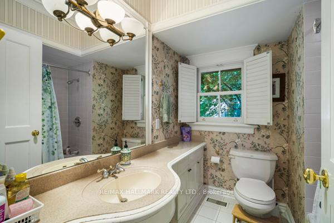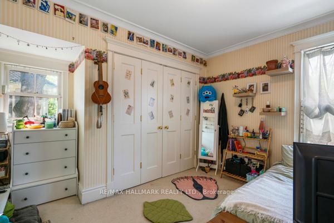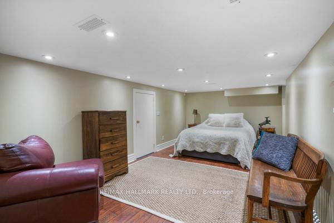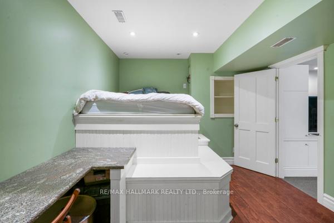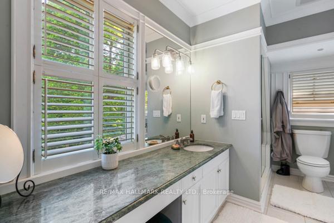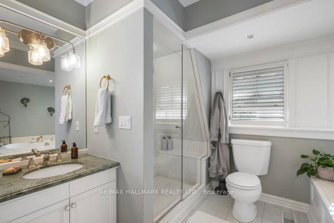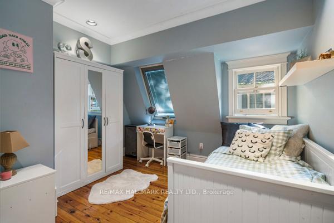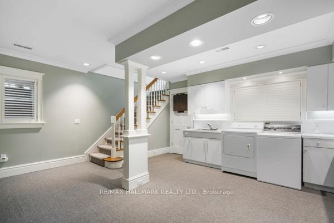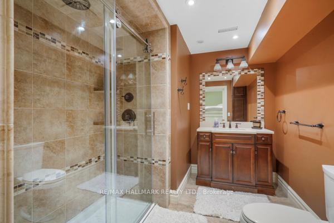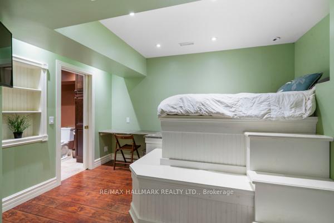$1,795,000
Available - For Sale
Listing ID: N12232207
59 Centre Stre West , Richmond Hill, L4C 3P6, York
| Welcome to the Nathaniel Wellman House. Completely Gutted, Renovated and Loaded with Charm and Character. Situated on one of the Nicest Streets in the Millpond. Large Treed, Fenced, Landscaped and Private Lot. Home is Deceptively Large. Absolutely Stunning Age Replicated Trim Work Throughout. Lovely Covered Front Porch. Gleaming Solid Oak Strip Hardwood Flooring on the Main Level with Ceramics in the Kitchen. Smooth Nine Foot Ceilings with Pot Lighting on Main Level. Gas Fireplace in the Lr/Dr Combination. Double Sided Gas Fireplace in the Kitchen and Den. Family Size Kitchen with Breakfast Bar/Island and Granite Counters. Built in Gas Cooktop. Serene Sunroom Across the Back of the Home with a Powder Room and Direct Access to the Garage. An Absolute Must See Backyard with Huge Deck, BBQ Gas Line, Garden Shed, Privacy and Self Cleaning Hot Tub. Large Primary Bedroom with Walk In Closet and Spacious Ensuite with Soaker Tub and Separate Glass Shower. Pine Plank Flooring in Two Bedrooms. Laundry Chute, Lighted Closets, Pocket Doors, 200 Amp Service, Etc Etc, and All of This Within an Easy Walk to the Mill Pond or Yonge St with its Transit, Shopping, Restaurants and Performing Arts Centre. |
| Price | $1,795,000 |
| Taxes: | $7253.00 |
| Assessment Year: | 2024 |
| Occupancy: | Owner |
| Address: | 59 Centre Stre West , Richmond Hill, L4C 3P6, York |
| Directions/Cross Streets: | yonge and major mackenzie |
| Rooms: | 10 |
| Rooms +: | 3 |
| Bedrooms: | 4 |
| Bedrooms +: | 2 |
| Family Room: | T |
| Basement: | Finished |
| Level/Floor | Room | Length(ft) | Width(ft) | Descriptions | |
| Room 1 | Ground | Living Ro | 15.15 | 11.41 | Hardwood Floor, Wood Trim, Gas Fireplace |
| Room 2 | Ground | Dining Ro | 11.41 | 8.07 | Hardwood Floor, Wood Trim, Gas Fireplace |
| Room 3 | Ground | Family Ro | 12.04 | 11.18 | Hardwood Floor, Open Concept, Coffered Ceiling(s) |
| Room 4 | Ground | Den | 12.3 | 11.78 | Hardwood Floor, 2 Way Fireplace, Pocket Doors |
| Room 5 | Ground | Sunroom | 29.32 | 12.14 | Hardwood Floor, Beamed Ceilings, Access To Garage |
| Room 6 | Ground | Kitchen | 16.43 | 14.07 | Ceramic Floor, 2 Way Fireplace, Centre Island |
| Room 7 | Second | Primary B | 15.42 | 12.07 | Broadloom, Walk-In Closet(s), 4 Pc Ensuite |
| Room 8 | Second | Bedroom 2 | 12.82 | 9.38 | Broadloom, Double Closet |
| Room 9 | Second | Bedroom 3 | 9.41 | 9.35 | Hardwood Floor, Pot Lights |
| Room 10 | Second | Bedroom 4 | 12.07 | 8.07 | Hardwood Floor, B/I Desk |
| Room 11 | Basement | Recreatio | 18.6 | 17.19 | Broadloom, Combined w/Laundry |
| Room 12 | Basement | Bedroom 5 | 13.32 | 11.41 | 3 Pc Ensuite, Laminate |
| Room 13 | Basement | Bedroom | 28.73 | 12.04 | Pot Lights, Laminate |
| Room 14 |
| Washroom Type | No. of Pieces | Level |
| Washroom Type 1 | 4 | Second |
| Washroom Type 2 | 2 | Ground |
| Washroom Type 3 | 3 | Basement |
| Washroom Type 4 | 0 | |
| Washroom Type 5 | 0 |
| Total Area: | 0.00 |
| Approximatly Age: | 100+ |
| Property Type: | Detached |
| Style: | 2-Storey |
| Exterior: | Shingle , Wood |
| Garage Type: | Attached |
| (Parking/)Drive: | Private |
| Drive Parking Spaces: | 3 |
| Park #1 | |
| Parking Type: | Private |
| Park #2 | |
| Parking Type: | Private |
| Pool: | None |
| Approximatly Age: | 100+ |
| Approximatly Square Footage: | 2000-2500 |
| Property Features: | Hospital, Lake/Pond |
| CAC Included: | N |
| Water Included: | N |
| Cabel TV Included: | N |
| Common Elements Included: | N |
| Heat Included: | N |
| Parking Included: | N |
| Condo Tax Included: | N |
| Building Insurance Included: | N |
| Fireplace/Stove: | Y |
| Heat Type: | Forced Air |
| Central Air Conditioning: | Central Air |
| Central Vac: | Y |
| Laundry Level: | Syste |
| Ensuite Laundry: | F |
| Sewers: | Sewer |
$
%
Years
This calculator is for demonstration purposes only. Always consult a professional
financial advisor before making personal financial decisions.
| Although the information displayed is believed to be accurate, no warranties or representations are made of any kind. |
| RE/MAX HALLMARK REALTY LTD. |
|
|

Wally Islam
Real Estate Broker
Dir:
416-949-2626
Bus:
416-293-8500
Fax:
905-913-8585
| Virtual Tour | Book Showing | Email a Friend |
Jump To:
At a Glance:
| Type: | Freehold - Detached |
| Area: | York |
| Municipality: | Richmond Hill |
| Neighbourhood: | Mill Pond |
| Style: | 2-Storey |
| Approximate Age: | 100+ |
| Tax: | $7,253 |
| Beds: | 4+2 |
| Baths: | 4 |
| Fireplace: | Y |
| Pool: | None |
Locatin Map:
Payment Calculator:
