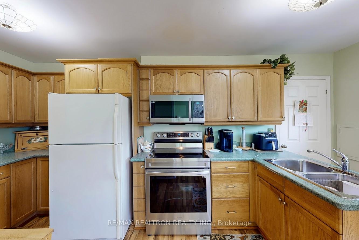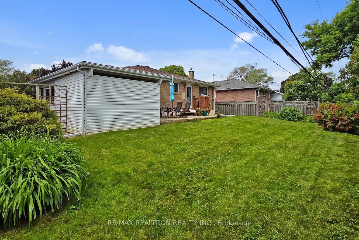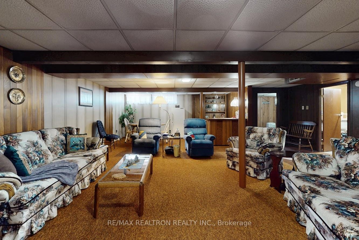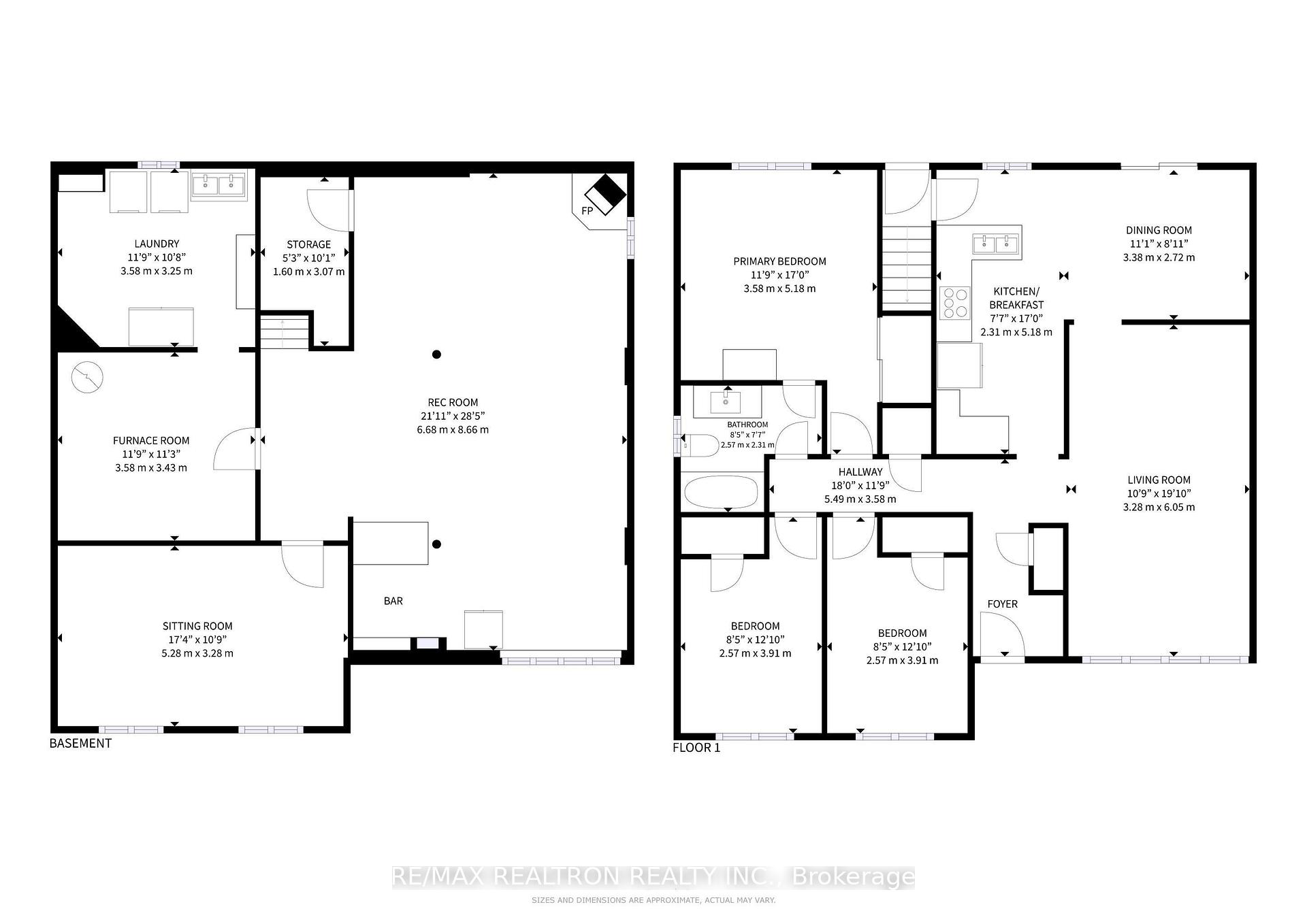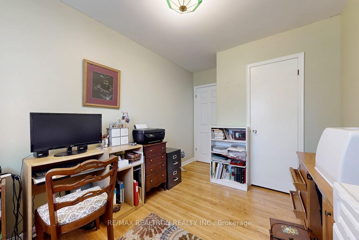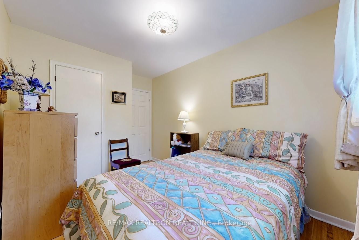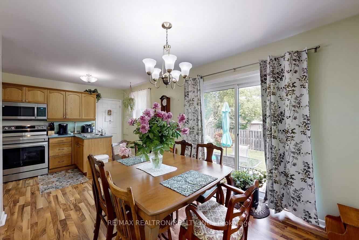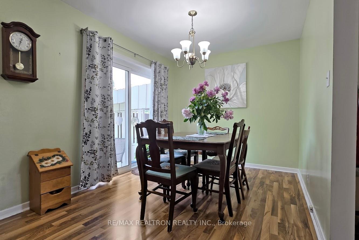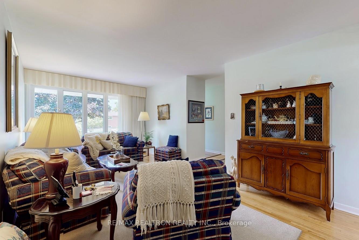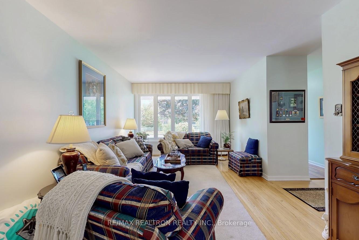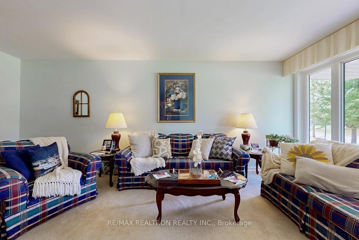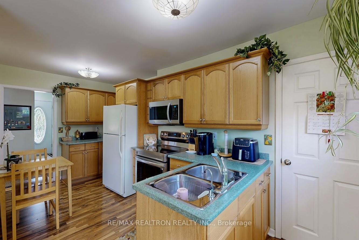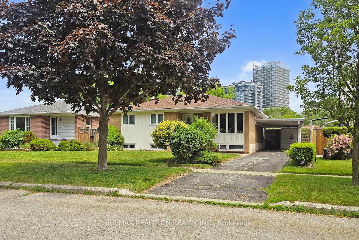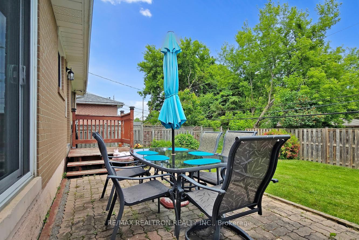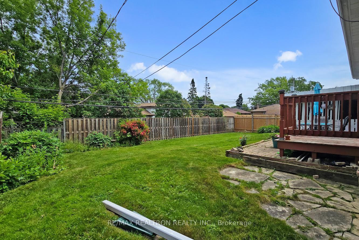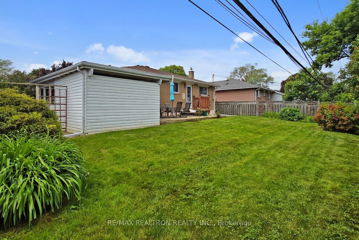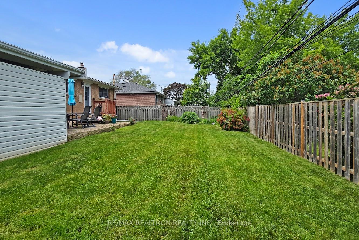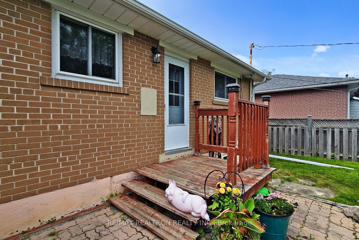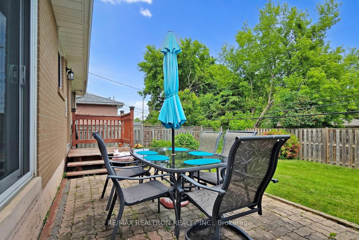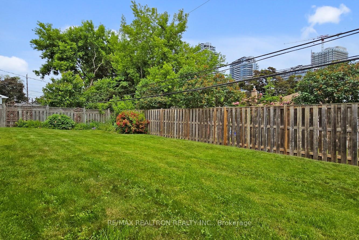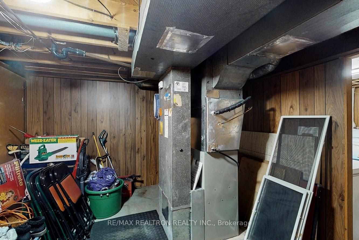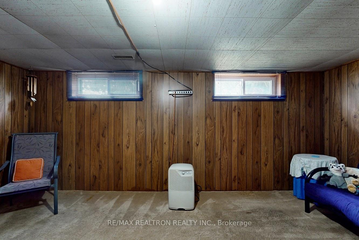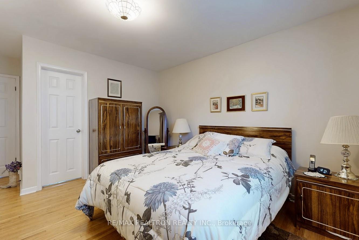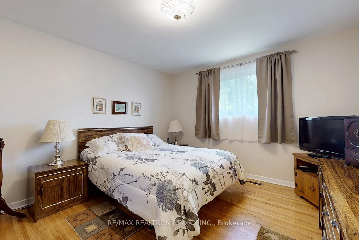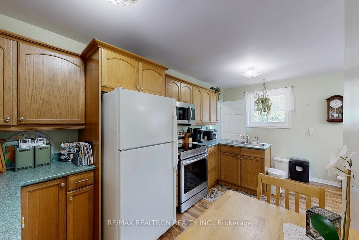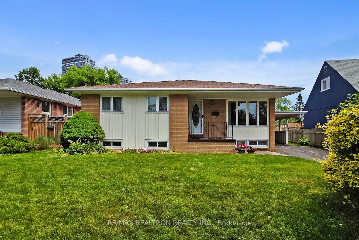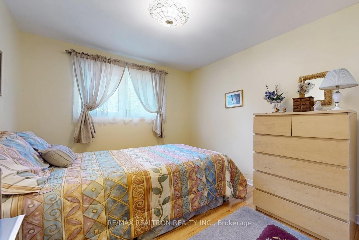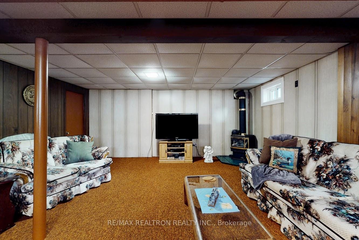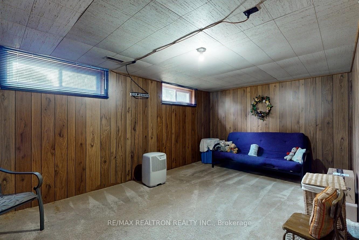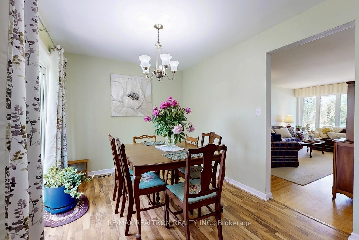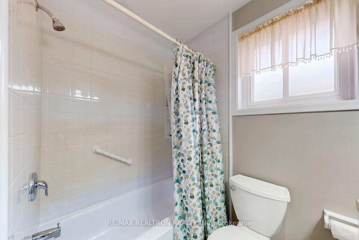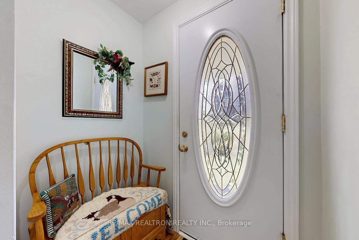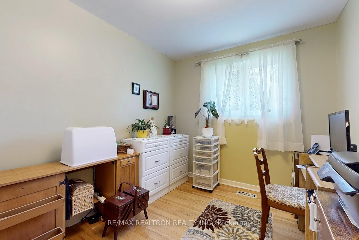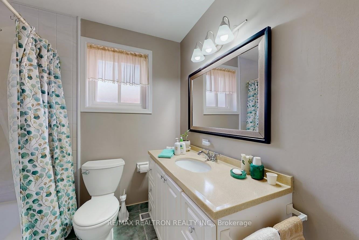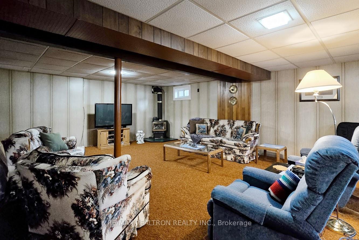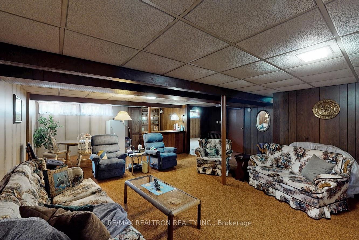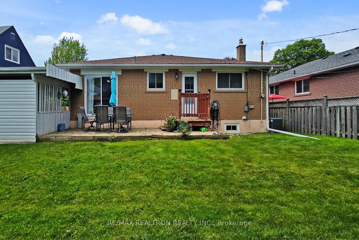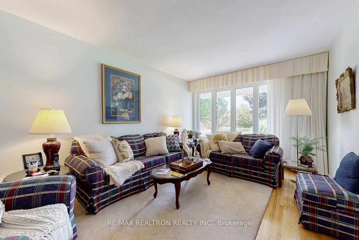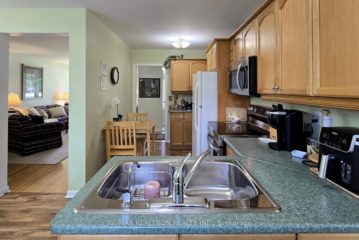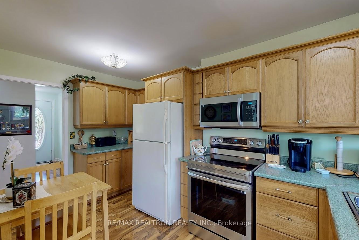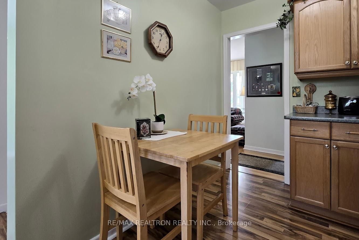$699,900
Available - For Sale
Listing ID: E12229528
1378 Poprad Aven , Pickering, L1W 1L2, Durham
| Prime location "Bay Ridges" Lake & Frenchman's Bay area "DREAM" Opportunity!!! ATTENTION Contractors, Investors, Designers. With solid bones, 1 year new roof & topped-up insulation, newer windows, furnace, CAC and a generous lot, this property offers immense potential. Featuring spacious rooms, a functional layout, and a prime location close to amenities, this home is a blank canvas awaiting your vision. First time offered in 25 years. Beautifully maintained time capsule in South Pickering sits on spacious, pie shaped (widens to 65 Feet) property! Walk to Lake, beach, Hiking/Walking/Biking Conservation Parks & Trails, Frenchmans Bay, Marina, Canoe, Boutique Shops, Cafes, Restaurants, Schools, Go Station, 401, Shopping Mall & much more! Offers detached raised bungalow with parking for 3 cars & oversized carport w/workshop area. The main floor is featuring a large great room, a modern kitchen with extended cabinetry, its combined with dining room w/walk-out to the backyard, 3 spacious bedrooms and a renovated bathroom. 2-3 bedroom basement apartment potential w/separate entrance, high ceilings and large windows. The finished basement is currently featuring a large rec room w/bar, Napoleon gas woodstove, large above ground windows, huge bedroom with 2 windows (easy to be split into 2 bedrooms), easy to add a bathroom in the furnace room & large laundry room that can be converted into a kitchen or 3rd bedroom. Walk out from the kitchen to the private porch and huge fully fenced backyard. Lifestyle living. Love where you live! Great for first time homebuyers, investors or those requiring rental income to support the cost of living! |
| Price | $699,900 |
| Taxes: | $5066.96 |
| Occupancy: | Owner |
| Address: | 1378 Poprad Aven , Pickering, L1W 1L2, Durham |
| Directions/Cross Streets: | Liverpool/ Bayly |
| Rooms: | 7 |
| Rooms +: | 3 |
| Bedrooms: | 3 |
| Bedrooms +: | 1 |
| Family Room: | F |
| Basement: | Separate Ent, Finished |
| Level/Floor | Room | Length(ft) | Width(ft) | Descriptions | |
| Room 1 | Main | Living Ro | 20.01 | 10.82 | Hardwood Floor, Window |
| Room 2 | Main | Dining Ro | 10.17 | 8.92 | Hardwood Floor, W/O To Yard |
| Room 3 | Main | Kitchen | 16.83 | 8.2 | Modern Kitchen, W/O To Yard, Laminate |
| Room 4 | Main | Breakfast | W/O To Yard, Laminate | ||
| Room 5 | Main | Primary B | 12.46 | 11.81 | Hardwood Floor, Semi Ensuite, Double Closet |
| Room 6 | Main | Bedroom 2 | Closet | ||
| Room 7 | Main | Bedroom 3 | Closet | ||
| Room 8 | Lower | Recreatio | 28.54 | 16.4 | Gas Fireplace, Large Window, Wet Bar |
| Room 9 | Lower | Bedroom 4 | Large Window | ||
| Room 10 | Lower | Laundry |
| Washroom Type | No. of Pieces | Level |
| Washroom Type 1 | 4 | Main |
| Washroom Type 2 | 0 | |
| Washroom Type 3 | 0 | |
| Washroom Type 4 | 0 | |
| Washroom Type 5 | 0 |
| Total Area: | 0.00 |
| Property Type: | Detached |
| Style: | Bungalow |
| Exterior: | Brick |
| Garage Type: | Carport |
| Drive Parking Spaces: | 2 |
| Pool: | None |
| Approximatly Square Footage: | 700-1100 |
| CAC Included: | N |
| Water Included: | N |
| Cabel TV Included: | N |
| Common Elements Included: | N |
| Heat Included: | N |
| Parking Included: | N |
| Condo Tax Included: | N |
| Building Insurance Included: | N |
| Fireplace/Stove: | Y |
| Heat Type: | Forced Air |
| Central Air Conditioning: | Central Air |
| Central Vac: | N |
| Laundry Level: | Syste |
| Ensuite Laundry: | F |
| Sewers: | Sewer |
$
%
Years
This calculator is for demonstration purposes only. Always consult a professional
financial advisor before making personal financial decisions.
| Although the information displayed is believed to be accurate, no warranties or representations are made of any kind. |
| RE/MAX REALTRON REALTY INC. |
|
|

Wally Islam
Real Estate Broker
Dir:
416-949-2626
Bus:
416-293-8500
Fax:
905-913-8585
| Virtual Tour | Book Showing | Email a Friend |
Jump To:
At a Glance:
| Type: | Freehold - Detached |
| Area: | Durham |
| Municipality: | Pickering |
| Neighbourhood: | Bay Ridges |
| Style: | Bungalow |
| Tax: | $5,066.96 |
| Beds: | 3+1 |
| Baths: | 1 |
| Fireplace: | Y |
| Pool: | None |
Locatin Map:
Payment Calculator:
