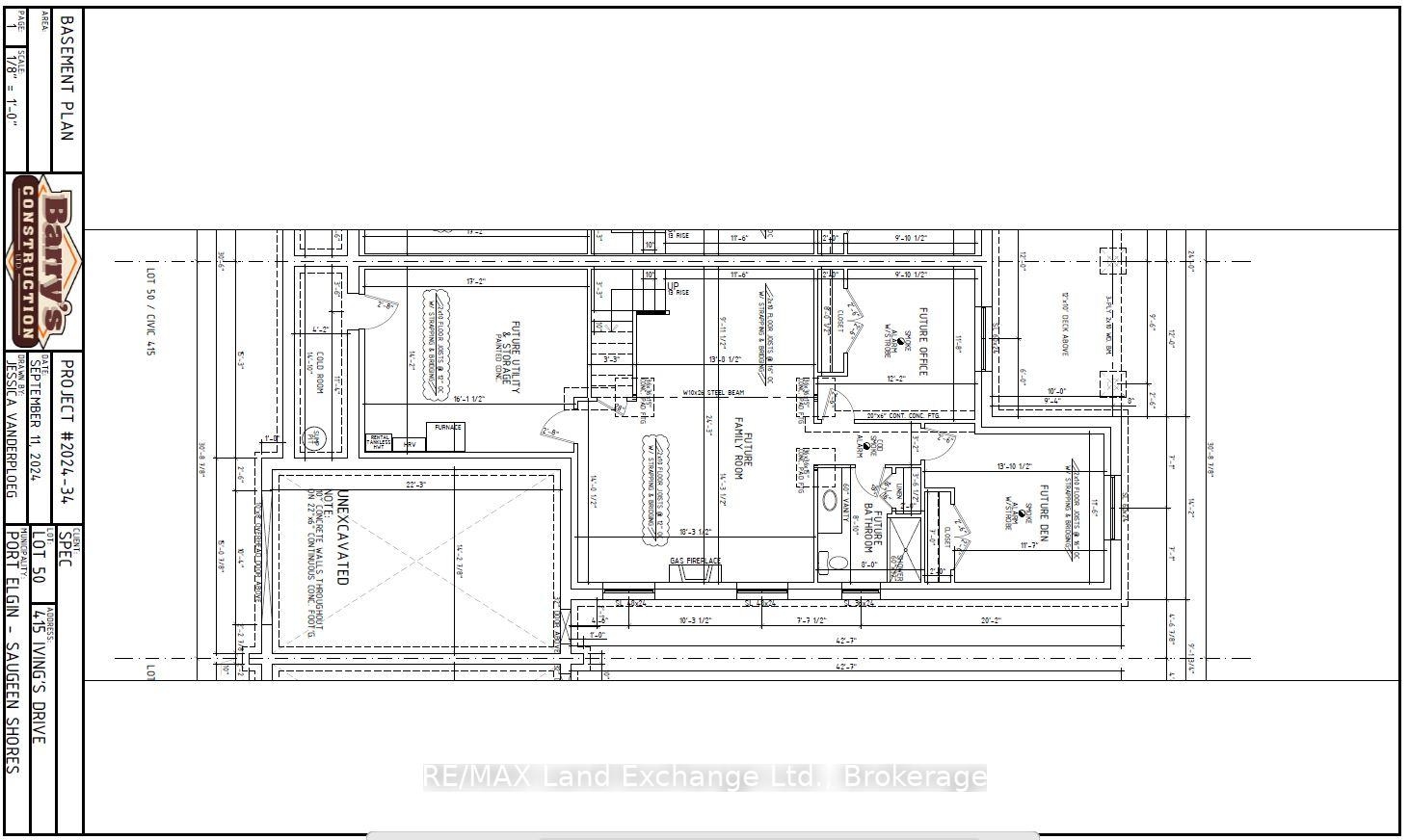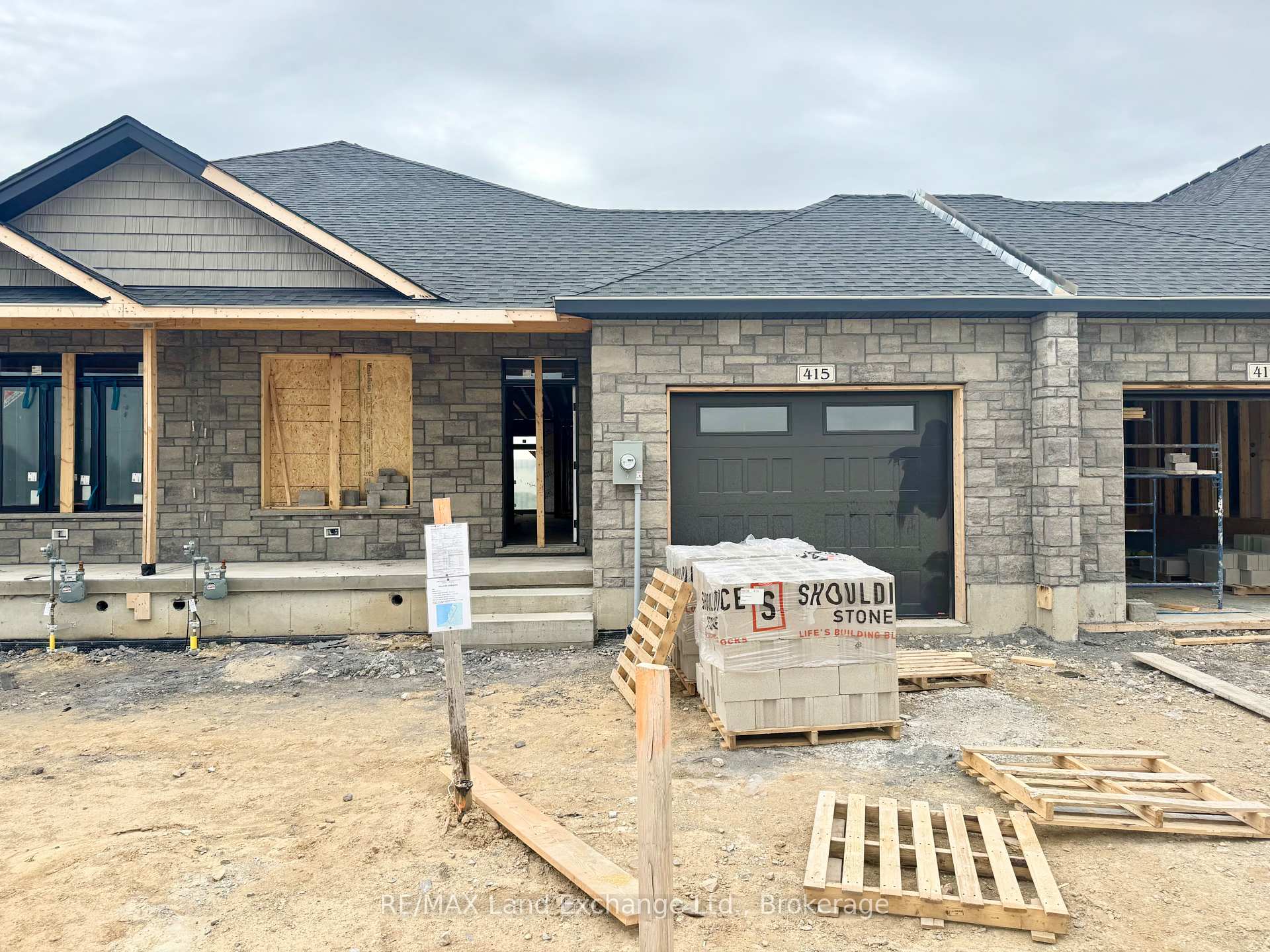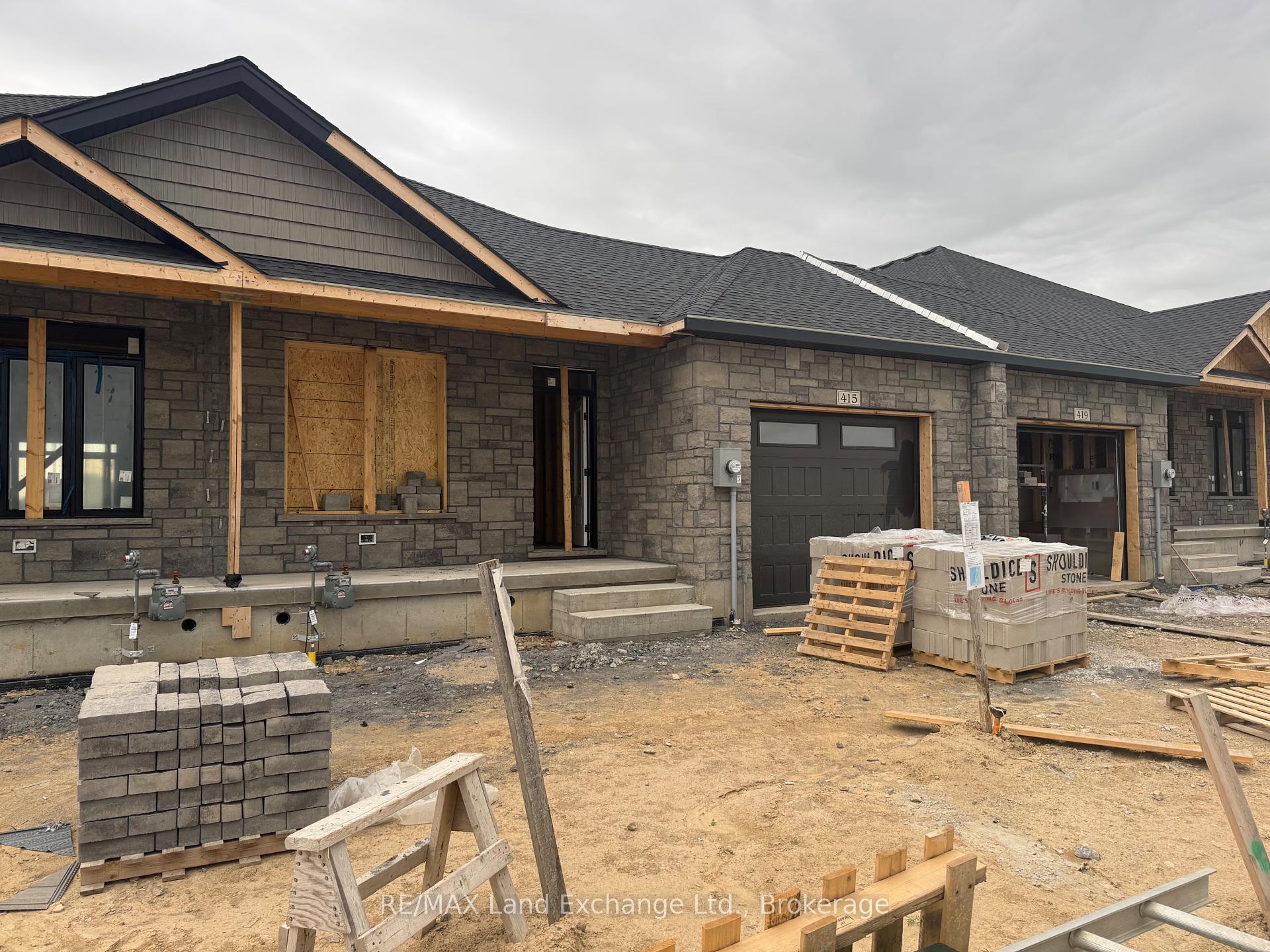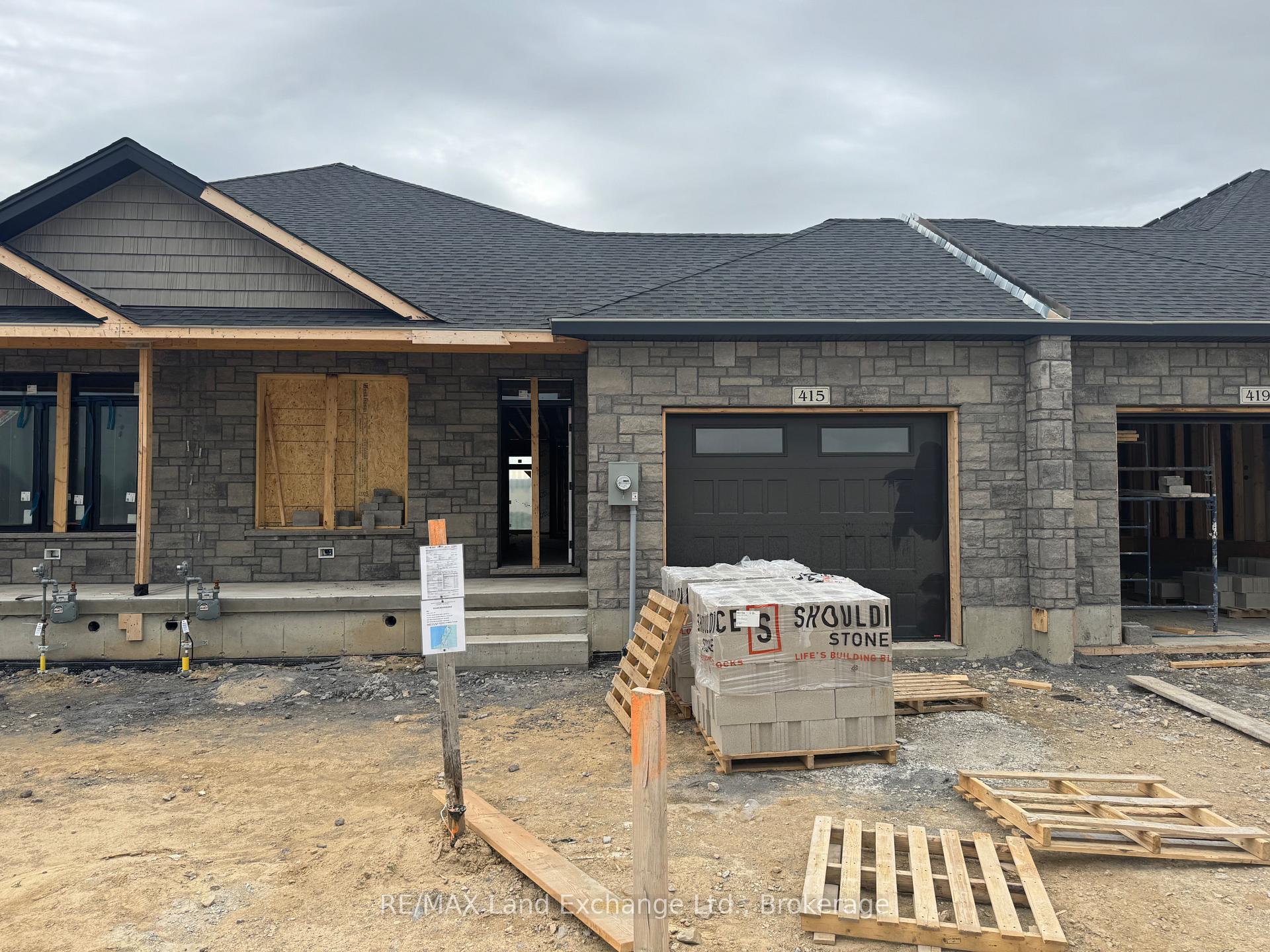$679,900
Available - For Sale
Listing ID: X12232574
415 Ivings Driv , Saugeen Shores, N0H 2C1, Bruce
| This 1289 sq ft freehold bungalow townhome is currently under construction and anticipated to be move-in ready in approximately 90 days. The main floor boasts a bright, open-concept design with a spacious kitchen, dining area, and living room that walks out to a 12' x 10' covered deck ideal for indoor/outdoor living. Designed for comfort and convenience, the home features 2 bedrooms, 2 full bathrooms, and a laundry room with direct access to the attached garage. The unfinished basement offers excellent potential for future expansion, with an option to have it professionally finished to include 2 additional bedrooms, a 3-piece bathroom, and a family room for an additional $30,000. Quality Features Include: Quartz countertops in the kitchen, Hardwood & ceramic flooring throughout the main floor, 9' ceilings, Gas fireplace, Hardwood staircase to basement, Sodded yard & concrete driveway. HST is included in the purchase price, provided the Buyer qualifies for the rebate and assigns it to the Builder on closing. Prices and specifications subject to change without notice. |
| Price | $679,900 |
| Taxes: | $0.00 |
| Assessment Year: | 2025 |
| Occupancy: | Vacant |
| Address: | 415 Ivings Driv , Saugeen Shores, N0H 2C1, Bruce |
| Directions/Cross Streets: | Ivings & Hwy 21 |
| Rooms: | 8 |
| Bedrooms: | 2 |
| Bedrooms +: | 0 |
| Family Room: | F |
| Basement: | Full, Unfinished |
| Level/Floor | Room | Length(ft) | Width(ft) | Descriptions | |
| Room 1 | Main | Foyer | 4.99 | 10.23 | Hardwood Floor |
| Room 2 | Main | Bedroom 2 | 10 | 10 | Hardwood Floor |
| Room 3 | Main | Dining Ro | 15.58 | 11.91 | Hardwood Floor |
| Room 4 | Main | Kitchen | 11.91 | 12.6 | Hardwood Floor |
| Room 5 | Main | Living Ro | 12.23 | 14.01 | Hardwood Floor |
| Room 6 | Main | Primary B | 12.33 | 14.01 | Hardwood Floor, 4 Pc Ensuite, Walk-In Closet(s) |
| Room 7 | Main | Mud Room | 6.99 | 10.23 | Combined w/Laundry, Tile Floor |
| Washroom Type | No. of Pieces | Level |
| Washroom Type 1 | 4 | Main |
| Washroom Type 2 | 4 | Main |
| Washroom Type 3 | 0 | |
| Washroom Type 4 | 0 | |
| Washroom Type 5 | 0 |
| Total Area: | 0.00 |
| Approximatly Age: | New |
| Property Type: | Att/Row/Townhouse |
| Style: | Bungalow |
| Exterior: | Stone, Vinyl Siding |
| Garage Type: | Attached |
| Drive Parking Spaces: | 1 |
| Pool: | None |
| Approximatly Age: | New |
| Approximatly Square Footage: | 1100-1500 |
| Property Features: | School |
| CAC Included: | N |
| Water Included: | N |
| Cabel TV Included: | N |
| Common Elements Included: | N |
| Heat Included: | N |
| Parking Included: | N |
| Condo Tax Included: | N |
| Building Insurance Included: | N |
| Fireplace/Stove: | Y |
| Heat Type: | Forced Air |
| Central Air Conditioning: | Central Air |
| Central Vac: | N |
| Laundry Level: | Syste |
| Ensuite Laundry: | F |
| Sewers: | Sewer |
| Utilities-Cable: | A |
| Utilities-Hydro: | Y |
$
%
Years
This calculator is for demonstration purposes only. Always consult a professional
financial advisor before making personal financial decisions.
| Although the information displayed is believed to be accurate, no warranties or representations are made of any kind. |
| RE/MAX Land Exchange Ltd. |
|
|

Wally Islam
Real Estate Broker
Dir:
416-949-2626
Bus:
416-293-8500
Fax:
905-913-8585
| Book Showing | Email a Friend |
Jump To:
At a Glance:
| Type: | Freehold - Att/Row/Townhouse |
| Area: | Bruce |
| Municipality: | Saugeen Shores |
| Neighbourhood: | Saugeen Shores |
| Style: | Bungalow |
| Approximate Age: | New |
| Beds: | 2 |
| Baths: | 2 |
| Fireplace: | Y |
| Pool: | None |
Locatin Map:
Payment Calculator:







