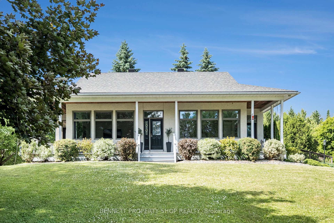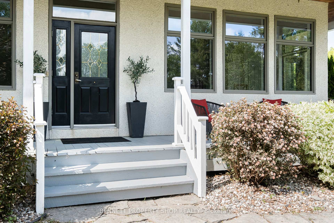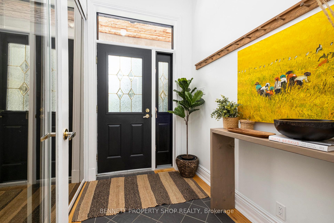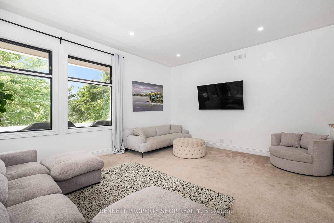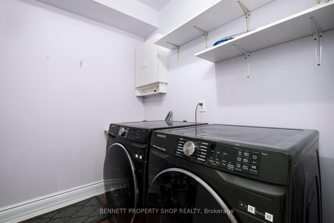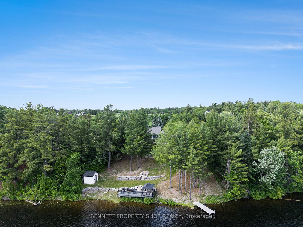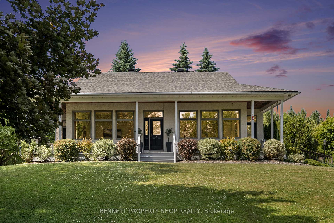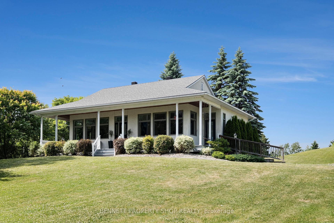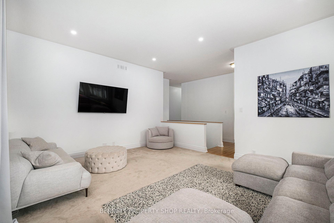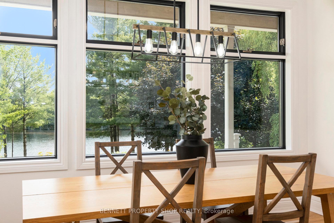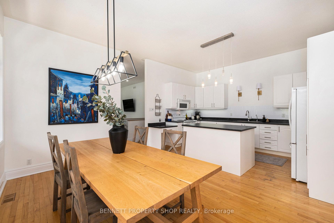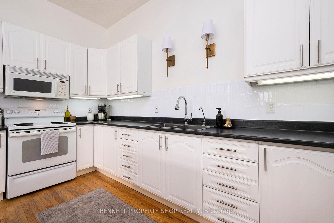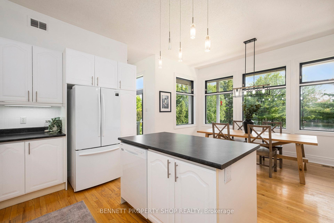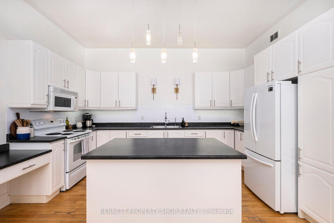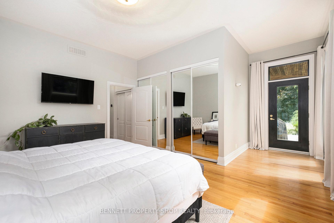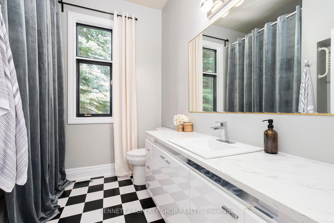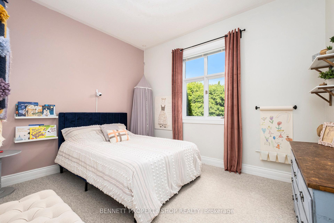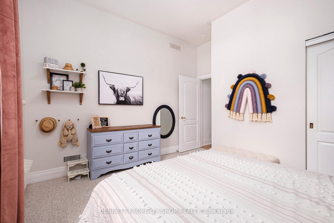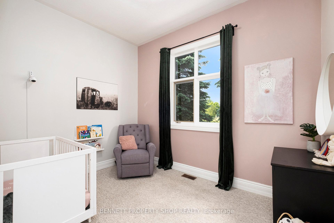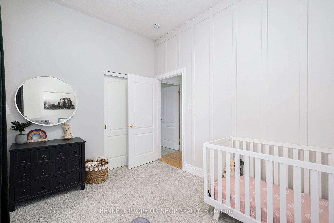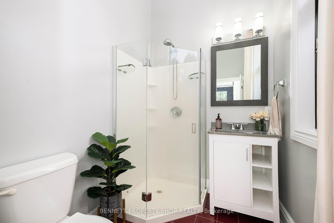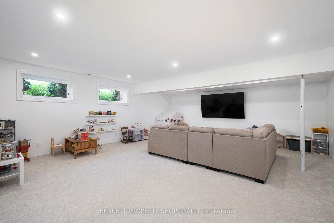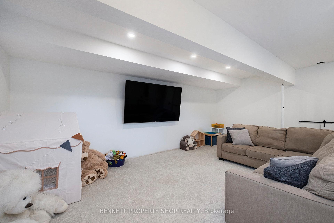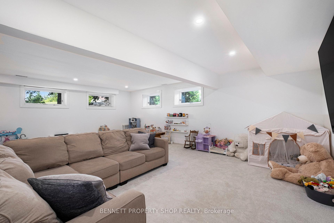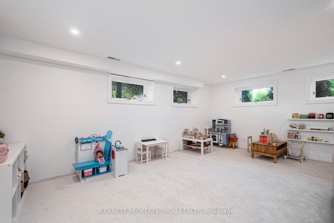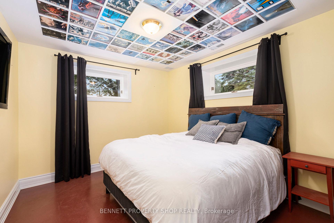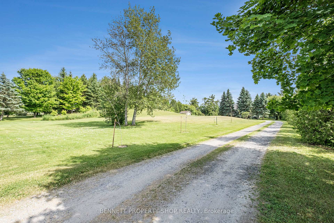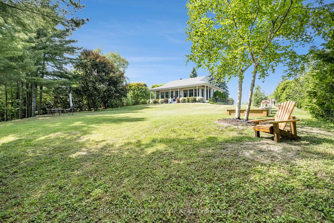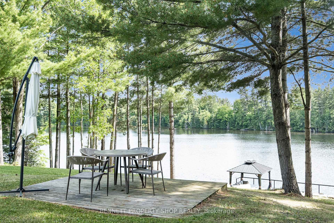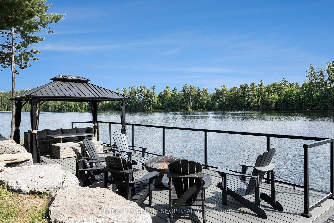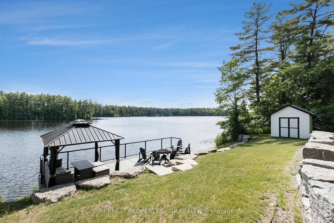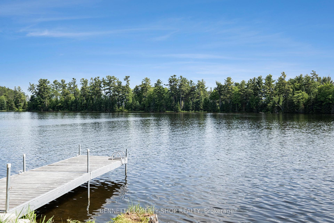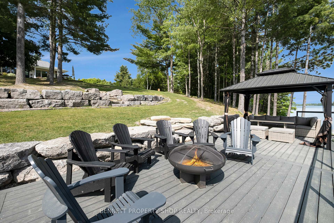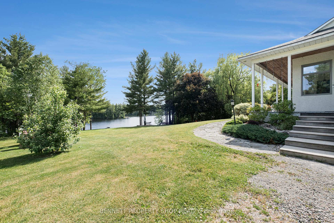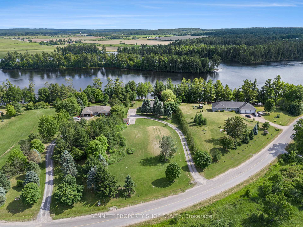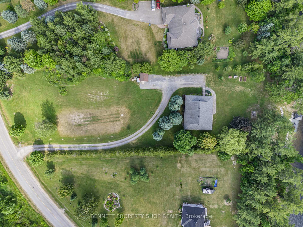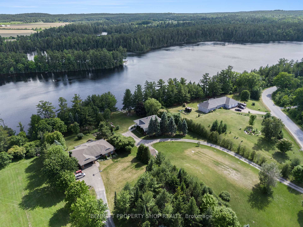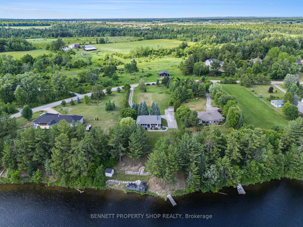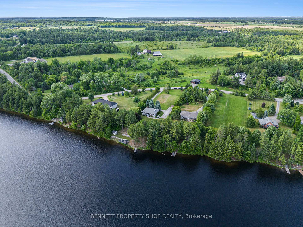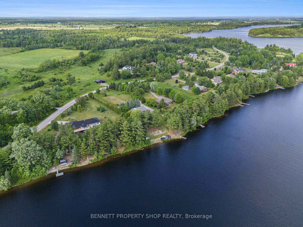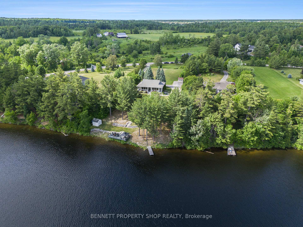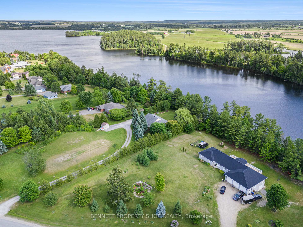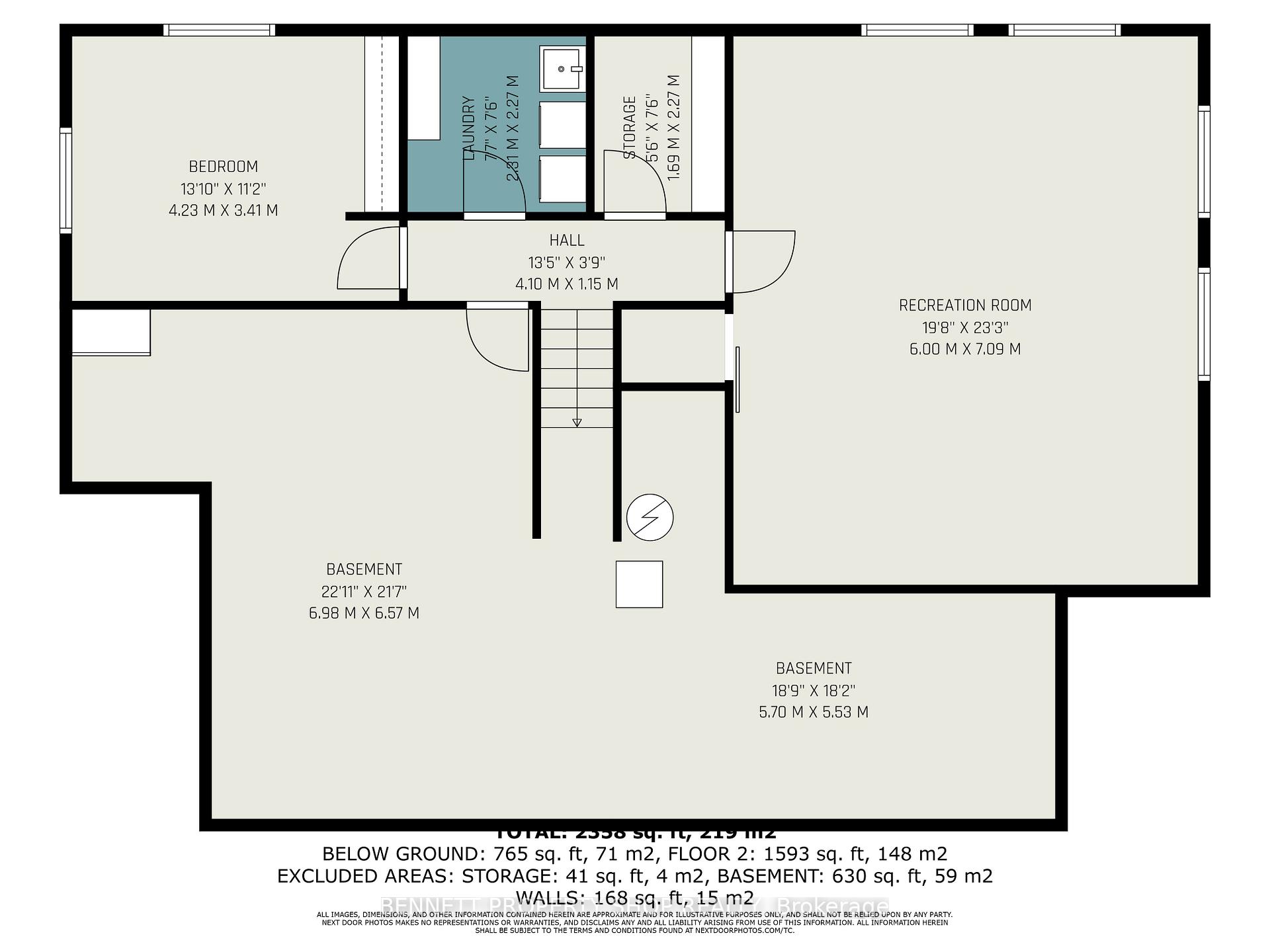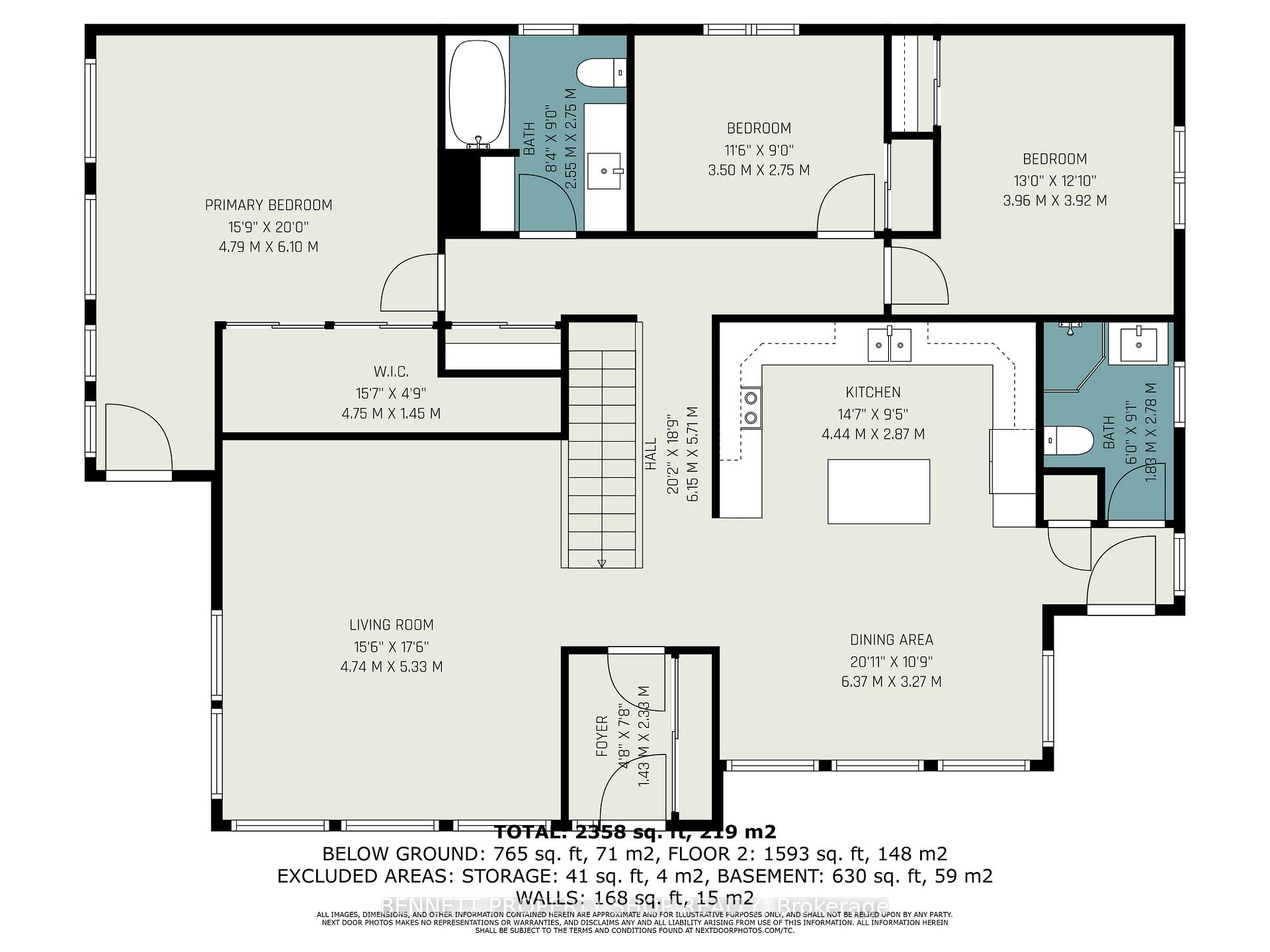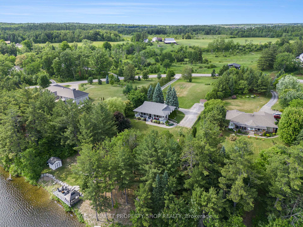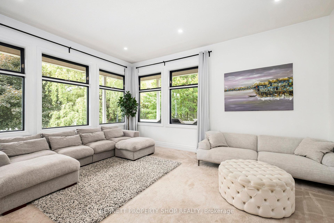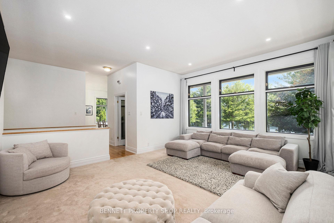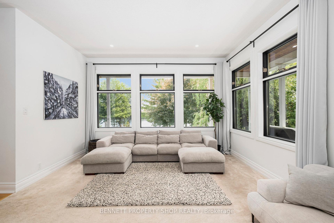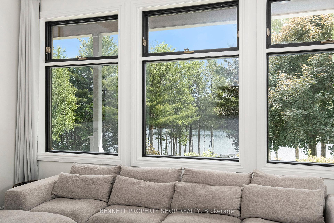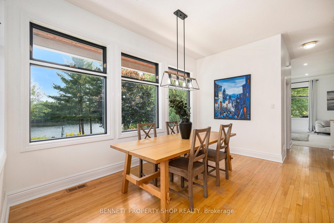$1,449,000
Available - For Sale
Listing ID: X12233836
1074 Mill Ridge Road , McNab/Braeside, K7S 3G8, Renfrew
| Seize a rare opportunity to own an estate-style lot on one of Ontario's cleanest waterways, the Madawaska River, just five minutes from Arnprior and the 417, offering easy commuting to Ottawa. Boasting nearly 190 feet of pristine waterfront, this property offers breathtaking river views daily, set on one of the most coveted stretches of shoreline in the region. This four-bedroom, two-bathroom raised bungalow, with nearly 10-foot ceilings on the main level, sits on an expansive lot designed for unparalleled outdoor living. The outdoor spaces are the heart of this home, crafted to maximize the stunning waterfront location. A spacious porch welcomes you with sweeping vistas of the Madawaska, guiding your gaze across meticulously landscaped, multi-tiered grounds. Meander down to the large composite deck by the water's edge, perfect for entertaining, relaxing, or soaking in serene sunsets. The private dock invites boating and water activities, while the sandy, gradual shoreline entry is ideal for swimming or wading. These features create a seamless blend of calmness and excitement, making every day feel like a vacation. Inside, the open-concept main level is bathed in natural light, with lofty ceilings enhancing the airy ambiance. The four generous bedrooms and two full bathrooms provide comfort and versatility for family or guests. The home's design prioritizes the outdoors, with large windows framing the river's beauty. This property is a once-in-a-lifetime chance to own a waterfront haven, where the Madawaskas' tranquillity and the expansive outdoor living spaces redefine waterfront living. |
| Price | $1,449,000 |
| Taxes: | $6200.00 |
| Occupancy: | Owner |
| Address: | 1074 Mill Ridge Road , McNab/Braeside, K7S 3G8, Renfrew |
| Directions/Cross Streets: | Flat Rapids & Mill Ridge Road |
| Rooms: | 6 |
| Rooms +: | 2 |
| Bedrooms: | 3 |
| Bedrooms +: | 1 |
| Family Room: | F |
| Basement: | Full, Finished |
| Level/Floor | Room | Length(ft) | Width(ft) | Descriptions | |
| Room 1 | Main | Foyer | 4.69 | 7.64 | |
| Room 2 | Main | Living Ro | 15.55 | 17.48 | |
| Room 3 | Main | Dining Ro | 20.89 | 10.73 | |
| Room 4 | Main | Kitchen | 14.56 | 9.41 | |
| Room 5 | Main | Bathroom | 6 | 9.12 | 3 Pc Bath |
| Room 6 | Main | Primary B | 15.71 | 20.01 | Walk-In Closet(s) |
| Room 7 | Main | Bedroom 2 | 11.48 | 9.02 | |
| Room 8 | Main | Bedroom 3 | 12.99 | 12.86 | |
| Room 9 | Main | Bathroom | 8.36 | 9.02 | 4 Pc Bath |
| Room 10 | Lower | Recreatio | 19.68 | 23.26 | |
| Room 11 | Lower | Laundry | 7.58 | 7.45 | |
| Room 12 | Lower | Bedroom 4 | 13.87 | 11.18 | |
| Room 13 | Lower | Other | 5.54 | 7.45 | |
| Room 14 | Lower | Other | 22.89 | 21.55 | |
| Room 15 | Lower | Utility R | 18.7 | 18.14 |
| Washroom Type | No. of Pieces | Level |
| Washroom Type 1 | 4 | Main |
| Washroom Type 2 | 3 | Main |
| Washroom Type 3 | 0 | |
| Washroom Type 4 | 0 | |
| Washroom Type 5 | 0 |
| Total Area: | 0.00 |
| Approximatly Age: | 31-50 |
| Property Type: | Detached |
| Style: | Bungalow |
| Exterior: | Other, Stucco (Plaster) |
| Garage Type: | None |
| (Parking/)Drive: | Available, |
| Drive Parking Spaces: | 10 |
| Park #1 | |
| Parking Type: | Available, |
| Park #2 | |
| Parking Type: | Available |
| Park #3 | |
| Parking Type: | Private |
| Pool: | None |
| Other Structures: | Gazebo, Shed, |
| Approximatly Age: | 31-50 |
| Approximatly Square Footage: | 1500-2000 |
| Property Features: | Clear View, Lake Access |
| CAC Included: | N |
| Water Included: | N |
| Cabel TV Included: | N |
| Common Elements Included: | N |
| Heat Included: | N |
| Parking Included: | N |
| Condo Tax Included: | N |
| Building Insurance Included: | N |
| Fireplace/Stove: | N |
| Heat Type: | Heat Pump |
| Central Air Conditioning: | Central Air |
| Central Vac: | N |
| Laundry Level: | Syste |
| Ensuite Laundry: | F |
| Sewers: | Sewer |
| Water: | Drilled W |
| Water Supply Types: | Drilled Well |
$
%
Years
This calculator is for demonstration purposes only. Always consult a professional
financial advisor before making personal financial decisions.
| Although the information displayed is believed to be accurate, no warranties or representations are made of any kind. |
| BENNETT PROPERTY SHOP REALTY |
|
|

Wally Islam
Real Estate Broker
Dir:
416-949-2626
Bus:
416-293-8500
Fax:
905-913-8585
| Book Showing | Email a Friend |
Jump To:
At a Glance:
| Type: | Freehold - Detached |
| Area: | Renfrew |
| Municipality: | McNab/Braeside |
| Neighbourhood: | 551 - Mcnab/Braeside Twps |
| Style: | Bungalow |
| Approximate Age: | 31-50 |
| Tax: | $6,200 |
| Beds: | 3+1 |
| Baths: | 2 |
| Fireplace: | N |
| Pool: | None |
Locatin Map:
Payment Calculator:
