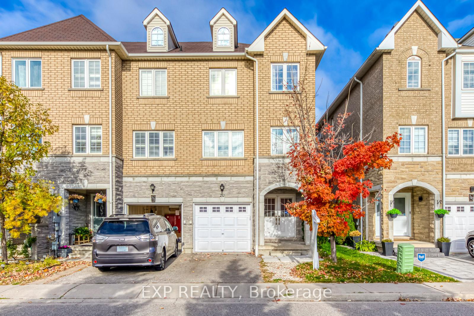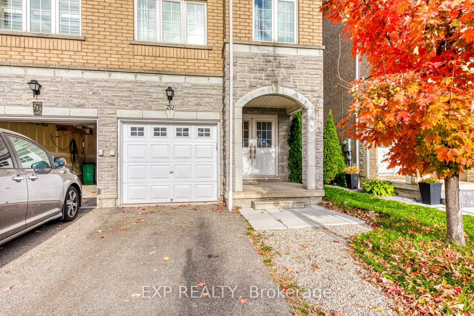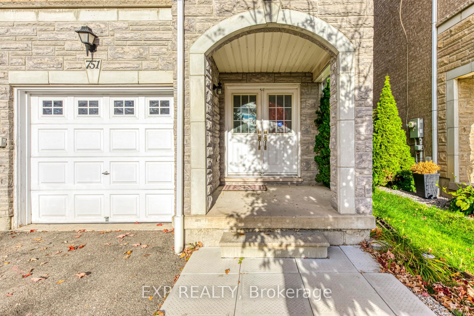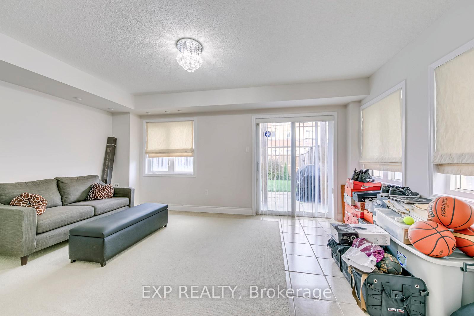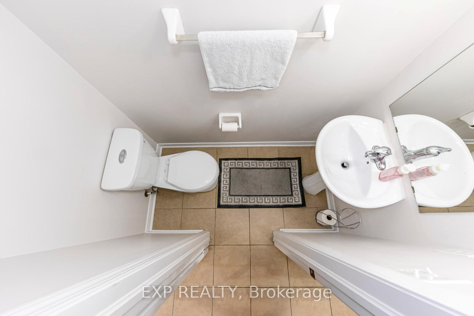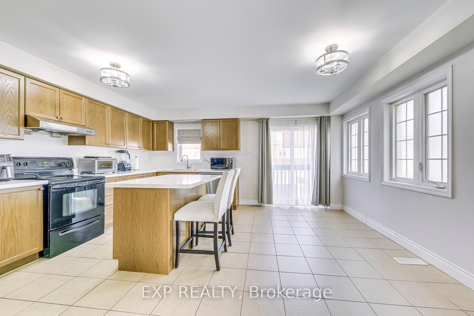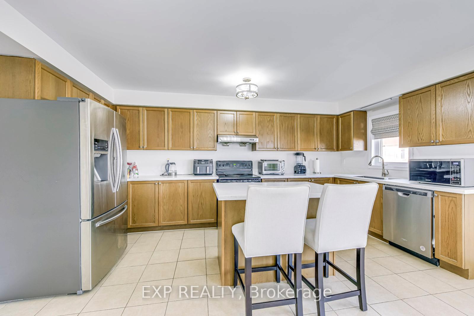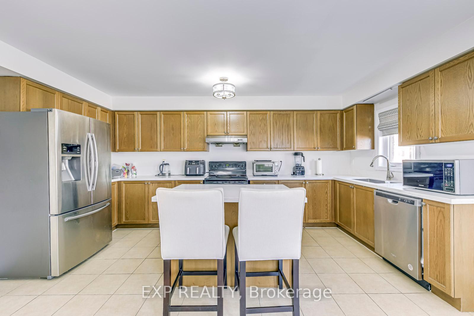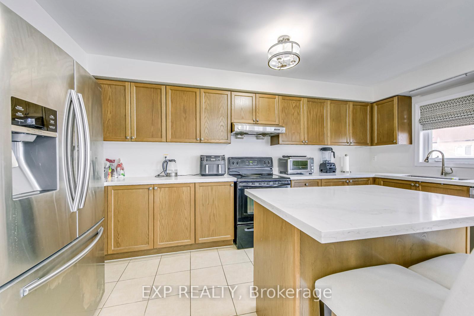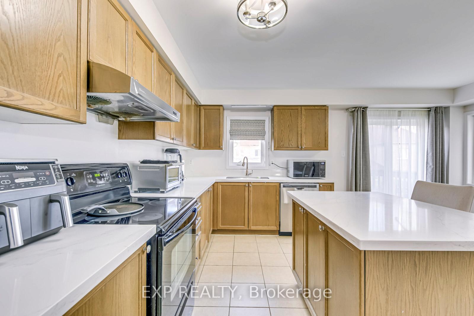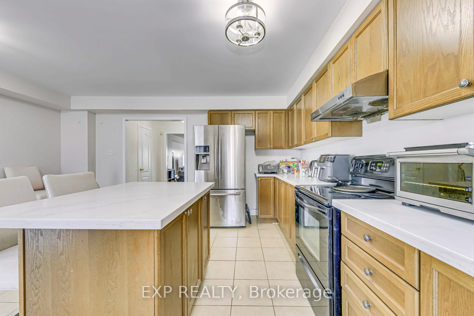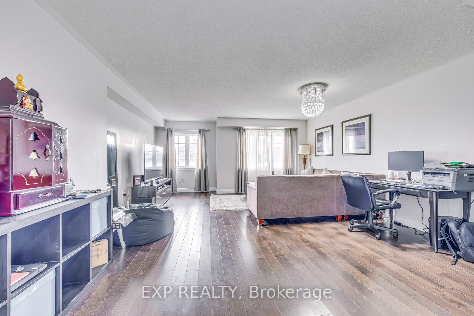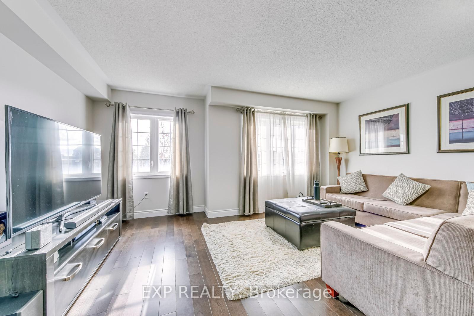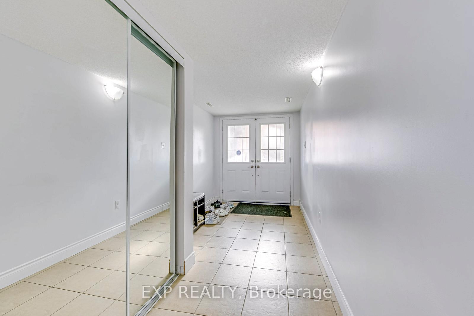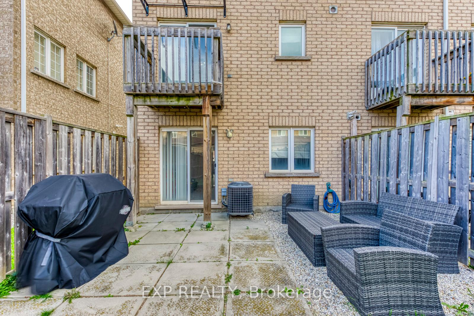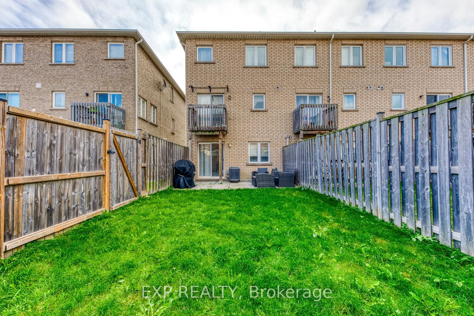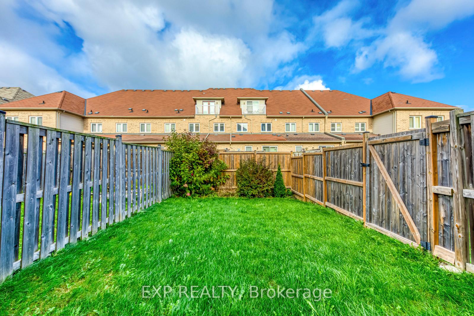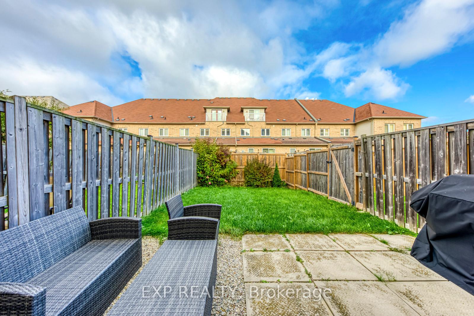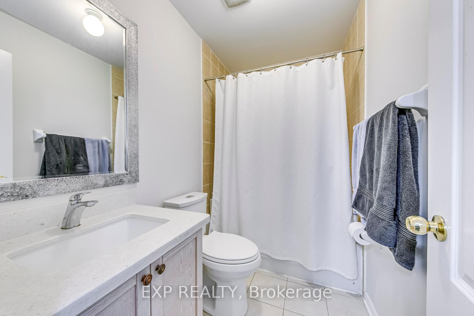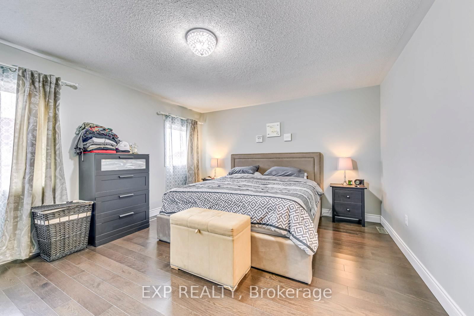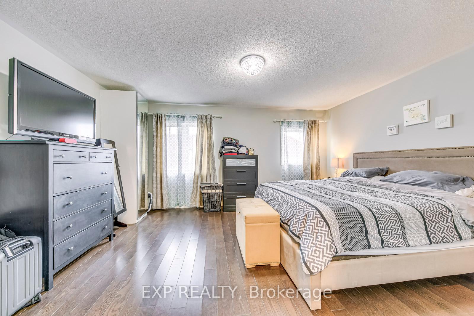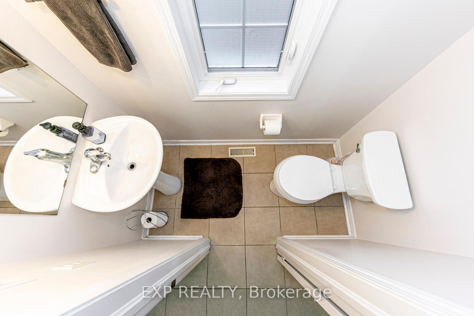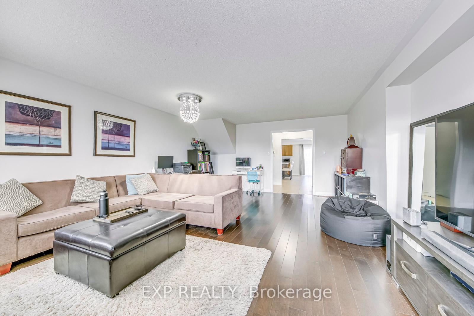$909,888
Available - For Sale
Listing ID: W12233881
751 Candlestick Circ , Mississauga, L4Z 0B2, Peel
| Location, Location, Location! This beautiful large end unit townhome (2,357 Sq.ft. from Geo Warehouse) is sitting in a popular Hurontario neighborhood, featuring a sunny welcoming double-door entrance, flexible floor plan with main floor family room that can be used as either office space or a potential bedroom. Powder rooms on the ground & wood floors, and a upgraded kitchen with lots of custom-built-in cabinets and quartz countertops that overlook the living room. The main floor includes a second living room/bedroom with a 2-piece washroom door to the garage & fully fenced yard. Amazing-sized bedrooms including the master bedroom with a sitting area, walk-in closet, and a 4-piece ensuite w/ a quartz countertop cabinet. The house is within walking distance to high 6 primary schools, shopping centers, parks, and the new LRT train (under construction). Convenient access to Hwys 401, 403, 407, and QEW. Monthly Pot Fee $105 for Snow Removal, Garbage Collection & Play ground Maintain |
| Price | $909,888 |
| Taxes: | $5481.00 |
| Occupancy: | Tenant |
| Address: | 751 Candlestick Circ , Mississauga, L4Z 0B2, Peel |
| Directions/Cross Streets: | Eglinton/Kennedy |
| Rooms: | 7 |
| Bedrooms: | 3 |
| Bedrooms +: | 1 |
| Family Room: | T |
| Basement: | Finished |
| Level/Floor | Room | Length(ft) | Width(ft) | Descriptions | |
| Room 1 | Ground | Family Ro | 16.27 | 10.27 | Hardwood Floor, Formal Rm, 2 Pc Bath |
| Room 2 | Main | Living Ro | 19.84 | 16.76 | Hardwood Floor, Open Concept, Overlooks Dining |
| Room 3 | Main | Kitchen | 16.6 | 16.7 | Ceramic Floor, Ceramic Backsplash, Overlooks Garden |
| Room 4 | Main | Breakfast | 16.6 | 16.7 | Ceramic Floor, Centre Island, Overlooks Garden |
| Room 5 | Second | Primary B | 16.2 | 10.92 | Hardwood Floor, Gas Fireplace, Large Window |
| Room 6 | Second | Bedroom 2 | 15.22 | 10.92 | Hardwood Floor, 4 Pc Ensuite, Walk-In Closet(s) |
| Room 7 | Second | Bedroom 3 | 8.27 | 7.97 | Hardwood Floor, Large Window, Overlooks Garden |
| Washroom Type | No. of Pieces | Level |
| Washroom Type 1 | 4 | |
| Washroom Type 2 | 2 | |
| Washroom Type 3 | 0 | |
| Washroom Type 4 | 0 | |
| Washroom Type 5 | 0 |
| Total Area: | 0.00 |
| Property Type: | Att/Row/Townhouse |
| Style: | 2-Storey |
| Exterior: | Brick, Stone |
| Garage Type: | Attached |
| Drive Parking Spaces: | 2 |
| Pool: | None |
| Approximatly Square Footage: | 2000-2500 |
| Property Features: | Fenced Yard, School |
| CAC Included: | N |
| Water Included: | N |
| Cabel TV Included: | N |
| Common Elements Included: | N |
| Heat Included: | N |
| Parking Included: | N |
| Condo Tax Included: | N |
| Building Insurance Included: | N |
| Fireplace/Stove: | N |
| Heat Type: | Forced Air |
| Central Air Conditioning: | Central Air |
| Central Vac: | N |
| Laundry Level: | Syste |
| Ensuite Laundry: | F |
| Sewers: | Sewer |
$
%
Years
This calculator is for demonstration purposes only. Always consult a professional
financial advisor before making personal financial decisions.
| Although the information displayed is believed to be accurate, no warranties or representations are made of any kind. |
| EXP REALTY |
|
|

Wally Islam
Real Estate Broker
Dir:
416-949-2626
Bus:
416-293-8500
Fax:
905-913-8585
| Book Showing | Email a Friend |
Jump To:
At a Glance:
| Type: | Freehold - Att/Row/Townhouse |
| Area: | Peel |
| Municipality: | Mississauga |
| Neighbourhood: | Hurontario |
| Style: | 2-Storey |
| Tax: | $5,481 |
| Beds: | 3+1 |
| Baths: | 4 |
| Fireplace: | N |
| Pool: | None |
Locatin Map:
Payment Calculator:
