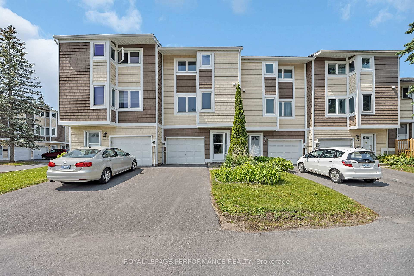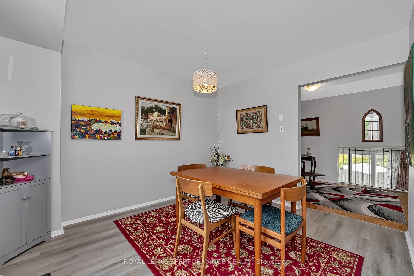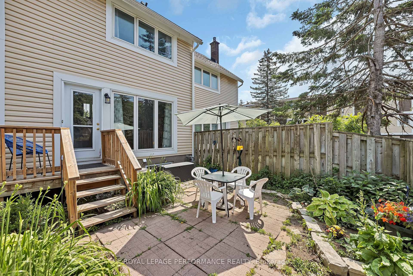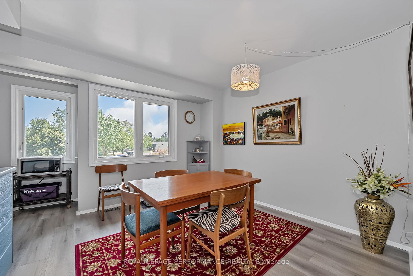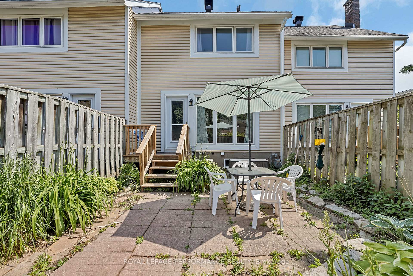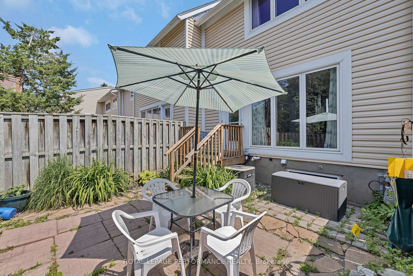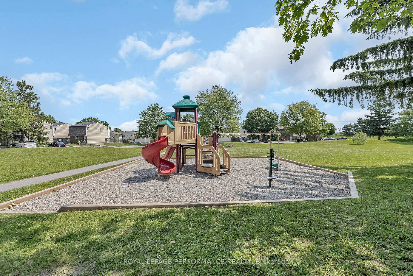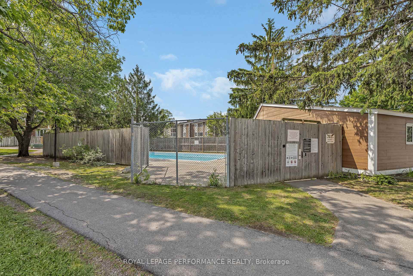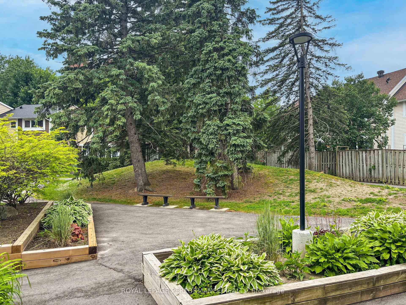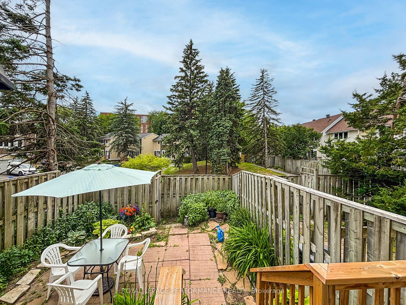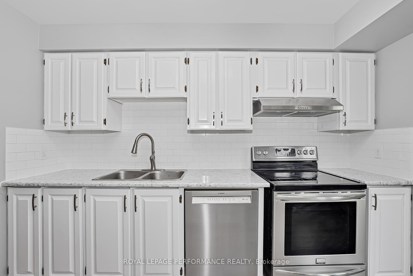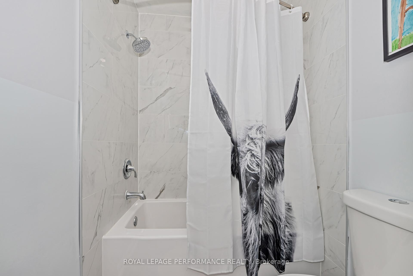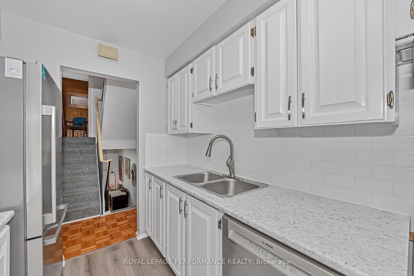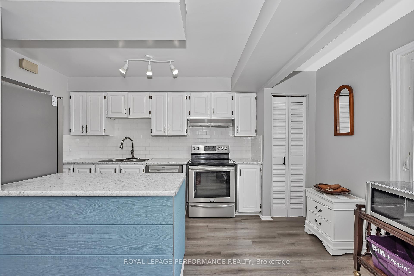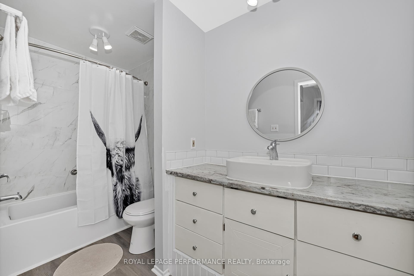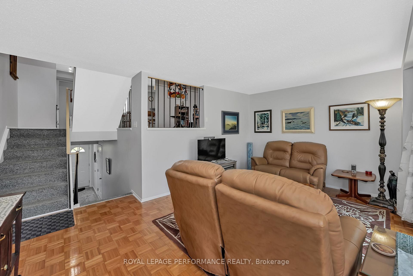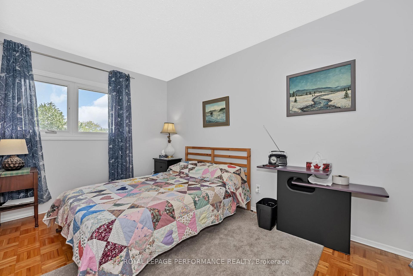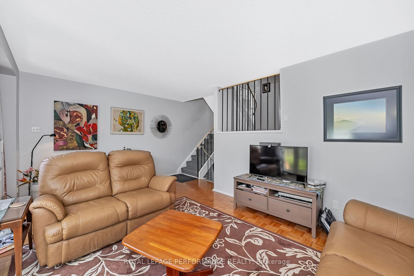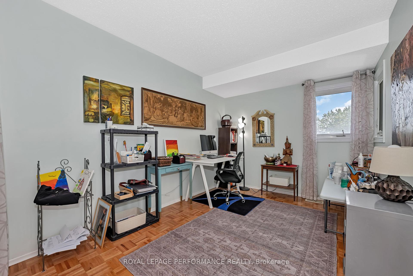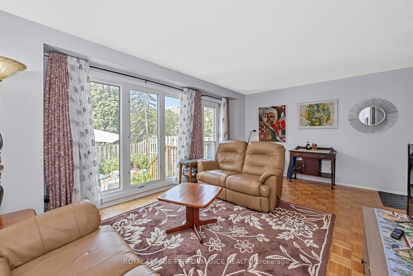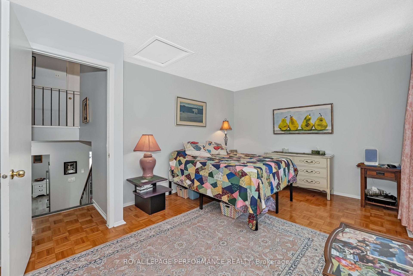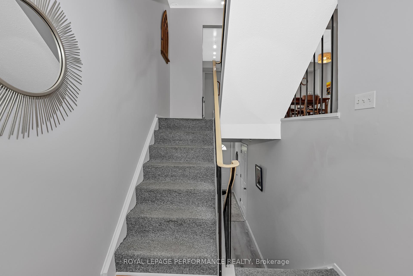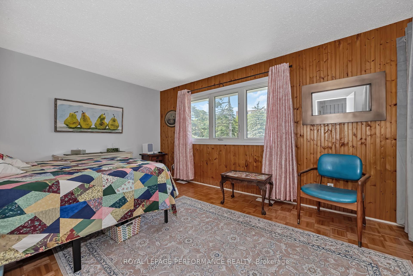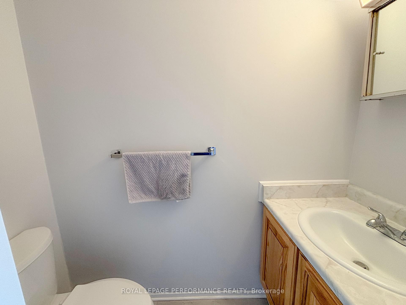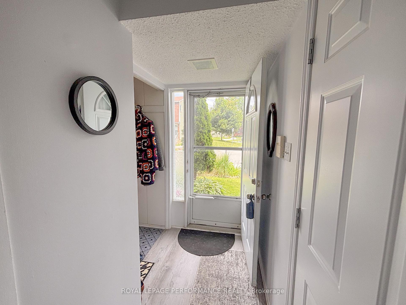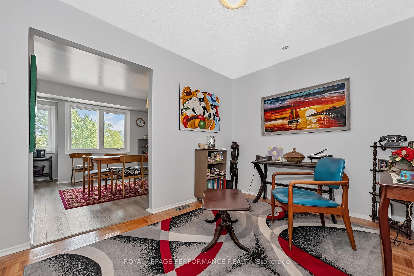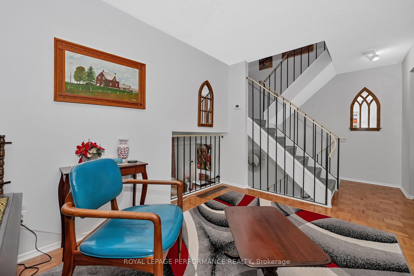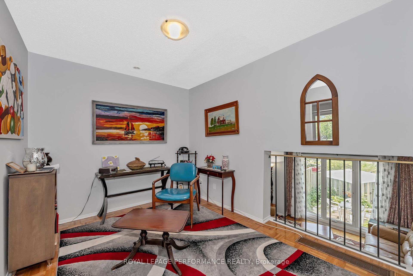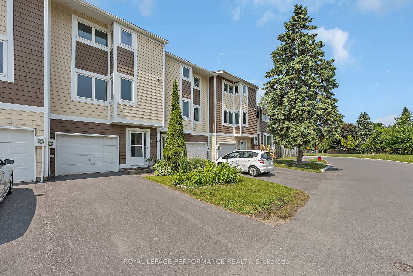$463,000
Available - For Sale
Listing ID: X12227412
302 Salter Cres , Kanata, K2K 1Z3, Ottawa
| Rarely available 3-storey condo townhome, backing onto green space with no direct front neighbour, and with its own private (not shared) driveway and garage. Located in the desirable and established community of Beaverbrook, in Kanata. This bright and nicely updated home offers a spacious layout across three levels. The main level features a front closet, inside entry to garage and convenient powder room. Just one level up, you'll find a generous living room with access to a private, low-maintenance backyard complete with patio stones and beautiful perennial gardens. The updated and very bright eat-in kitchen with pantry and stainless steel appliances is perfect for those who enjoy cooking, complemented by a formal dining room. Take a few steps up to a level dedicated entirely to the spacious and private primary bedroom. The top floor features two additional well-sized bedrooms and a fully renovated full bathroom with deep soaker tub/shower. The basement offers great storage space. Enjoy the benefits of a quiet, family-friendly community with ample visitor parking and access to a playground, community garden & lovely outdoor in-ground pool. Quick access to the Queensway, public transit at your doorstep, great schools, parks, shopping nearby, as well as the DND campus on Carling. Unlike many in the development, this one is also heated by a natural gas furnace and cooled by central air. Excellent building management, and beautifully maintained grounds. Snow removal in driveway included in fees. Front hallway and kitchen flooring (2024), Main bathroom (2024), Kitchen update (2024), Owned HWT (2024), Driveway (2024), Refrigerator and Dishwasher (2024). This is a must see home! |
| Price | $463,000 |
| Taxes: | $2608.00 |
| Assessment Year: | 2024 |
| Occupancy: | Owner |
| Address: | 302 Salter Cres , Kanata, K2K 1Z3, Ottawa |
| Postal Code: | K2K 1Z3 |
| Province/State: | Ottawa |
| Directions/Cross Streets: | Teron Road |
| Level/Floor | Room | Length(ft) | Width(ft) | Descriptions | |
| Room 1 | Main | Foyer | 6.56 | 3.94 | |
| Room 2 | Main | Bathroom | 3.97 | 3.28 | 2 Pc Bath |
| Room 3 | Second | Dining Ro | 10.99 | 8.69 | |
| Room 4 | Second | Kitchen | 14.01 | 8.1 | |
| Room 5 | Second | Breakfast | 11.09 | 9.09 | |
| Room 6 | Second | Living Ro | 17.48 | 11.71 | |
| Room 7 | In Between | Primary B | 14.99 | 10.99 | |
| Room 8 | Third | Bedroom | 12 | 6.99 | |
| Room 9 | Third | Bedroom | 12 | 8 | |
| Room 10 | Third | Bathroom | 10.99 | 4.99 | 4 Pc Bath |
| Washroom Type | No. of Pieces | Level |
| Washroom Type 1 | 2 | Main |
| Washroom Type 2 | 4 | Third |
| Washroom Type 3 | 0 | |
| Washroom Type 4 | 0 | |
| Washroom Type 5 | 0 |
| Total Area: | 0.00 |
| Approximatly Age: | 31-50 |
| Washrooms: | 2 |
| Heat Type: | Forced Air |
| Central Air Conditioning: | Central Air |
| Elevator Lift: | False |
$
%
Years
This calculator is for demonstration purposes only. Always consult a professional
financial advisor before making personal financial decisions.
| Although the information displayed is believed to be accurate, no warranties or representations are made of any kind. |
| ROYAL LEPAGE PERFORMANCE REALTY |
|
|

Wally Islam
Real Estate Broker
Dir:
416-949-2626
Bus:
416-293-8500
Fax:
905-913-8585
| Book Showing | Email a Friend |
Jump To:
At a Glance:
| Type: | Com - Condo Townhouse |
| Area: | Ottawa |
| Municipality: | Kanata |
| Neighbourhood: | 9001 - Kanata - Beaverbrook |
| Style: | 3-Storey |
| Approximate Age: | 31-50 |
| Tax: | $2,608 |
| Maintenance Fee: | $540 |
| Beds: | 3 |
| Baths: | 2 |
| Fireplace: | N |
Locatin Map:
Payment Calculator:
