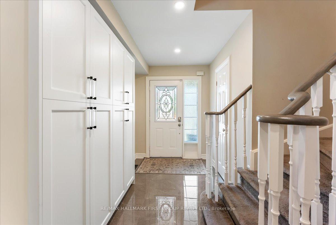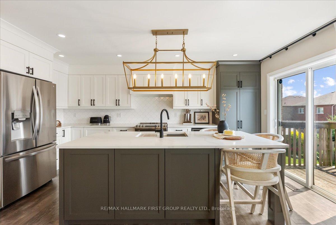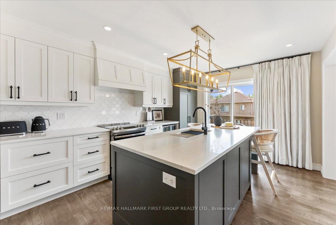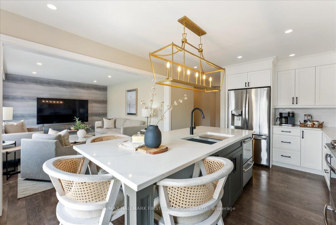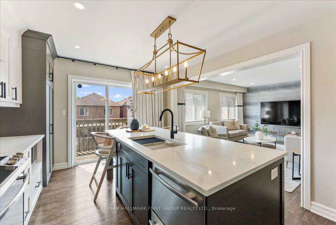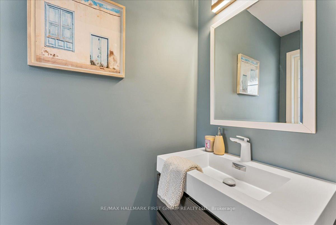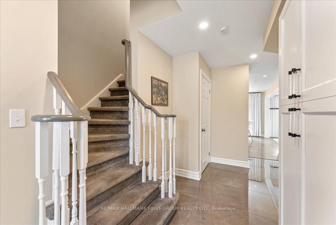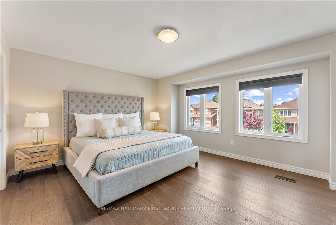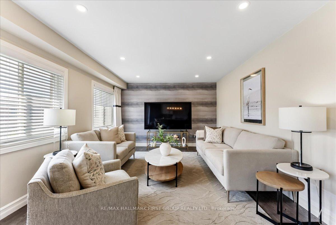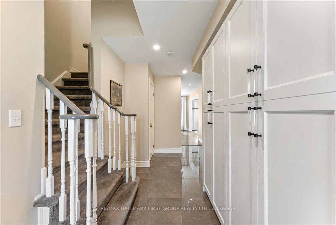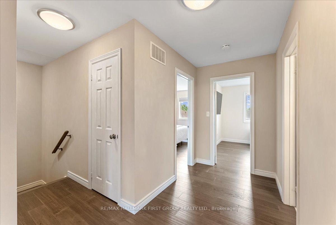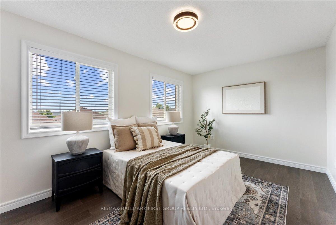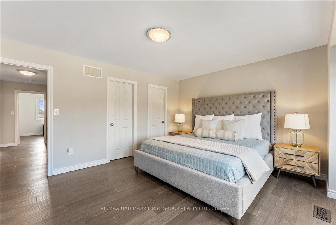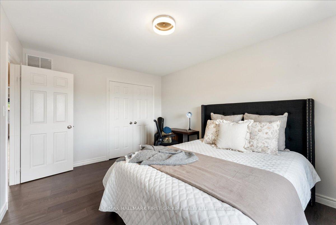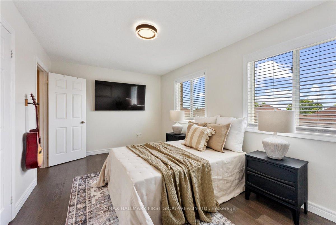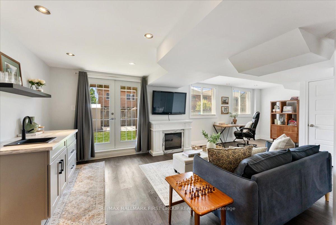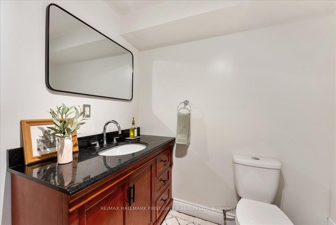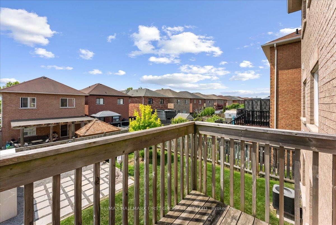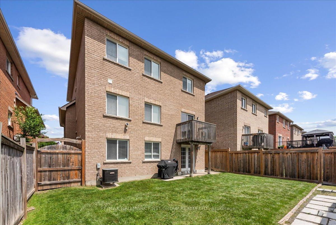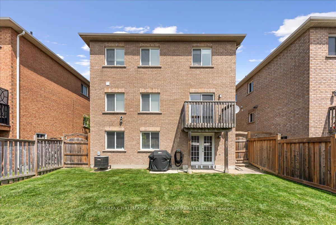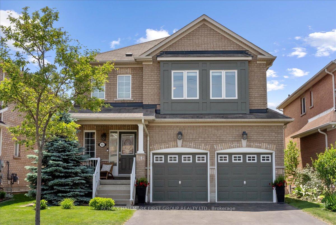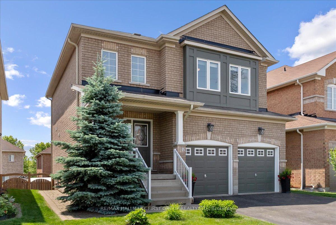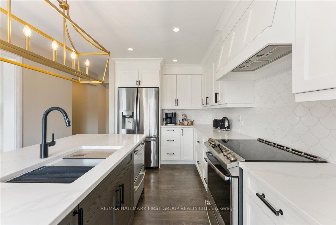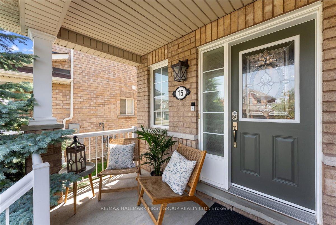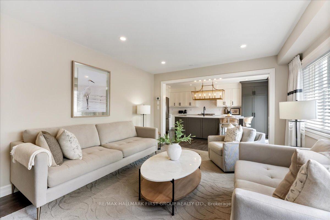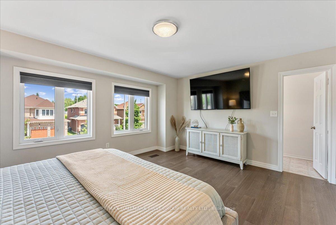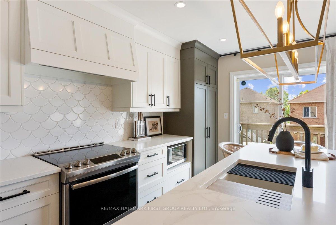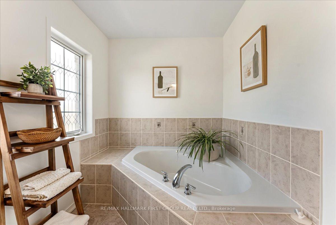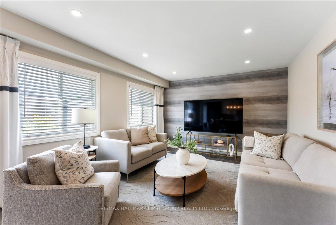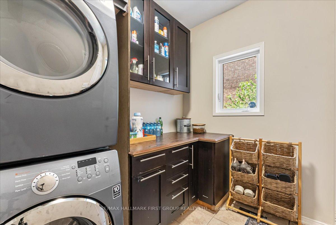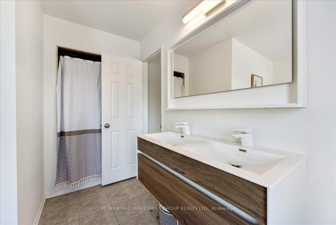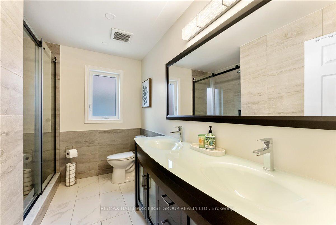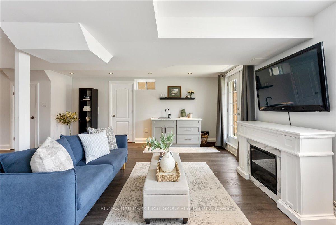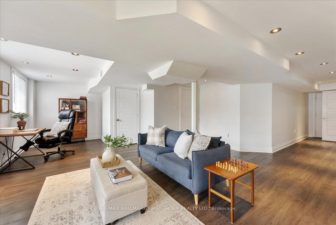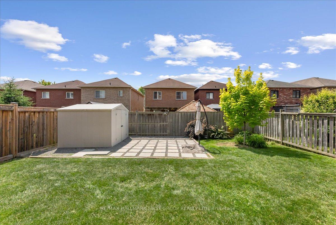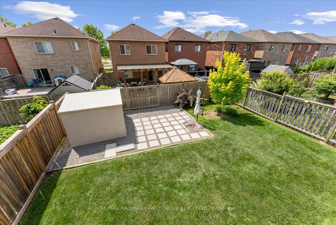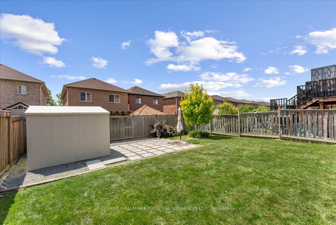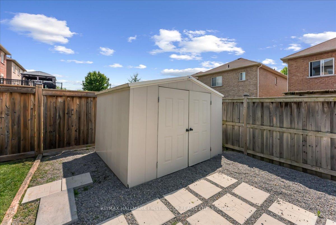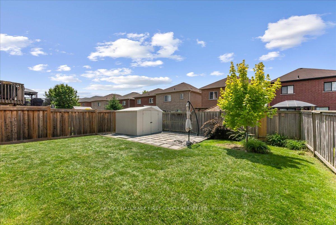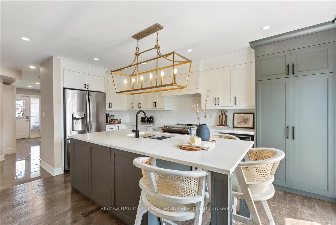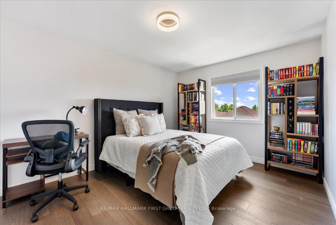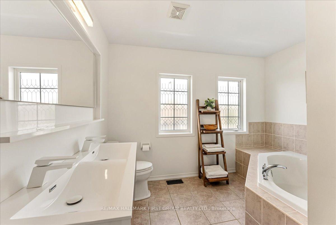$899,900
Available - For Sale
Listing ID: E12229783
15 Oceanpearl Cres , Whitby, L1N 0C7, Durham
| Stylish, Renovated & Full of Possibilities! Located in Whitby's desirable Blue Grass Meadows, this beautifully upgraded home offers both elegance and function. Step into the custom-designed kitchen featuring an oversized 8-foot quartz island, farmhouse sink, pot drawers, double-dishwasher, and soft-close cabinetry an ideal space for entertaining or everyday luxury living.The bright, open-concept main floor is complemented by new lighting, Flat ceilings, and elegant custom drapery, creating a warm and inviting atmosphere. Each bedroom features professionally designed custom closets, maximizing space and organization.One of the standout features is the fully finished walk-out basement with a separate entrance, offering incredible flexibility perfect for extended family, guests, or potential in-law suite. Laundry hook-ups are already in place, adding to the income or multi-generational potential.Outside, the freshly updated exterior adds curb appeal, while the garage is a handy mans dream, featuring custom-built cabinets and soft-close organizers ideal for a workshop or hobby space. Close to ALL the amenities with this family oriented community. |
| Price | $899,900 |
| Taxes: | $7060.47 |
| Occupancy: | Owner |
| Address: | 15 Oceanpearl Cres , Whitby, L1N 0C7, Durham |
| Directions/Cross Streets: | Thickson/Burns |
| Rooms: | 5 |
| Rooms +: | 1 |
| Bedrooms: | 3 |
| Bedrooms +: | 0 |
| Family Room: | F |
| Basement: | Finished wit |
| Level/Floor | Room | Length(ft) | Width(ft) | Descriptions | |
| Room 1 | Main | Great Roo | 15.06 | 12.17 | Open Concept, Laminate, Pot Lights |
| Room 2 | Main | Kitchen | 11.71 | 7.74 | Centre Island, Quartz Counter, Stainless Steel Appl |
| Room 3 | Second | Primary B | 16.01 | 13.48 | 5 Pc Ensuite, Walk-In Closet(s), Laminate |
| Room 4 | Second | Bedroom 2 | 10.79 | 14.76 | Closet Organizers, Laminate |
| Room 5 | Second | Bedroom 3 | 16.04 | 9.97 | Closet Organizers, Laminate |
| Room 6 | Basement | Family Ro | 25.98 | 18.14 | 2 Pc Bath, W/O To Yard, Wet Bar |
| Room 7 | Main | Laundry | 9.94 | 6.2 | Access To Garage |
| Washroom Type | No. of Pieces | Level |
| Washroom Type 1 | 5 | Second |
| Washroom Type 2 | 4 | Second |
| Washroom Type 3 | 2 | Main |
| Washroom Type 4 | 2 | Basement |
| Washroom Type 5 | 0 |
| Total Area: | 0.00 |
| Property Type: | Detached |
| Style: | 2-Storey |
| Exterior: | Brick |
| Garage Type: | Built-In |
| (Parking/)Drive: | Private Do |
| Drive Parking Spaces: | 4 |
| Park #1 | |
| Parking Type: | Private Do |
| Park #2 | |
| Parking Type: | Private Do |
| Pool: | None |
| Other Structures: | Garden Shed |
| Approximatly Square Footage: | 1500-2000 |
| Property Features: | Fenced Yard, School |
| CAC Included: | N |
| Water Included: | N |
| Cabel TV Included: | N |
| Common Elements Included: | N |
| Heat Included: | N |
| Parking Included: | N |
| Condo Tax Included: | N |
| Building Insurance Included: | N |
| Fireplace/Stove: | N |
| Heat Type: | Forced Air |
| Central Air Conditioning: | Central Air |
| Central Vac: | N |
| Laundry Level: | Syste |
| Ensuite Laundry: | F |
| Elevator Lift: | False |
| Sewers: | Sewer |
$
%
Years
This calculator is for demonstration purposes only. Always consult a professional
financial advisor before making personal financial decisions.
| Although the information displayed is believed to be accurate, no warranties or representations are made of any kind. |
| RE/MAX HALLMARK FIRST GROUP REALTY LTD. |
|
|

Wally Islam
Real Estate Broker
Dir:
416-949-2626
Bus:
416-293-8500
Fax:
905-913-8585
| Virtual Tour | Book Showing | Email a Friend |
Jump To:
At a Glance:
| Type: | Freehold - Detached |
| Area: | Durham |
| Municipality: | Whitby |
| Neighbourhood: | Blue Grass Meadows |
| Style: | 2-Storey |
| Tax: | $7,060.47 |
| Beds: | 3 |
| Baths: | 4 |
| Fireplace: | N |
| Pool: | None |
Locatin Map:
Payment Calculator:
