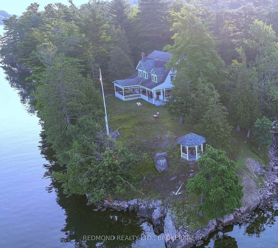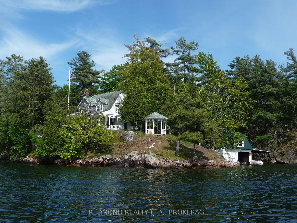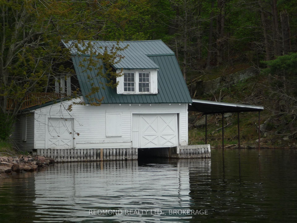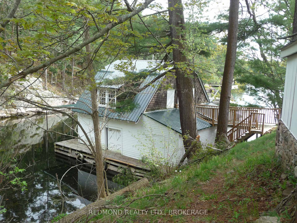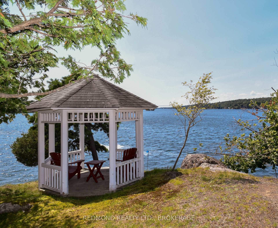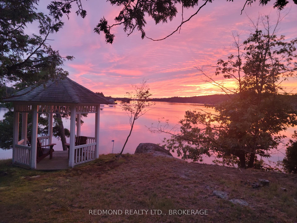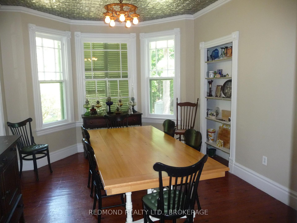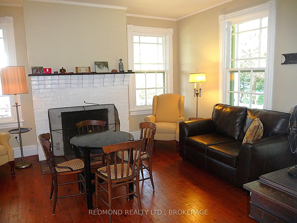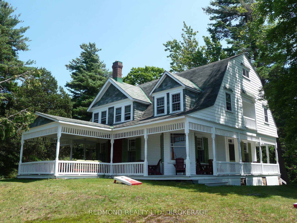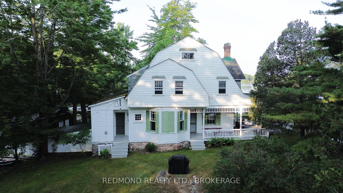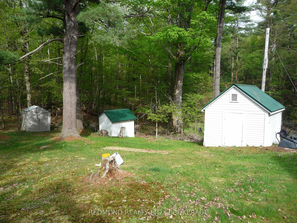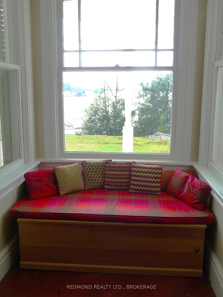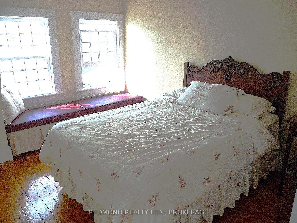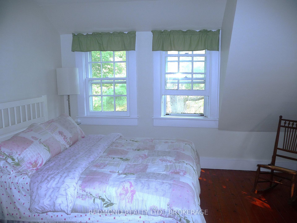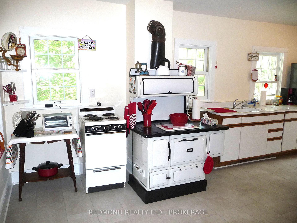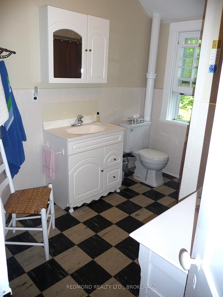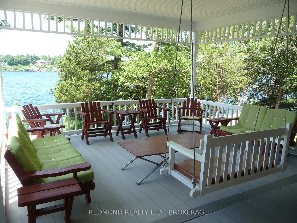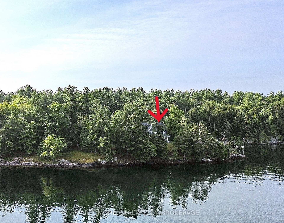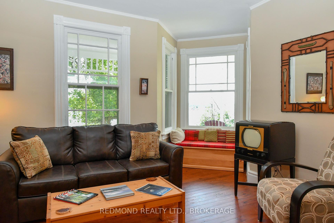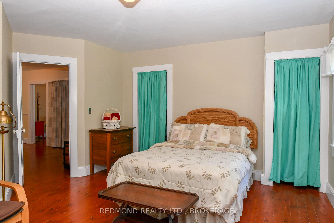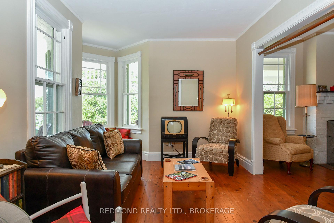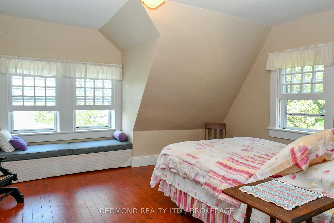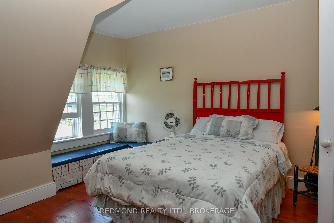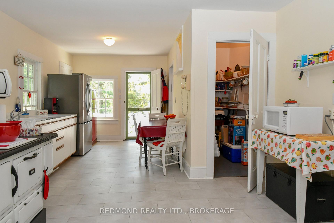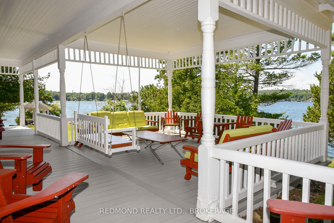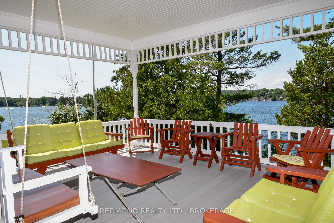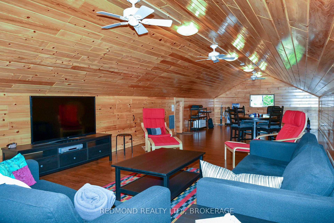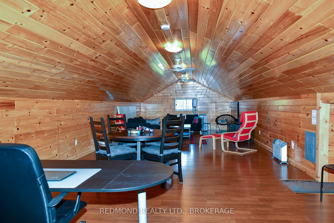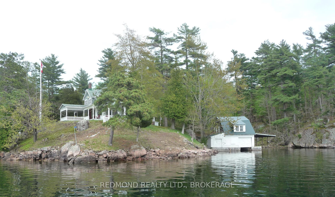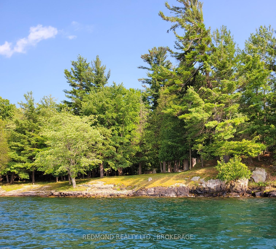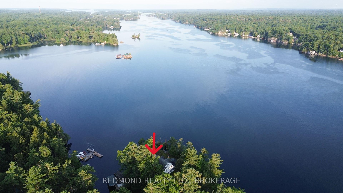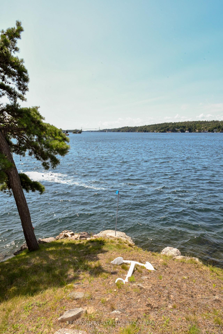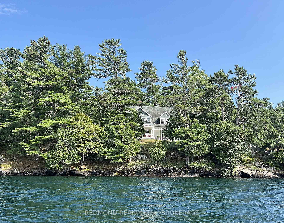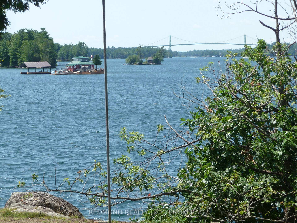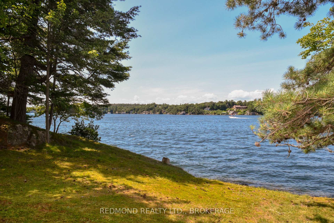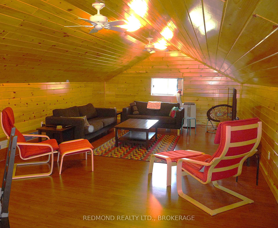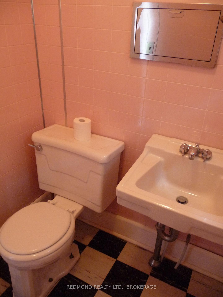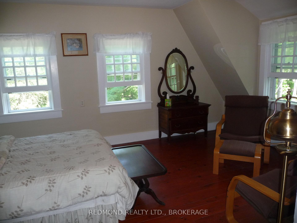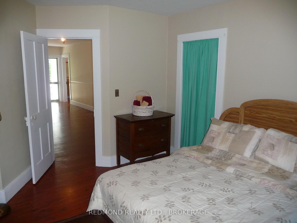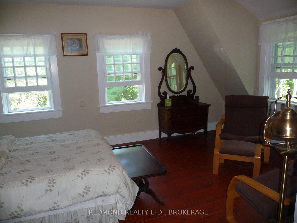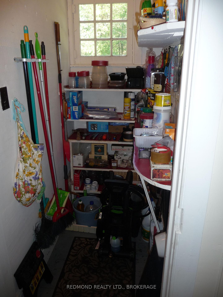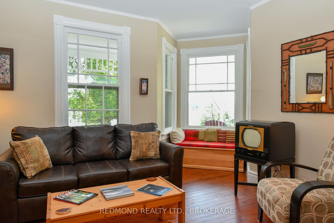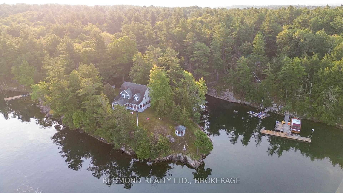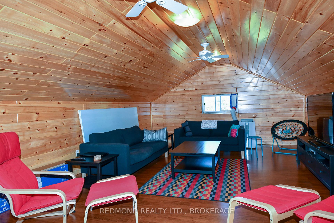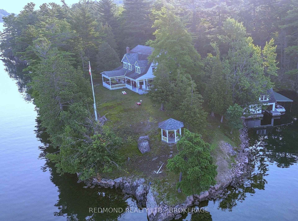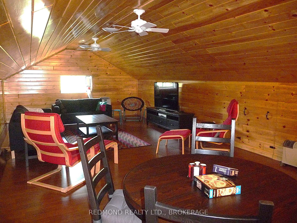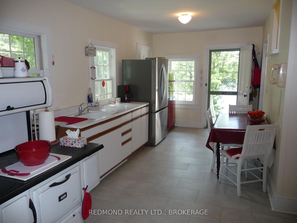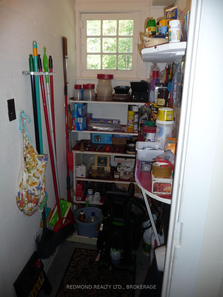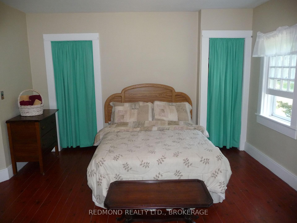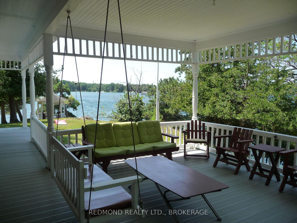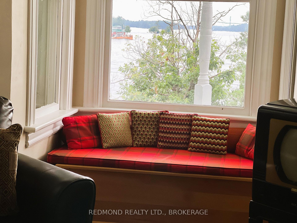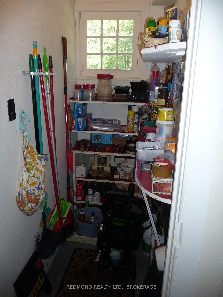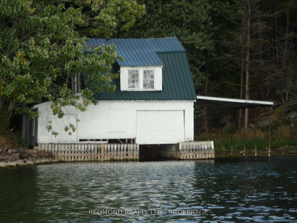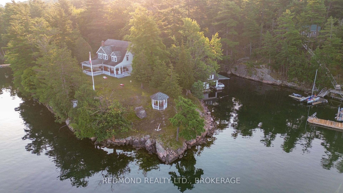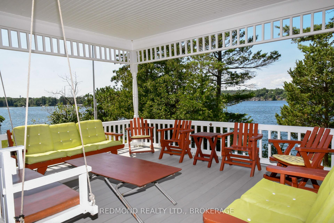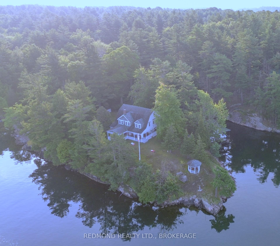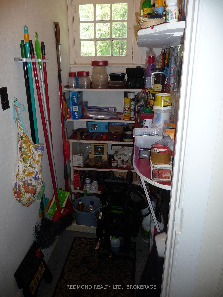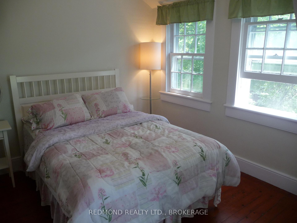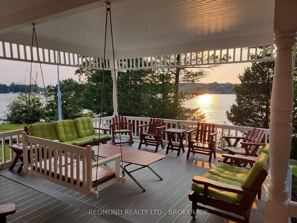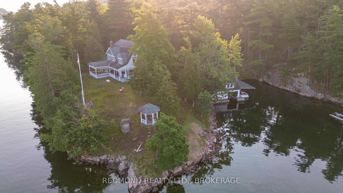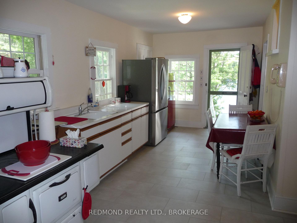$929,000
Available - For Sale
Listing ID: X12153912
87 Club Isla , Front of Leeds & Seeleys Bay, K0E 1R0, Leeds and Grenvi
| Perfectly poised on 1 acre of Club Island, St. Lawrence River off Rockport, Ontario with 720 ft. of wraparound waterfront, Breezy Point cottage has all the charm & grace of its classic, solid turn of the century construction along with modern conveniences. A 2 storey single slip boathouse with newer boatport addition is nestled in a sheltered bay. Many original features define this elegant, spacious & comfortable river home. A huge 3-sided covered porch is ideal for relaxing, entertaining or watching stunning sunsets. The gazebo provides breathtaking views of the 1000 Islands Bridge. Spend time with family & friends - large kitchen, dining & living areas, 5 bedrooms & finished attic flex space provide room for all. Swim off gradual rock shelving in deep clean water, boat, fish, kayak, paddleboard or just listen to leaves rustle in the breeze & water lapping on shore. Updated plumbing, siding, furnishings & more. Make Breezy Point your happy place in the heart of the 1000 Islands! |
| Price | $929,000 |
| Taxes: | $5944.37 |
| Assessment Year: | 2025 |
| Occupancy: | Owner |
| Address: | 87 Club Isla , Front of Leeds & Seeleys Bay, K0E 1R0, Leeds and Grenvi |
| Acreage: | .50-1.99 |
| Directions/Cross Streets: | Thousand Island Parkway & Cliff Cottage Rd. |
| Rooms: | 13 |
| Bedrooms: | 5 |
| Bedrooms +: | 0 |
| Family Room: | T |
| Basement: | Partial Base, Unfinished |
| Level/Floor | Room | Length(ft) | Width(ft) | Descriptions | |
| Room 1 | Main | Living Ro | 15.22 | 14.76 | W/O To Porch, Closed Fireplace |
| Room 2 | Main | Dining Ro | 15.74 | 11.35 | Bay Window, B/I Shelves |
| Room 3 | Main | Sitting | 12.99 | 17.65 | Bay Window, Overlook Water |
| Room 4 | Main | Kitchen | 23.58 | 13.32 | Pantry, Combined w/Laundry, Vinyl Floor |
| Room 5 | Main | Foyer | 9.91 | 12.96 | W/O To Porch, Closet |
| Room 6 | Main | Bathroom | 5.18 | 4.62 | 2 Pc Bath, W/O To Yard, Linoleum |
| Room 7 | Second | Primary B | 14.99 | 16.2 | Closet, Combined w/Sitting |
| Room 8 | Second | Bedroom 2 | 14.92 | 15.74 | Overlook Water, Closet |
| Room 9 | Second | Bedroom 3 | 12.53 | 13.61 | Overlook Water |
| Room 10 | Second | Bedroom 4 | 11.74 | 13.61 | Overlook Water, Closet |
| Room 11 | Second | Bedroom 5 | 12.04 | 11.81 | Overlook Water, Closet |
| Room 12 | Second | Bathroom | 7.28 | 9.48 | 4 Pc Bath, Linoleum |
| Room 13 | Third | Family Ro | 40.21 | 15.09 | Combined w/Office, Ceiling Fan(s) |
| Washroom Type | No. of Pieces | Level |
| Washroom Type 1 | 2 | Main |
| Washroom Type 2 | 4 | Second |
| Washroom Type 3 | 0 | |
| Washroom Type 4 | 0 | |
| Washroom Type 5 | 0 |
| Total Area: | 0.00 |
| Approximatly Age: | 100+ |
| Property Type: | Detached |
| Style: | 2 1/2 Storey |
| Exterior: | Hardboard, Wood |
| Garage Type: | None |
| Drive Parking Spaces: | 0 |
| Pool: | None |
| Other Structures: | Garden Shed, G |
| Approximatly Age: | 100+ |
| Approximatly Square Footage: | 3000-3500 |
| Property Features: | Golf, Island |
| CAC Included: | N |
| Water Included: | N |
| Cabel TV Included: | N |
| Common Elements Included: | N |
| Heat Included: | N |
| Parking Included: | N |
| Condo Tax Included: | N |
| Building Insurance Included: | N |
| Fireplace/Stove: | N |
| Heat Type: | Other |
| Central Air Conditioning: | Other |
| Central Vac: | N |
| Laundry Level: | Syste |
| Ensuite Laundry: | F |
| Sewers: | Septic |
| Water: | Lake/Rive |
| Water Supply Types: | Lake/River, |
| Utilities-Cable: | N |
| Utilities-Hydro: | Y |
$
%
Years
This calculator is for demonstration purposes only. Always consult a professional
financial advisor before making personal financial decisions.
| Although the information displayed is believed to be accurate, no warranties or representations are made of any kind. |
| REDMOND REALTY LTD., BROKERAGE |
|
|

Wally Islam
Real Estate Broker
Dir:
416-949-2626
Bus:
416-293-8500
Fax:
905-913-8585
| Virtual Tour | Book Showing | Email a Friend |
Jump To:
At a Glance:
| Type: | Freehold - Detached |
| Area: | Leeds and Grenville |
| Municipality: | Front of Leeds & Seeleys Bay |
| Neighbourhood: | 02 - Front of Leeds & Seeleys Bay |
| Style: | 2 1/2 Storey |
| Approximate Age: | 100+ |
| Tax: | $5,944.37 |
| Beds: | 5 |
| Baths: | 2 |
| Fireplace: | N |
| Pool: | None |
Locatin Map:
Payment Calculator:
