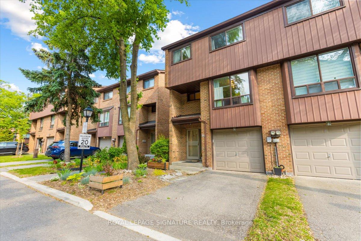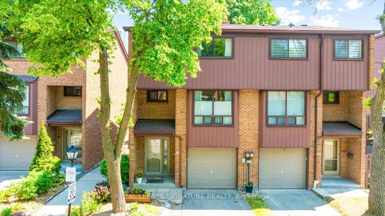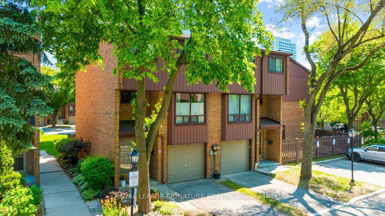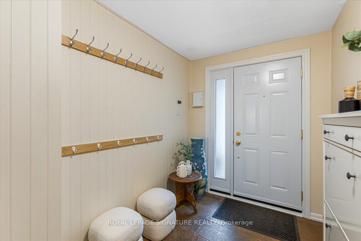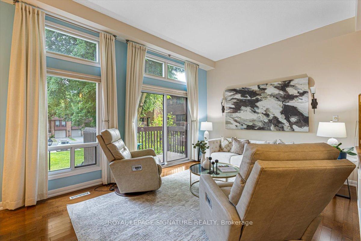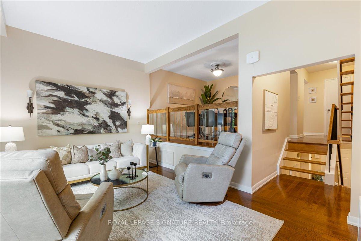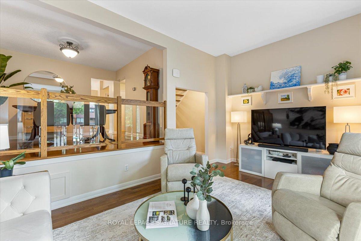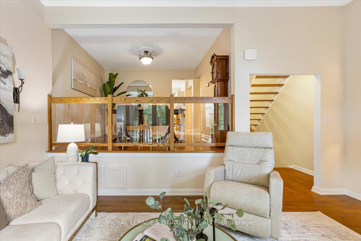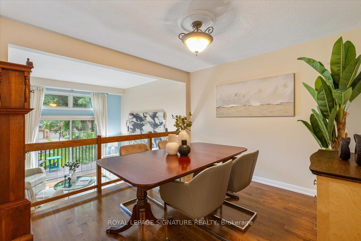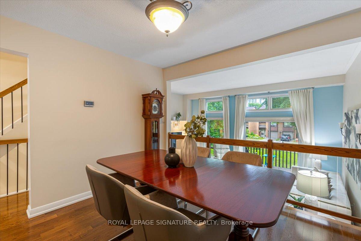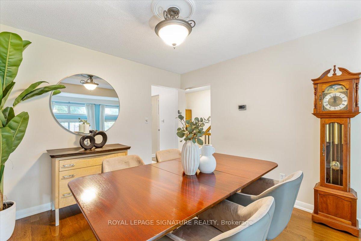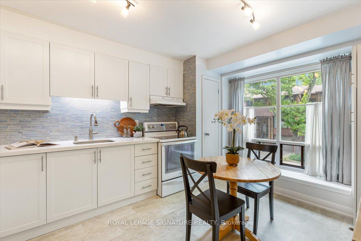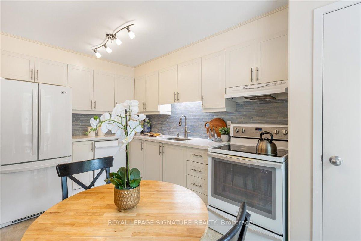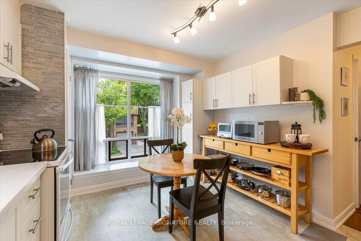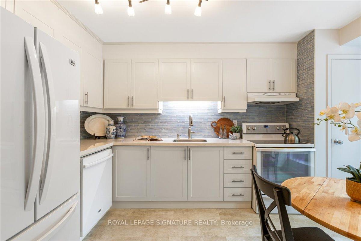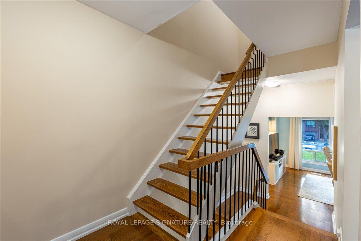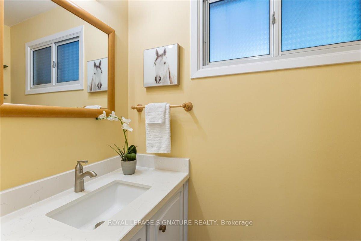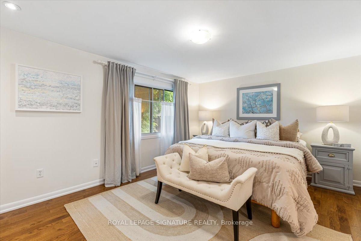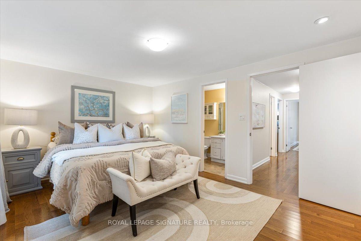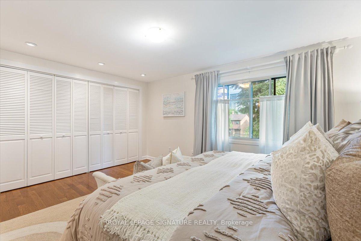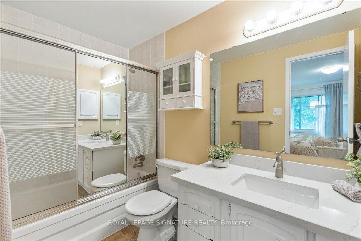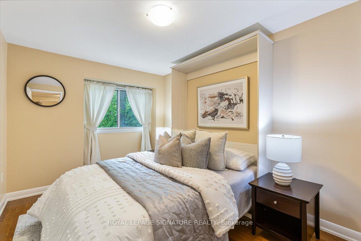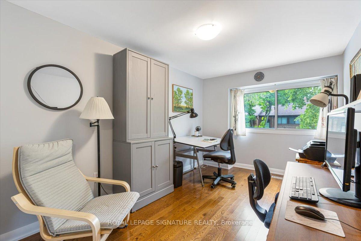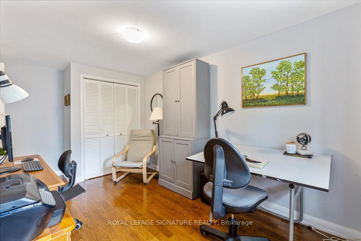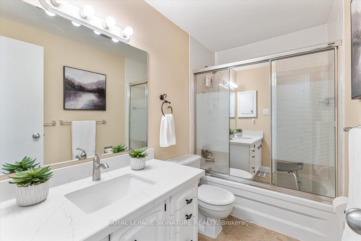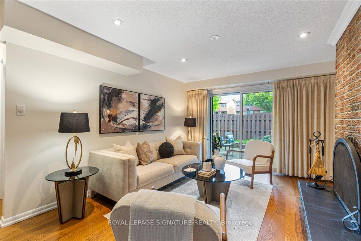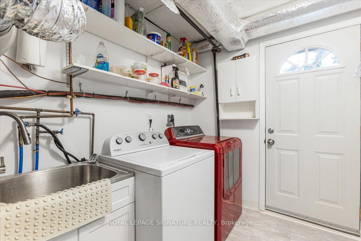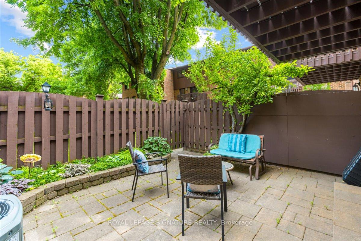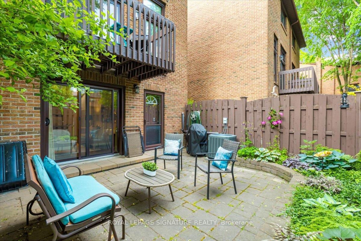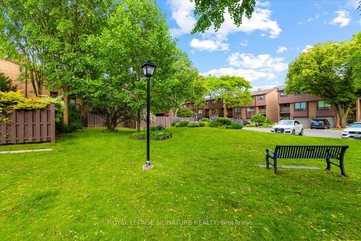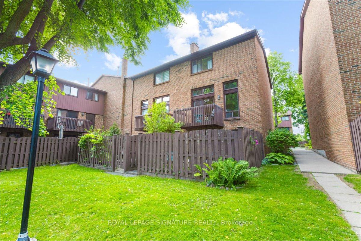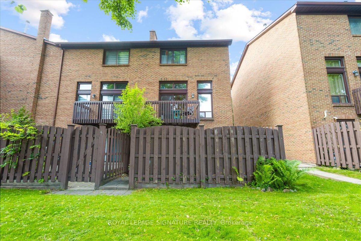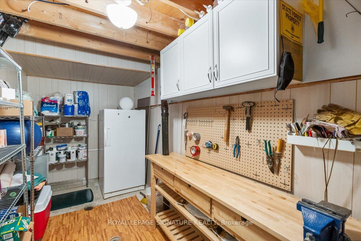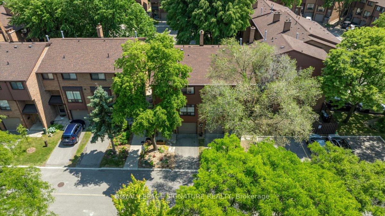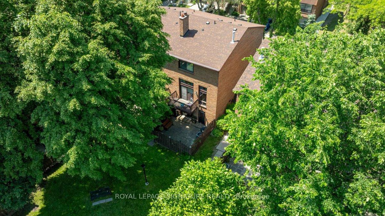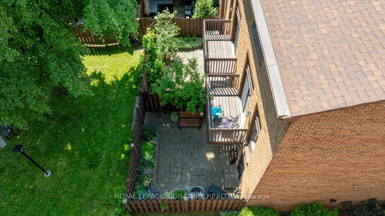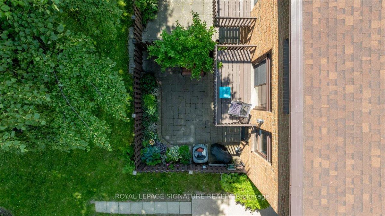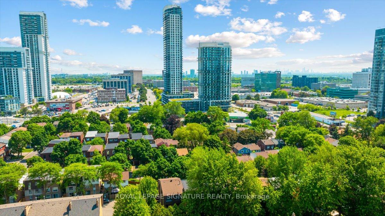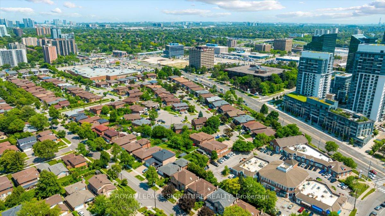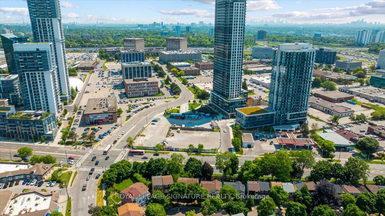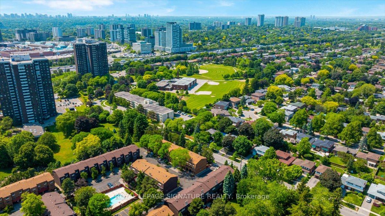$799,000
Available - For Sale
Listing ID: C12229894
86 Wagon Trailway N/A , Toronto, M2J 4V5, Toronto
| Welcome To 86 Wagon Trailway, A Stylish And Well-Maintained Townhome In The Desirable Pleasant View Neighbourhood. This Bright 3-Bedroom, 3-Bathroom End-Unit Offers A Functional Multi-Level Layout That Suits Families, Professionals, and upsizers alike.The Living Room In Filled With Natural Light And Features Soaring Ceilings, And A Walkout To Your Private Balcony-Perfect For Relaxing Mornings Or Peaceful Evenings. Just Above, The Open. Dining Area Overlooks The Space, And The Updated Eat-In Kitchen Boasts Ivory-Toned Cabinetry, Quartz Counters, And A Charming View Of The Front Garden.The Lower-Level Family Room Is Warm And Inviting, Complete With A Fireplace And A Walkout To The Private, Landscaped Patio-Offering A Rare Sense Of Seclusion In This Community. Every Inch Of The Home Is Thoughtfully Used.Upstairs, The Primary Bedroom Includes A Large Wall-To-Wall Closet, And The Additional Bedrooms Are Ideal For Guests, Kids, Or A Home Office.Located Minutes From Fairview Mall, Parks, Schools, Public Transit, And The 401/404-This Is Pleasant View Living At Its Best.Move-In Ready And Full Of Potential. Come See It For Yourself. |
| Price | $799,000 |
| Taxes: | $4132.40 |
| Occupancy: | Owner |
| Address: | 86 Wagon Trailway N/A , Toronto, M2J 4V5, Toronto |
| Postal Code: | M2J 4V5 |
| Province/State: | Toronto |
| Directions/Cross Streets: | Sheppard and Brian Dr. |
| Level/Floor | Room | Length(ft) | Width(ft) | Descriptions | |
| Room 1 | Main | Living Ro | 17.91 | 11.51 | Hardwood Floor, Balcony, W/O To Balcony |
| Room 2 | Second | Kitchen | 11.09 | 13.58 | Quartz Counter, Pantry, Tile Floor |
| Room 3 | Second | Dining Ro | 11.15 | 10.92 | Hardwood Floor, Overlooks Living, Combined w/Living |
| Room 4 | Third | Primary B | 15.68 | 11.41 | Hardwood Floor, Large Closet, 4 Pc Ensuite |
| Room 5 | Third | Bedroom 2 | 8.99 | 13.32 | Hardwood Floor, Closet, Window |
| Room 6 | Third | Bedroom 3 | 8.99 | 16.17 | Hardwood Floor, Murphy Bed |
| Room 7 | Lower | Family Ro | 11.25 | 16.33 | Pot Lights, Fireplace, W/O To Yard |
| Room 8 | Lower | Workshop | 6.49 | 19.42 |
| Washroom Type | No. of Pieces | Level |
| Washroom Type 1 | 2 | Second |
| Washroom Type 2 | 4 | Third |
| Washroom Type 3 | 4 | Third |
| Washroom Type 4 | 0 | |
| Washroom Type 5 | 0 |
| Total Area: | 0.00 |
| Washrooms: | 3 |
| Heat Type: | Forced Air |
| Central Air Conditioning: | Central Air |
$
%
Years
This calculator is for demonstration purposes only. Always consult a professional
financial advisor before making personal financial decisions.
| Although the information displayed is believed to be accurate, no warranties or representations are made of any kind. |
| ROYAL LEPAGE SIGNATURE REALTY |
|
|

Wally Islam
Real Estate Broker
Dir:
416-949-2626
Bus:
416-293-8500
Fax:
905-913-8585
| Virtual Tour | Book Showing | Email a Friend |
Jump To:
At a Glance:
| Type: | Com - Condo Townhouse |
| Area: | Toronto |
| Municipality: | Toronto C15 |
| Neighbourhood: | Pleasant View |
| Style: | 2-Storey |
| Tax: | $4,132.4 |
| Maintenance Fee: | $604 |
| Beds: | 3 |
| Baths: | 3 |
| Fireplace: | Y |
Locatin Map:
Payment Calculator:
