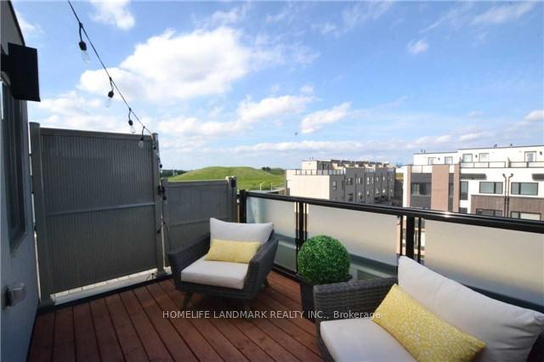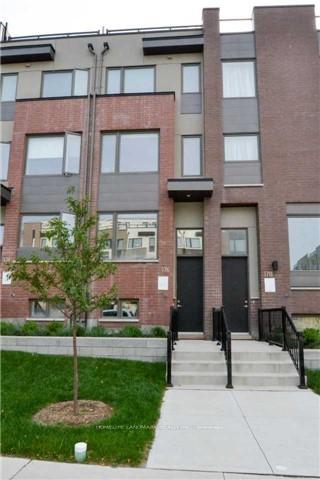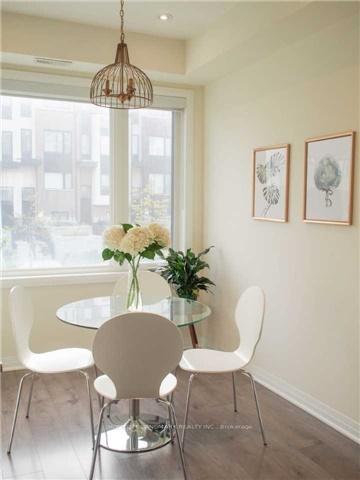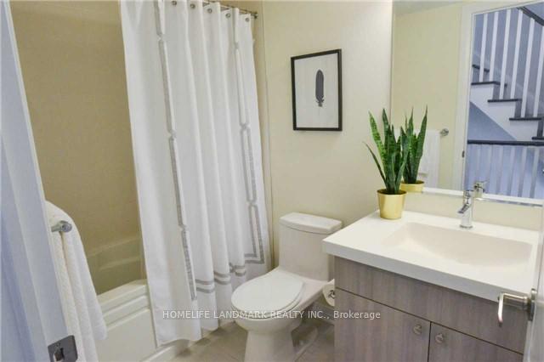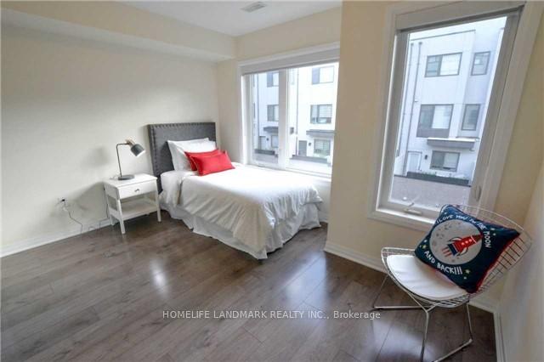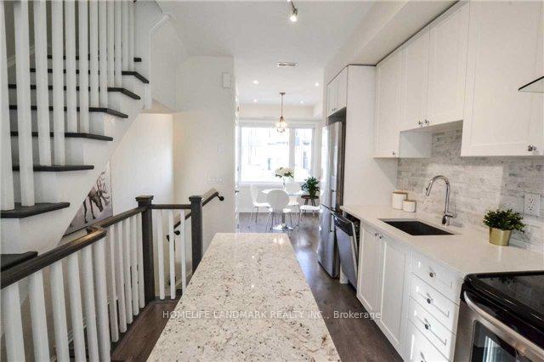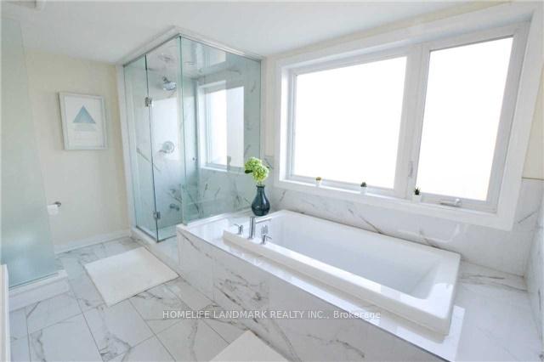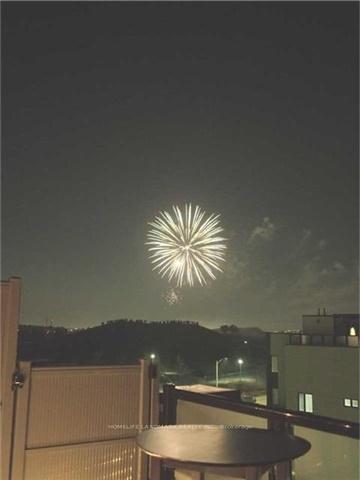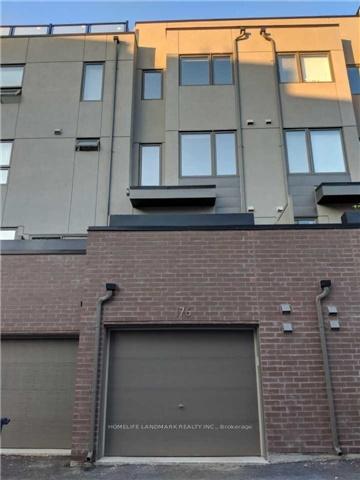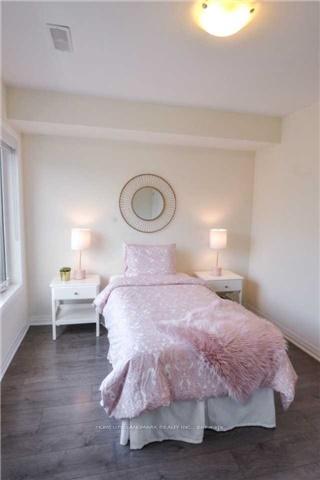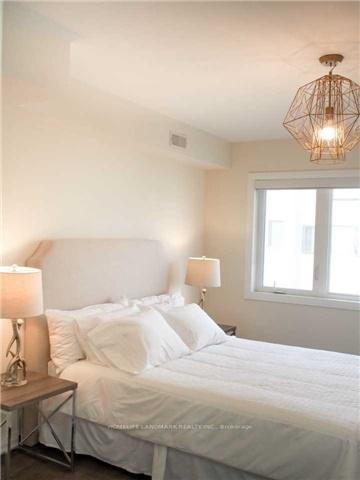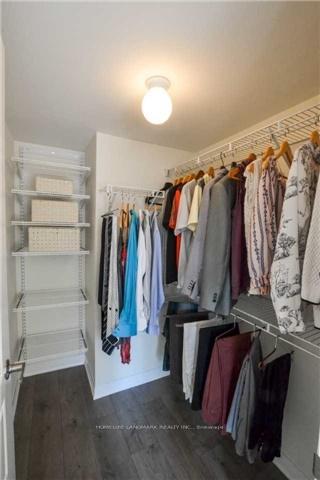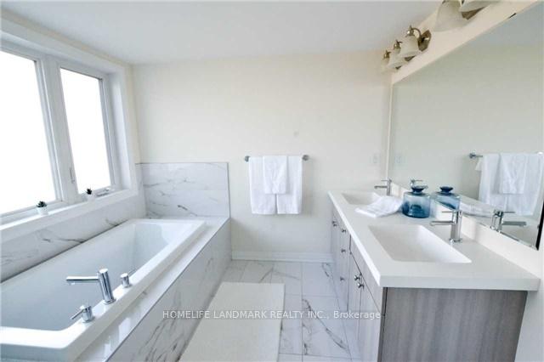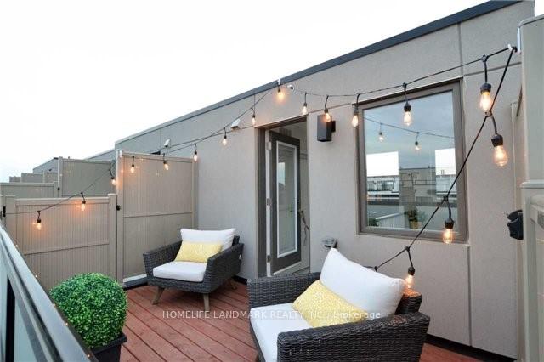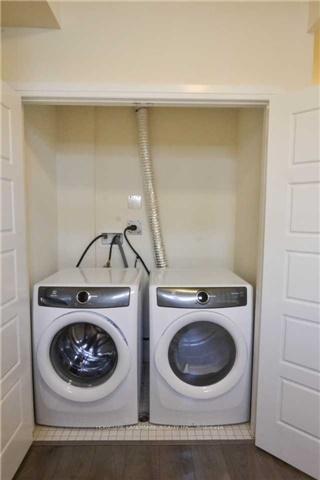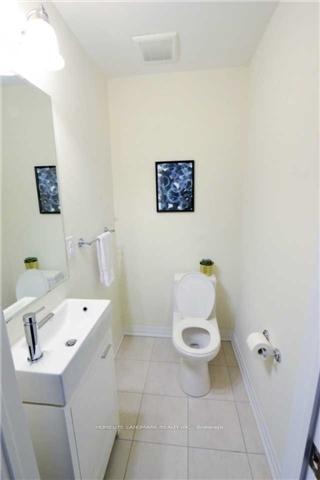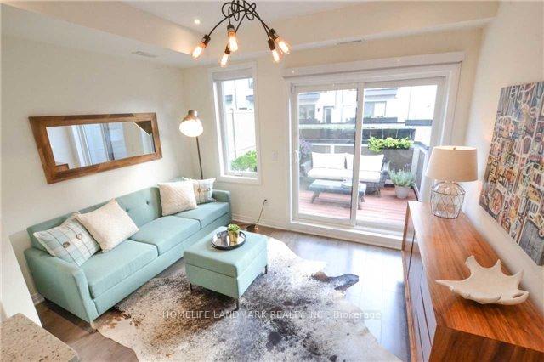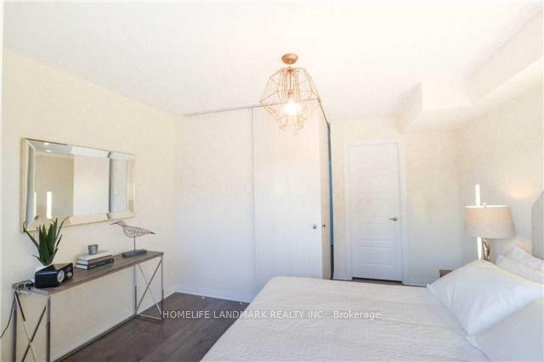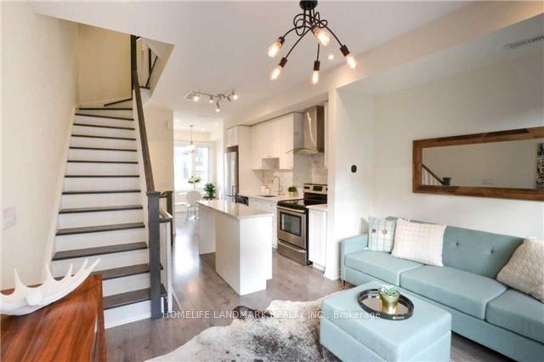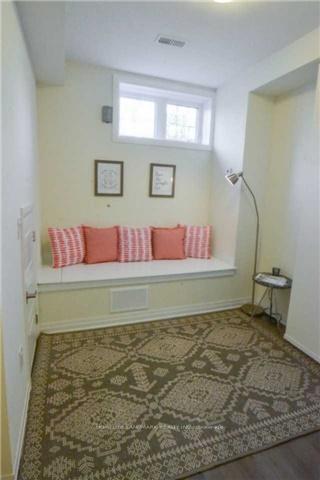$3,450
Available - For Rent
Listing ID: W12222198
176 Frederick Tisdale Driv , Toronto, M3K 0A5, Toronto
| Experience vibrant living in this sought-after Mattamy community, perfectly situated just steps from 300 acres of lush parkland, shops, schools, TTC/GO transit, sports facilities, and family-friendly events. This modern suite offers stylish upgrades throughout, a spa-like master bath for relaxation, and multiple outdoor spaces to enjoyhost gatherings with a gas BBQ on the patio or take in park views and fireworks from the rooftop terrace. With a weekday shuttle to Downsview Park Station, this location combines convenience, comfort, and exceptional value in the city. Dont miss! Tenant Is Responsible For Snow Showeling And Grass Cutting(Small Area). The house is available from Aug 1, 2025. The pictures are taken before. |
| Price | $3,450 |
| Taxes: | $0.00 |
| Occupancy: | Tenant |
| Address: | 176 Frederick Tisdale Driv , Toronto, M3K 0A5, Toronto |
| Directions/Cross Streets: | Keele And Wilson |
| Rooms: | 6 |
| Rooms +: | 1 |
| Bedrooms: | 3 |
| Bedrooms +: | 0 |
| Family Room: | T |
| Basement: | Finished |
| Furnished: | Unfu |
| Level/Floor | Room | Length(ft) | Width(ft) | Descriptions | |
| Room 1 | Main | Kitchen | 12.63 | 8.2 | Quartz Counter, Pantry, Centre Island |
| Room 2 | Main | Dining Ro | 9.25 | 7.97 | Pot Lights, Laminate |
| Room 3 | Main | Living Ro | 8.53 | 12.14 | W/O To Terrace, Laminate |
| Room 4 | Second | Bedroom 2 | 9.12 | 12.17 | Closet, Laminate |
| Room 5 | Second | Bedroom 3 | 9.71 | 12.17 | Closet, Laminate |
| Room 6 | Third | Primary B | 13.28 | 12.17 | B/I Closet, Sliding Doors, Laminate |
| Room 7 | Basement | Recreatio | 8.04 | 9.45 |
| Washroom Type | No. of Pieces | Level |
| Washroom Type 1 | 4 | Second |
| Washroom Type 2 | 5 | Third |
| Washroom Type 3 | 2 | Basement |
| Washroom Type 4 | 0 | |
| Washroom Type 5 | 0 |
| Total Area: | 0.00 |
| Property Type: | Att/Row/Townhouse |
| Style: | 3-Storey |
| Exterior: | Brick |
| Garage Type: | Built-In |
| Drive Parking Spaces: | 0 |
| Pool: | None |
| Laundry Access: | In Basement |
| Approximatly Square Footage: | 1100-1500 |
| CAC Included: | N |
| Water Included: | N |
| Cabel TV Included: | N |
| Common Elements Included: | Y |
| Heat Included: | N |
| Parking Included: | N |
| Condo Tax Included: | N |
| Building Insurance Included: | N |
| Fireplace/Stove: | N |
| Heat Type: | Forced Air |
| Central Air Conditioning: | Central Air |
| Central Vac: | N |
| Laundry Level: | Syste |
| Ensuite Laundry: | F |
| Sewers: | Sewer |
| Although the information displayed is believed to be accurate, no warranties or representations are made of any kind. |
| HOMELIFE LANDMARK REALTY INC. |
|
|

Wally Islam
Real Estate Broker
Dir:
416-949-2626
Bus:
416-293-8500
Fax:
905-913-8585
| Book Showing | Email a Friend |
Jump To:
At a Glance:
| Type: | Freehold - Att/Row/Townhouse |
| Area: | Toronto |
| Municipality: | Toronto W05 |
| Neighbourhood: | Downsview-Roding-CFB |
| Style: | 3-Storey |
| Beds: | 3 |
| Baths: | 3 |
| Fireplace: | N |
| Pool: | None |
Locatin Map:
