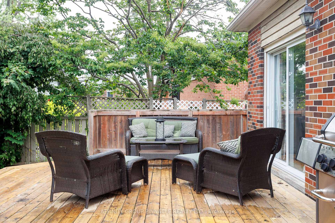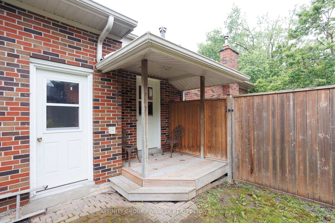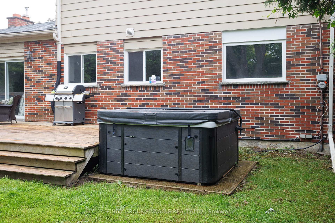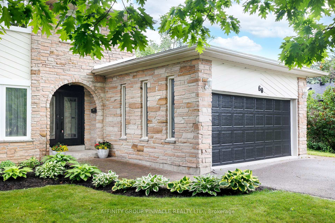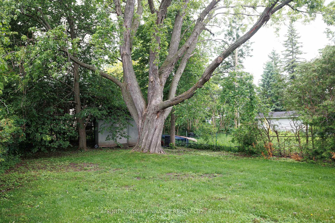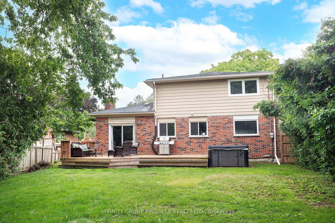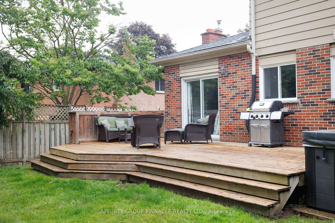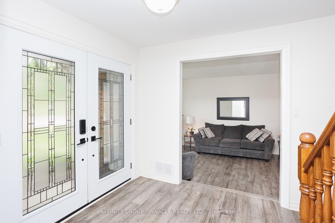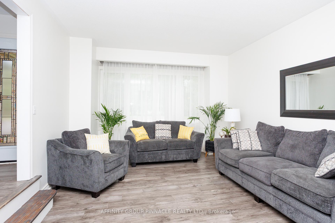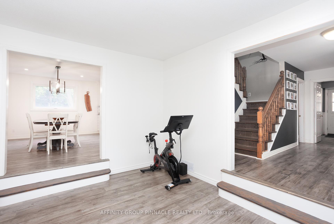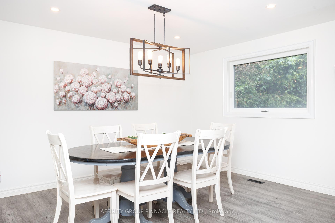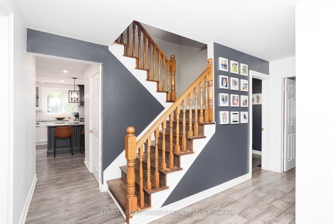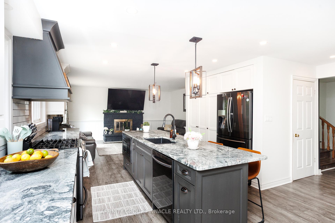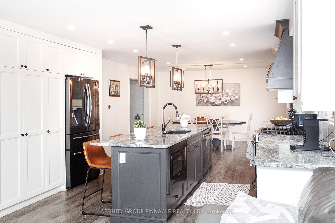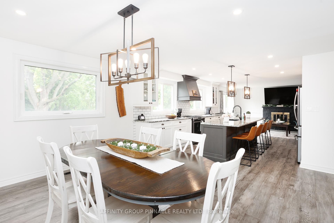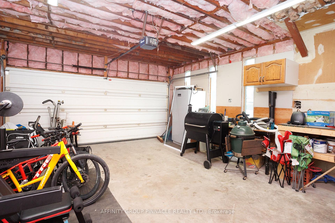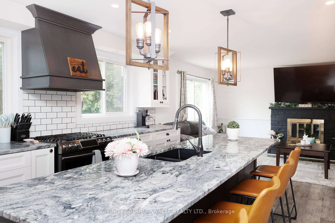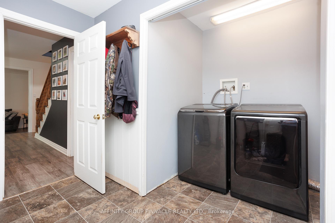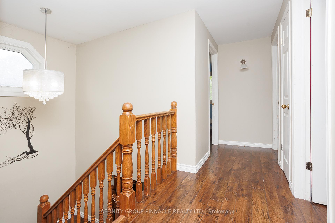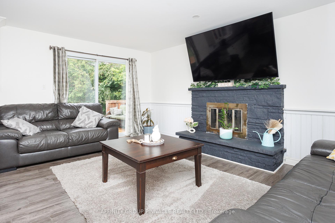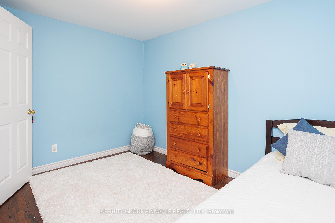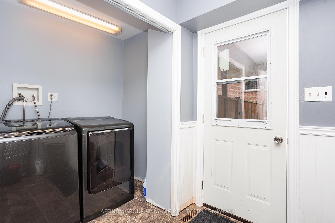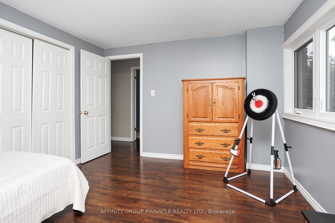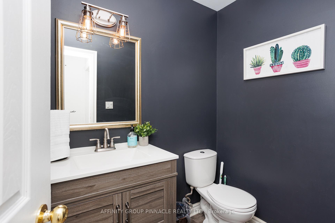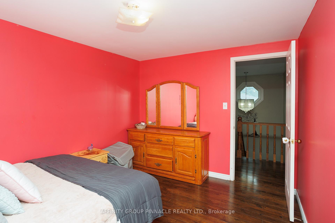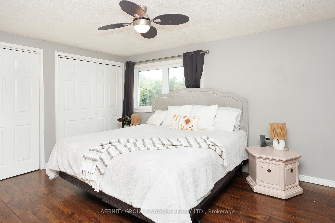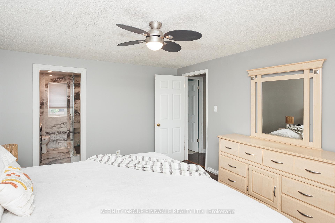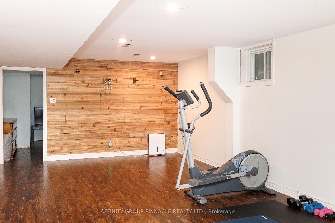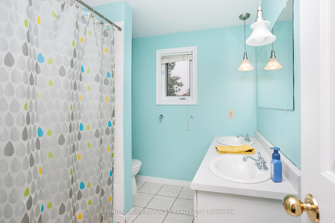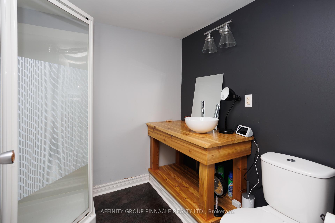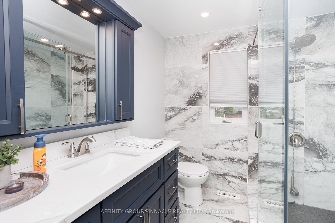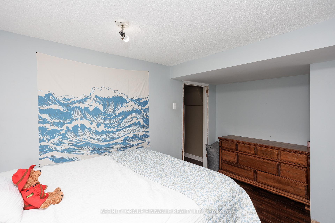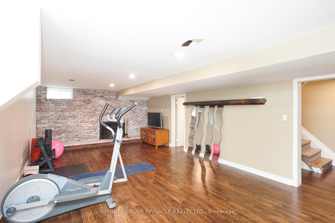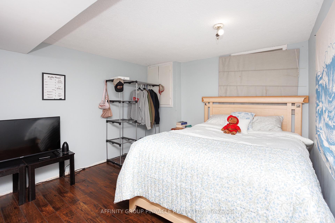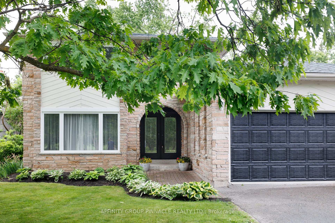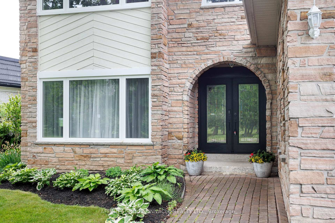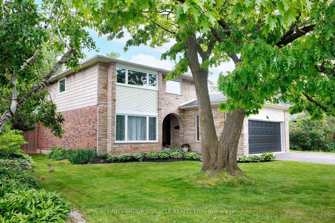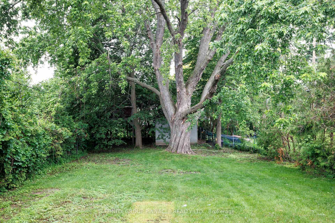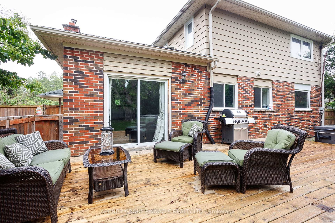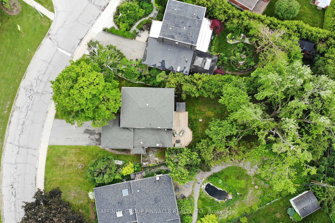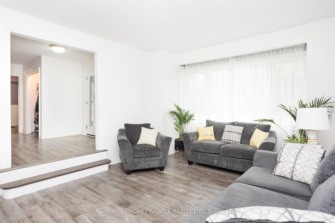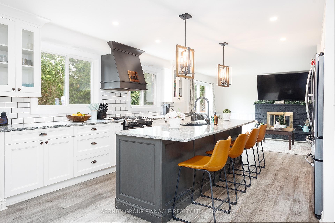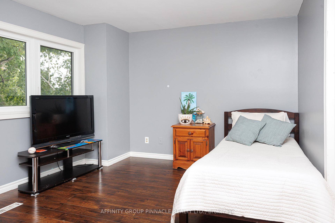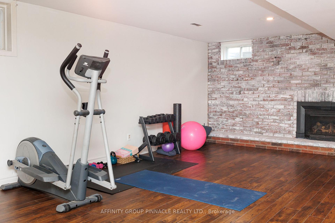$799,900
Available - For Sale
Listing ID: X12210747
60 Sanderling Cres , Kawartha Lakes, K9V 4N2, Kawartha Lakes
| Welcome to 60 Sanderling Crescent. This incredible 4+1 bedroom, 4 bathroom family home is set in a fantastic location directly across the street from beautiful Northlin Park and offers you a long list of fabulous features and upgrades throughout including: a stunning eat-in kitchen featuring a massive island with sit up breakfast bar, granite counter tops, tons of cabinets and natural gas range. Directly off the kitchen, you have a main floor family room with a wood-burning fireplace with a beautiful mantle and a walk-out to the spacious deck & hot tub overlooking the sprawling private backyard. The remainder of the main floor offers a large living room, main floor laundry, 2pc powder room and direct entry to the 2-car garage. On the second floor, you have 4 spacious bedrooms including a large principal with gorgeous renovated ensuite bath featuring a custom tiled shower and an additional 5pc bathroom. The lower level is fully finished with a large rec room with gas fireplace, 5th bedroom and a large storage area. The recent improvements include: all new windows between 2020 - 2023, new blown-in insulation 2024, new natural gas furnace 2021 and beautiful new front door. If you are looking for a spacious family home in a fantastic location, 60 Sanderling Crescent could be exactly what you have been searching for. |
| Price | $799,900 |
| Taxes: | $4930.00 |
| Occupancy: | Owner |
| Address: | 60 Sanderling Cres , Kawartha Lakes, K9V 4N2, Kawartha Lakes |
| Directions/Cross Streets: | ALBERT ST N/SANDERLING CRES |
| Rooms: | 11 |
| Rooms +: | 4 |
| Bedrooms: | 4 |
| Bedrooms +: | 1 |
| Family Room: | T |
| Basement: | Full |
| Level/Floor | Room | Length(ft) | Width(ft) | Descriptions | |
| Room 1 | Main | Living Ro | 12.82 | 16.17 | |
| Room 2 | Main | Kitchen | 7.9 | 13.71 | |
| Room 3 | Main | Dining Ro | 16.63 | 13.71 | |
| Room 4 | Main | Family Ro | 13.09 | 19.29 | |
| Room 5 | Main | Bathroom | 6.3 | 4.2 | 2 Pc Bath |
| Room 6 | Second | Primary B | 14.76 | 11.91 | 3 Pc Ensuite |
| Room 7 | Second | Bathroom | 7.77 | 6.76 | 5 Pc Bath |
| Room 8 | Second | Bedroom 2 | 12.89 | 9.28 | |
| Room 9 | Second | Bedroom 3 | 12.79 | 11.22 | |
| Room 10 | Second | Bedroom 4 | 10 | 11.25 | |
| Room 11 | Second | Bathroom | 8.1 | 7.68 | 5 Pc Bath |
| Room 12 | Lower | Bedroom 5 | 10.76 | 13.97 | |
| Room 13 | Lower | Exercise | 26.31 | 13.97 | |
| Room 14 | Lower | Other | 23.71 | 13.15 | |
| Room 15 | Lower | Bathroom | 7.28 | 6.36 | 3 Pc Bath |
| Washroom Type | No. of Pieces | Level |
| Washroom Type 1 | 2 | Main |
| Washroom Type 2 | 5 | Second |
| Washroom Type 3 | 3 | Second |
| Washroom Type 4 | 3 | Basement |
| Washroom Type 5 | 0 |
| Total Area: | 0.00 |
| Property Type: | Detached |
| Style: | 2-Storey |
| Exterior: | Brick |
| Garage Type: | Attached |
| (Parking/)Drive: | Private Do |
| Drive Parking Spaces: | 2 |
| Park #1 | |
| Parking Type: | Private Do |
| Park #2 | |
| Parking Type: | Private Do |
| Pool: | None |
| Approximatly Square Footage: | 1500-2000 |
| CAC Included: | N |
| Water Included: | N |
| Cabel TV Included: | N |
| Common Elements Included: | N |
| Heat Included: | N |
| Parking Included: | N |
| Condo Tax Included: | N |
| Building Insurance Included: | N |
| Fireplace/Stove: | Y |
| Heat Type: | Forced Air |
| Central Air Conditioning: | Central Air |
| Central Vac: | N |
| Laundry Level: | Syste |
| Ensuite Laundry: | F |
| Sewers: | Sewer |
| Utilities-Cable: | Y |
| Utilities-Hydro: | Y |
$
%
Years
This calculator is for demonstration purposes only. Always consult a professional
financial advisor before making personal financial decisions.
| Although the information displayed is believed to be accurate, no warranties or representations are made of any kind. |
| AFFINITY GROUP PINNACLE REALTY LTD. |
|
|

Wally Islam
Real Estate Broker
Dir:
416-949-2626
Bus:
416-293-8500
Fax:
905-913-8585
| Virtual Tour | Book Showing | Email a Friend |
Jump To:
At a Glance:
| Type: | Freehold - Detached |
| Area: | Kawartha Lakes |
| Municipality: | Kawartha Lakes |
| Neighbourhood: | Lindsay |
| Style: | 2-Storey |
| Tax: | $4,930 |
| Beds: | 4+1 |
| Baths: | 4 |
| Fireplace: | Y |
| Pool: | None |
Locatin Map:
Payment Calculator:

