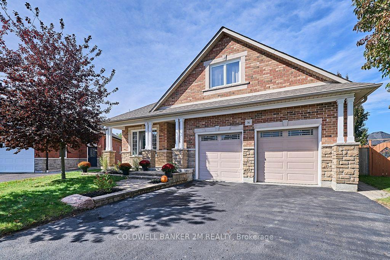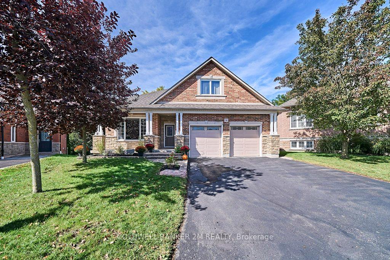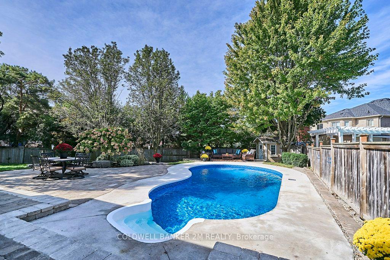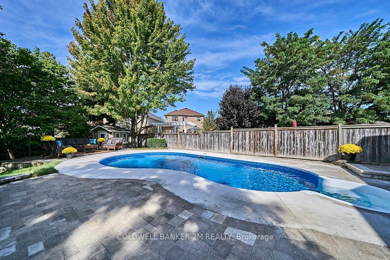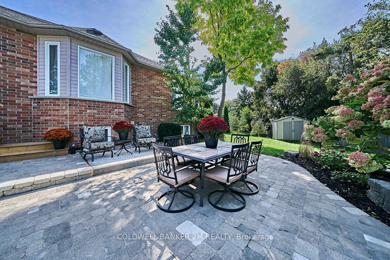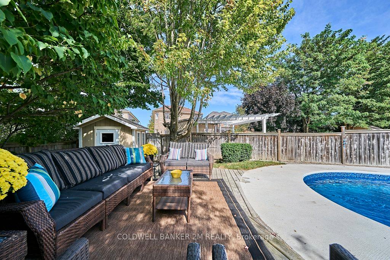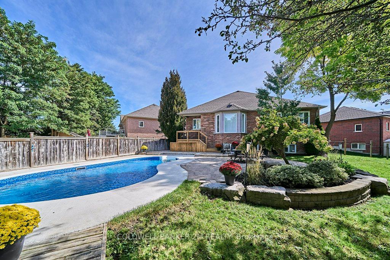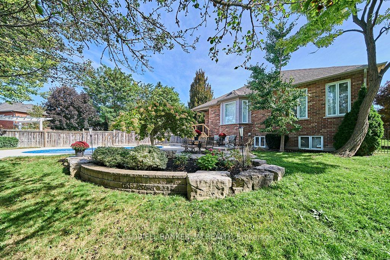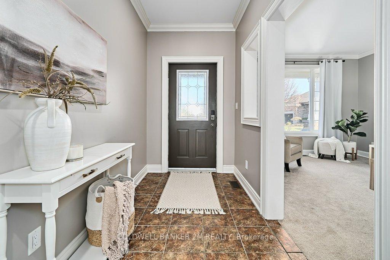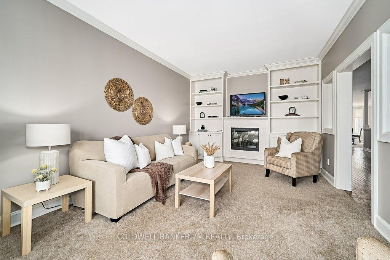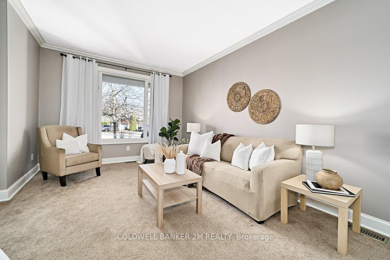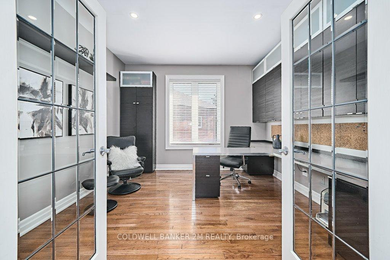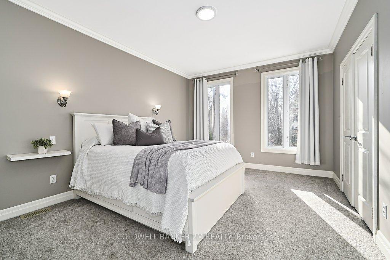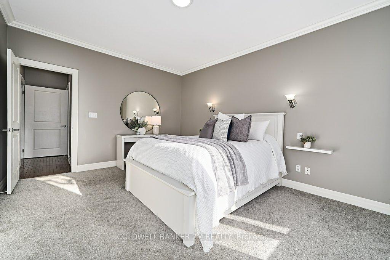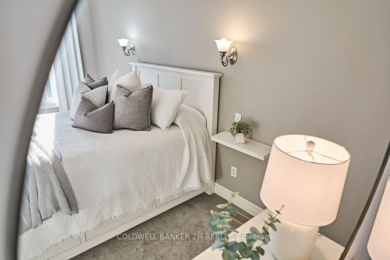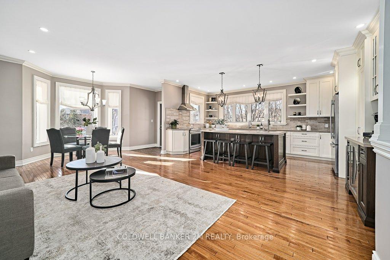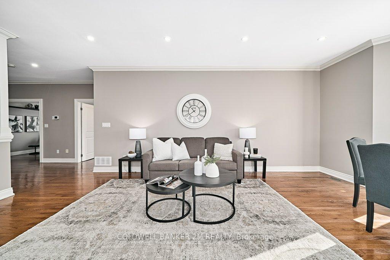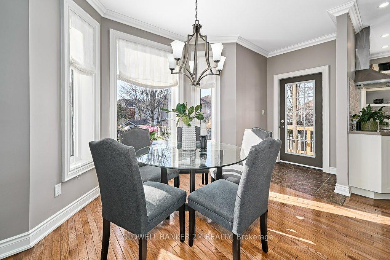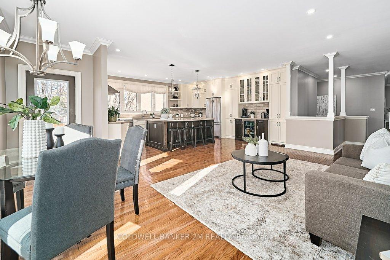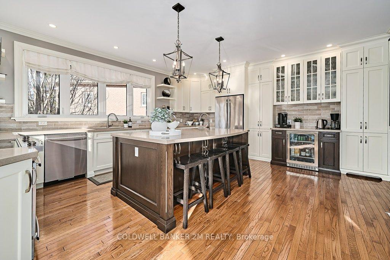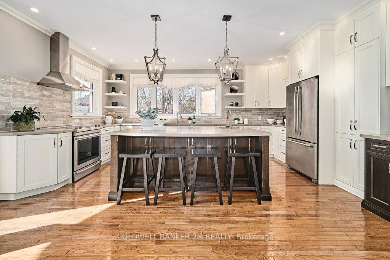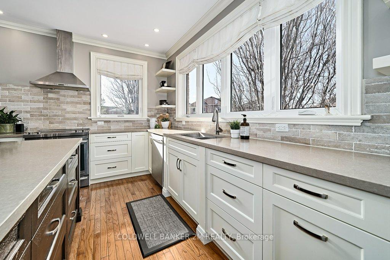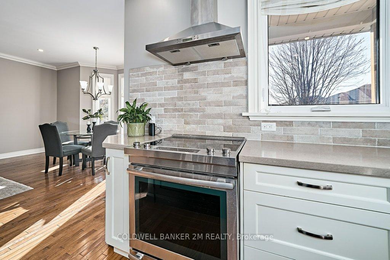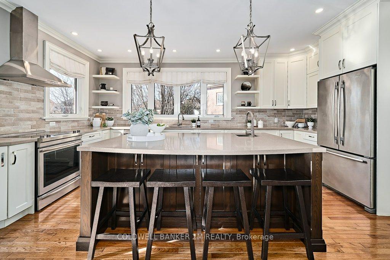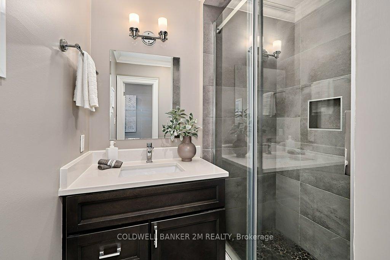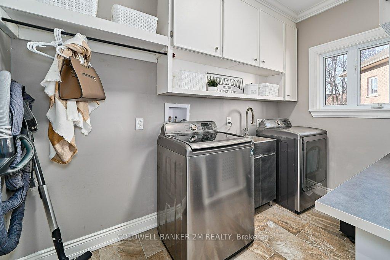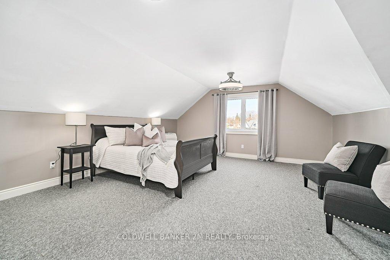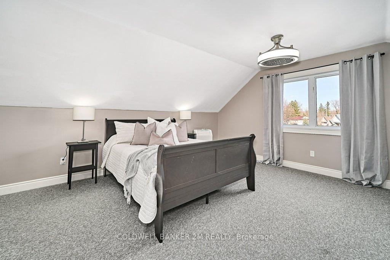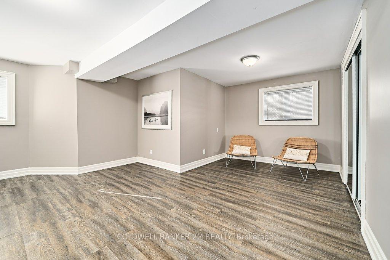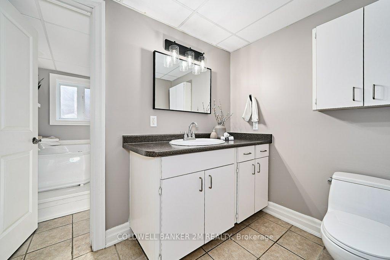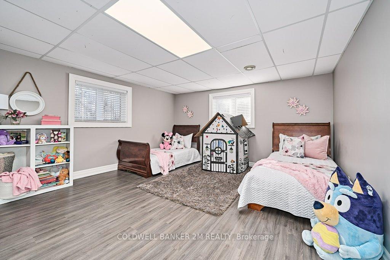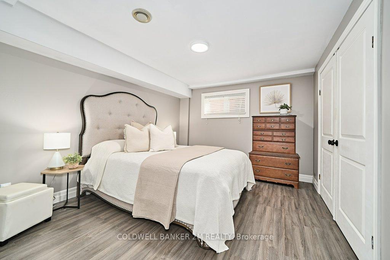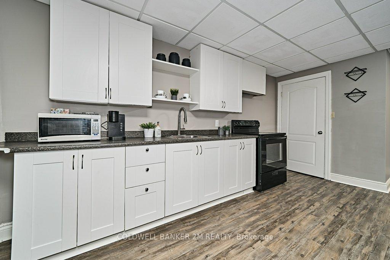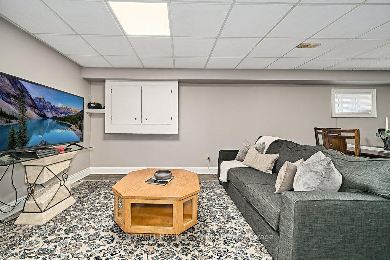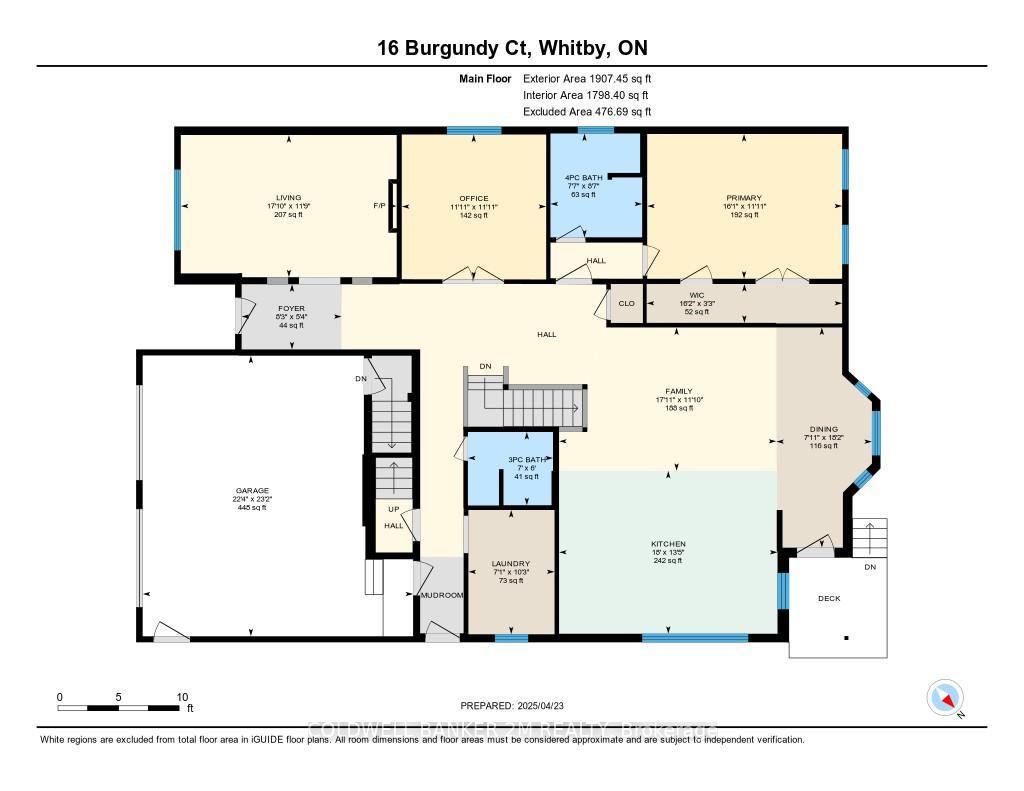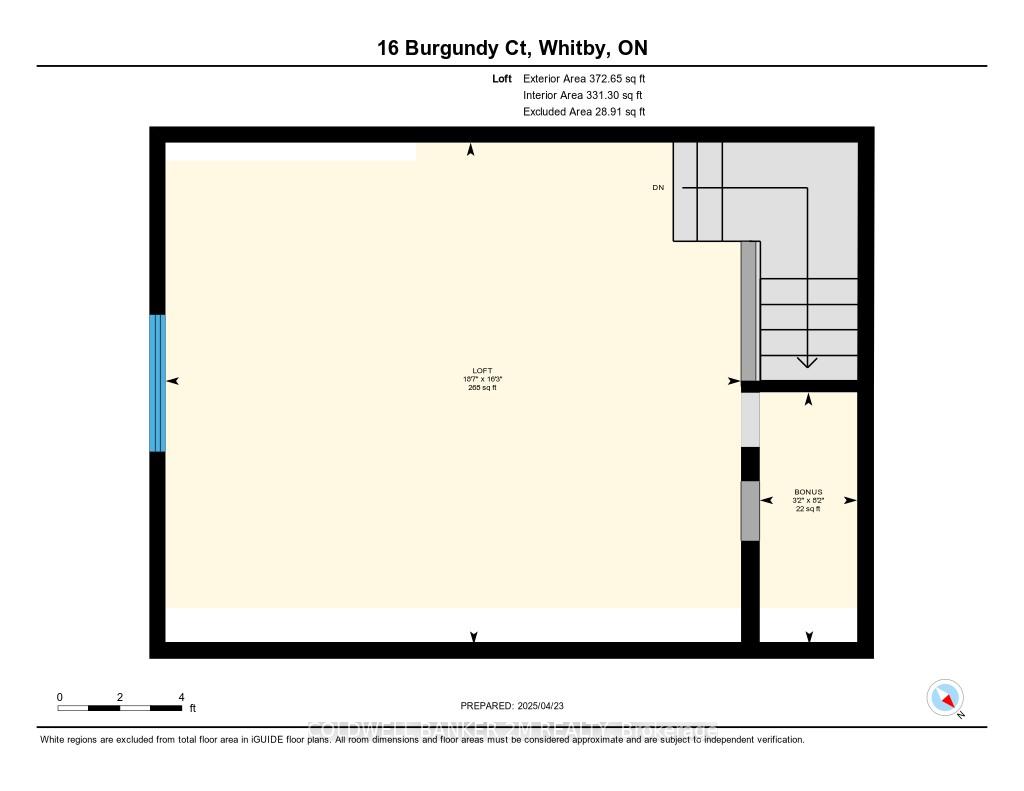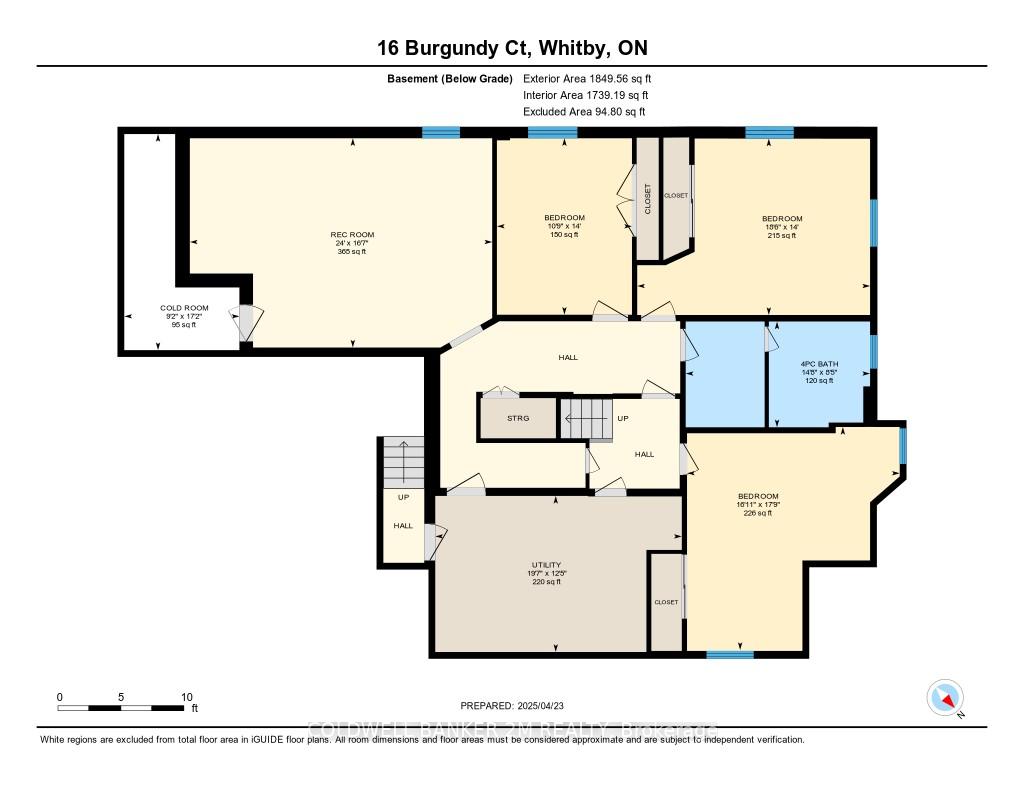$1,339,000
Available - For Sale
Listing ID: E12233841
16 Burgundy Cour , Whitby, L1R 3H7, Durham
| Welcome To Your Own Private Resort! Nestled On A Quiet, Child-Safe Court In Highly Desirable North Whitby, This One-Of-A-Kind Custom Bungaloft Is Designed For Comfort, Style And Effortless Summer Entertaining. Enjoy Your Days Lounging By The Heated In-Ground Pool Surrounded By Extensive Decking, Lush Green Space, And Ultimate Privacy - It Truly Is The Backyard You Have Been Waiting For. Lovingly Maintained By The Original Owners, The Main Floor Is Thoughtfully Laid Out With A Separate Living Room Featuring Built-In Cabinetry And A Cozy Fireplace. The House Then Opens Into A Bright And Spacious Great Room With Soaring 9-Foot Ceilings And An Open-Concept Breakfast Bar, Designated Dining Area With Picture Windows, And View Of The Backyard. The Main Floor Primary Bedroom With Private Ensuite, Main Floor Bathroom, Office, Laundry Room And Garage Access Add Functionality And Convenience. Upstairs, A Versatile 400 Sq. Foot Loft Awaits - Perfect For A Bedroom, Art Studio Or Playroom. But That's Not All - This Home Features An Incredible 3-Bedroom In-Law Suite With A Private Entrance Through The Garage, Full-Sized Windows In 2 Bedrooms, Large Bathroom And An Open-Concept Living And Dining Area. Ideal For Extended Family Or Guests - A Rare Find In An Unbeatable Location Making This Home A Must-See For Families, Multi-Generational Living Or Anyone Seeking A Stylish, Functional Retreat With Built-In Lifestyle Perks. This Unique Property Wont Last, See It Today! |
| Price | $1,339,000 |
| Taxes: | $8385.31 |
| Occupancy: | Owner |
| Address: | 16 Burgundy Cour , Whitby, L1R 3H7, Durham |
| Directions/Cross Streets: | Rossland and Garrard |
| Rooms: | 7 |
| Rooms +: | 6 |
| Bedrooms: | 3 |
| Bedrooms +: | 3 |
| Family Room: | T |
| Basement: | Finished, Separate Ent |
| Level/Floor | Room | Length(ft) | Width(ft) | Descriptions | |
| Room 1 | Main | Kitchen | 25.19 | 21.06 | Combined w/Great Rm, Combined w/Dining, Breakfast Bar |
| Room 2 | Main | Great Roo | 25.19 | 21.06 | Combined w/Kitchen, Combined w/Dining, Hardwood Floor |
| Room 3 | Main | Dining Ro | 25.19 | 21.06 | Combined w/Kitchen, Combined w/Great Rm, Bay Window |
| Room 4 | Main | Living Ro | 17.78 | 11.78 | Electric Fireplace, Crown Moulding, B/I Shelves |
| Room 5 | Main | Primary B | 16.04 | 11.94 | His and Hers Closets, 4 Pc Ensuite, Hardwood Floor |
| Room 6 | Main | Bedroom 2 | 11.94 | 11.87 | Pot Lights, B/I Shelves, Hardwood Floor |
| Room 7 | Upper | Bedroom 3 | 18.2 | 16.04 | B/I Shelves, Cathedral Ceiling(s), Window |
| Room 8 | Basement | Kitchen | 23.91 | 16.5 | Combined w/Family, Combined w/Dining, Vinyl Floor |
| Room 9 | Basement | Family Ro | 23.91 | 16.5 | Combined w/Kitchen, Combined w/Dining, Vinyl Floor |
| Room 10 | Basement | Dining Ro | 23.91 | 14.46 | Combined w/Kitchen, Combined w/Family, Vinyl Floor |
| Room 11 | Basement | Bedroom 4 | 17.22 | 14.46 | Mirrored Closet, Above Grade Window, Vinyl Floor |
| Room 12 | Basement | Bedroom 5 | 13.97 | 13.94 | Double Closet, Above Grade Window, Vinyl Floor |
| Room 13 | Basement | Bedroom | 13.94 | 13.02 | Double Closet, Above Grade Window, Vinyl Floor |
| Washroom Type | No. of Pieces | Level |
| Washroom Type 1 | 4 | Main |
| Washroom Type 2 | 3 | Main |
| Washroom Type 3 | 4 | Basement |
| Washroom Type 4 | 0 | |
| Washroom Type 5 | 0 |
| Total Area: | 0.00 |
| Property Type: | Detached |
| Style: | Bungaloft |
| Exterior: | Brick, Stone |
| Garage Type: | Attached |
| (Parking/)Drive: | Private |
| Drive Parking Spaces: | 4 |
| Park #1 | |
| Parking Type: | Private |
| Park #2 | |
| Parking Type: | Private |
| Pool: | Inground |
| Approximatly Square Footage: | 2000-2500 |
| CAC Included: | N |
| Water Included: | N |
| Cabel TV Included: | N |
| Common Elements Included: | N |
| Heat Included: | N |
| Parking Included: | N |
| Condo Tax Included: | N |
| Building Insurance Included: | N |
| Fireplace/Stove: | Y |
| Heat Type: | Forced Air |
| Central Air Conditioning: | Central Air |
| Central Vac: | Y |
| Laundry Level: | Syste |
| Ensuite Laundry: | F |
| Sewers: | Sewer |
$
%
Years
This calculator is for demonstration purposes only. Always consult a professional
financial advisor before making personal financial decisions.
| Although the information displayed is believed to be accurate, no warranties or representations are made of any kind. |
| COLDWELL BANKER 2M REALTY |
|
|

Wally Islam
Real Estate Broker
Dir:
416-949-2626
Bus:
416-293-8500
Fax:
905-913-8585
| Virtual Tour | Book Showing | Email a Friend |
Jump To:
At a Glance:
| Type: | Freehold - Detached |
| Area: | Durham |
| Municipality: | Whitby |
| Neighbourhood: | Rolling Acres |
| Style: | Bungaloft |
| Tax: | $8,385.31 |
| Beds: | 3+3 |
| Baths: | 3 |
| Fireplace: | Y |
| Pool: | Inground |
Locatin Map:
Payment Calculator:
