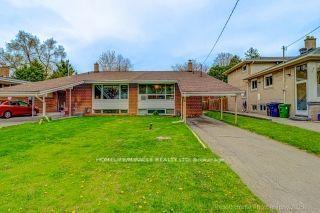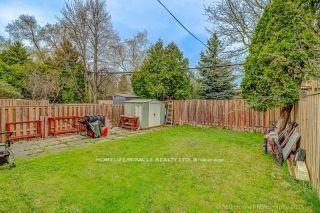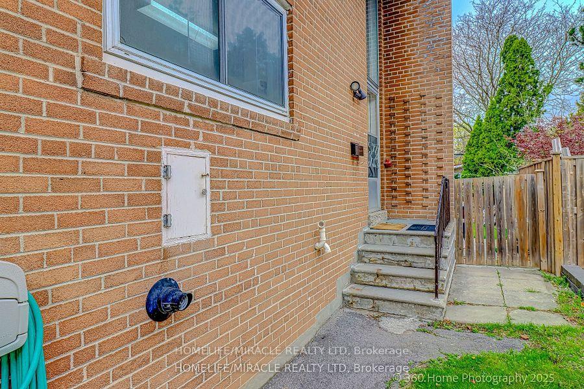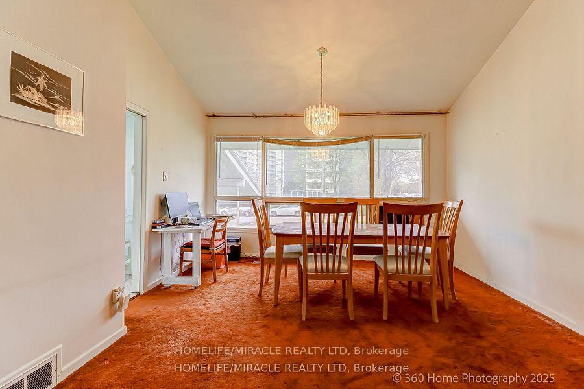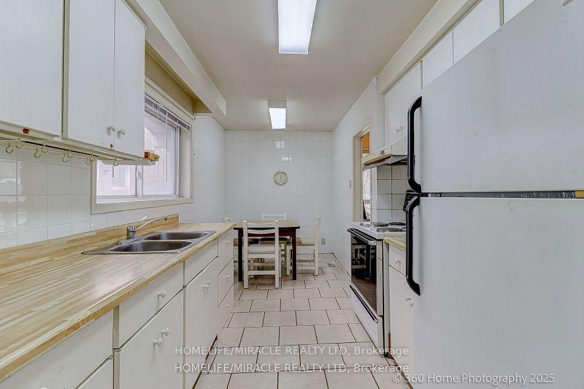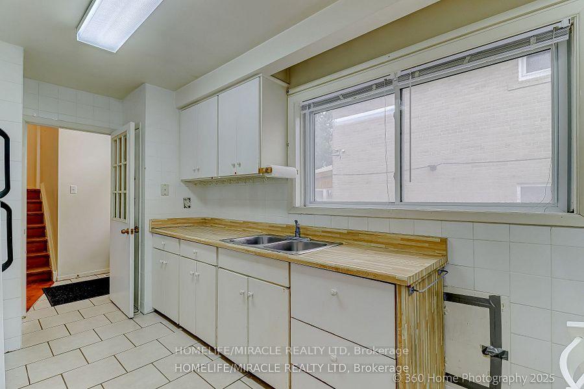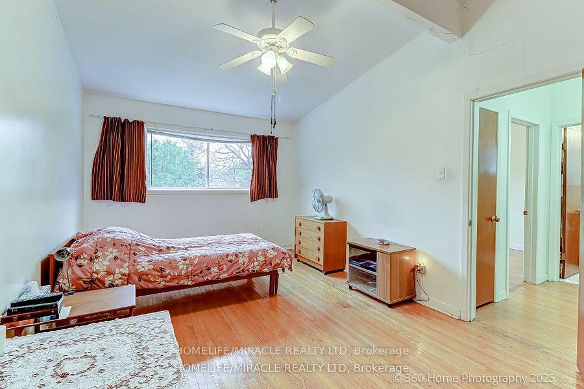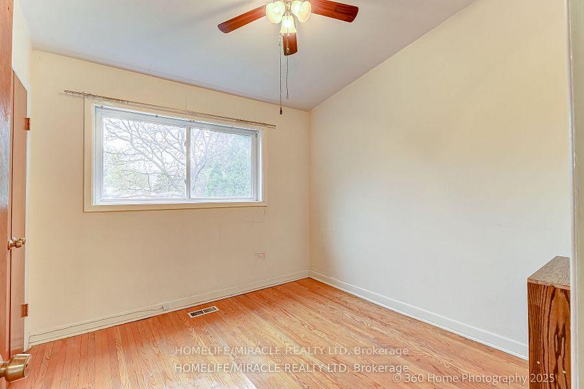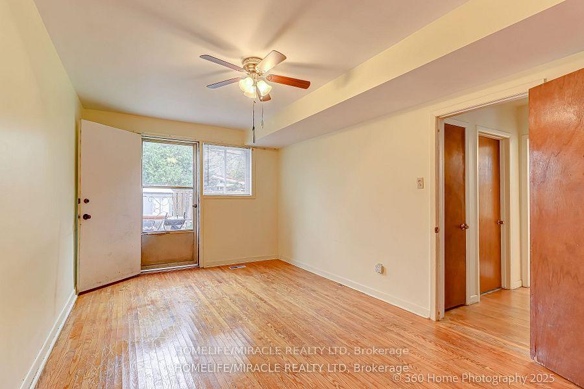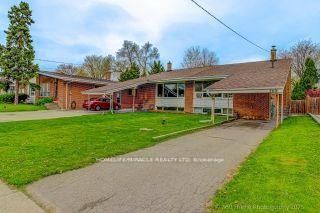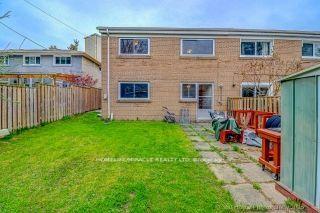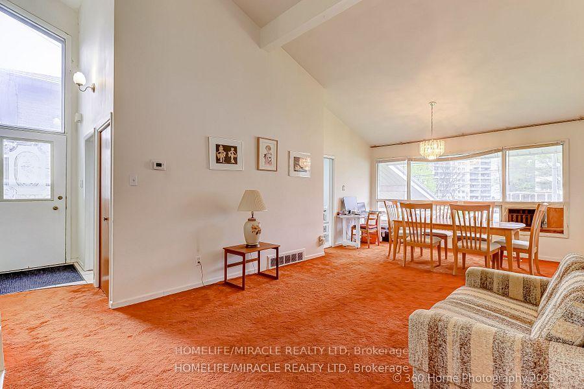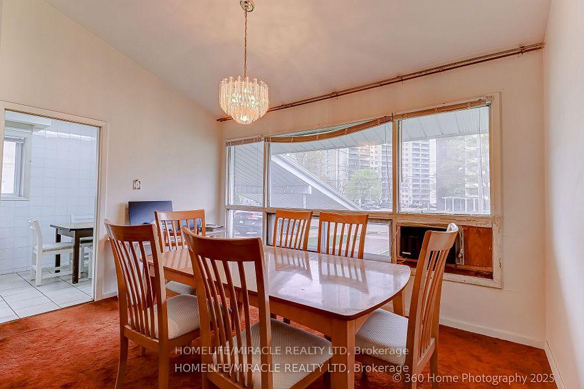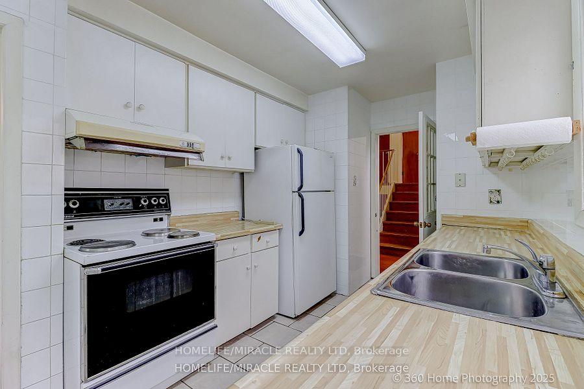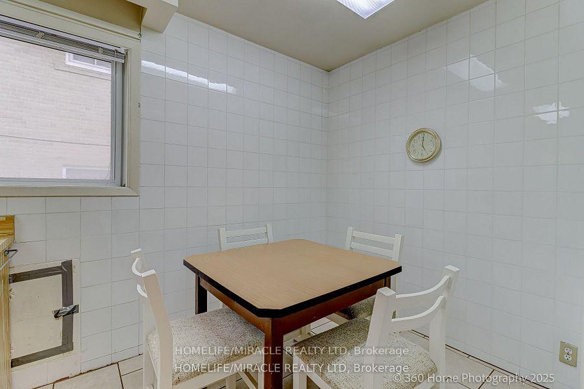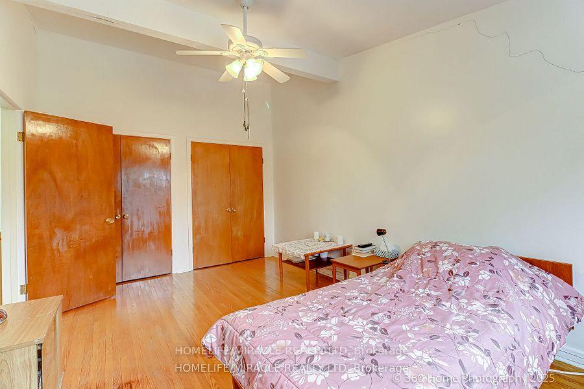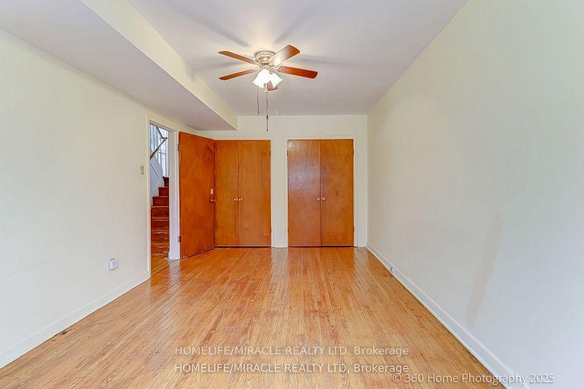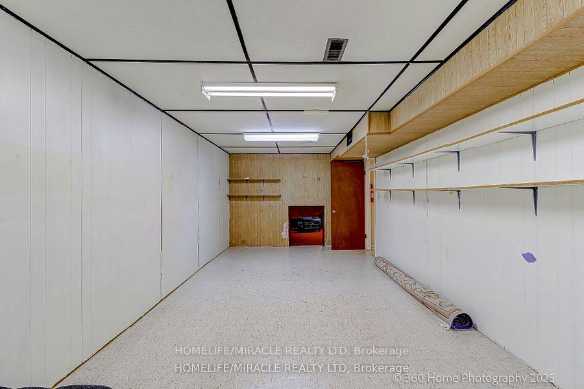$810,900
Available - For Sale
Listing ID: C12187379
268 Roywood Driv , Toronto, M3A 2E6, Toronto
| Welcome to this well-laid-out 4-bedroom, 2-bath semi-detached home-ideal for families ready to make it their own. With generous living space and a functional layout, this home offers the perfect opportunity to renovate and customize to suit your family's needs. Step outside to a spacious, fully fenced backyard-great for kids, pets, gardening, or weekend barbecues. Located in a family-friendly neighborhood just minutes from top schools, local parks, shopping, and with easy access to Highways 404 and 401, this home offers both comfort and convenience. A solid choice for growing families looking to build their future in a fantastic location! |
| Price | $810,900 |
| Taxes: | $4690.42 |
| Occupancy: | Owner |
| Address: | 268 Roywood Driv , Toronto, M3A 2E6, Toronto |
| Directions/Cross Streets: | York Mills Rd/DVP |
| Rooms: | 7 |
| Rooms +: | 1 |
| Bedrooms: | 4 |
| Bedrooms +: | 0 |
| Family Room: | F |
| Basement: | Partially Fi, Crawl Space |
| Level/Floor | Room | Length(ft) | Width(ft) | Descriptions | |
| Room 1 | Main | Kitchen | 11.05 | 8.2 | Tile Floor, Breakfast Area |
| Room 2 | Main | Living Ro | 15.32 | 11.84 | Combined w/Dining, Broadloom |
| Room 3 | Main | Dining Ro | 8.33 | 13.19 | Combined w/Living, Broadloom, Large Window |
| Room 4 | Upper | Primary B | 15.78 | 10.23 | Hardwood Floor, Ceiling Fan(s), Double Closet |
| Room 5 | Upper | Bedroom 2 | 10.07 | 9.05 | Hardwood Floor, Ceiling Fan(s), Double Closet |
| Room 6 | Lower | Bedroom 3 | 10.07 | 9.05 | Hardwood Floor |
| Room 7 | Lower | Bedroom 4 | 15.78 | 10.23 | Hardwood Floor, Ceiling Fan(s), W/O To Yard |
| Washroom Type | No. of Pieces | Level |
| Washroom Type 1 | 4 | Upper |
| Washroom Type 2 | 4 | Lower |
| Washroom Type 3 | 0 | |
| Washroom Type 4 | 0 | |
| Washroom Type 5 | 0 |
| Total Area: | 0.00 |
| Property Type: | Semi-Detached |
| Style: | Backsplit 4 |
| Exterior: | Brick |
| Garage Type: | Carport |
| (Parking/)Drive: | Private |
| Drive Parking Spaces: | 1 |
| Park #1 | |
| Parking Type: | Private |
| Park #2 | |
| Parking Type: | Private |
| Pool: | None |
| Approximatly Square Footage: | 1100-1500 |
| Property Features: | Public Trans, School |
| CAC Included: | N |
| Water Included: | N |
| Cabel TV Included: | N |
| Common Elements Included: | N |
| Heat Included: | N |
| Parking Included: | N |
| Condo Tax Included: | N |
| Building Insurance Included: | N |
| Fireplace/Stove: | N |
| Heat Type: | Forced Air |
| Central Air Conditioning: | Window Unit |
| Central Vac: | N |
| Laundry Level: | Syste |
| Ensuite Laundry: | F |
| Sewers: | Sewer |
$
%
Years
This calculator is for demonstration purposes only. Always consult a professional
financial advisor before making personal financial decisions.
| Although the information displayed is believed to be accurate, no warranties or representations are made of any kind. |
| HOMELIFE/MIRACLE REALTY LTD |
|
|

Wally Islam
Real Estate Broker
Dir:
416-949-2626
Bus:
416-293-8500
Fax:
905-913-8585
| Book Showing | Email a Friend |
Jump To:
At a Glance:
| Type: | Freehold - Semi-Detached |
| Area: | Toronto |
| Municipality: | Toronto C13 |
| Neighbourhood: | Parkwoods-Donalda |
| Style: | Backsplit 4 |
| Tax: | $4,690.42 |
| Beds: | 4 |
| Baths: | 2 |
| Fireplace: | N |
| Pool: | None |
Locatin Map:
Payment Calculator:
