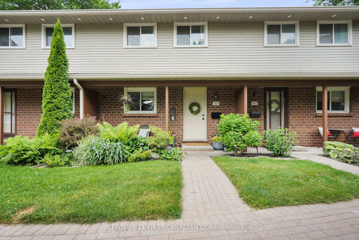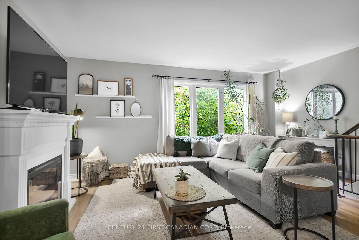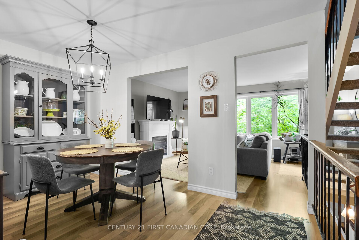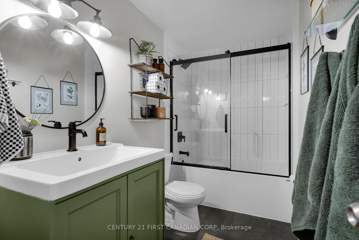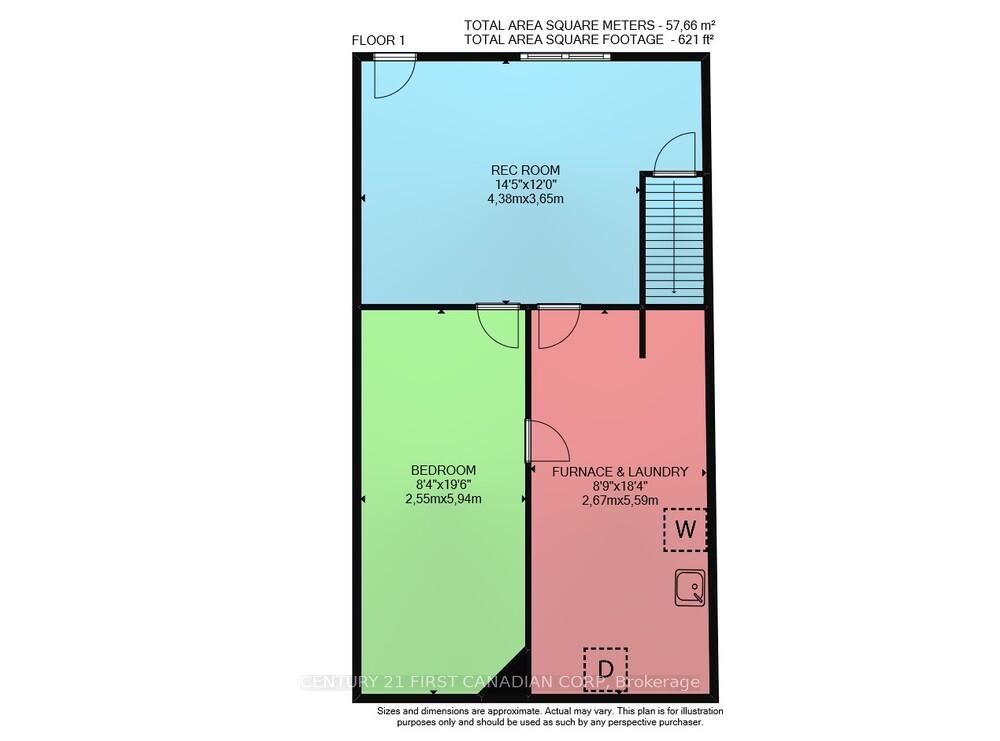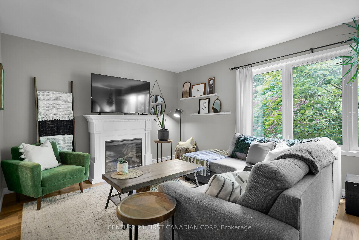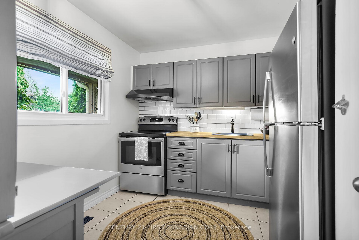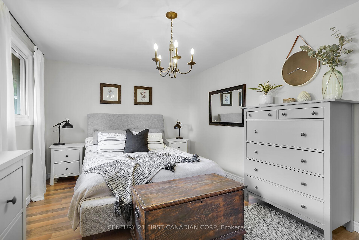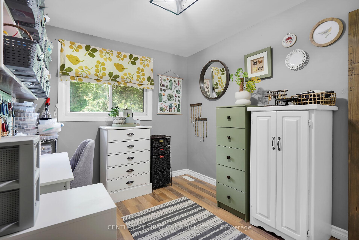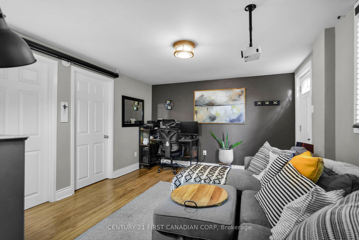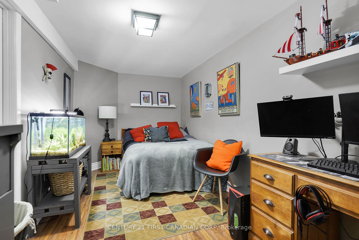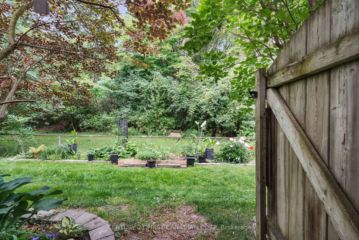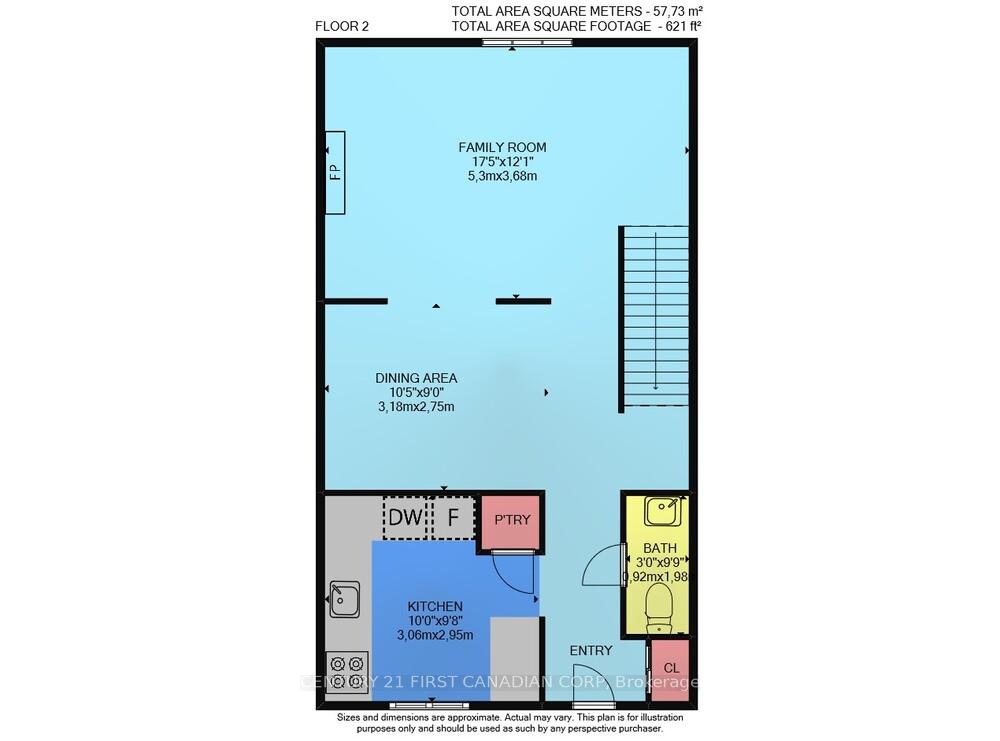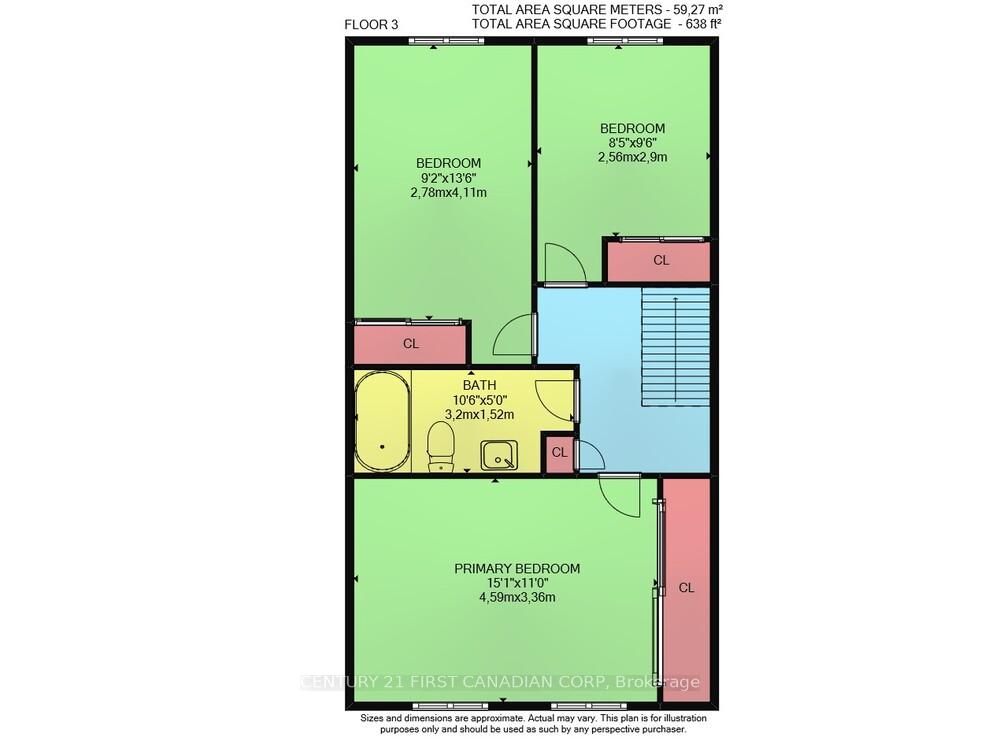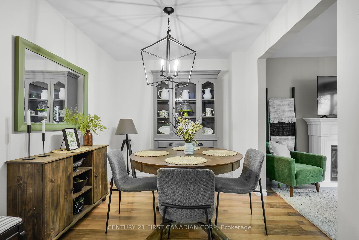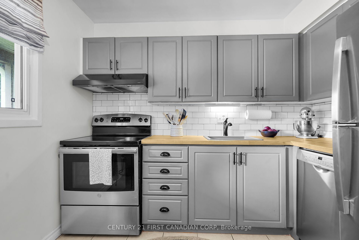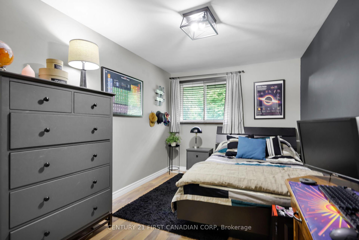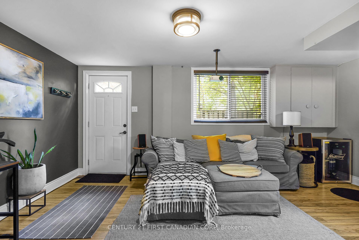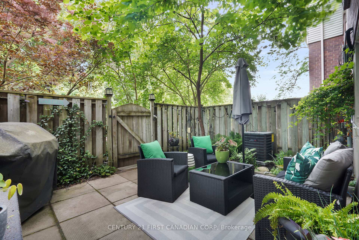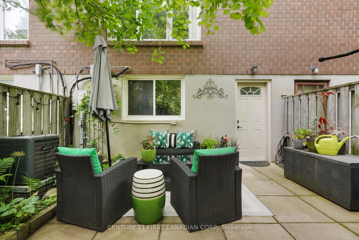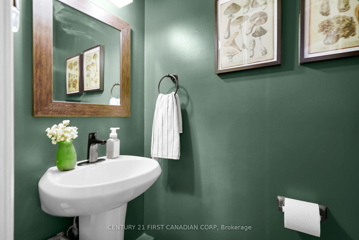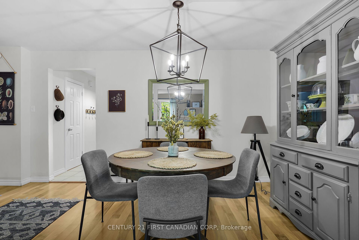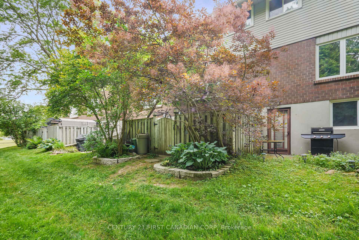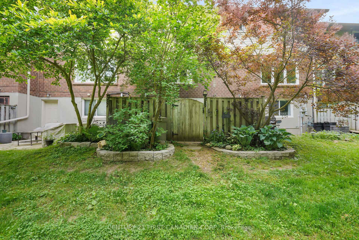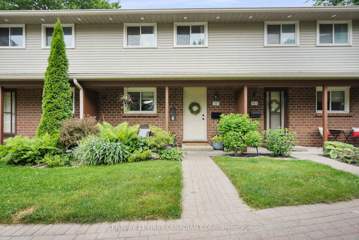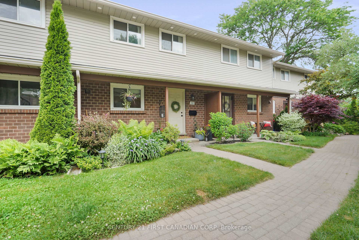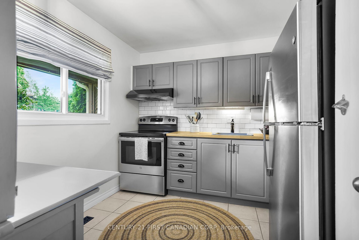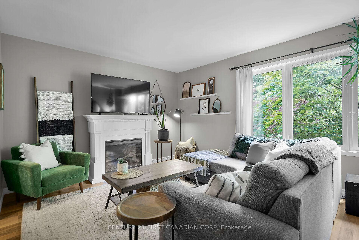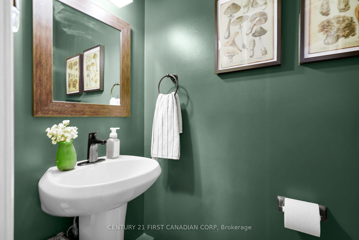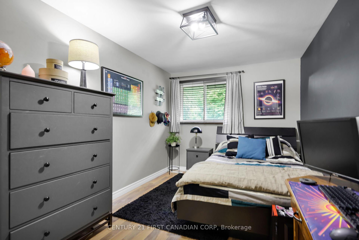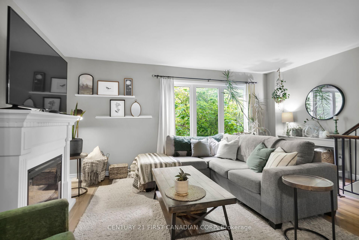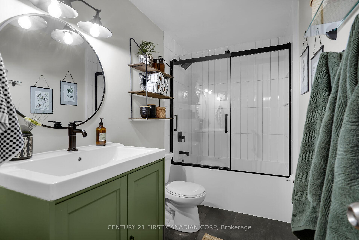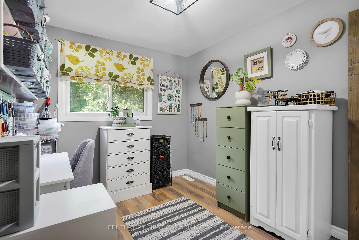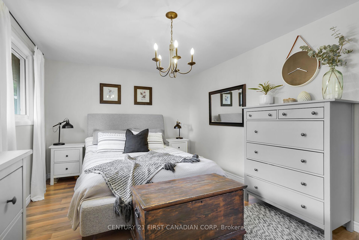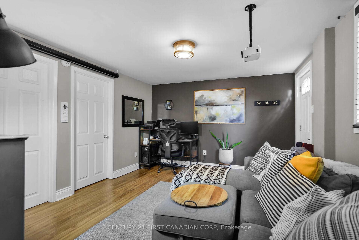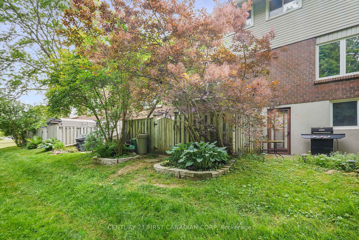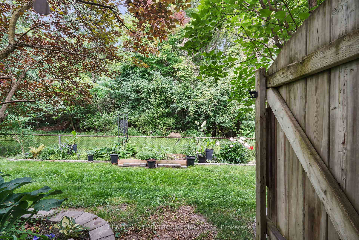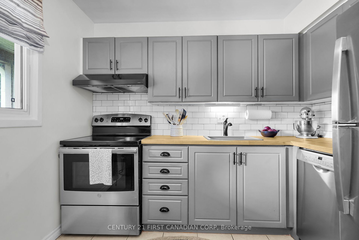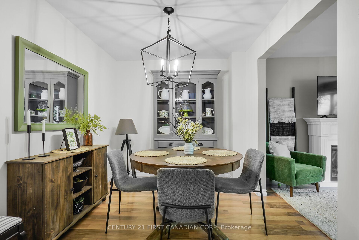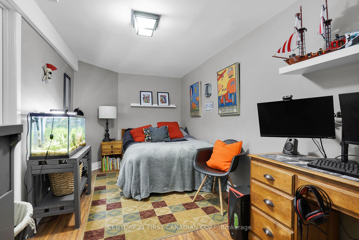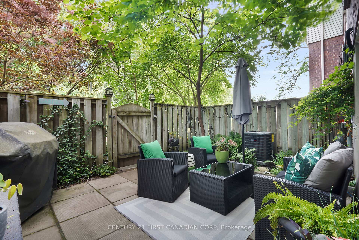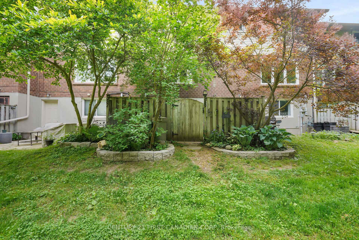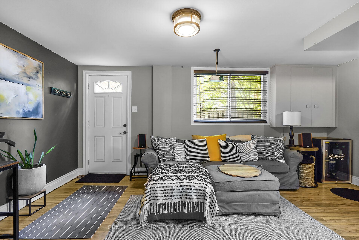$464,900
Available - For Sale
Listing ID: X12232473
589 Griffith Stre , London South, N6K 2S5, Middlesex
| Pride of Ownership Shines in this Warm and Inviting 3-Bedroom Condo Townhouse! Ideally located in Beautiful Byron between the peaceful beauty of Boler Mountain and the family-friendly charm of St. Theresa Catholic School, this lovingly maintained home offers the perfect blend of comfort and convenience in a welcoming community. Step inside to discover a functional main floor layout, featuring a kitchen with pantry, dining area, and living room that overlooks a picturesque forest setting that brings nature right to your window. Whether you're enjoying your home or hosting family dinners, this space is designed for connection and everyday ease. Upstairs, you'll find three bright and spacious bedrooms along with a fully renovated bathroom with timeless finishes that elevate the homes overall charm. The finished walkout basement leads directly to your private backyard retreat - a rare find in condo living! Its the perfect spot to relax, garden, or entertain. This home is filled with thoughtful updates, including: furnace and air conditioning (2022), gorgeous new upper bathroom renovation (2022), modern appliances all updated within the last 5 years, updated lighting and tastefully maintained by owners who truly care. Whether you're a first-time buyer, downsizer, or growing family, this gem offers unmatched value in a prime location. Book your showing today! |
| Price | $464,900 |
| Taxes: | $2615.17 |
| Occupancy: | Owner |
| Address: | 589 Griffith Stre , London South, N6K 2S5, Middlesex |
| Postal Code: | N6K 2S5 |
| Province/State: | Middlesex |
| Directions/Cross Streets: | Griffith and Dearborn |
| Level/Floor | Room | Length(ft) | Width(ft) | Descriptions | |
| Room 1 | Main | Living Ro | 17.38 | 12.07 | |
| Room 2 | Main | Dining Ro | 10.43 | 9.02 | |
| Room 3 | Main | Kitchen | 10.04 | 9.68 | |
| Room 4 | Second | Primary B | 15.06 | 11.02 | |
| Room 5 | Second | Bedroom 2 | 8.4 | 9.51 | |
| Room 6 | Second | Bedroom 3 | 9.12 | 13.48 | |
| Room 7 | Lower | Family Ro | 8.36 | 19.48 | Walk-Out |
| Room 8 | Lower | Recreatio | 14.37 | 11.97 | |
| Room 9 | Lower | Laundry | 8.76 | 18.34 | |
| Room 10 | Second | Bathroom | 10.5 | 4.99 | 4 Pc Bath |
| Room 11 | Main | Bathroom | 3.02 | 6.49 | 2 Pc Bath |
| Washroom Type | No. of Pieces | Level |
| Washroom Type 1 | 4 | Second |
| Washroom Type 2 | 2 | Main |
| Washroom Type 3 | 0 | |
| Washroom Type 4 | 0 | |
| Washroom Type 5 | 0 | |
| Washroom Type 6 | 4 | Second |
| Washroom Type 7 | 2 | Main |
| Washroom Type 8 | 0 | |
| Washroom Type 9 | 0 | |
| Washroom Type 10 | 0 |
| Total Area: | 0.00 |
| Approximatly Age: | 51-99 |
| Sprinklers: | Smok |
| Washrooms: | 2 |
| Heat Type: | Forced Air |
| Central Air Conditioning: | Central Air |
$
%
Years
This calculator is for demonstration purposes only. Always consult a professional
financial advisor before making personal financial decisions.
| Although the information displayed is believed to be accurate, no warranties or representations are made of any kind. |
| CENTURY 21 FIRST CANADIAN CORP |
|
|

Wally Islam
Real Estate Broker
Dir:
416-949-2626
Bus:
416-293-8500
Fax:
905-913-8585
| Virtual Tour | Book Showing | Email a Friend |
Jump To:
At a Glance:
| Type: | Com - Condo Townhouse |
| Area: | Middlesex |
| Municipality: | London South |
| Neighbourhood: | South K |
| Style: | 2-Storey |
| Approximate Age: | 51-99 |
| Tax: | $2,615.17 |
| Maintenance Fee: | $390 |
| Beds: | 3 |
| Baths: | 2 |
| Fireplace: | Y |
Locatin Map:
Payment Calculator:
