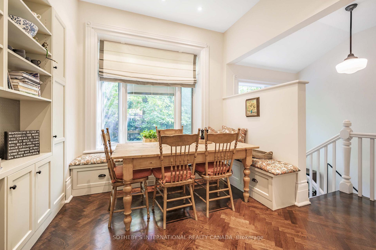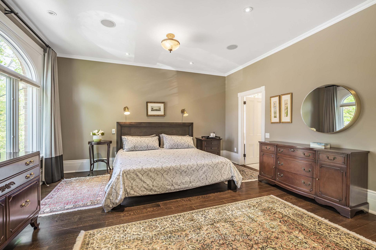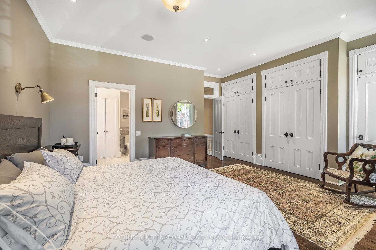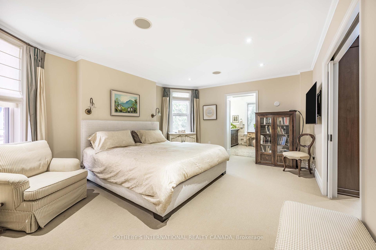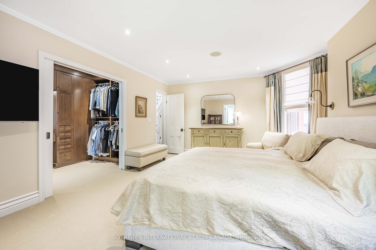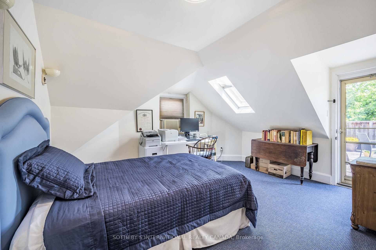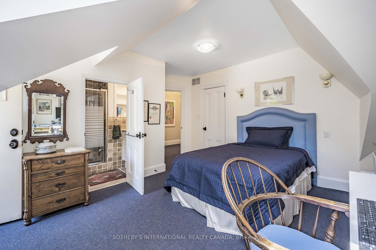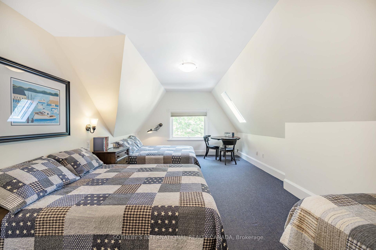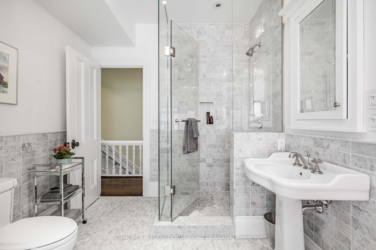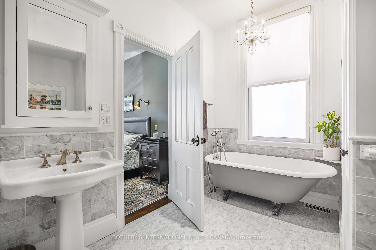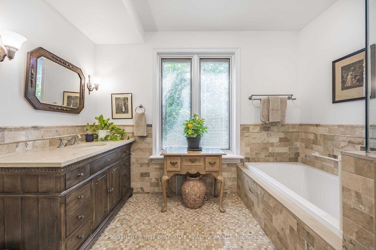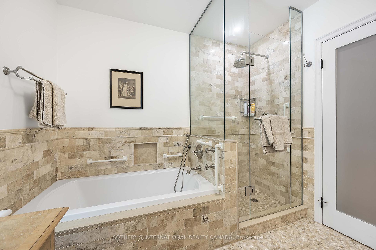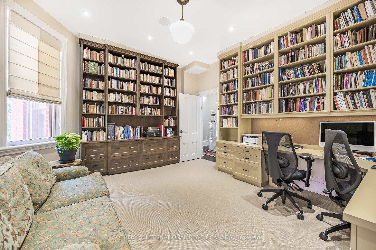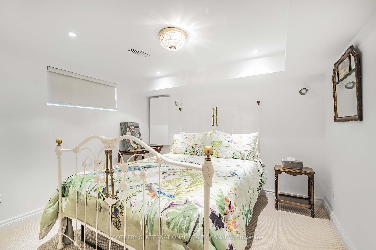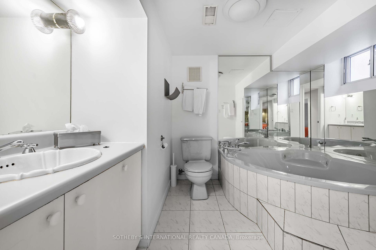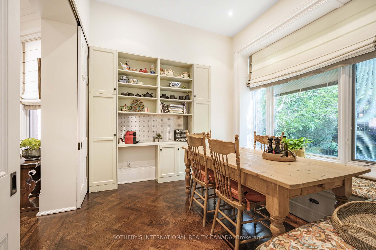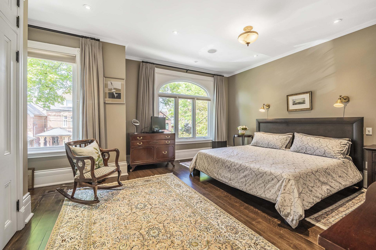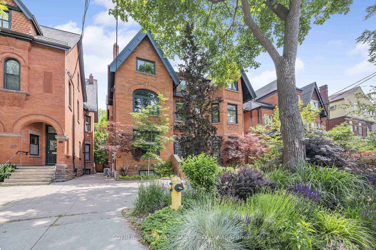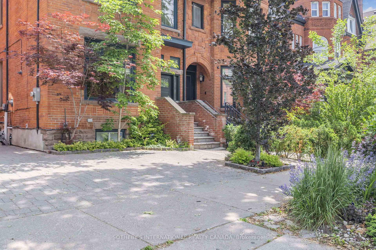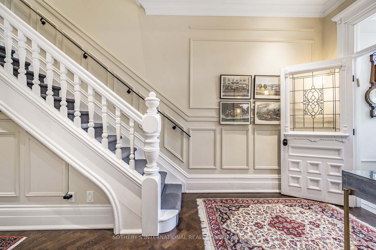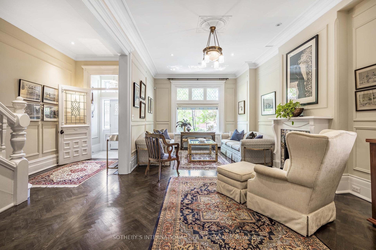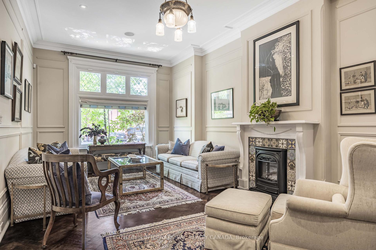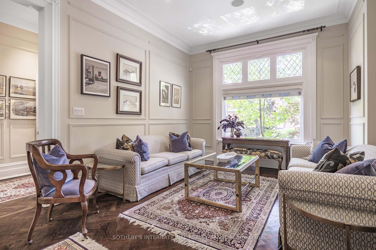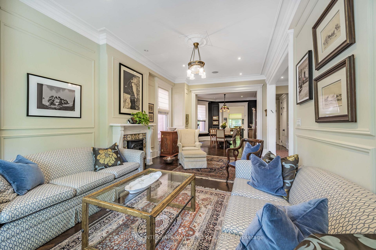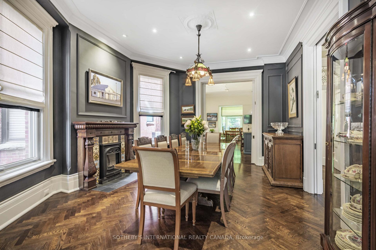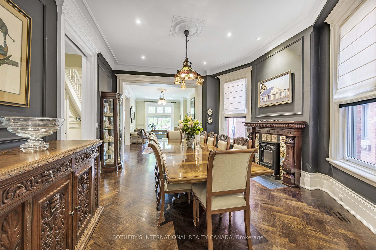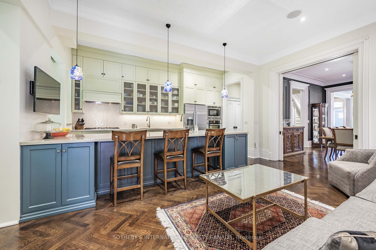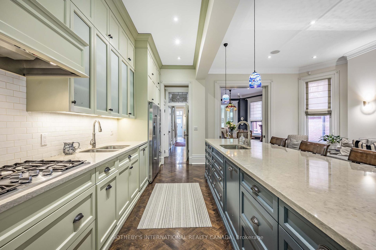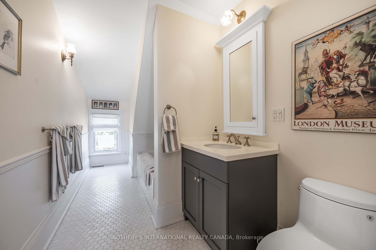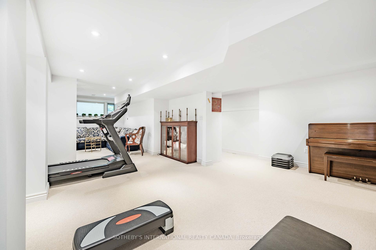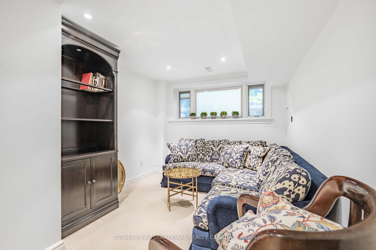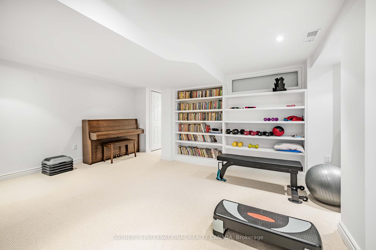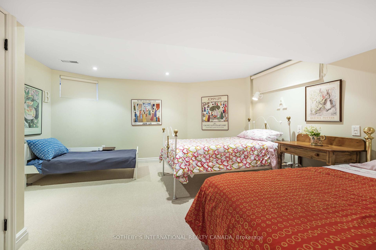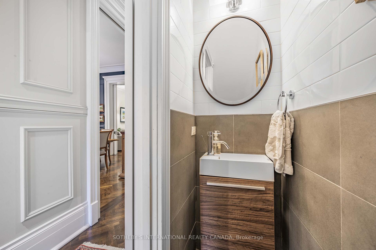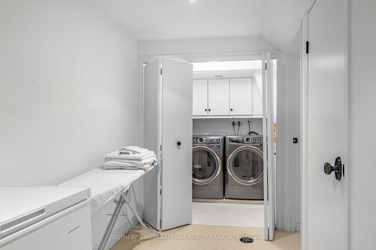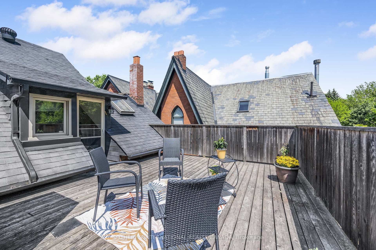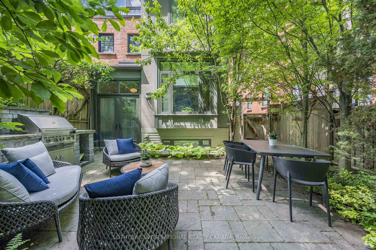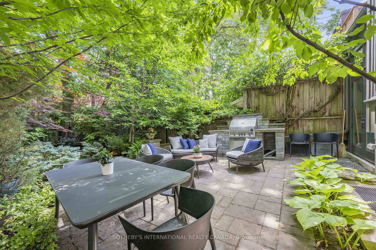$4,795,000
Available - For Sale
Listing ID: C12233526
67 Madison Aven , Toronto, M5R 2S3, Toronto
| Set on one of Toronto's most picturesque, tree-lined streets, this spectacular three-storey Victorian blends architectural heritage with refined modern living. A legal front pad parking space, lush rear garden, and expansive third floor rooftop deck offer exceptional outdoor appeal. Inside, over 5,100 sq.ft. of thoughtfully designed space reflects an uncompromising commitment to comfort and quality. The main level offers approx. 1,468 sq.ft. and features a welcoming foyer, elegant living room with leaded glass windows and a tiled gas fireplace, and a formal dining room with its own gas fireplace. Both principal rooms are richly appointed with wainscotting, mouldings, and period millwork that speak to the home's heritage character. Herringbone-patterned hardwood floors run throughout, setting an elegant tone. The heart of the home is the show-stopping kitchen with ceiling-height cabinetry, quartz counters, and stainless steel appliances. A striking oversized counter with bar seating anchors the space, overlooking the family room for seamless flow. A private breakfast room/den with built-in banquette offers a tucked-away workspace or dining nook, and a powder room completes the level. The second floor spans approx. 1,399 sq.ft. and is home to the primary suite with a walk-in closet and spa-inspired 5-pc ensuite. A second bedroom with double windows and a third with soaring ceilings both access a semi-ensuite 4-pc bath. The third level offers approx. 870 sq.ft., including two more bedrooms with angled ceilings and skylights, plus a shared bath and second 3-pc ensuiteideal for teens, guests, or a home office. One bedroom opens to the expansive sundeck, a serene retreat among the treetops. The lower level spans approx. 1,399 sq.ft., and includes a recreation room, two bedrooms, two full baths, a den, laundry, and storageideal for extended family. A rare find in the Annex - steps to U of T, ROM, Bloor, Yorkville, and the subway. |
| Price | $4,795,000 |
| Taxes: | $19063.32 |
| Assessment Year: | 2024 |
| Occupancy: | Owner |
| Address: | 67 Madison Aven , Toronto, M5R 2S3, Toronto |
| Directions/Cross Streets: | Lowther/Spadina |
| Rooms: | 9 |
| Rooms +: | 2 |
| Bedrooms: | 5 |
| Bedrooms +: | 2 |
| Family Room: | T |
| Basement: | Finished |
| Level/Floor | Room | Length(ft) | Width(ft) | Descriptions | |
| Room 1 | Main | Foyer | 5.15 | 4.33 | Leaded Glass, 2 Pc Bath |
| Room 2 | Main | Living Ro | 22.83 | 12.6 | Gas Fireplace, Hardwood Floor, Wainscoting |
| Room 3 | Main | Dining Ro | 15.58 | 13.68 | Gas Fireplace, Formal Rm, Wainscoting |
| Room 4 | Main | Kitchen | 19.09 | 17.32 | Eat-in Kitchen, Hardwood Floor, Combined w/Family |
| Room 5 | Main | Breakfast | 10.23 | 9.41 | Large Window, Hardwood Floor, Pot Lights |
| Room 6 | Second | Primary B | 17.65 | 13.74 | Walk-In Closet(s), Broadloom, 5 Pc Bath |
| Room 7 | Second | Bedroom 2 | 14.99 | 13.74 | Closet, Broadloom, B/I Bookcase |
| Room 8 | Second | Bedroom 3 | 18.01 | 15.42 | Double Closet, Hardwood Floor, Semi Ensuite |
| Room 9 | Third | Bedroom 4 | 14.33 | 11.68 | Closet, W/O To Sundeck, 3 Pc Ensuite |
| Room 10 | Third | Bedroom 5 | 21.25 | 12.66 | Double Closet, Broadloom, 4 Pc Bath |
| Room 11 | Lower | Recreatio | 16.76 | 12.76 | Pot Lights, Broadloom, Above Grade Window |
| Room 12 | Lower | Den | 8.99 | 8.82 | Pot Lights, Broadloom, Above Grade Window |
| Room 13 | Lower | Bedroom | 12.5 | 11.09 | Double Closet, Broadloom, 4 Pc Ensuite |
| Room 14 | Lower | Bedroom | 10.59 | 9.15 | Closet, Broadloom, 4 Pc Bath |
| Room 15 | Lower | Furnace R | 12.5 | 5.41 |
| Washroom Type | No. of Pieces | Level |
| Washroom Type 1 | 2 | Main |
| Washroom Type 2 | 5 | Second |
| Washroom Type 3 | 4 | Second |
| Washroom Type 4 | 4 | Third |
| Washroom Type 5 | 3 | Third |
| Washroom Type 6 | 2 | Main |
| Washroom Type 7 | 5 | Second |
| Washroom Type 8 | 4 | Second |
| Washroom Type 9 | 4 | Third |
| Washroom Type 10 | 3 | Third |
| Total Area: | 0.00 |
| Property Type: | Semi-Detached |
| Style: | 3-Storey |
| Exterior: | Brick |
| Garage Type: | None |
| (Parking/)Drive: | Front Yard |
| Drive Parking Spaces: | 1 |
| Park #1 | |
| Parking Type: | Front Yard |
| Park #2 | |
| Parking Type: | Front Yard |
| Pool: | None |
| Approximatly Square Footage: | 3000-3500 |
| CAC Included: | N |
| Water Included: | N |
| Cabel TV Included: | N |
| Common Elements Included: | N |
| Heat Included: | N |
| Parking Included: | N |
| Condo Tax Included: | N |
| Building Insurance Included: | N |
| Fireplace/Stove: | Y |
| Heat Type: | Forced Air |
| Central Air Conditioning: | Central Air |
| Central Vac: | Y |
| Laundry Level: | Syste |
| Ensuite Laundry: | F |
| Sewers: | Sewer |
$
%
Years
This calculator is for demonstration purposes only. Always consult a professional
financial advisor before making personal financial decisions.
| Although the information displayed is believed to be accurate, no warranties or representations are made of any kind. |
| SOTHEBY'S INTERNATIONAL REALTY CANADA |
|
|

Wally Islam
Real Estate Broker
Dir:
416-949-2626
Bus:
416-293-8500
Fax:
905-913-8585
| Virtual Tour | Book Showing | Email a Friend |
Jump To:
At a Glance:
| Type: | Freehold - Semi-Detached |
| Area: | Toronto |
| Municipality: | Toronto C02 |
| Neighbourhood: | Annex |
| Style: | 3-Storey |
| Tax: | $19,063.32 |
| Beds: | 5+2 |
| Baths: | 5 |
| Fireplace: | Y |
| Pool: | None |
Locatin Map:
Payment Calculator:

