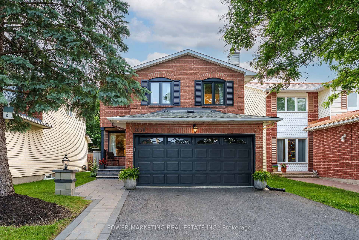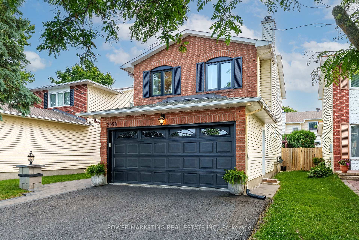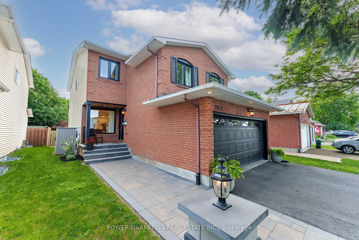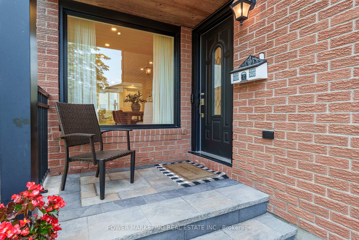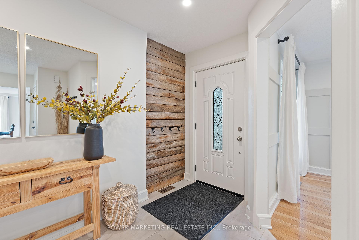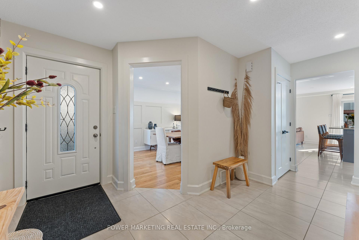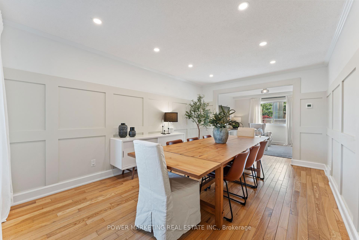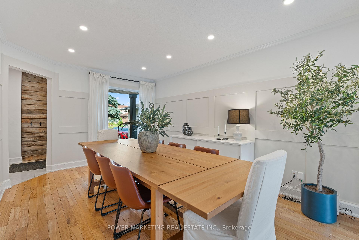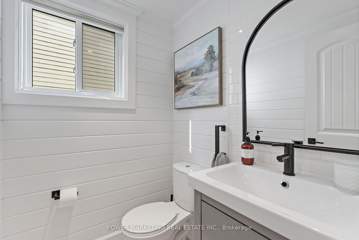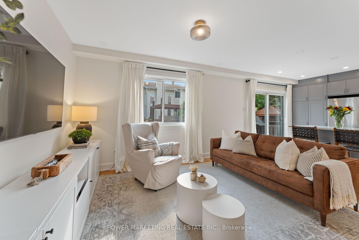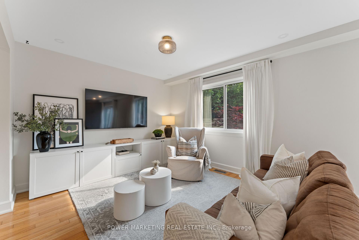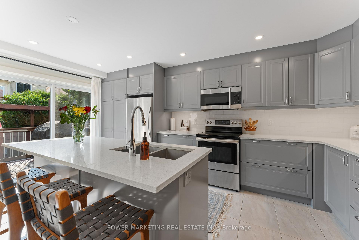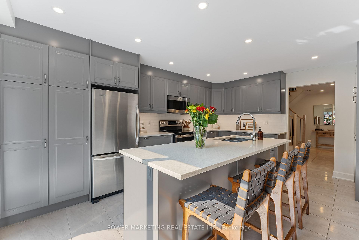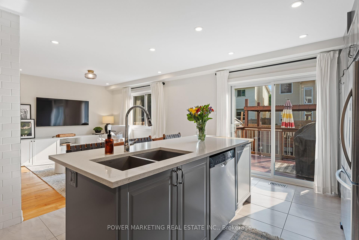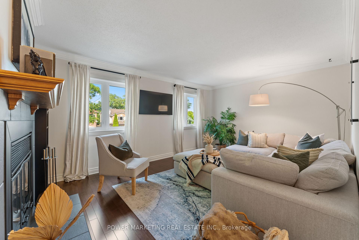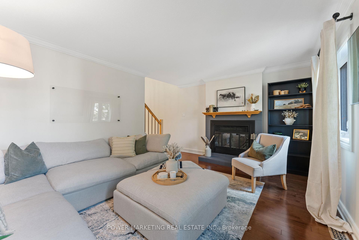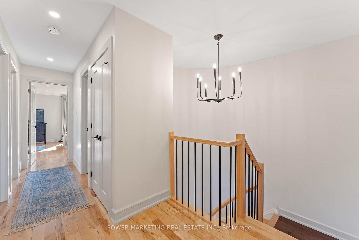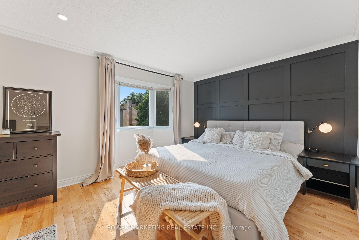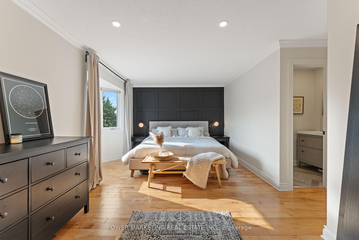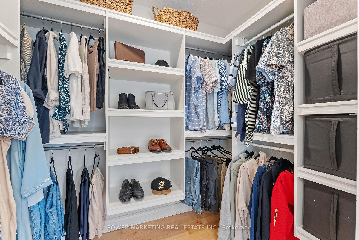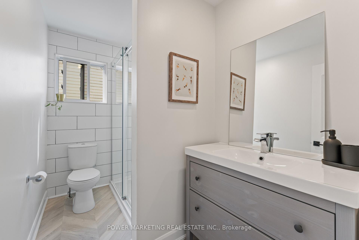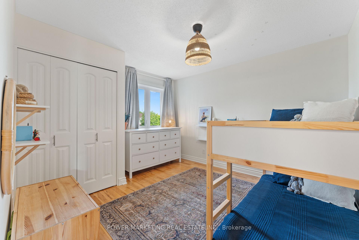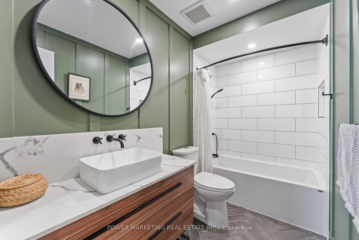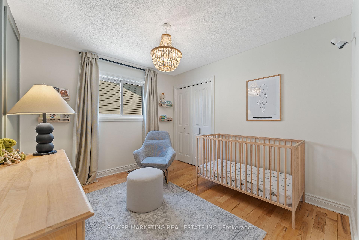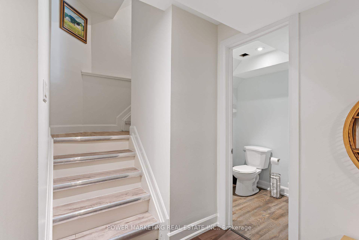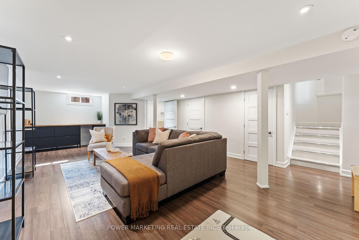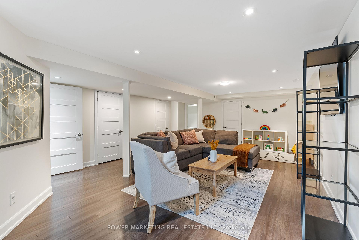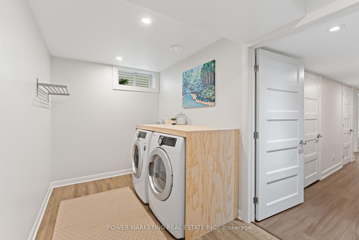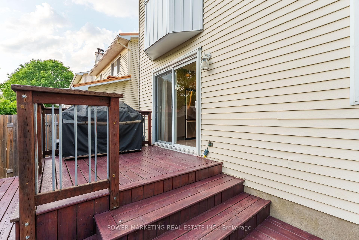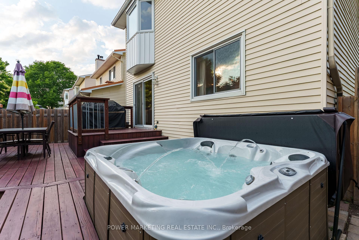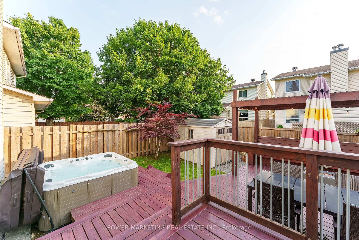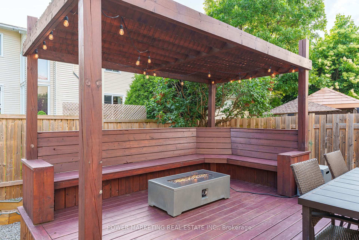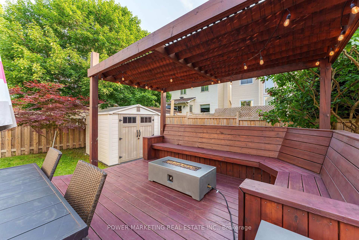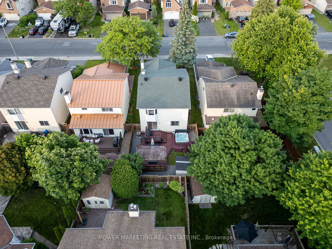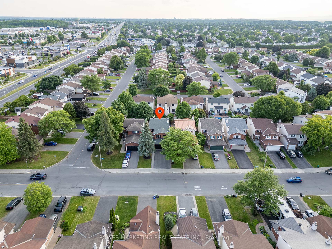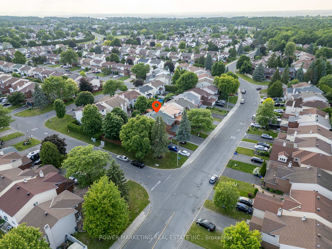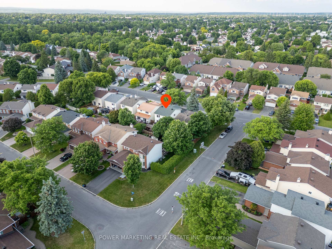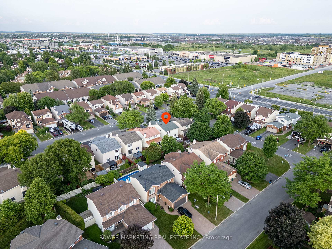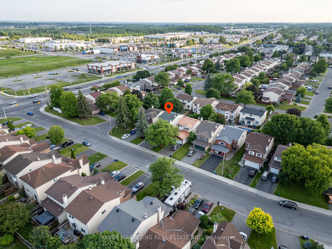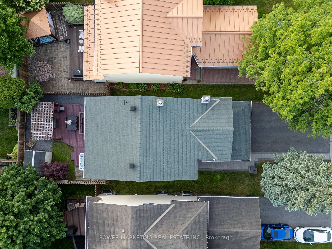$834,900
Available - For Sale
Listing ID: X12232124
2058 Wildflower Driv , Orleans - Cumberland and Area, K1E 3R3, Ottawa
| Beautifully redesigned, fully-renovated 3 bedroom, 4 bathroom home in an amazing location! The main floor features a spacious dinning room adjoining living room, both with large windows beaming with natural light. The immaculate kitchen has a large island, ample counter and cupboard space, all with a modern feel. Stunning hardwood floors throughout. Upstairs you'll find 3 large bedrooms, and a spa-like full bath. Master bedroom includes a large bay window. This home's unique layout also offers an additional family room on the second level. Fully-finished basement that could be used as a rec room, home office, play room or gym. Backyard features a large deck, pergola and hot tub, perfect for entertaining or relaxing.Exclusions: Side Shed, Firetable, Eufy Doorbell Camera, Basement Mini Fridge and Freezer. |
| Price | $834,900 |
| Taxes: | $4200.00 |
| Assessment Year: | 2025 |
| Occupancy: | Owner |
| Address: | 2058 Wildflower Driv , Orleans - Cumberland and Area, K1E 3R3, Ottawa |
| Directions/Cross Streets: | Innes and Wildflower |
| Rooms: | 4 |
| Bedrooms: | 3 |
| Bedrooms +: | 1 |
| Family Room: | T |
| Basement: | Finished, Full |
| Level/Floor | Room | Length(ft) | Width(ft) | Descriptions | |
| Room 1 | Main | Dining Ro | 16.63 | 11.05 | |
| Room 2 | Main | Living Ro | 10.96 | 15.32 | |
| Room 3 | Main | Kitchen | 17.25 | 8.76 | |
| Room 4 | Second | Family Ro | 11.94 | 16.83 | |
| Room 5 | Second | Primary B | 15.32 | 18.63 | 3 Pc Ensuite, Walk-In Closet(s) |
| Room 6 | Second | Bedroom | 9.94 | 10.92 | |
| Room 7 | Second | Bedroom | 12.1 | 10.92 | |
| Room 8 | Second | Bathroom | 4.79 | 8.95 | |
| Room 9 | Lower | Recreatio | 27.36 | 15.61 |
| Washroom Type | No. of Pieces | Level |
| Washroom Type 1 | 2 | Main |
| Washroom Type 2 | 3 | Second |
| Washroom Type 3 | 2 | Basement |
| Washroom Type 4 | 0 | |
| Washroom Type 5 | 0 | |
| Washroom Type 6 | 2 | Main |
| Washroom Type 7 | 3 | Second |
| Washroom Type 8 | 2 | Basement |
| Washroom Type 9 | 0 | |
| Washroom Type 10 | 0 |
| Total Area: | 0.00 |
| Property Type: | Detached |
| Style: | 2-Storey |
| Exterior: | Brick, Vinyl Siding |
| Garage Type: | Attached |
| Drive Parking Spaces: | 4 |
| Pool: | None |
| Approximatly Square Footage: | 1500-2000 |
| CAC Included: | N |
| Water Included: | N |
| Cabel TV Included: | N |
| Common Elements Included: | N |
| Heat Included: | N |
| Parking Included: | N |
| Condo Tax Included: | N |
| Building Insurance Included: | N |
| Fireplace/Stove: | Y |
| Heat Type: | Forced Air |
| Central Air Conditioning: | Central Air |
| Central Vac: | N |
| Laundry Level: | Syste |
| Ensuite Laundry: | F |
| Sewers: | Sewer |
$
%
Years
This calculator is for demonstration purposes only. Always consult a professional
financial advisor before making personal financial decisions.
| Although the information displayed is believed to be accurate, no warranties or representations are made of any kind. |
| POWER MARKETING REAL ESTATE INC. |
|
|

Wally Islam
Real Estate Broker
Dir:
416-949-2626
Bus:
416-293-8500
Fax:
905-913-8585
| Virtual Tour | Book Showing | Email a Friend |
Jump To:
At a Glance:
| Type: | Freehold - Detached |
| Area: | Ottawa |
| Municipality: | Orleans - Cumberland and Area |
| Neighbourhood: | 1104 - Queenswood Heights South |
| Style: | 2-Storey |
| Tax: | $4,200 |
| Beds: | 3+1 |
| Baths: | 4 |
| Fireplace: | Y |
| Pool: | None |
Locatin Map:
Payment Calculator:
