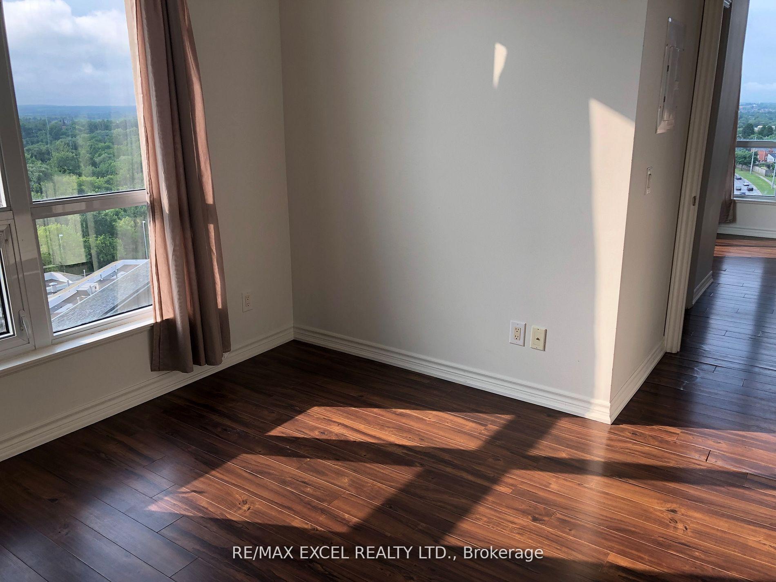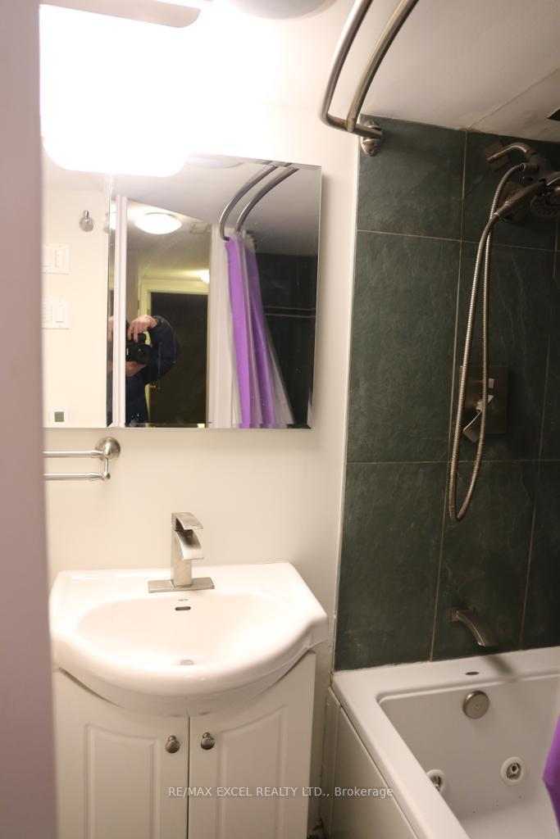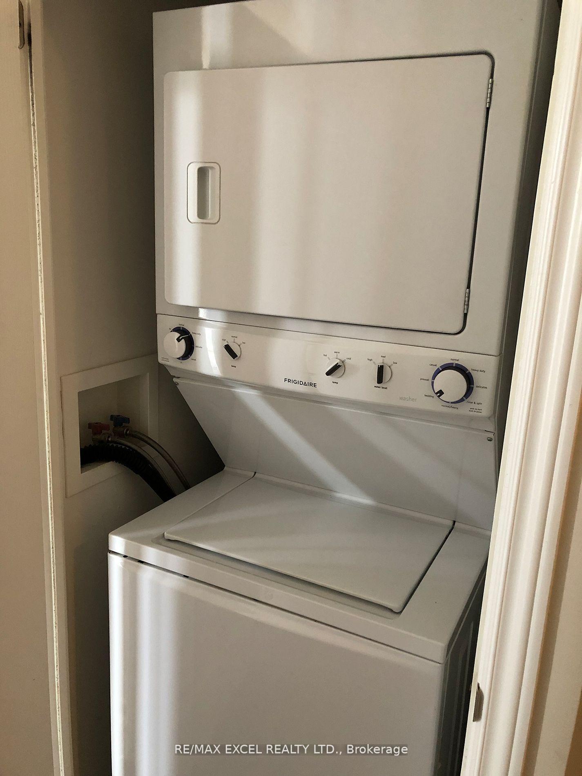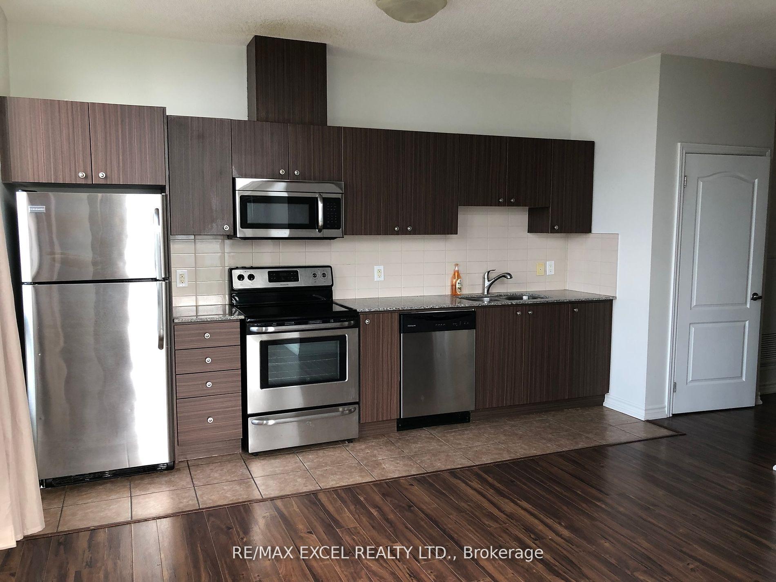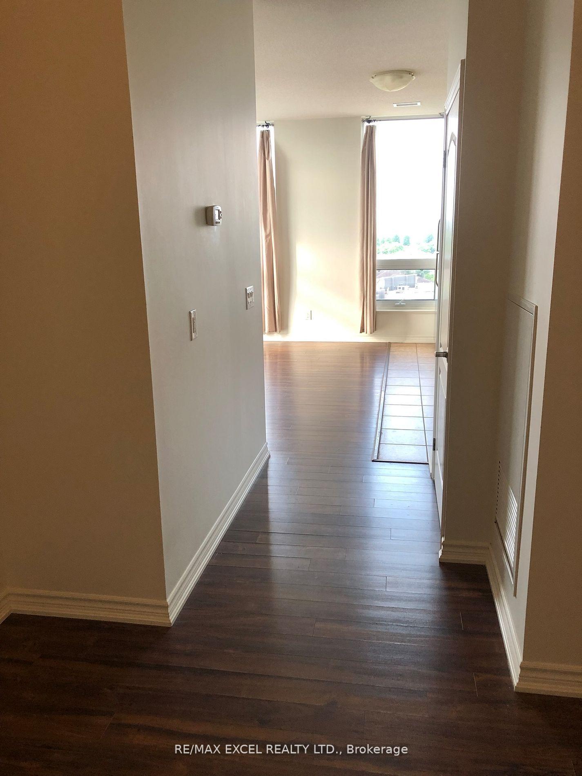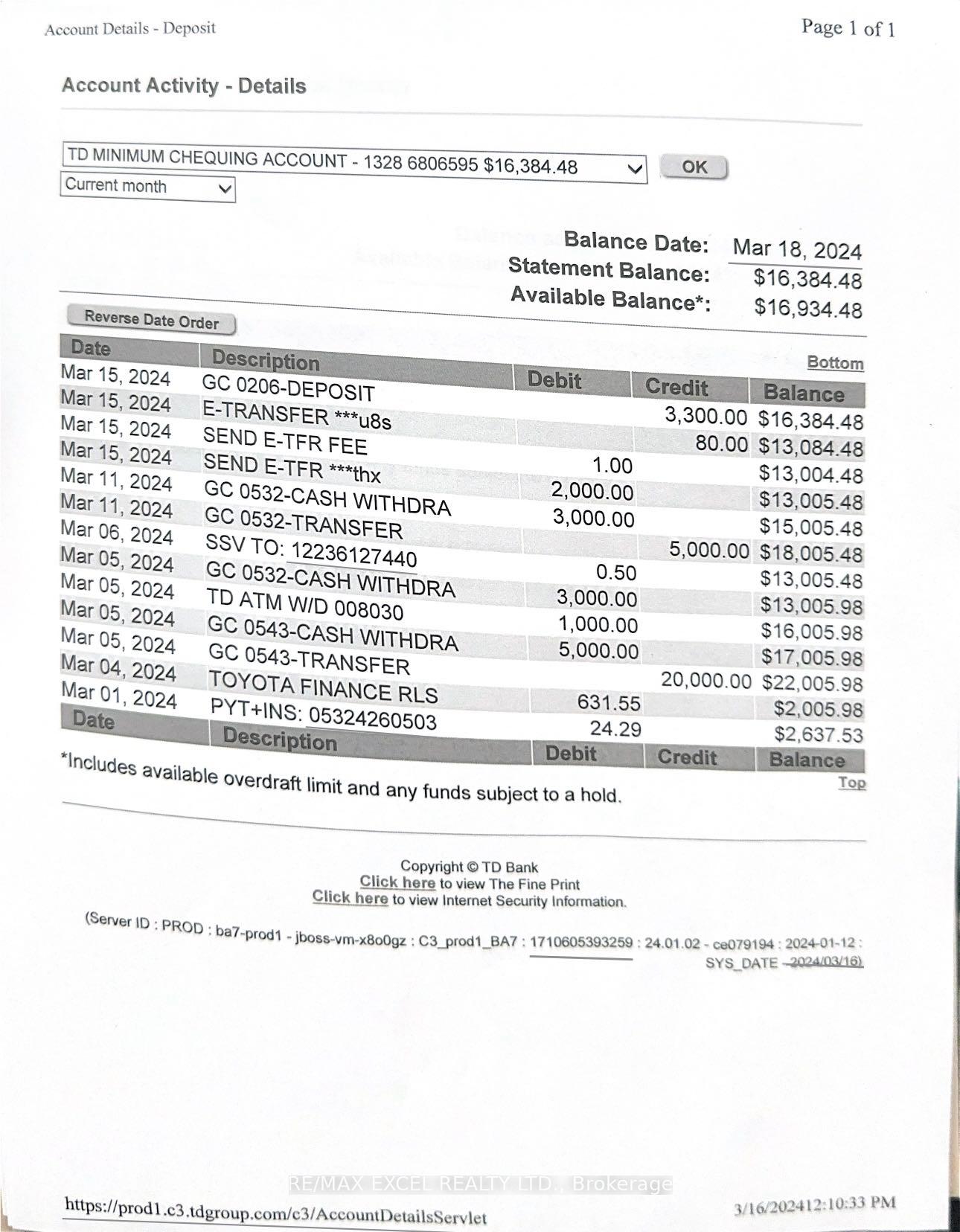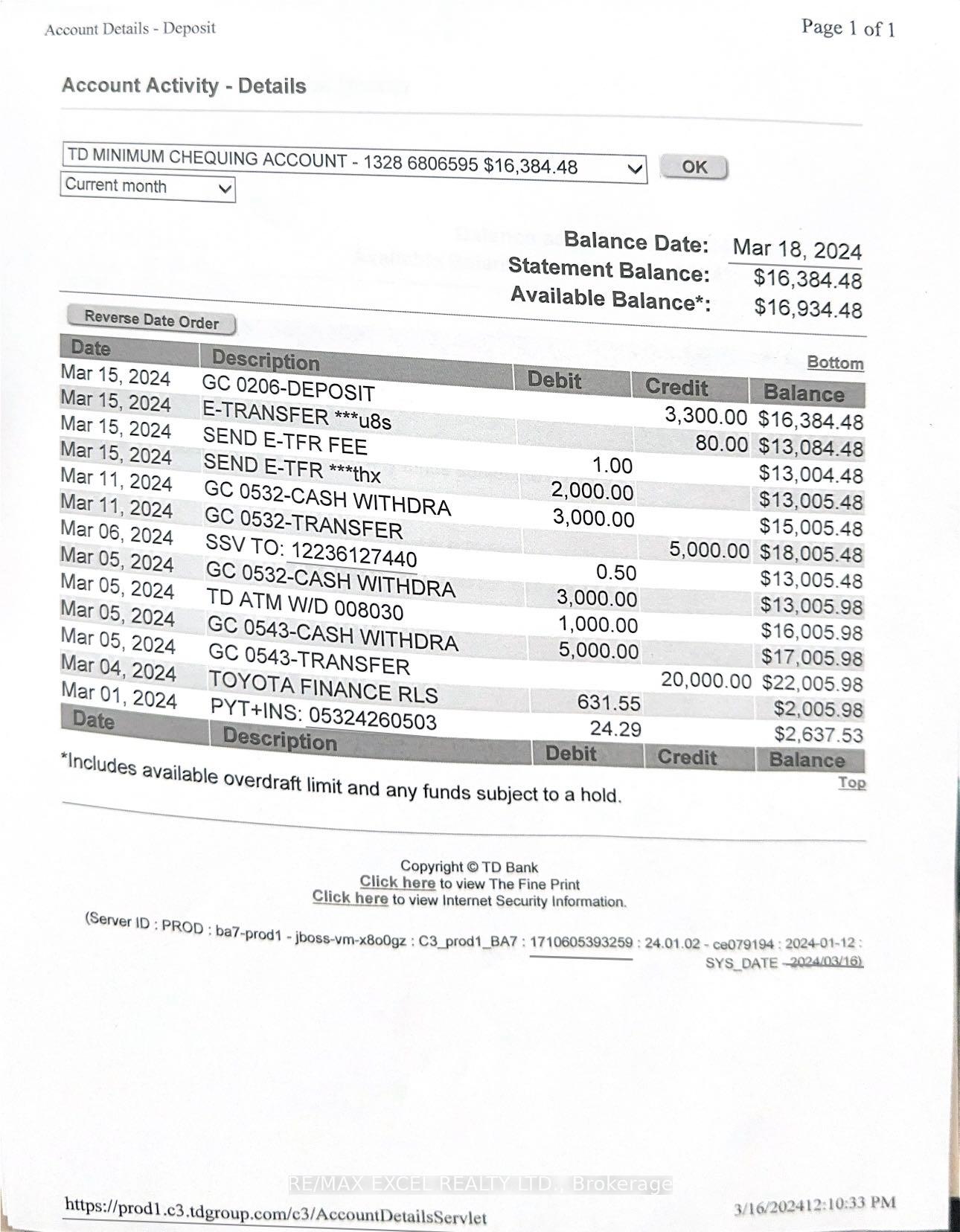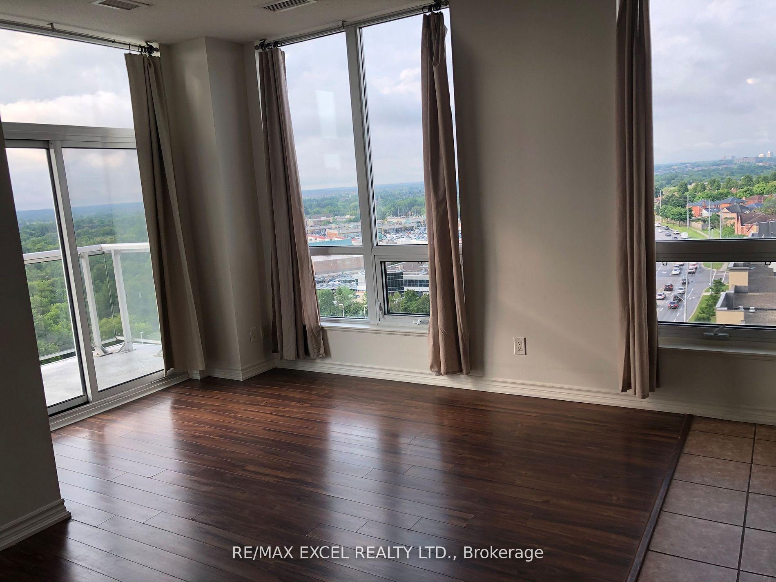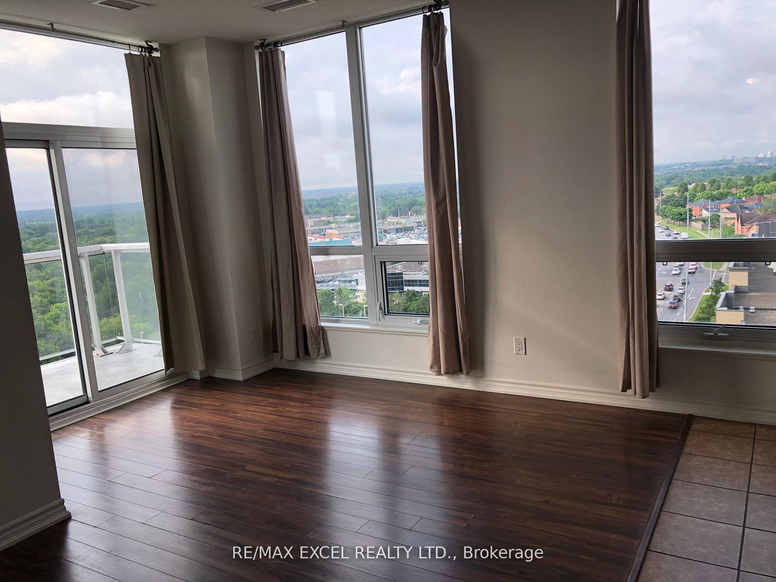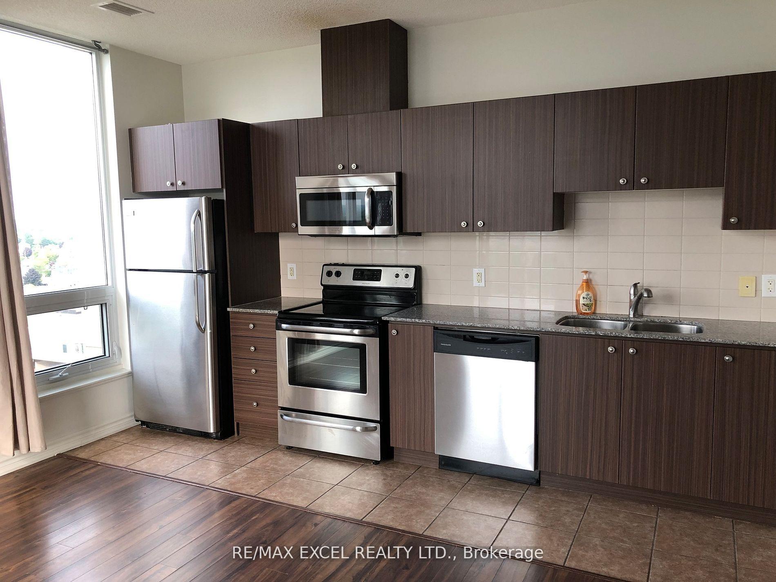$2,500
Available - For Rent
Listing ID: N12233780
8323 Kennedy Road , Markham, L3R 5W7, York
| Prime Location! Bright & Spacious 1 Bed+ Den Corner Unit W/ Large Balcony . Open Concept Design, 9 Ft Ceilings, Laminate Floor Throughout. Direct Access To T&T Super Market, Steps To Restaurants, Shops, Medical & Professional Offices, Retail Stores, Pan Am Centre, Ymca, Future York UNIVERSITY Markham Campus, Yrt Transit, Go Train Station. Easy Access To Hwy 7 & 407. Within Top Ranking Markville Secondary School District. A must see! |
| Price | $2,500 |
| Taxes: | $0.00 |
| Occupancy: | Vacant |
| Address: | 8323 Kennedy Road , Markham, L3R 5W7, York |
| Postal Code: | L3R 5W7 |
| Province/State: | York |
| Directions/Cross Streets: | Kennedy & Hwy 7 |
| Level/Floor | Room | Length(ft) | Width(ft) | Descriptions | |
| Room 1 | Ground | Living Ro | 16.76 | 13.74 | Laminate, Combined w/Dining, W/O To Balcony |
| Room 2 | Ground | Dining Ro | 16.76 | 13.74 | Laminate, Combined w/Living |
| Room 3 | Ground | Kitchen | 12 | 3.15 | Laminate, Open Concept, Stainless Steel Appl |
| Room 4 | Ground | Primary B | 10.5 | 10 | Laminate, Large Closet, Sliding Doors |
| Room 5 | Ground | Den | 9.09 | 8 | Laminate, Open Concept |
| Washroom Type | No. of Pieces | Level |
| Washroom Type 1 | 4 | Flat |
| Washroom Type 2 | 0 | |
| Washroom Type 3 | 0 | |
| Washroom Type 4 | 0 | |
| Washroom Type 5 | 0 | |
| Washroom Type 6 | 4 | Flat |
| Washroom Type 7 | 0 | |
| Washroom Type 8 | 0 | |
| Washroom Type 9 | 0 | |
| Washroom Type 10 | 0 |
| Total Area: | 0.00 |
| Washrooms: | 1 |
| Heat Type: | Forced Air |
| Central Air Conditioning: | Central Air |
| Elevator Lift: | False |
| Although the information displayed is believed to be accurate, no warranties or representations are made of any kind. |
| RE/MAX EXCEL REALTY LTD. |
|
|

Wally Islam
Real Estate Broker
Dir:
416-949-2626
Bus:
416-293-8500
Fax:
905-913-8585
| Book Showing | Email a Friend |
Jump To:
At a Glance:
| Type: | Com - Condo Apartment |
| Area: | York |
| Municipality: | Markham |
| Neighbourhood: | Village Green-South Unionville |
| Style: | Apartment |
| Beds: | 1+1 |
| Baths: | 1 |
| Fireplace: | N |
Locatin Map:
