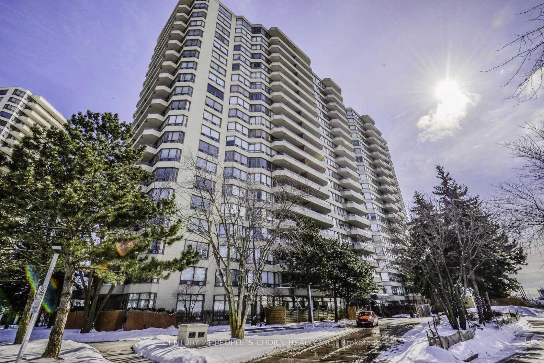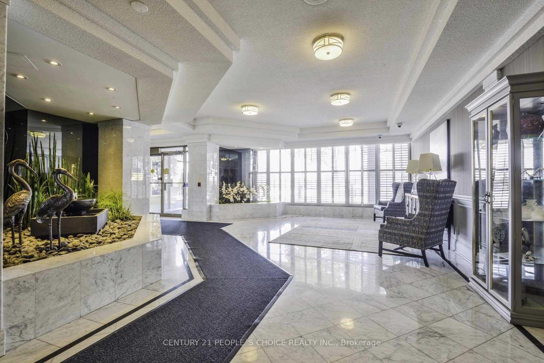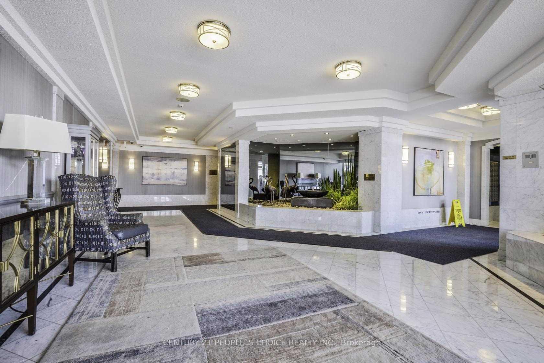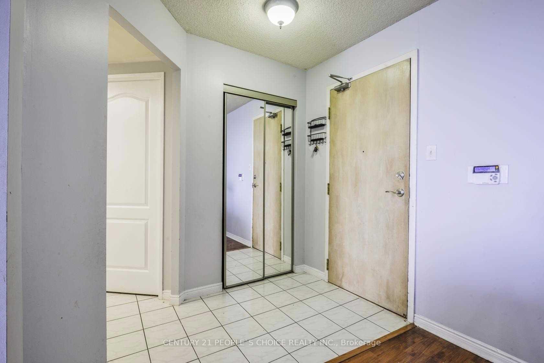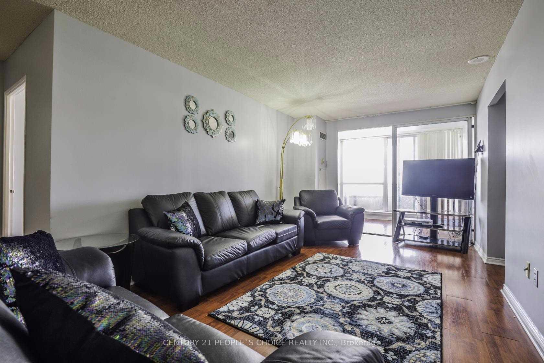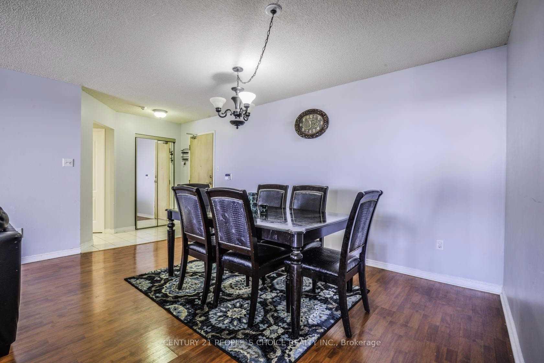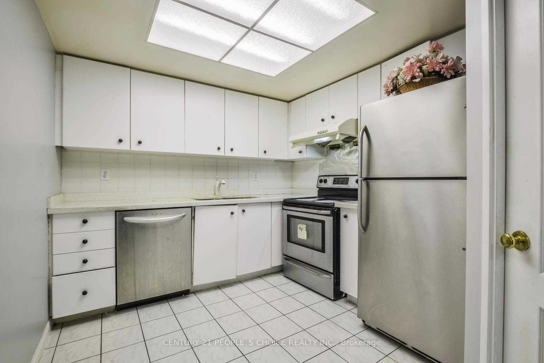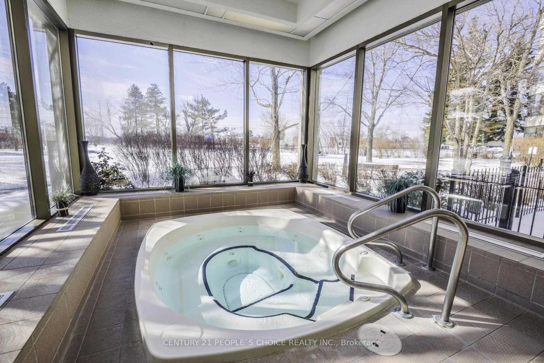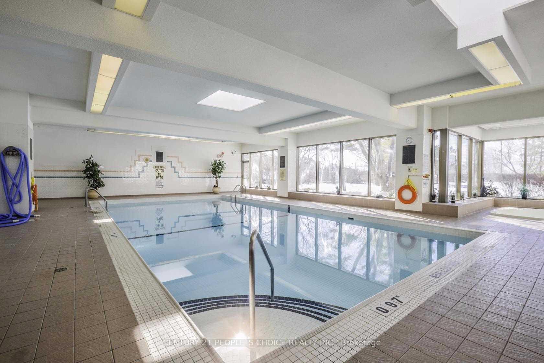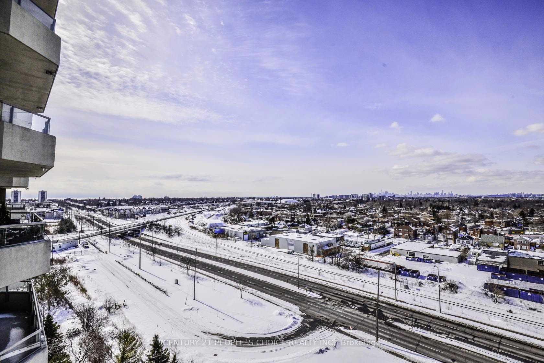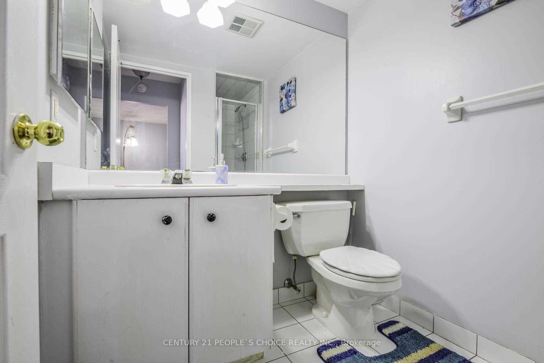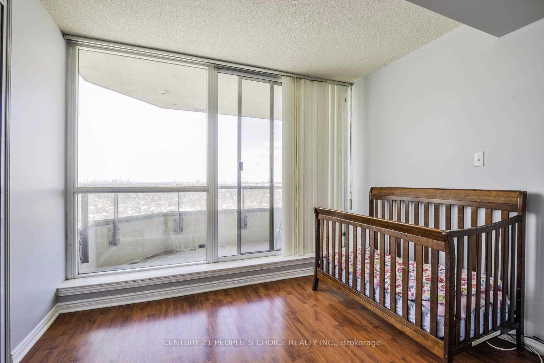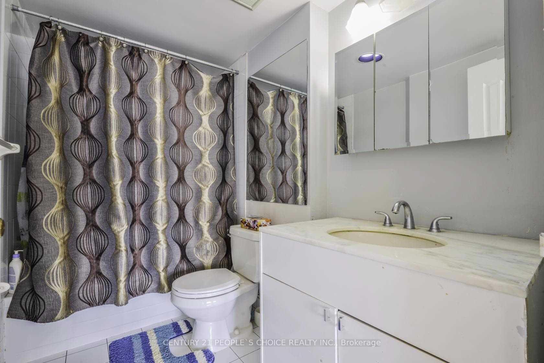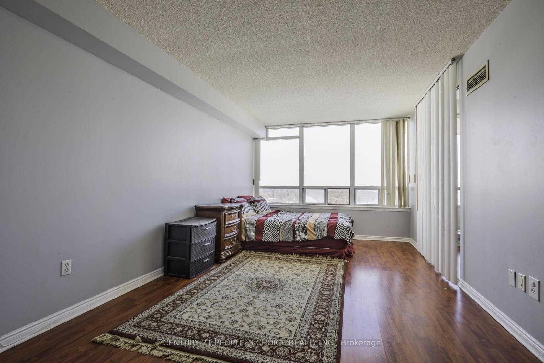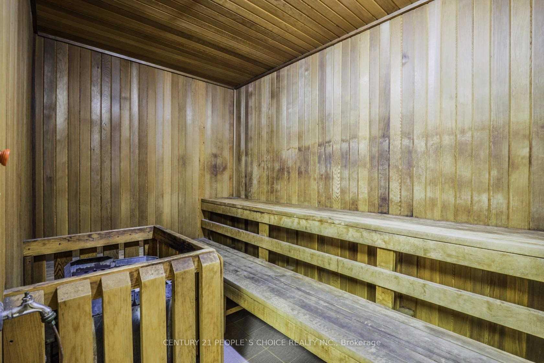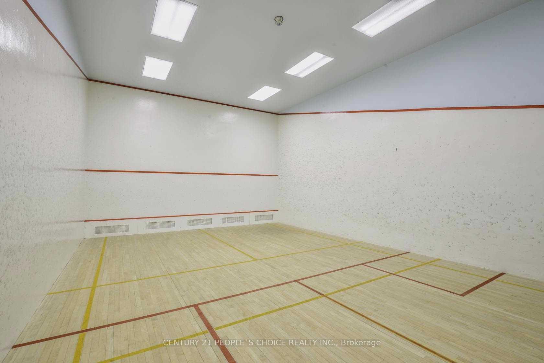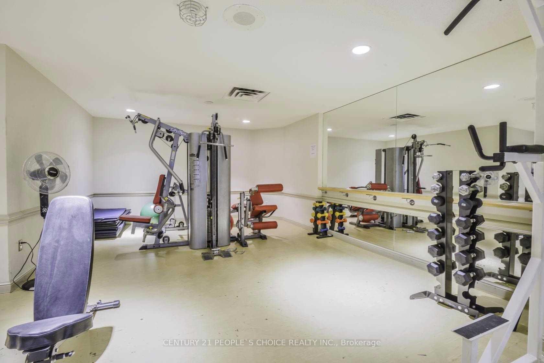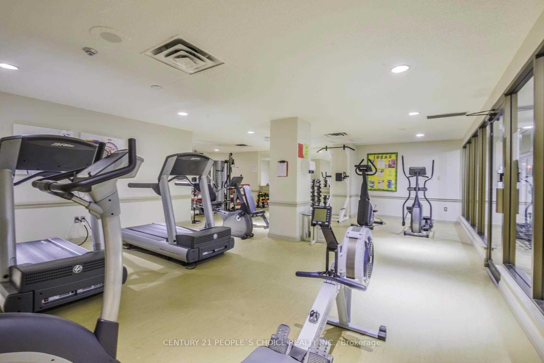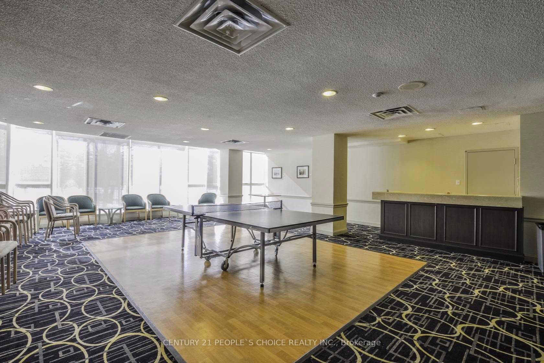$2,650
Available - For Rent
Listing ID: E12233771
1 Greystone Walk Driv , Toronto, M1K 5J3, Toronto
| Spacious & Sun Filled Unit With Amazing Southwest Views Of Lake And Downtown Toronto. Features Ideal Split Layout For Privacy & A Den That Could Be Used As 3rd Bedroom. Steps To Go Train, Area Best RH King School, Shopping Plaza, Bluffs, Lake, Ttc. Laminate Floor Through-Out Unit. Modern Updated Kitchen And Washrooms. Freshly Painted. 24 Hr Gatehouse Security, Indoor & Outdoor Pool, Sauna, Exercise Room, Guest Suites, Visitor Parking. No Pet & No Smoking. |
| Price | $2,650 |
| Taxes: | $0.00 |
| Occupancy: | Tenant |
| Address: | 1 Greystone Walk Driv , Toronto, M1K 5J3, Toronto |
| Postal Code: | M1K 5J3 |
| Province/State: | Toronto |
| Directions/Cross Streets: | Midland/St Clair |
| Level/Floor | Room | Length(ft) | Width(ft) | Descriptions | |
| Room 1 | Main | Living Ro | 15.68 | 10.5 | Combined w/Dining, Laminate, West View |
| Room 2 | Main | Dining Ro | 15.48 | 11.15 | Combined w/Living, Laminate, West View |
| Room 3 | Main | Kitchen | 8.99 | 8.5 | Separate Room, Tile Floor |
| Room 4 | Main | Primary B | 16.01 | 10.5 | His and Hers Closets, Laminate, 4 Pc Ensuite |
| Room 5 | Main | Bedroom 2 | 10.5 | 8.99 | Large Closet, Laminate, W/O To Balcony |
| Room 6 | Main | Solarium | 10.5 | 7.48 | Sliding Doors, Laminate, W/O To Balcony |
| Washroom Type | No. of Pieces | Level |
| Washroom Type 1 | 4 | Main |
| Washroom Type 2 | 4 | Main |
| Washroom Type 3 | 0 | |
| Washroom Type 4 | 0 | |
| Washroom Type 5 | 0 | |
| Washroom Type 6 | 4 | Main |
| Washroom Type 7 | 4 | Main |
| Washroom Type 8 | 0 | |
| Washroom Type 9 | 0 | |
| Washroom Type 10 | 0 |
| Total Area: | 0.00 |
| Washrooms: | 2 |
| Heat Type: | Forced Air |
| Central Air Conditioning: | Central Air |
| Elevator Lift: | True |
| Although the information displayed is believed to be accurate, no warranties or representations are made of any kind. |
| CENTURY 21 PEOPLE`S CHOICE REALTY INC. |
|
|

Wally Islam
Real Estate Broker
Dir:
416-949-2626
Bus:
416-293-8500
Fax:
905-913-8585
| Book Showing | Email a Friend |
Jump To:
At a Glance:
| Type: | Com - Condo Apartment |
| Area: | Toronto |
| Municipality: | Toronto E04 |
| Neighbourhood: | Kennedy Park |
| Style: | Apartment |
| Beds: | 2+1 |
| Baths: | 2 |
| Fireplace: | N |
Locatin Map:
