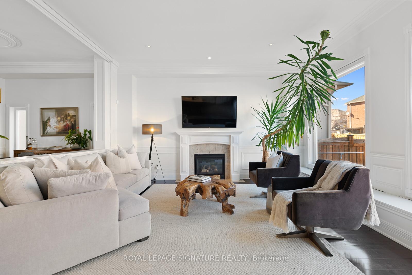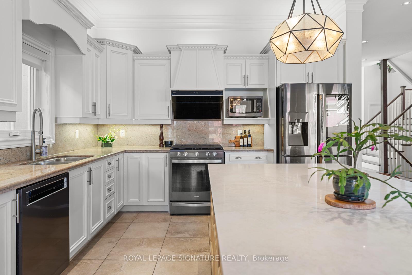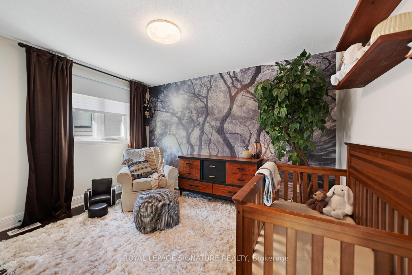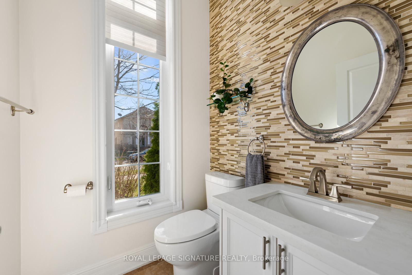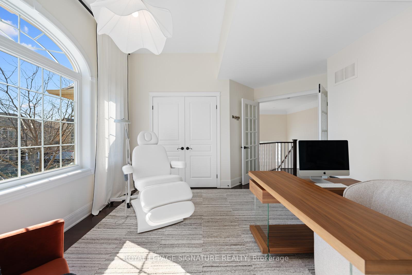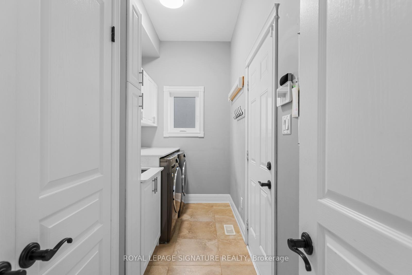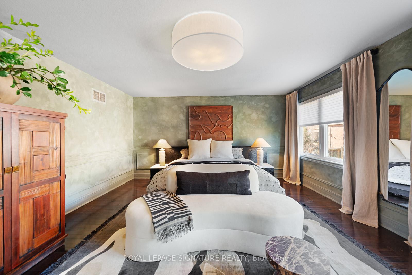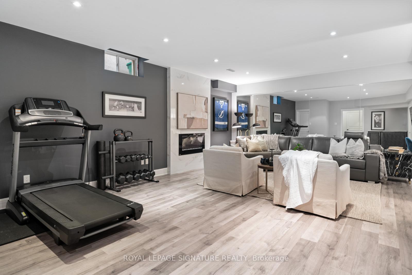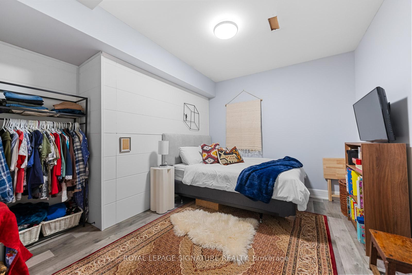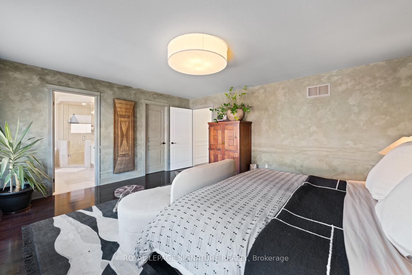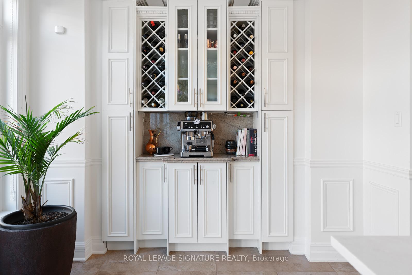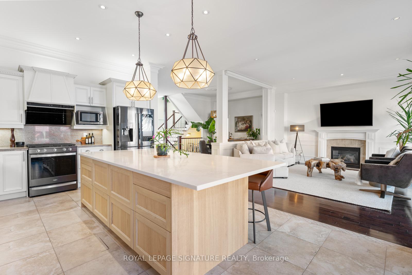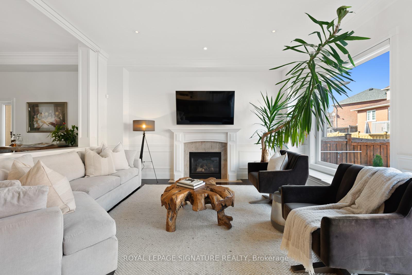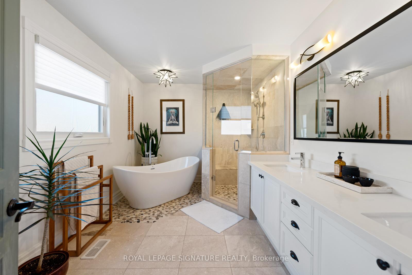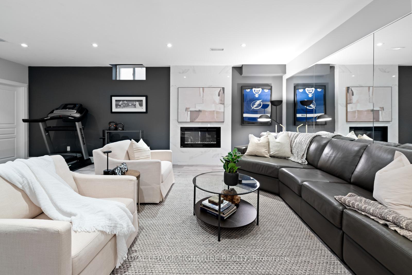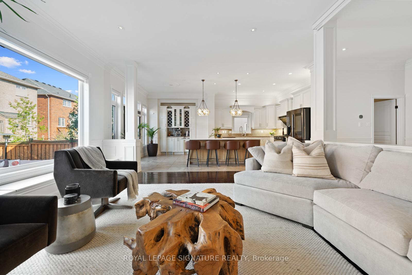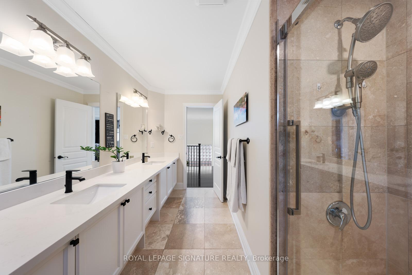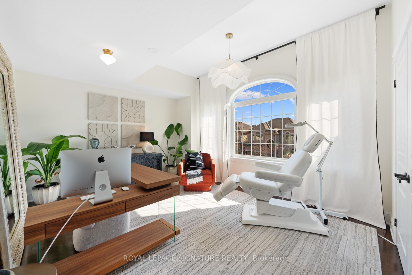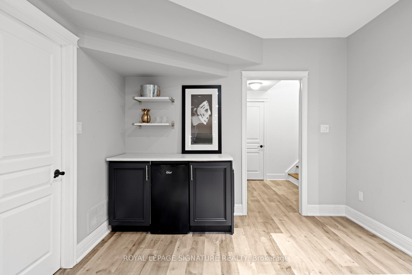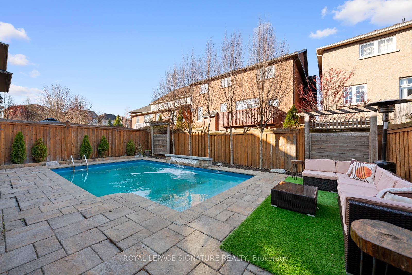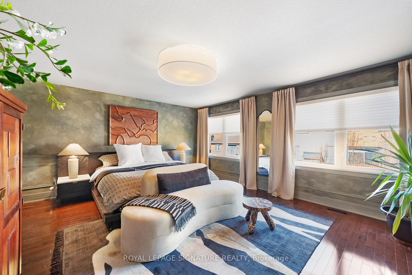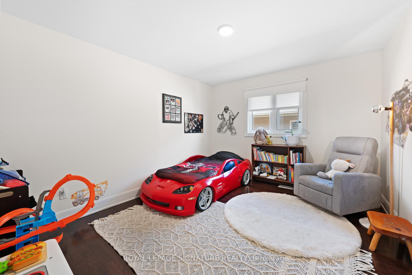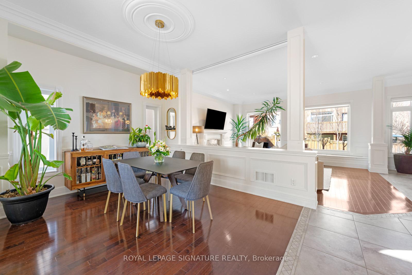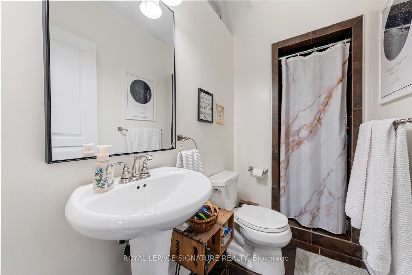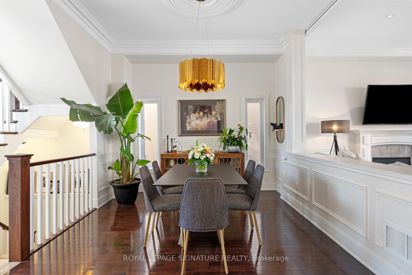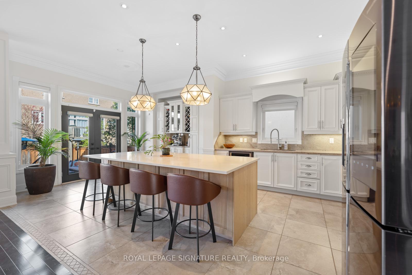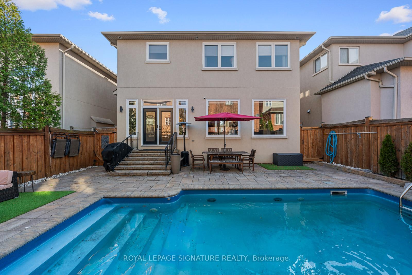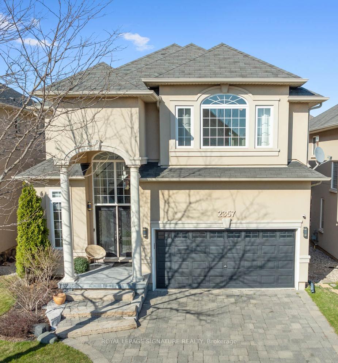$1,899,900
Available - For Sale
Listing ID: W12117967
2357 Kwinter Road , Oakville, L6M 0H3, Halton
| A beautifully renovated family home in the heart of Westmount, Oakville. This 4+1 bedroom, 4 bathroom home offers 2,840 square feet of above grade living space plus a fully finished basement, a thoughtful layout with generous room sizes and elegant finishes throughout. The main floor boasts an open-concept living and dining area with hardwood floors and a cozy fireplace. The kitchen has quartz countertops, updated appliances, a new island, and a walk-out to the backyard. Upstairs, the spacious primary bedroom includes a walk-in closet and a 5-piece ensuite. Three additional bedrooms, all with hardwood flooring and large closets, complete the second level along with a second 4 piece bathroom. The fully finished basement extends the living space with an extra flex room/office, spacious family room/media room, electric fireplace, and a 3-piece bathroom, on top of all the storage areas. Enjoy the backyard with a stone patio, fenced yard, and a pool - perfect for summer entertaining. Located on a quiet street close to schools, parks, shopping, the hospital, and transit. |
| Price | $1,899,900 |
| Taxes: | $8109.00 |
| Occupancy: | Owner |
| Address: | 2357 Kwinter Road , Oakville, L6M 0H3, Halton |
| Directions/Cross Streets: | Kwinter Rd & Pine Glen Rd |
| Rooms: | 10 |
| Bedrooms: | 4 |
| Bedrooms +: | 1 |
| Family Room: | T |
| Basement: | Finished |
| Level/Floor | Room | Length(ft) | Width(ft) | Descriptions | |
| Room 1 | Main | Kitchen | 21.94 | 12.73 | Granite Counters, Centre Island, W/O To Garden |
| Room 2 | Main | Family Ro | 15.58 | 17.55 | Hardwood Floor, Gas Fireplace |
| Room 3 | Main | Dining Ro | 11.05 | 12.6 | Hardwood Floor |
| Room 4 | Main | Powder Ro | 5.08 | 4.92 | 2 Pc Bath |
| Room 5 | Main | Laundry | 5.64 | 12.73 | |
| Room 6 | Second | Primary B | 15.19 | 17.29 | Hardwood Floor, Walk-In Closet(s), Ensuite Bath |
| Room 7 | Second | Other | 5.38 | 12.99 | Closet |
| Room 8 | Second | Bathroom | 8.89 | 13.02 | 5 Pc Bath |
| Room 9 | Second | Bedroom 2 | 10.96 | 12.99 | Hardwood Floor, Large Closet |
| Room 10 | Second | Bedroom 3 | 11.35 | 13.12 | Hardwood Floor, Large Closet |
| Room 11 | Second | Bedroom 4 | 9.68 | 12.23 | Hardwood Floor, Large Closet |
| Room 12 | Second | Bathroom | 8.4 | 12.99 | 4 Pc Bath |
| Room 13 | Basement | Bedroom 5 | 12.6 | 12.14 | |
| Room 14 | Basement | Bathroom | 9.15 | 3.64 | 3 Pc Bath |
| Room 15 | Basement | Recreatio | 26.7 | 16.37 |
| Washroom Type | No. of Pieces | Level |
| Washroom Type 1 | 2 | Main |
| Washroom Type 2 | 5 | Second |
| Washroom Type 3 | 4 | Second |
| Washroom Type 4 | 3 | Basement |
| Washroom Type 5 | 0 | |
| Washroom Type 6 | 2 | Main |
| Washroom Type 7 | 5 | Second |
| Washroom Type 8 | 4 | Second |
| Washroom Type 9 | 3 | Basement |
| Washroom Type 10 | 0 |
| Total Area: | 0.00 |
| Approximatly Age: | 6-15 |
| Property Type: | Detached |
| Style: | 2-Storey |
| Exterior: | Stucco (Plaster), Stone |
| Garage Type: | Attached |
| (Parking/)Drive: | Private Do |
| Drive Parking Spaces: | 2 |
| Park #1 | |
| Parking Type: | Private Do |
| Park #2 | |
| Parking Type: | Private Do |
| Pool: | Outdoor, |
| Other Structures: | Fence - Full |
| Approximatly Age: | 6-15 |
| Approximatly Square Footage: | 2500-3000 |
| Property Features: | Hospital, Lake/Pond |
| CAC Included: | N |
| Water Included: | N |
| Cabel TV Included: | N |
| Common Elements Included: | N |
| Heat Included: | N |
| Parking Included: | N |
| Condo Tax Included: | N |
| Building Insurance Included: | N |
| Fireplace/Stove: | Y |
| Heat Type: | Forced Air |
| Central Air Conditioning: | Central Air |
| Central Vac: | N |
| Laundry Level: | Syste |
| Ensuite Laundry: | F |
| Sewers: | Sewer |
$
%
Years
This calculator is for demonstration purposes only. Always consult a professional
financial advisor before making personal financial decisions.
| Although the information displayed is believed to be accurate, no warranties or representations are made of any kind. |
| ROYAL LEPAGE SIGNATURE REALTY |
|
|

Wally Islam
Real Estate Broker
Dir:
416-949-2626
Bus:
416-293-8500
Fax:
905-913-8585
| Virtual Tour | Book Showing | Email a Friend |
Jump To:
At a Glance:
| Type: | Freehold - Detached |
| Area: | Halton |
| Municipality: | Oakville |
| Neighbourhood: | 1019 - WM Westmount |
| Style: | 2-Storey |
| Approximate Age: | 6-15 |
| Tax: | $8,109 |
| Beds: | 4+1 |
| Baths: | 4 |
| Fireplace: | Y |
| Pool: | Outdoor, |
Locatin Map:
Payment Calculator:
