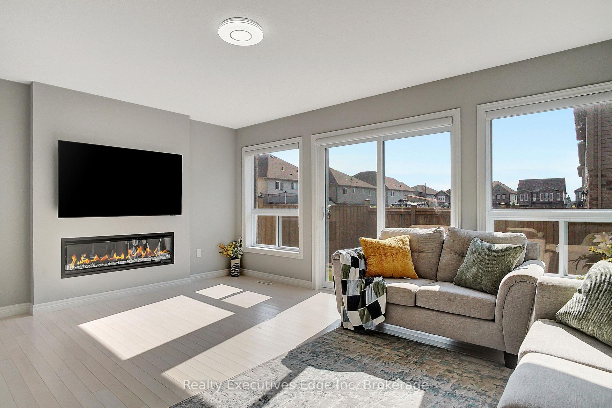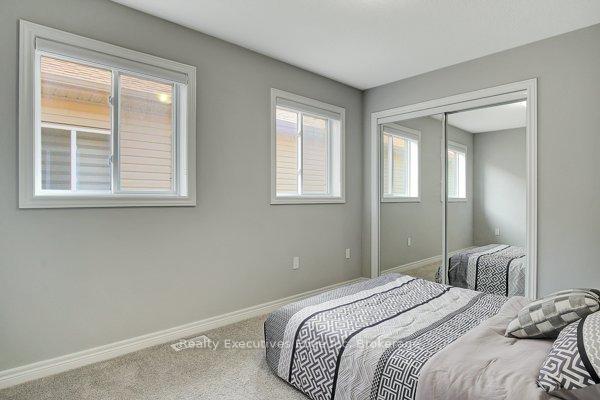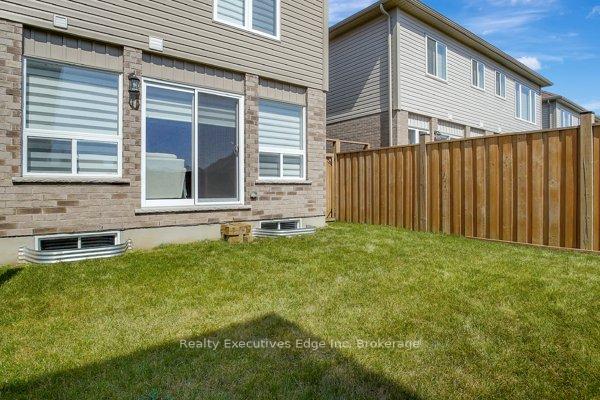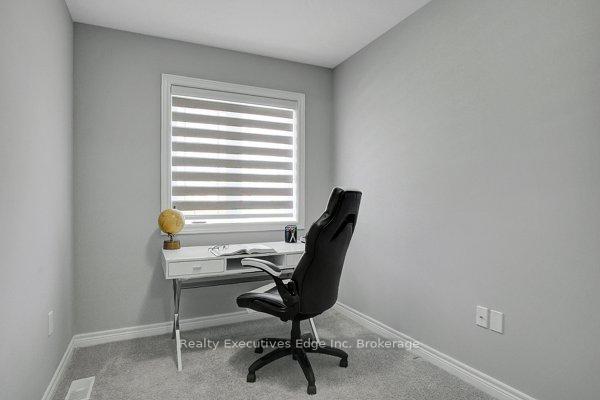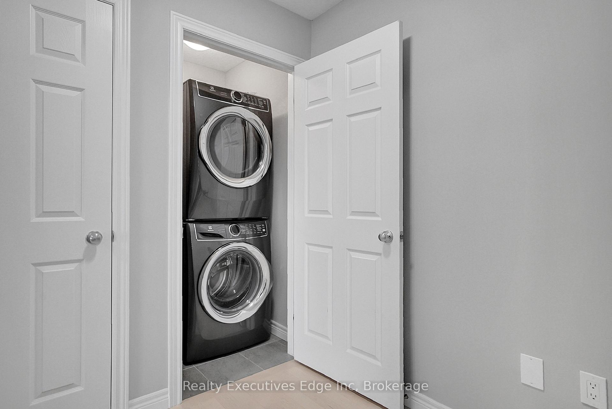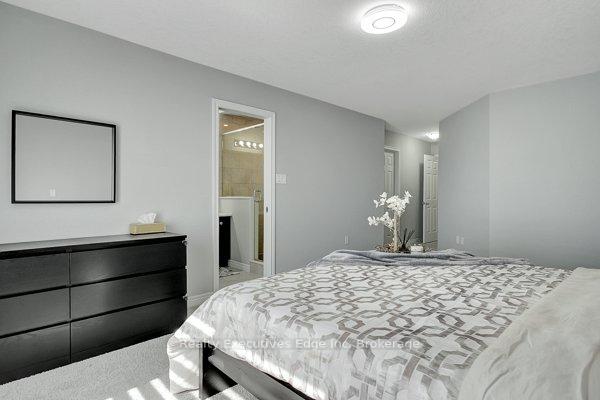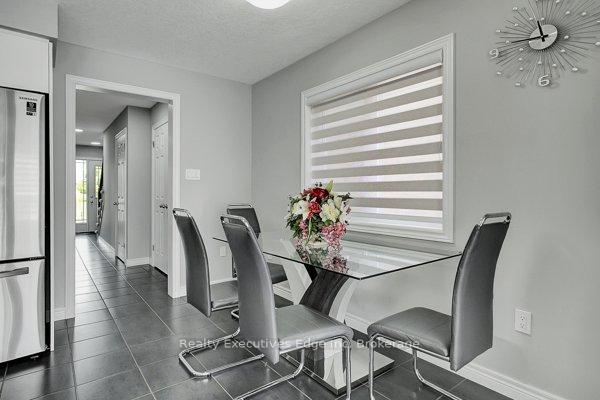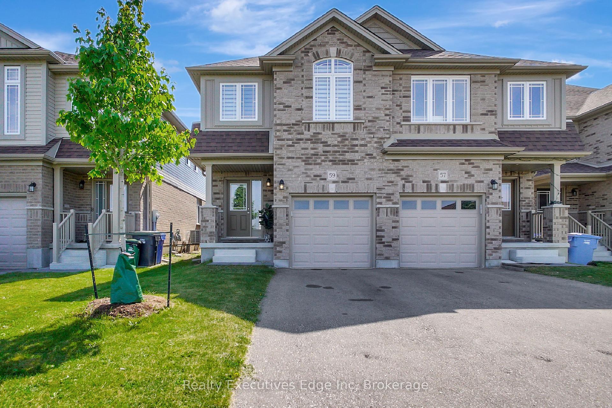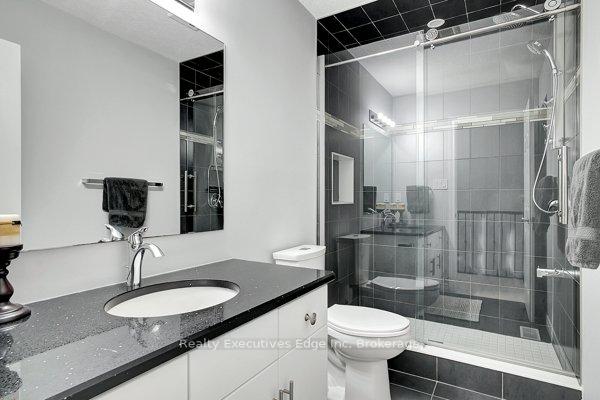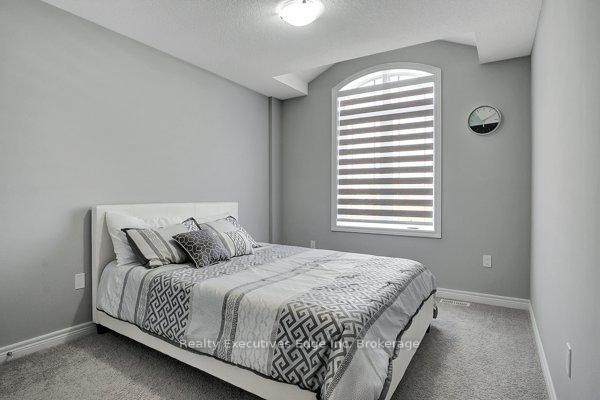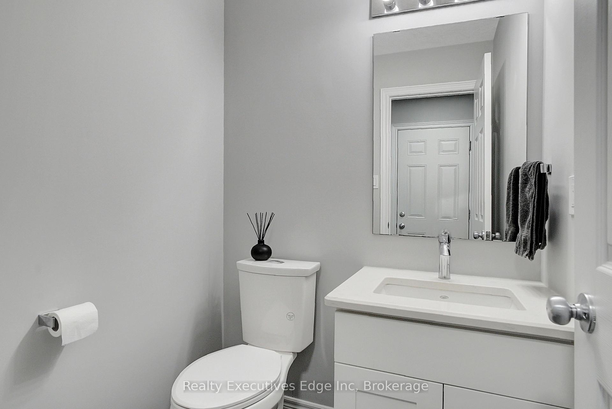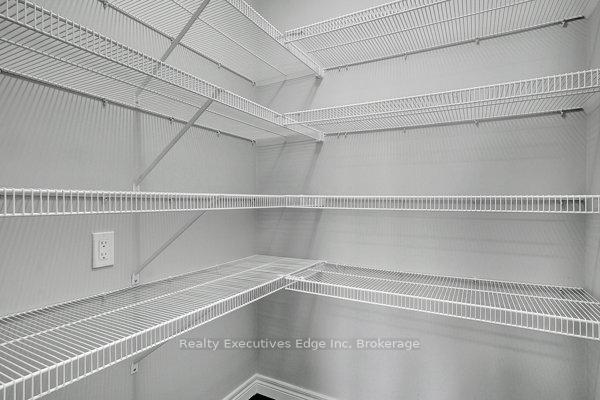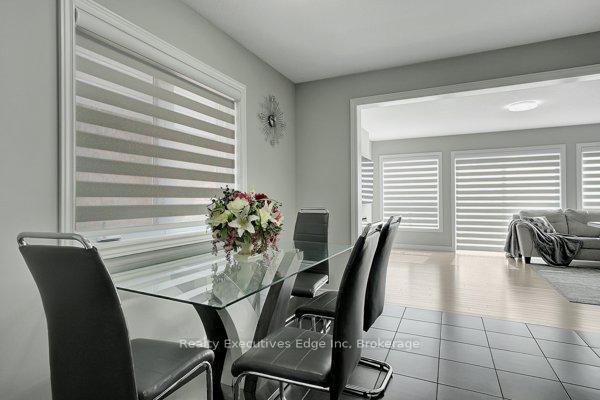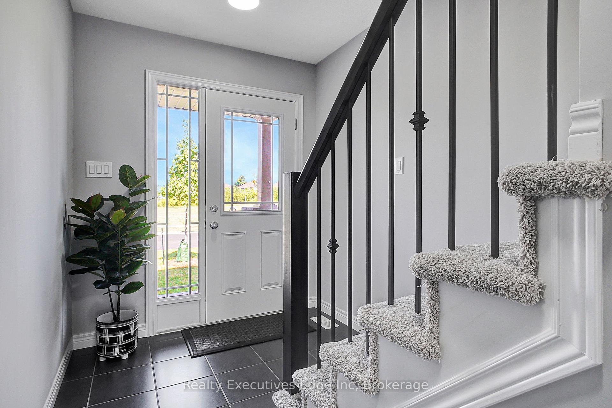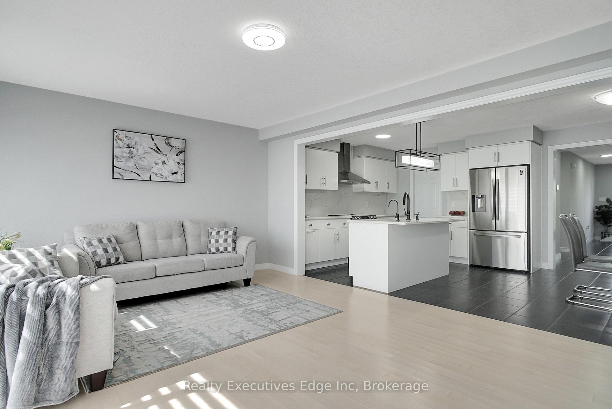$910,000
Available - For Sale
Listing ID: X12233762
59 John Brabson Cres , Guelph, N1G 0G5, Wellington
| This stunning, 4-year-old semi-detached home in Guelphs Solterra community is a haven of modern luxury, boasting a prime location across from a brand-new park. Inside, gorgeous maple wood floors flow through an open-concept great room, illuminated by large windows and anchored by a cozy electric fireplace. The sleek kitchen features high-end stainless steel appliances, quartz countertops, a reverse osmosis drinking water system, and a walk-in pantry, while the dining area offers backyard views perfect for entertaining. Upstairs, the master bedroom is a peaceful retreat with a 4-piece ensuite, including a walk-in shower and tub, complemented by three additional spacious bedrooms and elegant quartz countertops in all bathrooms. Located near L'Ecole Arbor Vista, Jubilee Park, and scenic trails, this immaculate, move-in-ready home offers an exceptional blend of comfort and convenience. Book your showing today! |
| Price | $910,000 |
| Taxes: | $5687.65 |
| Occupancy: | Owner |
| Address: | 59 John Brabson Cres , Guelph, N1G 0G5, Wellington |
| Directions/Cross Streets: | Major intersection Victoria and MacAlister Blvd. |
| Rooms: | 4 |
| Bedrooms: | 4 |
| Bedrooms +: | 0 |
| Family Room: | T |
| Basement: | Unfinished |
| Level/Floor | Room | Length(ft) | Width(ft) | Descriptions | |
| Room 1 | Main | Dining Ro | 11.58 | 6.59 | |
| Room 2 | Main | Kitchen | 11.58 | 10.5 | |
| Room 3 | Main | Great Roo | 13.09 | 17.15 | |
| Room 4 | Main | Bathroom | 5.35 | 4.92 | 2 Pc Bath |
| Room 5 | Second | Bedroom | 20.66 | 10.92 | Walk-In Closet(s) |
| Room 6 | Second | Bedroom 2 | 12 | 9.09 | |
| Room 7 | Second | Bedroom 3 | 9.32 | 7.41 | Mirrored Closet |
| Room 8 | Second | Laundry | 1.51 | .98 | |
| Room 9 | Second | Bedroom 4 | 14.5 | 9.68 | |
| Room 10 | Second | Bathroom | 8.92 | 4.82 | 4 Pc Ensuite |
| Room 11 | Second | Bathroom | 8.92 | 5.25 | 3 Pc Bath |
| Washroom Type | No. of Pieces | Level |
| Washroom Type 1 | 4 | Second |
| Washroom Type 2 | 2 | Main |
| Washroom Type 3 | 3 | Second |
| Washroom Type 4 | 0 | |
| Washroom Type 5 | 0 | |
| Washroom Type 6 | 4 | Second |
| Washroom Type 7 | 2 | Main |
| Washroom Type 8 | 3 | Second |
| Washroom Type 9 | 0 | |
| Washroom Type 10 | 0 |
| Total Area: | 0.00 |
| Approximatly Age: | 0-5 |
| Property Type: | Semi-Detached |
| Style: | 2-Storey |
| Exterior: | Aluminum Siding, Brick |
| Garage Type: | Attached |
| (Parking/)Drive: | Private |
| Drive Parking Spaces: | 2 |
| Park #1 | |
| Parking Type: | Private |
| Park #2 | |
| Parking Type: | Private |
| Pool: | None |
| Approximatly Age: | 0-5 |
| Approximatly Square Footage: | 1500-2000 |
| CAC Included: | N |
| Water Included: | N |
| Cabel TV Included: | N |
| Common Elements Included: | N |
| Heat Included: | N |
| Parking Included: | N |
| Condo Tax Included: | N |
| Building Insurance Included: | N |
| Fireplace/Stove: | Y |
| Heat Type: | Forced Air |
| Central Air Conditioning: | Central Air |
| Central Vac: | N |
| Laundry Level: | Syste |
| Ensuite Laundry: | F |
| Sewers: | Sewer |
$
%
Years
This calculator is for demonstration purposes only. Always consult a professional
financial advisor before making personal financial decisions.
| Although the information displayed is believed to be accurate, no warranties or representations are made of any kind. |
| Realty Executives Edge Inc |
|
|

Wally Islam
Real Estate Broker
Dir:
416-949-2626
Bus:
416-293-8500
Fax:
905-913-8585
| Book Showing | Email a Friend |
Jump To:
At a Glance:
| Type: | Freehold - Semi-Detached |
| Area: | Wellington |
| Municipality: | Guelph |
| Neighbourhood: | Kortright East |
| Style: | 2-Storey |
| Approximate Age: | 0-5 |
| Tax: | $5,687.65 |
| Beds: | 4 |
| Baths: | 3 |
| Fireplace: | Y |
| Pool: | None |
Locatin Map:
Payment Calculator:
