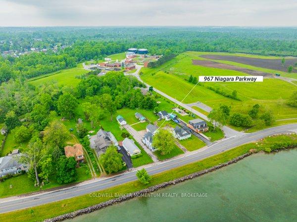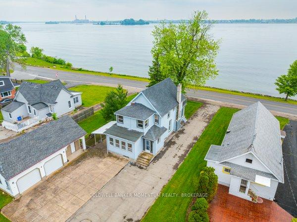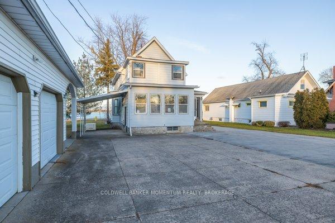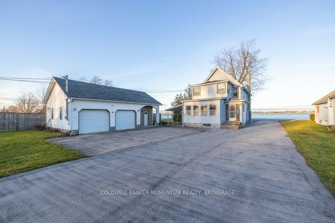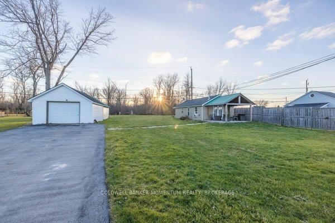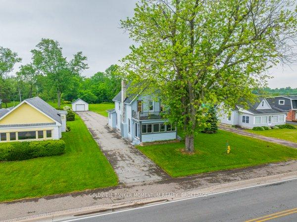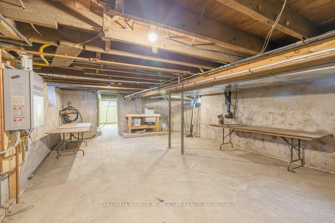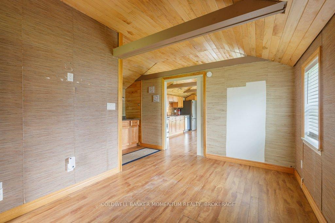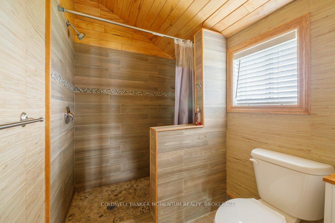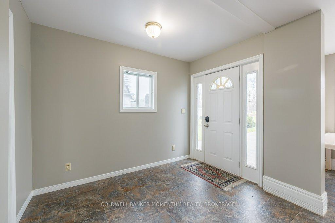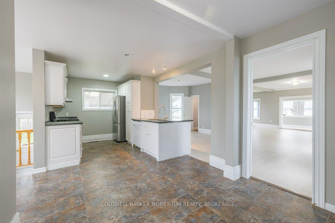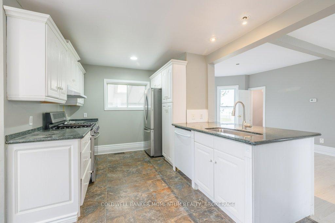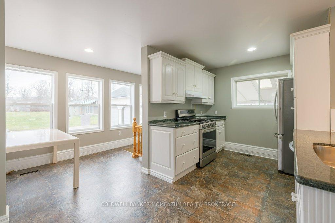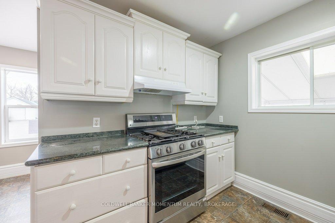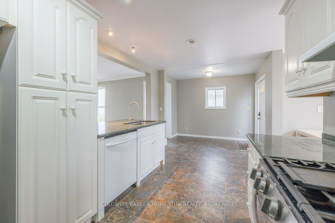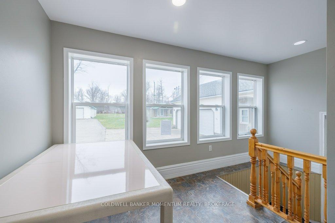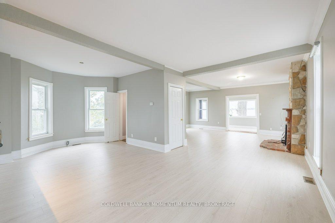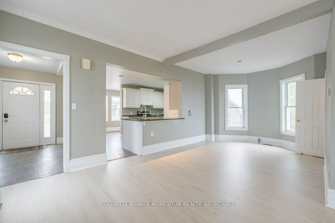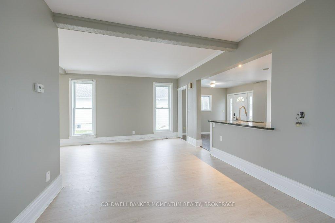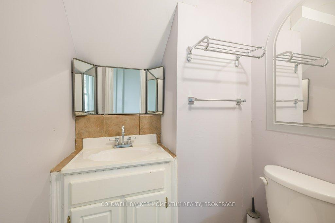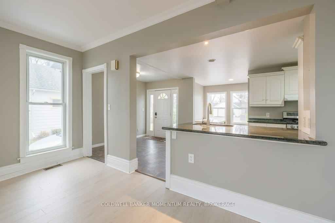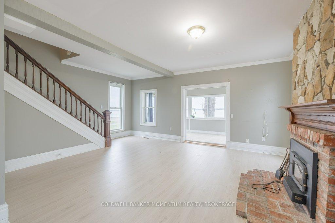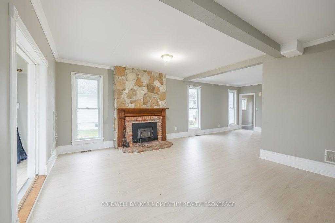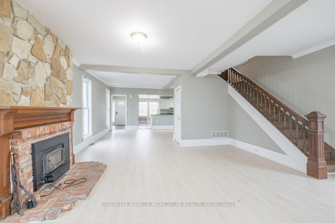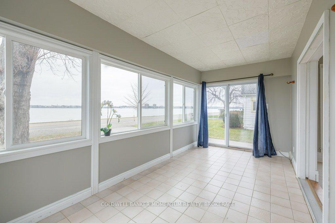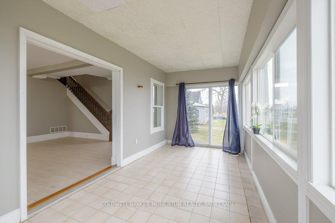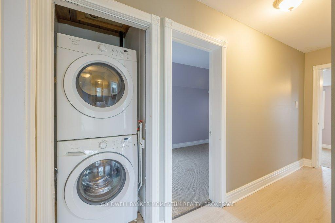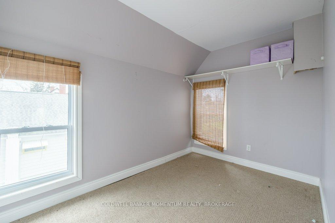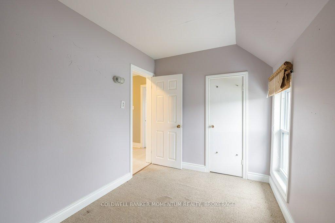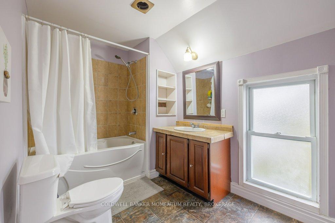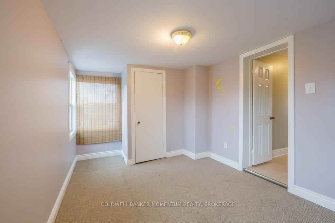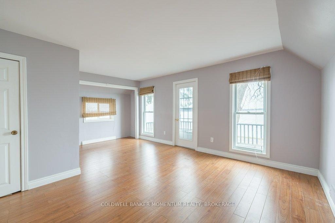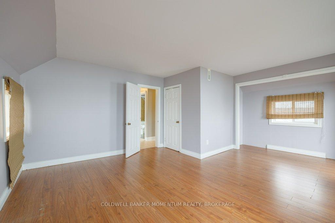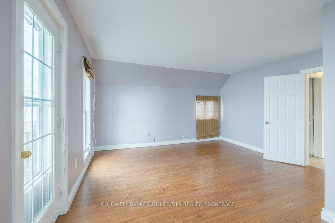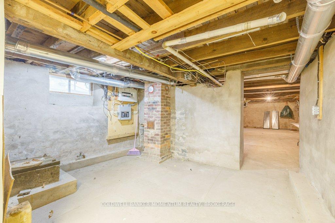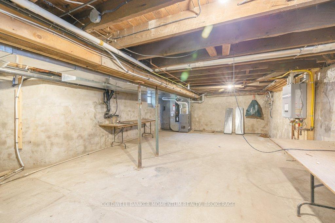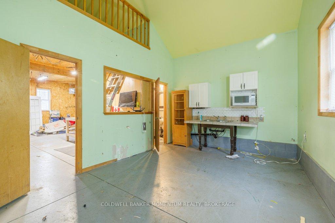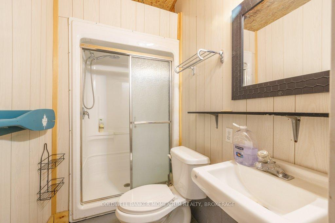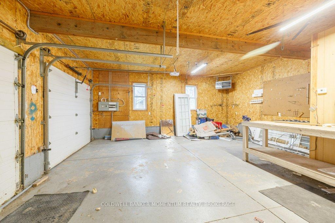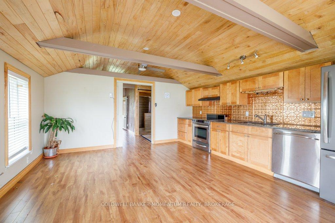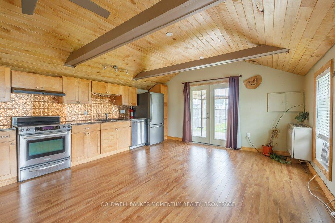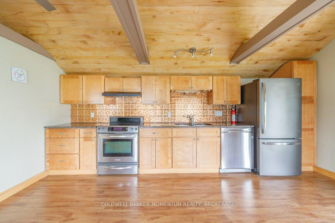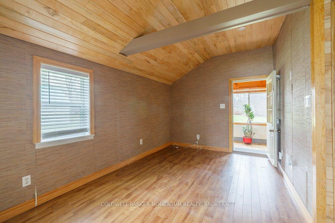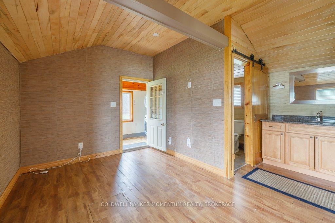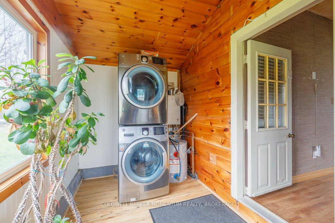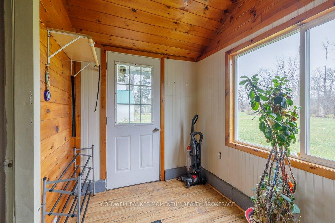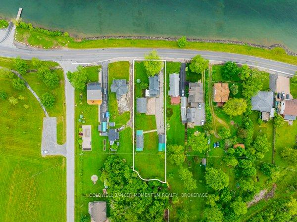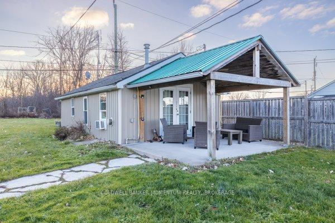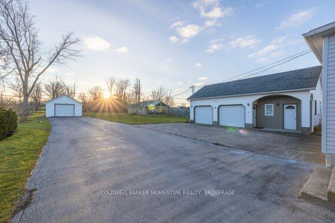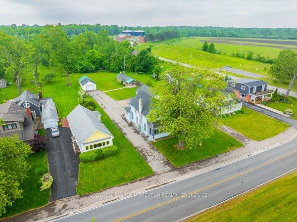$775,000
Available - For Sale
Listing ID: X12228390
967 Niagara Park , Fort Erie, L2A 5M4, Niagara
| Live along the Niagara River in this multi-generational, work from home, income property, guest house, Accessory Dwelling Unit (ADU) or a smaller space to live in while you renovate or build a new main house....whatever you want to call this amazing property or do with it....its a DEAL! Don't miss out on all this location has to offer along the Niagara River Parkway with beautiful view of the river and the Buffalo skyline. The main house features 3 bedrooms, 1.5 baths and a spacious main floor layout that is great for families or couples. Sit in the enclosed sunroom and watch the water, or venture upstairs to the balcony off the primary suite while you sip your morning coffee with a view...options for year round enjoyment here. Behind the main house there is far more to offer. First, the main garage is double wide, heated with a loft, a 3 piece bath and space for an office...yes please! Then, you will find the self contained ADU that allows for so many other options. One bedroom, cute layout with full bath, laundry, storage, covered porch with separate hydro. Live here, space for family, or income options...yours to decide. There is still a second garage on the property as well. 1.5 wide, and double deep, not as nice as the first one, but great for storage or easily improved for other options. The driveway is fully paved and offers lots of parking. All this on a property that is actually almost an acre (0.99), and about 570' deep. This is a Power of Sale property being sold AS-IS with necessary provisions for an offer. |
| Price | $775,000 |
| Taxes: | $6001.00 |
| Assessment Year: | 2024 |
| Occupancy: | Vacant |
| Address: | 967 Niagara Park , Fort Erie, L2A 5M4, Niagara |
| Acreage: | .50-1.99 |
| Directions/Cross Streets: | Central |
| Rooms: | 12 |
| Rooms +: | 3 |
| Bedrooms: | 3 |
| Bedrooms +: | 1 |
| Family Room: | F |
| Basement: | Unfinished |
| Level/Floor | Room | Length(ft) | Width(ft) | Descriptions | |
| Room 1 | Main | Kitchen | 15.02 | 9.54 | |
| Room 2 | Main | Sunroom | 17.19 | 8.3 | |
| Room 3 | Main | Bathroom | 4.76 | 4.2 | 2 Pc Bath |
| Room 4 | Main | Living Ro | 29.19 | 19.22 | |
| Room 5 | Main | Dining Ro | 10.86 | 10.59 | |
| Room 6 | Second | Bedroom | 16.92 | 14.2 | |
| Room 7 | Second | Bedroom 2 | 14.63 | 9.25 | |
| Room 8 | Second | Bedroom 3 | 7.38 | 11.22 | |
| Room 9 | Second | Laundry | 3.28 | 3.28 | |
| Room 10 | Second | Bathroom | 7.15 | 10.73 | 4 Pc Bath |
| Washroom Type | No. of Pieces | Level |
| Washroom Type 1 | 4 | Second |
| Washroom Type 2 | 2 | Main |
| Washroom Type 3 | 0 | |
| Washroom Type 4 | 0 | |
| Washroom Type 5 | 0 | |
| Washroom Type 6 | 4 | Second |
| Washroom Type 7 | 2 | Main |
| Washroom Type 8 | 0 | |
| Washroom Type 9 | 0 | |
| Washroom Type 10 | 0 |
| Total Area: | 0.00 |
| Approximatly Age: | 51-99 |
| Property Type: | Detached |
| Style: | 2-Storey |
| Exterior: | Aluminum Siding, Vinyl Siding |
| Garage Type: | Detached |
| (Parking/)Drive: | Private Do |
| Drive Parking Spaces: | 8 |
| Park #1 | |
| Parking Type: | Private Do |
| Park #2 | |
| Parking Type: | Private Do |
| Park #3 | |
| Parking Type: | RV/Truck |
| Pool: | None |
| Other Structures: | Additional Gar |
| Approximatly Age: | 51-99 |
| Approximatly Square Footage: | 1500-2000 |
| Property Features: | Waterfront, River/Stream |
| CAC Included: | N |
| Water Included: | N |
| Cabel TV Included: | N |
| Common Elements Included: | N |
| Heat Included: | N |
| Parking Included: | N |
| Condo Tax Included: | N |
| Building Insurance Included: | N |
| Fireplace/Stove: | Y |
| Heat Type: | Forced Air |
| Central Air Conditioning: | Central Air |
| Central Vac: | N |
| Laundry Level: | Syste |
| Ensuite Laundry: | F |
| Sewers: | Sewer |
| Utilities-Hydro: | Y |
$
%
Years
This calculator is for demonstration purposes only. Always consult a professional
financial advisor before making personal financial decisions.
| Although the information displayed is believed to be accurate, no warranties or representations are made of any kind. |
| COLDWELL BANKER MOMENTUM REALTY, BROKERAGE |
|
|

Wally Islam
Real Estate Broker
Dir:
416-949-2626
Bus:
416-293-8500
Fax:
905-913-8585
| Virtual Tour | Book Showing | Email a Friend |
Jump To:
At a Glance:
| Type: | Freehold - Detached |
| Area: | Niagara |
| Municipality: | Fort Erie |
| Neighbourhood: | 332 - Central |
| Style: | 2-Storey |
| Approximate Age: | 51-99 |
| Tax: | $6,001 |
| Beds: | 3+1 |
| Baths: | 2 |
| Fireplace: | Y |
| Pool: | None |
Locatin Map:
Payment Calculator:
