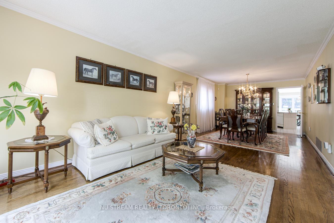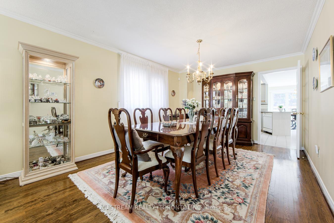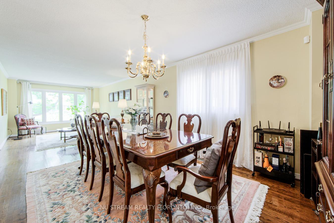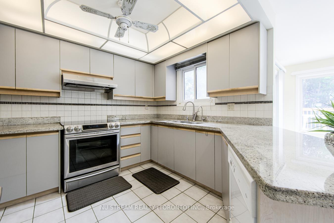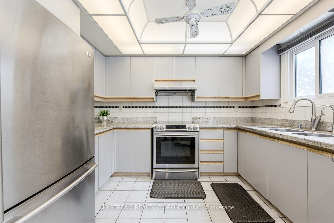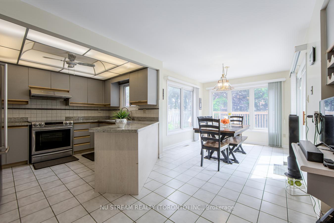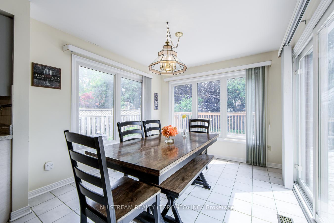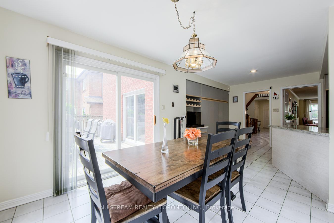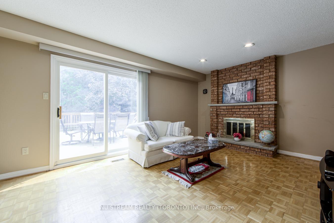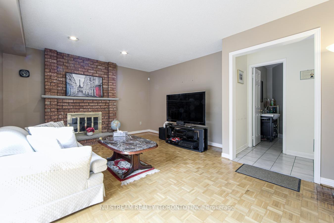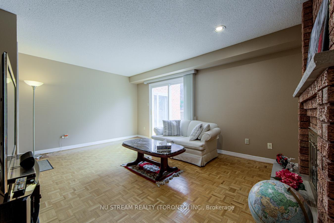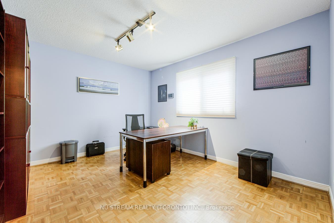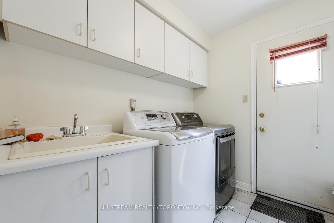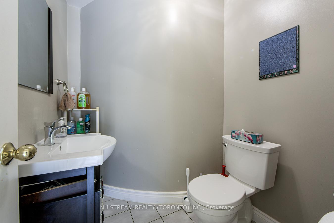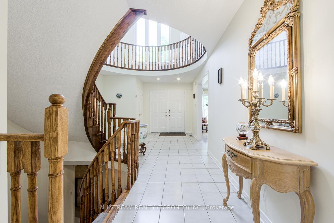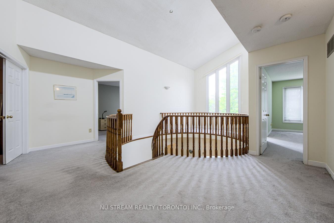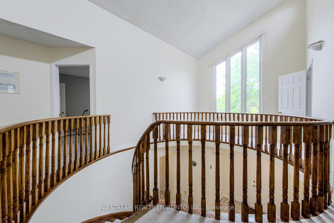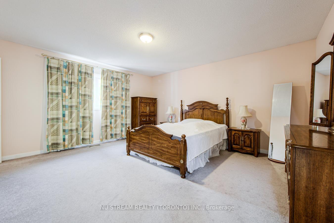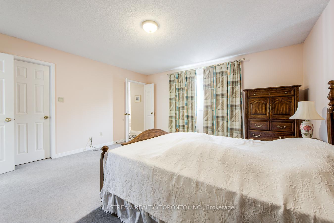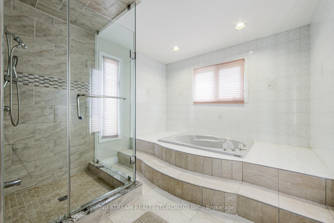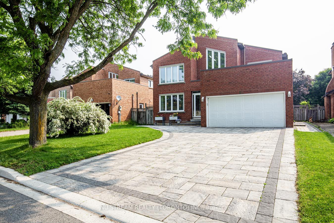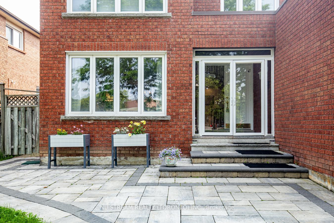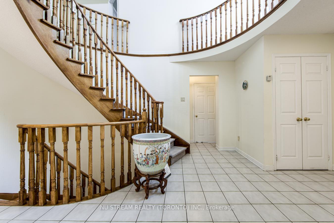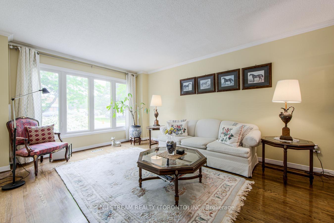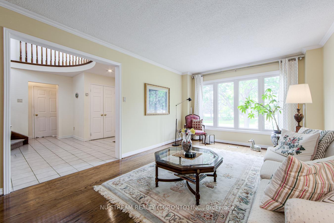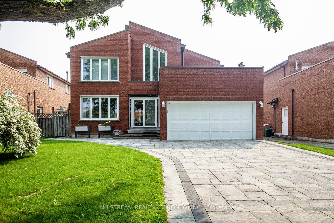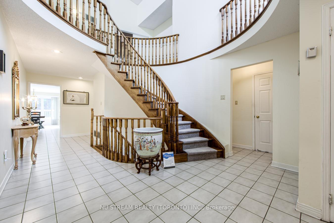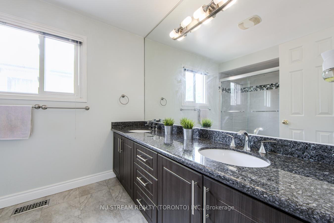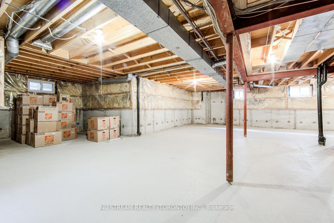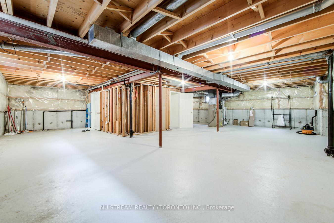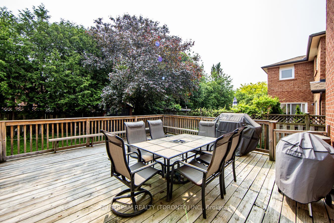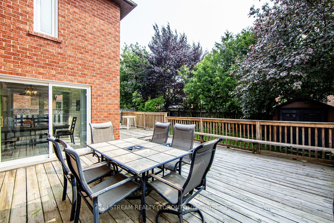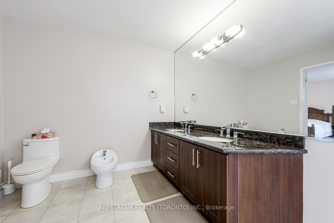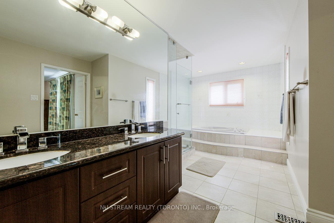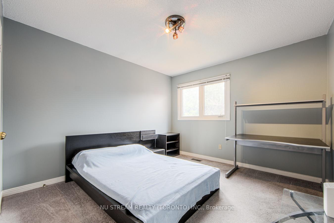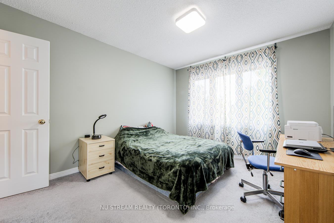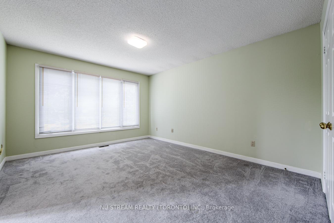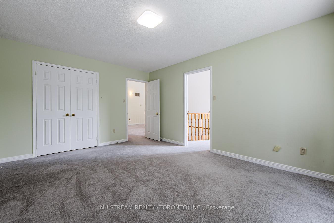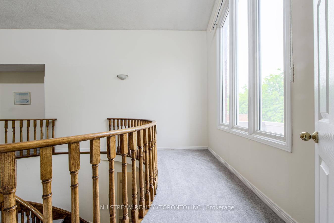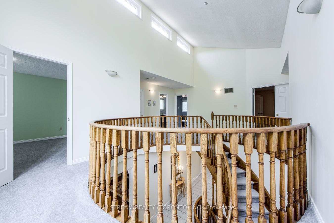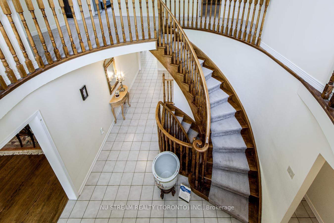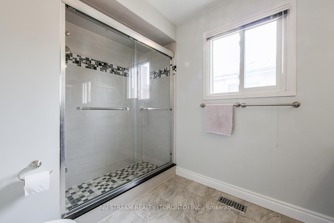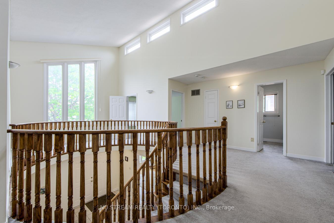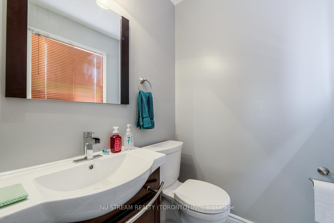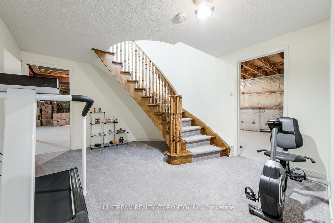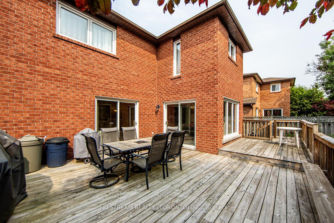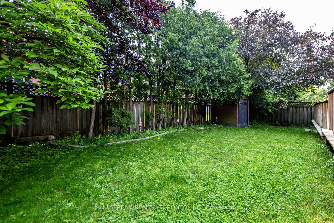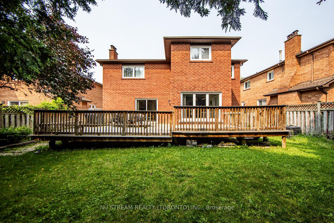$1,780,000
Available - For Sale
Listing ID: N12209409
61 Coledale Road , Markham, L3R 7W7, York
| You're welcomed by double door entrance, a soaring central hallway with high ceilings that flood the space with light and offer a grand first impression. The home features renovated bathrooms with tasteful finishes, clean, stylish, and ready to use. While the rest of the home awaits your personal touch, the classic layout and solid structure provide the perfect foundation for modern updates. Whether you're looking to move in and enjoy, or envision your dream transformation, this property offers unmatched potential in a prime location. Whether you are a first-time buyer, an investor, or simply looking for a home you can personalize, 61 Coledale Road is a rare opportunity to secure solid value in a prime location. **enlarged driveway with stone interlocking * Beautiful backyard with large deck, mature perennials and bushes -enjoy year-round greenery and privacy with minimal upkeep* Steps to top-rated schools, parks, and everyday amenities* |
| Price | $1,780,000 |
| Taxes: | $8370.00 |
| Assessment Year: | 2024 |
| Occupancy: | Owner |
| Address: | 61 Coledale Road , Markham, L3R 7W7, York |
| Directions/Cross Streets: | Warden Ave., Highway 7 East |
| Rooms: | 10 |
| Bedrooms: | 4 |
| Bedrooms +: | 1 |
| Family Room: | T |
| Basement: | Unfinished |
| Level/Floor | Room | Length(ft) | Width(ft) | Descriptions | |
| Room 1 | Main | Living Ro | 11.18 | 30.18 | Combined w/Dining |
| Room 2 | Main | Dining Ro | 11.18 | 30.18 | Combined w/Living |
| Room 3 | Main | Office | 10.3 | 12.79 | |
| Room 4 | Main | Family Ro | 16.01 | 12.69 | |
| Room 5 | Main | Kitchen | 17.48 | 20.7 | Granite Counters, Hollywood Kitchen, Breakfast Bar |
| Room 6 | Second | Primary B | 14.1 | 15.19 | 6 Pc Ensuite, Walk-In Closet(s) |
| Room 7 | Second | Bedroom 2 | 10.4 | 11.09 | 2 Pc Ensuite, Window |
| Room 8 | Second | Bedroom 3 | 11.51 | 14.89 | Window, Combined w/Sitting, Closet |
| Room 9 | Second | Bedroom 4 | 10.5 | 13.19 | Window, Closet |
| Washroom Type | No. of Pieces | Level |
| Washroom Type 1 | 2 | Ground |
| Washroom Type 2 | 4 | Second |
| Washroom Type 3 | 5 | Second |
| Washroom Type 4 | 2 | Second |
| Washroom Type 5 | 0 | |
| Washroom Type 6 | 2 | Ground |
| Washroom Type 7 | 4 | Second |
| Washroom Type 8 | 5 | Second |
| Washroom Type 9 | 2 | Second |
| Washroom Type 10 | 0 |
| Total Area: | 0.00 |
| Approximatly Age: | 31-50 |
| Property Type: | Detached |
| Style: | 2-Storey |
| Exterior: | Brick |
| Garage Type: | Attached |
| (Parking/)Drive: | Private Do |
| Drive Parking Spaces: | 5 |
| Park #1 | |
| Parking Type: | Private Do |
| Park #2 | |
| Parking Type: | Private Do |
| Pool: | None |
| Approximatly Age: | 31-50 |
| Approximatly Square Footage: | 3000-3500 |
| Property Features: | Fenced Yard, Park |
| CAC Included: | N |
| Water Included: | N |
| Cabel TV Included: | N |
| Common Elements Included: | N |
| Heat Included: | N |
| Parking Included: | N |
| Condo Tax Included: | N |
| Building Insurance Included: | N |
| Fireplace/Stove: | Y |
| Heat Type: | Forced Air |
| Central Air Conditioning: | Central Air |
| Central Vac: | Y |
| Laundry Level: | Syste |
| Ensuite Laundry: | F |
| Elevator Lift: | False |
| Sewers: | Sewer |
$
%
Years
This calculator is for demonstration purposes only. Always consult a professional
financial advisor before making personal financial decisions.
| Although the information displayed is believed to be accurate, no warranties or representations are made of any kind. |
| NU STREAM REALTY (TORONTO) INC. |
|
|

Wally Islam
Real Estate Broker
Dir:
416-949-2626
Bus:
416-293-8500
Fax:
905-913-8585
| Virtual Tour | Book Showing | Email a Friend |
Jump To:
At a Glance:
| Type: | Freehold - Detached |
| Area: | York |
| Municipality: | Markham |
| Neighbourhood: | Unionville |
| Style: | 2-Storey |
| Approximate Age: | 31-50 |
| Tax: | $8,370 |
| Beds: | 4+1 |
| Baths: | 4 |
| Fireplace: | Y |
| Pool: | None |
Locatin Map:
Payment Calculator:
