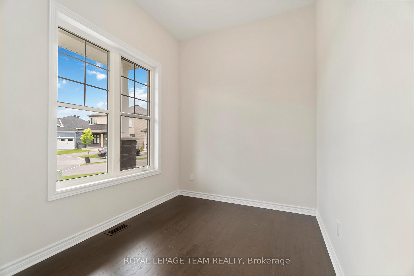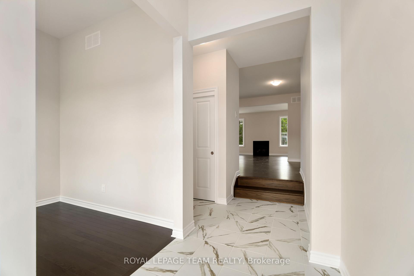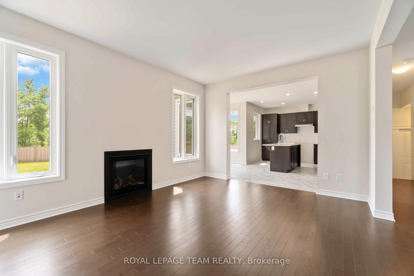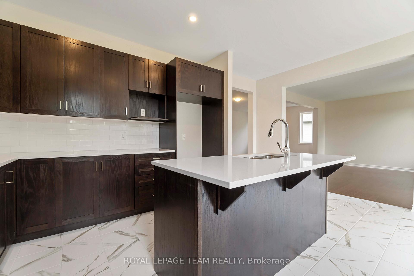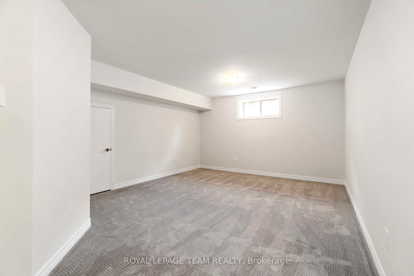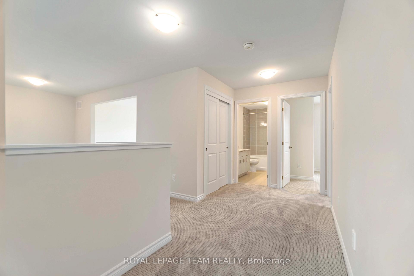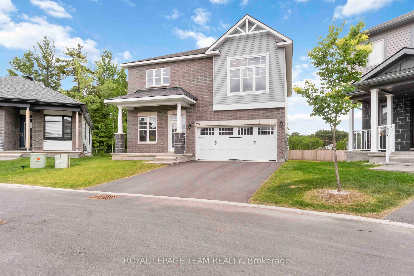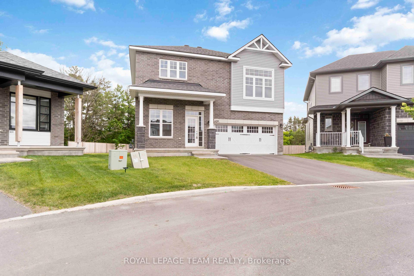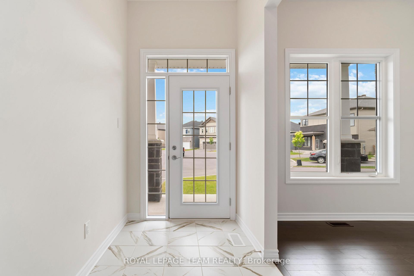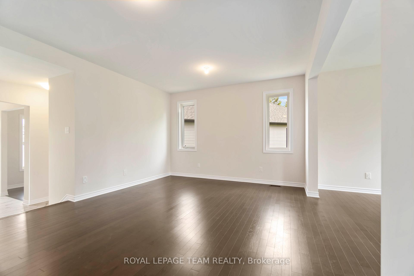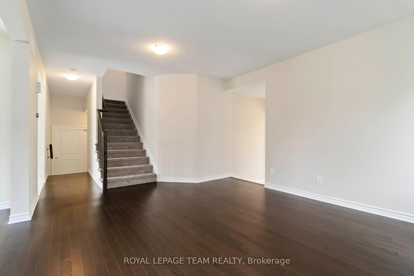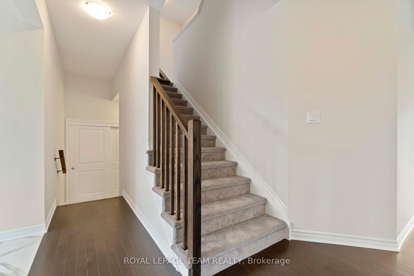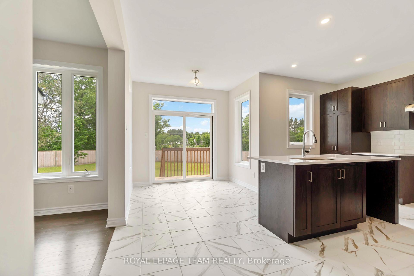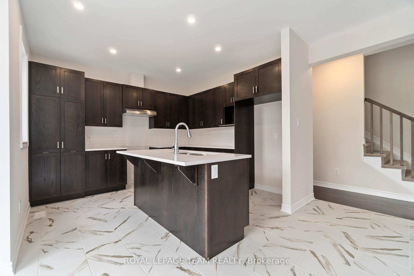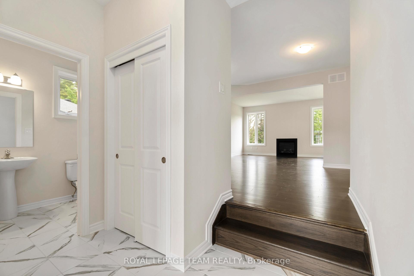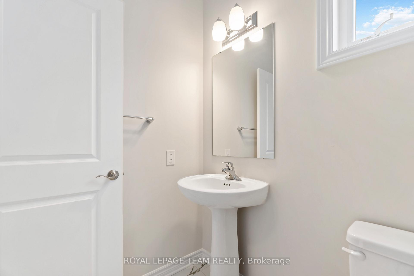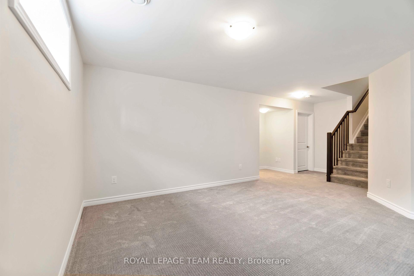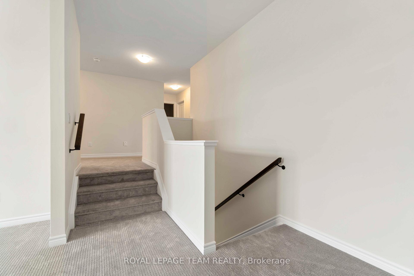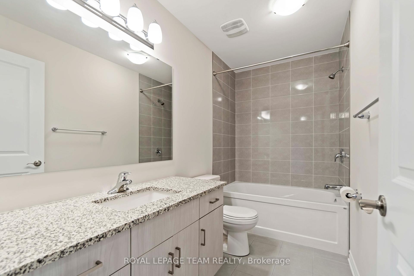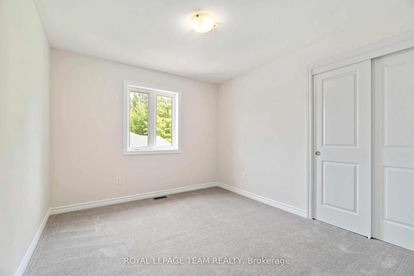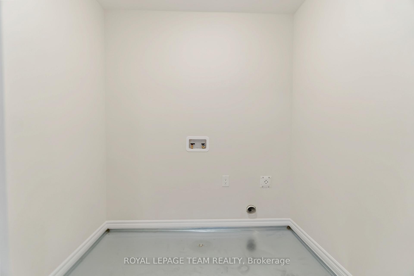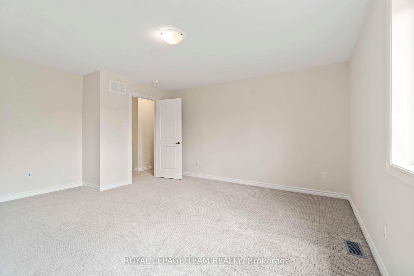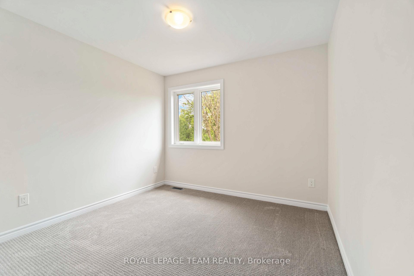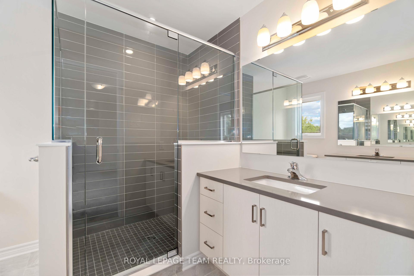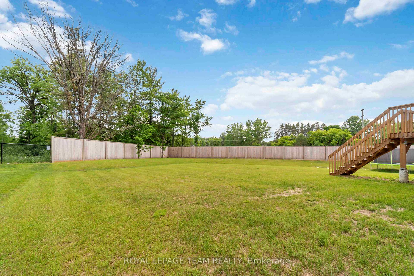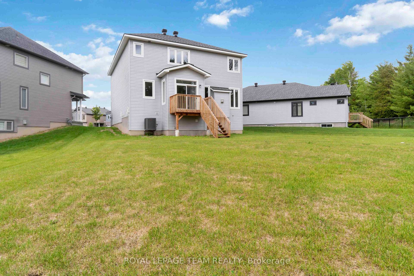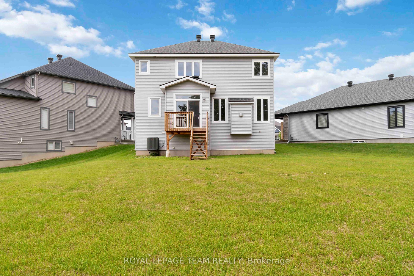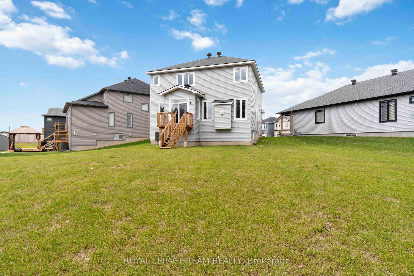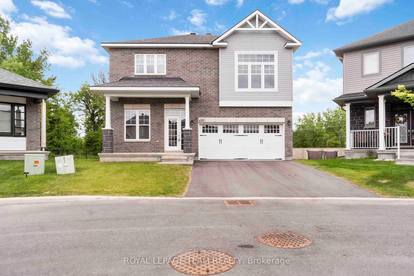$3,250
Available - For Rent
Listing ID: X12233740
629 Enclave Lane , Clarence-Rockland, K4K 0M8, Prescott and Rus
| Available July 1, 2025. Welcome to 629 Enclave Lane, a never-lived-in EQ Homes Billings Model available for rent at $3,250/month! Sitting on a rare 0.25+ acre PIE SHAPE LOT (one of the biggest in the neighbourhood) with over 3,000 SQ/FT of finished living space, this spacious and modern home features 4+1 BEDROOMS, a main floor den/home office, and 3.5 bathrooms perfect for families or professionals. The open-concept layout boasts a bright and airy great room, a gourmet kitchen with premium finishes and flush breakfast bar, and a formal dining area ideal for entertaining. The luxurious primary suite offers a spa-like ensuite and dual walk-in closets, while the second level includes a bonus room and convenient laundry room. The fully finished basement adds an extra bedroom and full bathroom perfect for in-laws or teens. Located in a highly sought-after neighbourhood close to parks, schools, and amenities, with a double-car garage and immediate availability. Make this stunning home yours today! |
| Price | $3,250 |
| Taxes: | $0.00 |
| Occupancy: | Vacant |
| Address: | 629 Enclave Lane , Clarence-Rockland, K4K 0M8, Prescott and Rus |
| Directions/Cross Streets: | La Berge St / Enclave Ln |
| Rooms: | 11 |
| Rooms +: | 1 |
| Bedrooms: | 4 |
| Bedrooms +: | 1 |
| Family Room: | T |
| Basement: | Finished |
| Furnished: | Unfu |
| Level/Floor | Room | Length(ft) | Width(ft) | Descriptions | |
| Room 1 | Ground | Den | 8.99 | 8 | |
| Room 2 | Ground | Dining Ro | 14.01 | 12.99 | |
| Room 3 | Ground | Kitchen | 17.15 | 12 | |
| Room 4 | Ground | Great Roo | 15.42 | 12 | |
| Room 5 | Second | Primary B | 14.66 | 13.68 | |
| Room 6 | Second | Bedroom 2 | 12.33 | 10 | |
| Room 7 | Second | Bedroom 3 | 10.99 | 10.07 | |
| Room 8 | Second | Bedroom 4 | 10 | 10 | |
| Room 9 | Second | Family Ro | 12.23 | 16.5 | |
| Room 10 | Basement | Bedroom 5 | 12 | 11.25 |
| Washroom Type | No. of Pieces | Level |
| Washroom Type 1 | 2 | Main |
| Washroom Type 2 | 4 | Second |
| Washroom Type 3 | 3 | Second |
| Washroom Type 4 | 3 | Basement |
| Washroom Type 5 | 0 | |
| Washroom Type 6 | 2 | Main |
| Washroom Type 7 | 4 | Second |
| Washroom Type 8 | 3 | Second |
| Washroom Type 9 | 3 | Basement |
| Washroom Type 10 | 0 |
| Total Area: | 0.00 |
| Approximatly Age: | 0-5 |
| Property Type: | Detached |
| Style: | 2-Storey |
| Exterior: | Vinyl Siding, Brick |
| Garage Type: | Attached |
| (Parking/)Drive: | Available |
| Drive Parking Spaces: | 4 |
| Park #1 | |
| Parking Type: | Available |
| Park #2 | |
| Parking Type: | Available |
| Pool: | None |
| Laundry Access: | Laundry Room |
| Approximatly Age: | 0-5 |
| Approximatly Square Footage: | 2500-3000 |
| CAC Included: | N |
| Water Included: | N |
| Cabel TV Included: | N |
| Common Elements Included: | N |
| Heat Included: | N |
| Parking Included: | N |
| Condo Tax Included: | N |
| Building Insurance Included: | N |
| Fireplace/Stove: | Y |
| Heat Type: | Forced Air |
| Central Air Conditioning: | Central Air |
| Central Vac: | N |
| Laundry Level: | Syste |
| Ensuite Laundry: | F |
| Sewers: | Sewer |
| Utilities-Cable: | A |
| Utilities-Hydro: | A |
| Although the information displayed is believed to be accurate, no warranties or representations are made of any kind. |
| ROYAL LEPAGE TEAM REALTY |
|
|

Wally Islam
Real Estate Broker
Dir:
416-949-2626
Bus:
416-293-8500
Fax:
905-913-8585
| Book Showing | Email a Friend |
Jump To:
At a Glance:
| Type: | Freehold - Detached |
| Area: | Prescott and Russell |
| Municipality: | Clarence-Rockland |
| Neighbourhood: | 606 - Town of Rockland |
| Style: | 2-Storey |
| Approximate Age: | 0-5 |
| Beds: | 4+1 |
| Baths: | 4 |
| Fireplace: | Y |
| Pool: | None |
Locatin Map:
