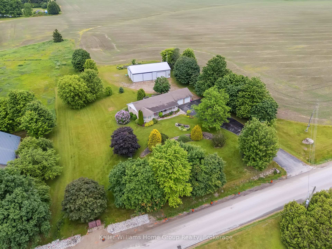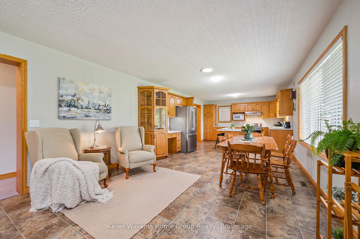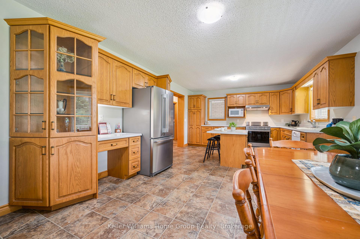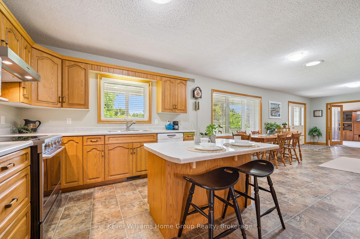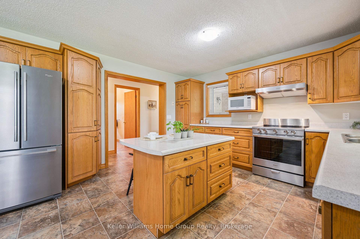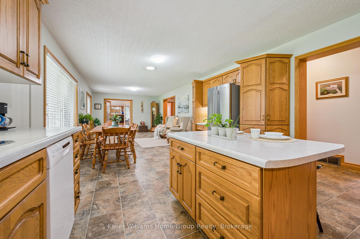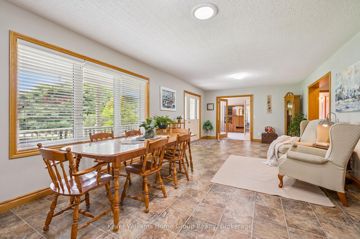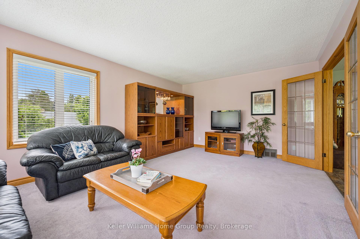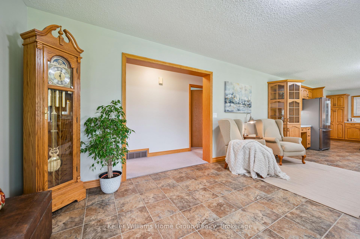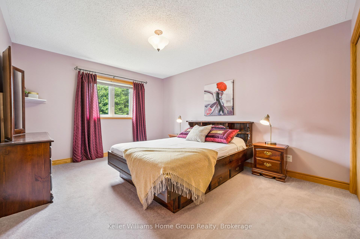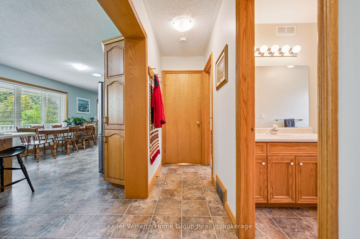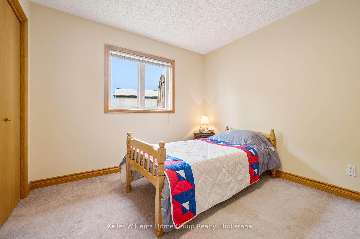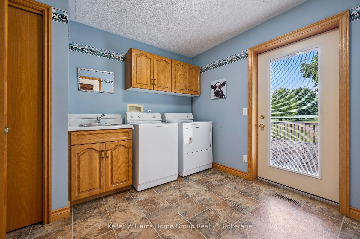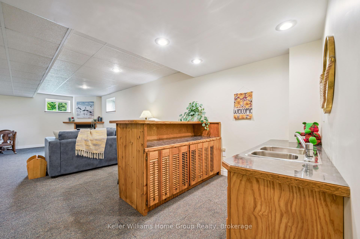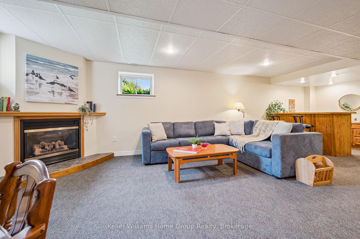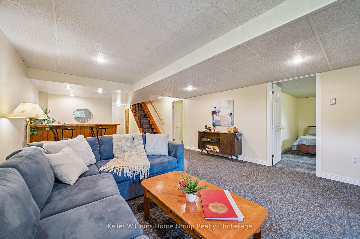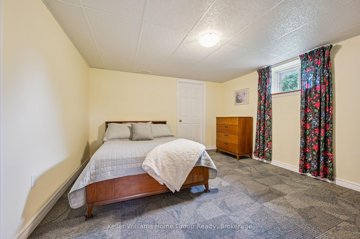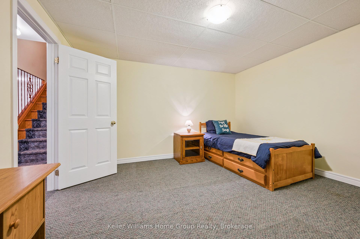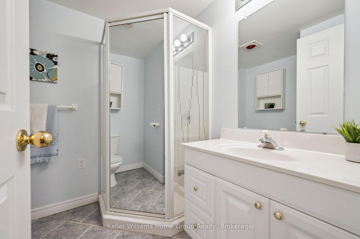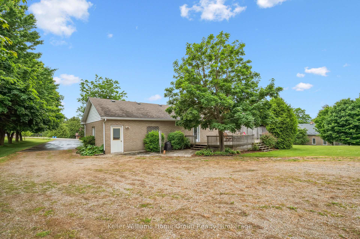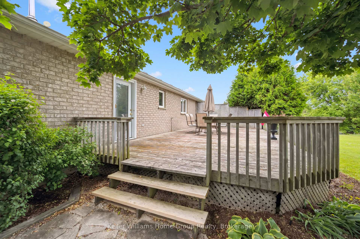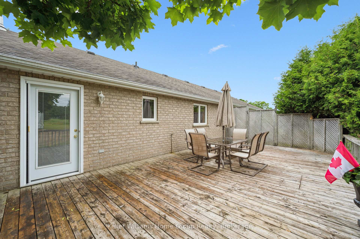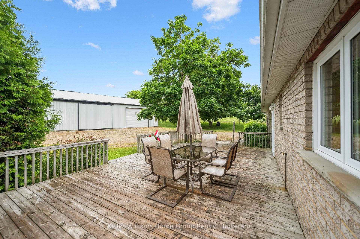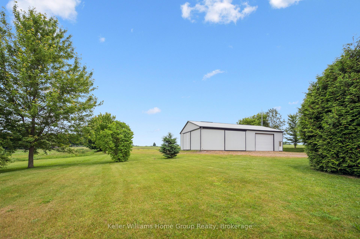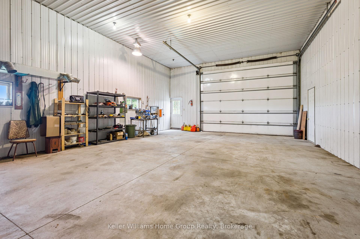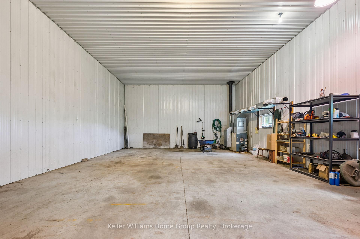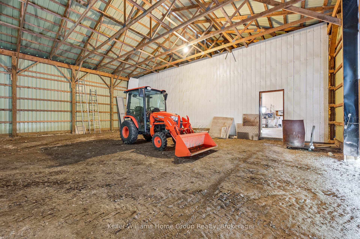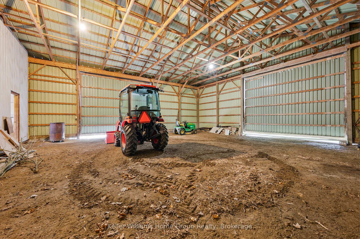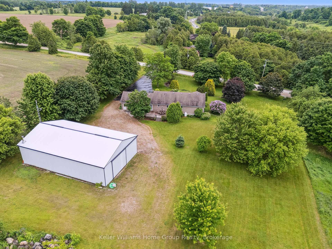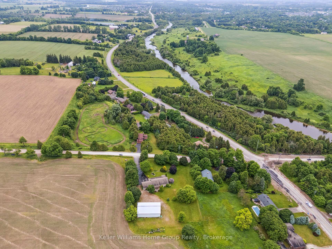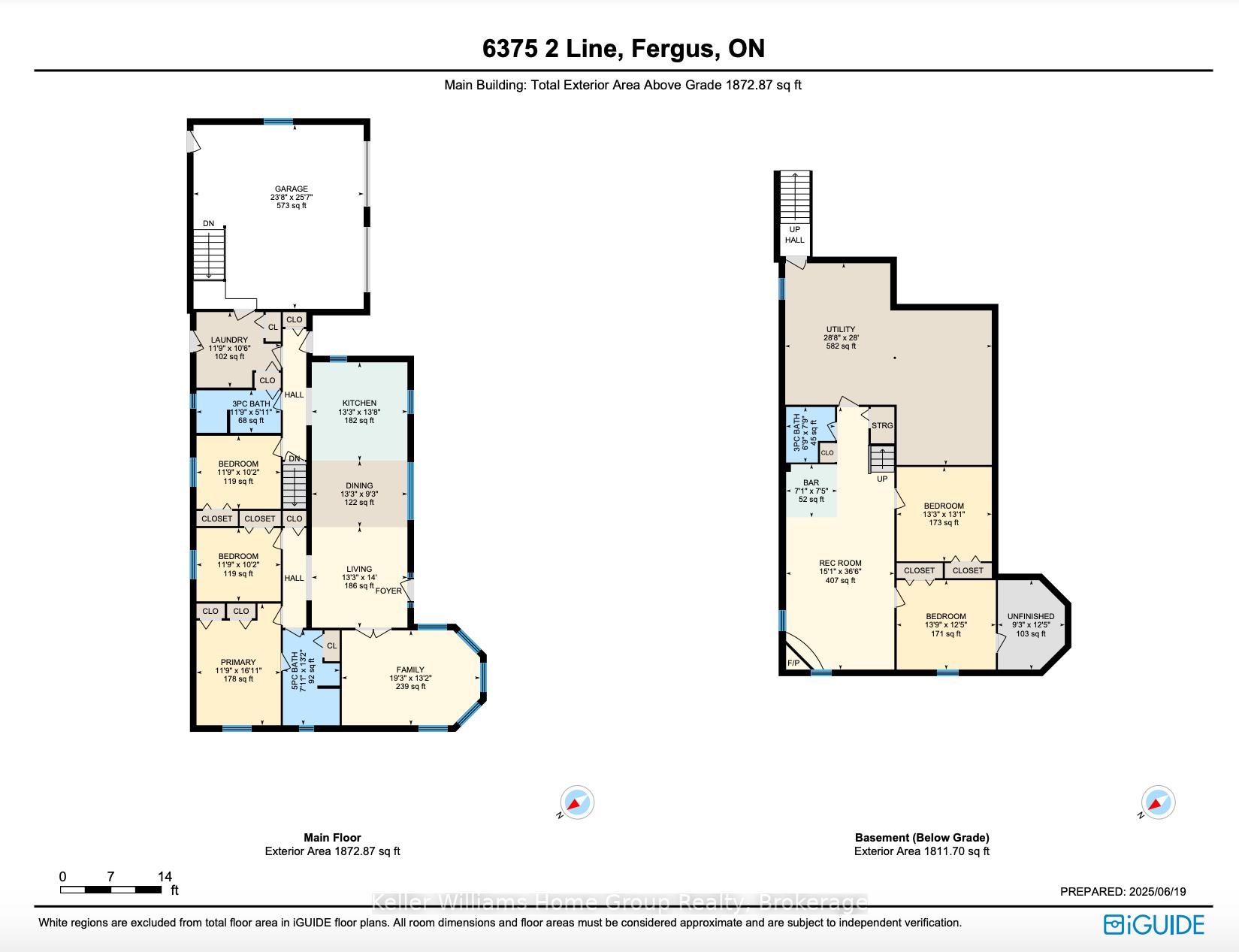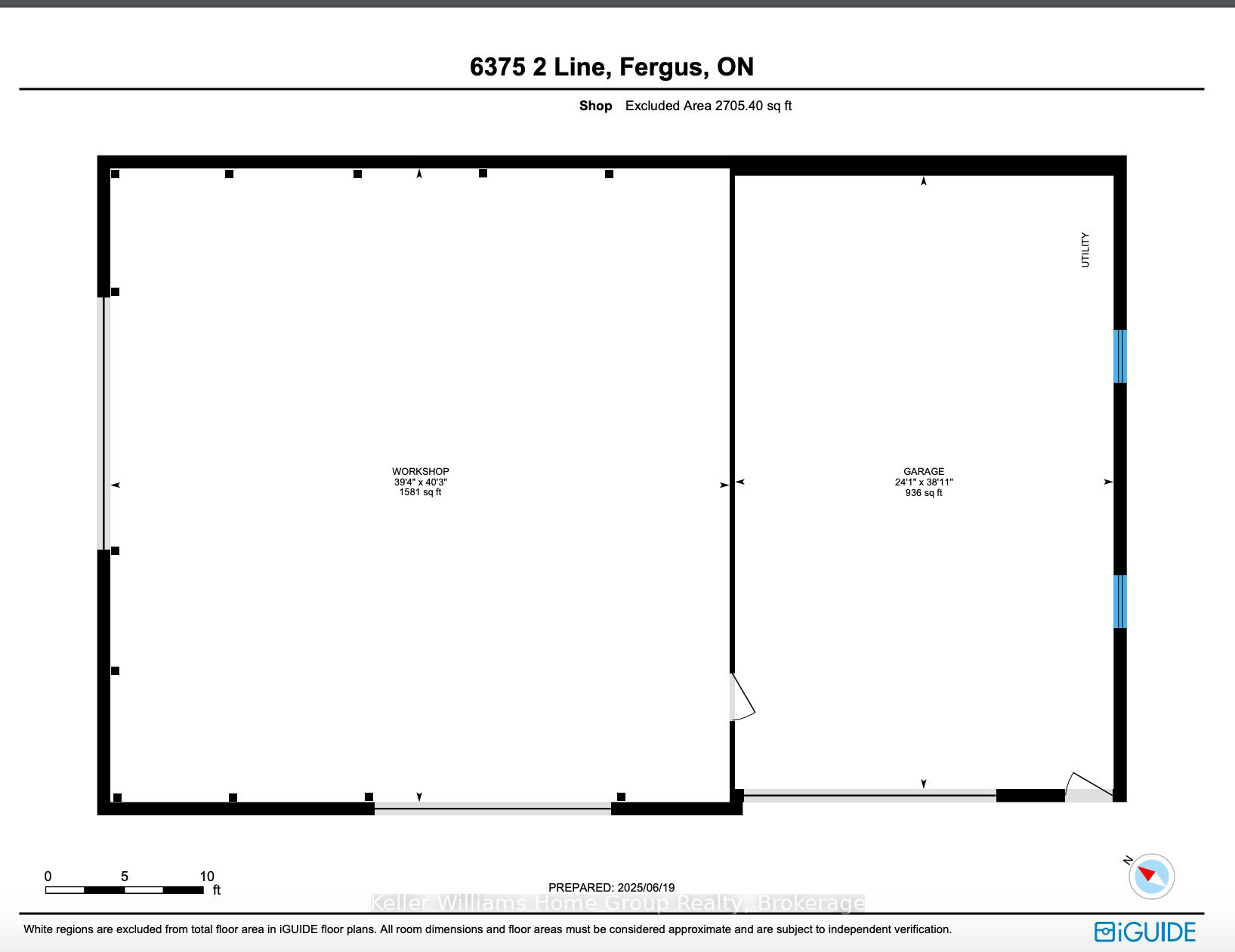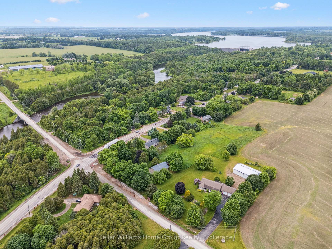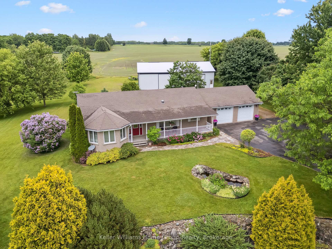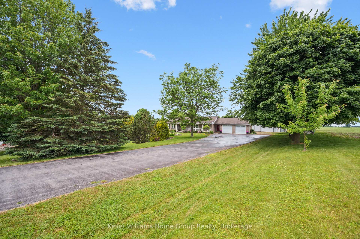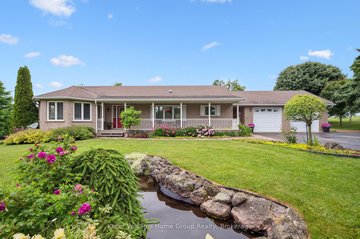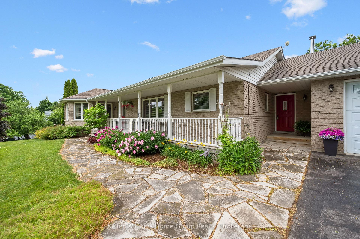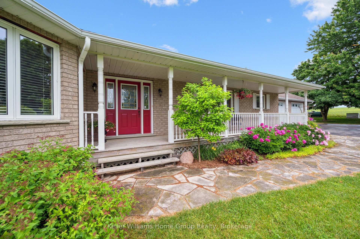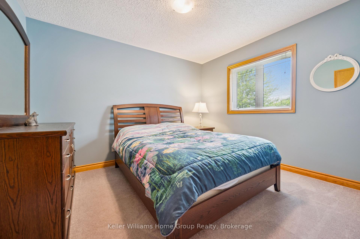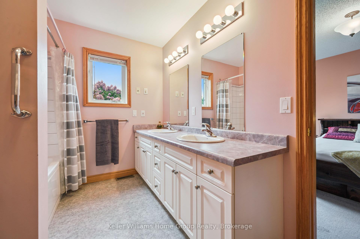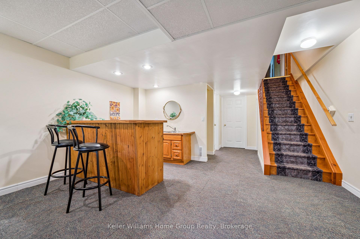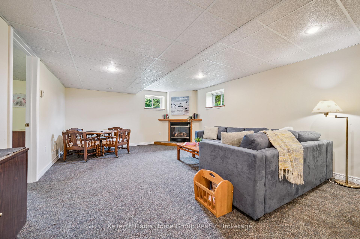$1,199,900
Available - For Sale
Listing ID: X12232378
6375 Second Line , Centre Wellington, N1M 2W5, Wellington
| OPEN HOUSE Sat. June 21st 2-4pm. Enjoy this meticulously maintained executive bungalow surrounded by farmers fields offering over 3000 sq ft of finished living space with 5 bedrooms, 3 full bathrooms plus an incredible 2700 sq ft 60 x 40 HEATED SHOP on almost 2 Acres, only 2 min to Fergus located on a paved road! This property has it all including geothermal heat, generac generator, heated two part shop with cement floor and room for a hoist or to park your trailer! Enjoy main floor living with no stairs, main floor laundry and easy access into the house. The main floor features open concept kitchen with large island, 3 bedrooms, primary bedroom with cheater ensuite and bright living room with mutiple-bay windows! Second entrance to the basement from the garage makes this home ideal for multi family living or an in-law suite! Fully finished, bright lower level with propane fireplace, wet bar, 3pc bathroom and 2 additional bedrooms. Sit on your large front porch and watch the birds or wildlife as you drink your coffee in the morning. Enjoy peace and serenity of country living only minutes to town! Let your dreams become reality with this L shaped property with lots of room for a large veggie garden, chickens or home based business in this fantastic heated shop! Energy efficiency at its finest with this R-2000 home with the Geothermal Heat & Propane Fireplace plus Generac Generator as back up if needed! Don't miss this one! View floor plans of house and shop along with photos and iguide in link attached to listing. |
| Price | $1,199,900 |
| Taxes: | $3742.00 |
| Assessment Year: | 2025 |
| Occupancy: | Owner |
| Address: | 6375 Second Line , Centre Wellington, N1M 2W5, Wellington |
| Acreage: | .50-1.99 |
| Directions/Cross Streets: | Wellington Road |
| Rooms: | 7 |
| Rooms +: | 5 |
| Bedrooms: | 3 |
| Bedrooms +: | 2 |
| Family Room: | T |
| Basement: | Finished, Walk-Up |
| Level/Floor | Room | Length(ft) | Width(ft) | Descriptions | |
| Room 1 | Main | Bathroom | 11.71 | 5.9 | 3 Pc Bath |
| Room 2 | Main | Bathroom | 7.9 | 13.19 | 5 Pc Bath, Semi Ensuite |
| Room 3 | Main | Bedroom 2 | 11.71 | 10.14 | |
| Room 4 | Main | Bedroom 3 | 11.71 | 10.17 | |
| Room 5 | Main | Primary B | 11.71 | 16.89 | |
| Room 6 | Main | Dining Ro | 13.28 | 9.22 | |
| Room 7 | Main | Family Ro | 19.22 | 13.19 | |
| Room 8 | Main | Kitchen | 13.28 | 13.68 | |
| Room 9 | Main | Laundry | 11.71 | 10.46 | |
| Room 10 | Main | Living Ro | 13.28 | 13.97 | |
| Room 11 | Basement | Bathroom | 6.79 | 7.71 | 3 Pc Bath |
| Room 12 | Basement | Den | 7.08 | 7.38 | B/I Bar, Wet Bar |
| Room 13 | Basement | Bedroom 4 | 13.78 | 12.43 | |
| Room 14 | Basement | Bedroom 5 | 13.22 | 13.09 | |
| Room 15 | Basement | Recreatio | 15.06 | 36.47 |
| Washroom Type | No. of Pieces | Level |
| Washroom Type 1 | 3 | Main |
| Washroom Type 2 | 5 | Main |
| Washroom Type 3 | 3 | Basement |
| Washroom Type 4 | 0 | |
| Washroom Type 5 | 0 | |
| Washroom Type 6 | 3 | Main |
| Washroom Type 7 | 5 | Main |
| Washroom Type 8 | 3 | Basement |
| Washroom Type 9 | 0 | |
| Washroom Type 10 | 0 |
| Total Area: | 0.00 |
| Approximatly Age: | 31-50 |
| Property Type: | Rural Residential |
| Style: | Bungalow |
| Exterior: | Brick |
| Garage Type: | Attached |
| Drive Parking Spaces: | 10 |
| Pool: | None |
| Other Structures: | Drive Shed, Wo |
| Approximatly Age: | 31-50 |
| Approximatly Square Footage: | 1500-2000 |
| Property Features: | Hospital, Library |
| CAC Included: | N |
| Water Included: | N |
| Cabel TV Included: | N |
| Common Elements Included: | N |
| Heat Included: | N |
| Parking Included: | N |
| Condo Tax Included: | N |
| Building Insurance Included: | N |
| Fireplace/Stove: | Y |
| Heat Type: | Forced Air |
| Central Air Conditioning: | Central Air |
| Central Vac: | Y |
| Laundry Level: | Syste |
| Ensuite Laundry: | F |
| Sewers: | Septic |
| Water: | Drilled W |
| Water Supply Types: | Drilled Well |
| Utilities-Cable: | Y |
| Utilities-Hydro: | Y |
$
%
Years
This calculator is for demonstration purposes only. Always consult a professional
financial advisor before making personal financial decisions.
| Although the information displayed is believed to be accurate, no warranties or representations are made of any kind. |
| Keller Williams Home Group Realty |
|
|

Wally Islam
Real Estate Broker
Dir:
416-949-2626
Bus:
416-293-8500
Fax:
905-913-8585
| Virtual Tour | Book Showing | Email a Friend |
Jump To:
At a Glance:
| Type: | Freehold - Rural Residential |
| Area: | Wellington |
| Municipality: | Centre Wellington |
| Neighbourhood: | Fergus |
| Style: | Bungalow |
| Approximate Age: | 31-50 |
| Tax: | $3,742 |
| Beds: | 3+2 |
| Baths: | 3 |
| Fireplace: | Y |
| Pool: | None |
Locatin Map:
Payment Calculator:
