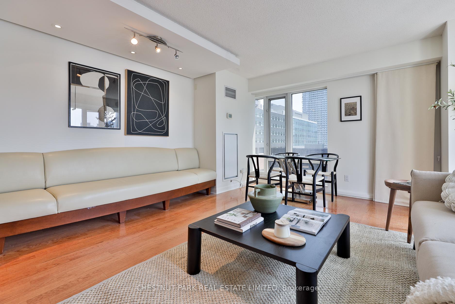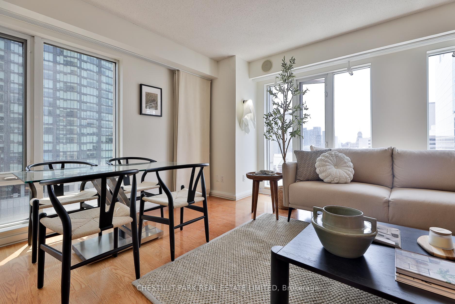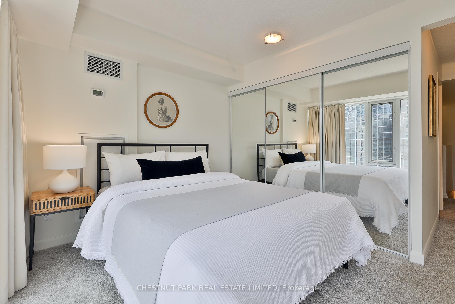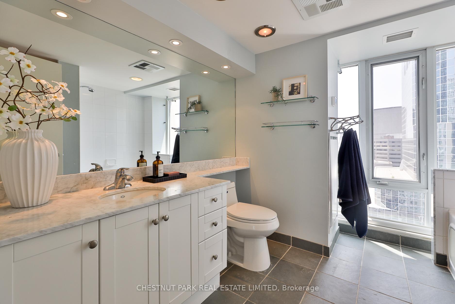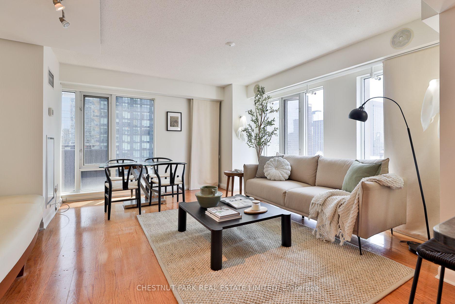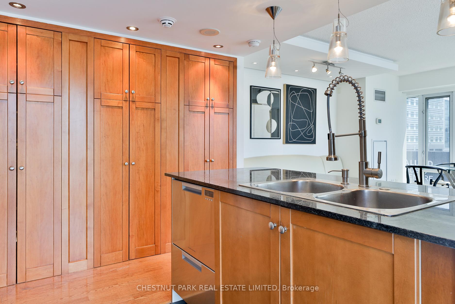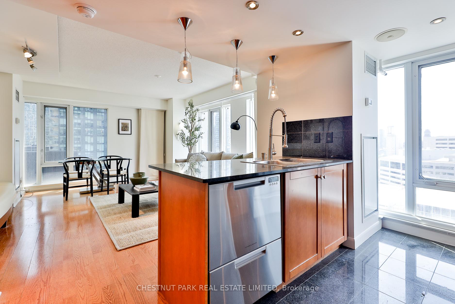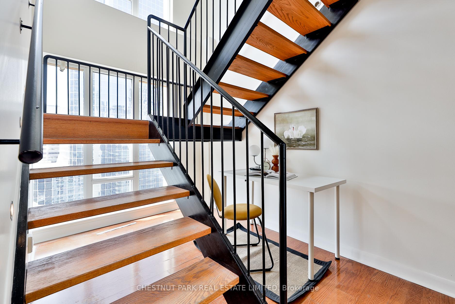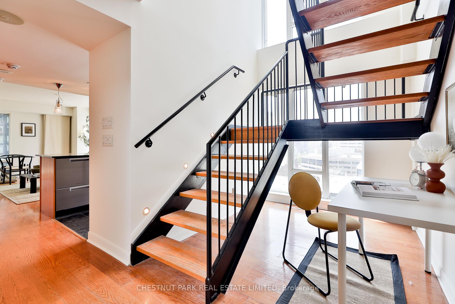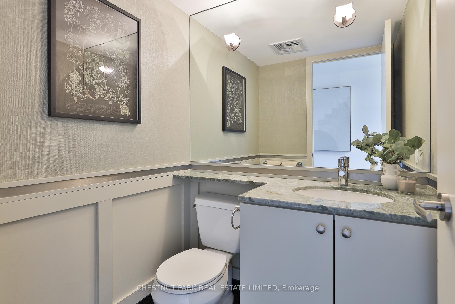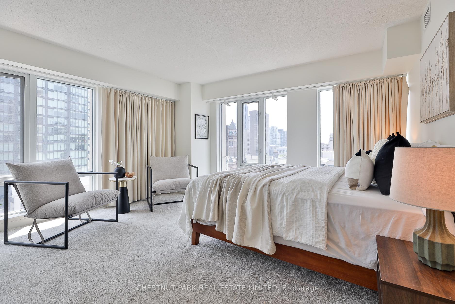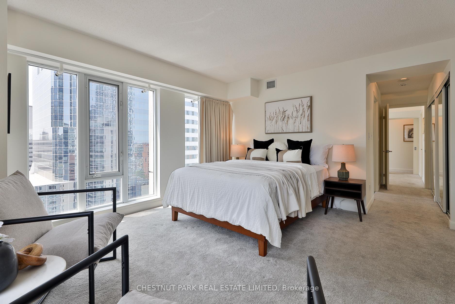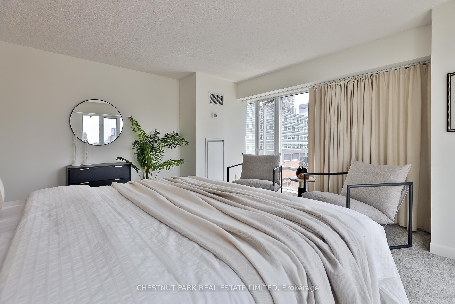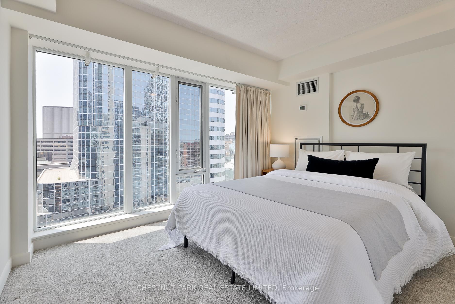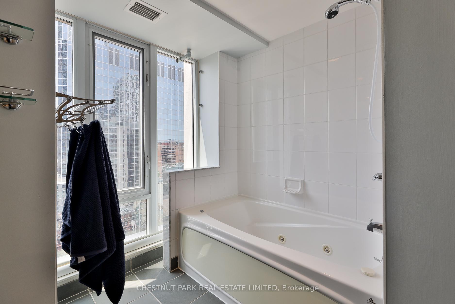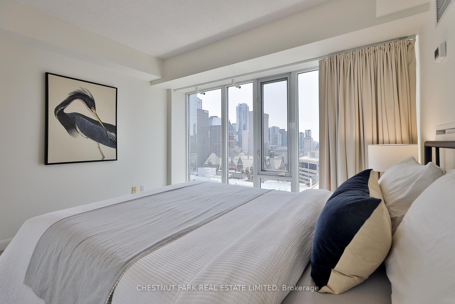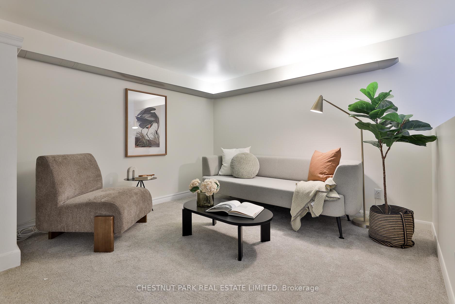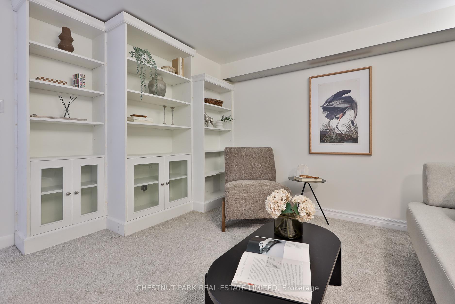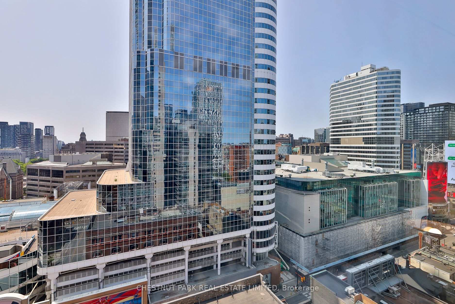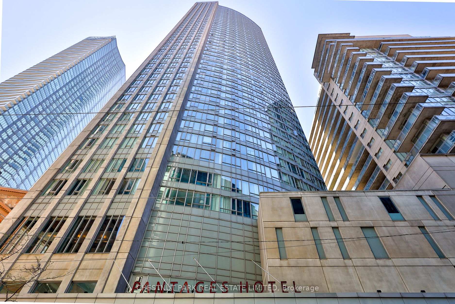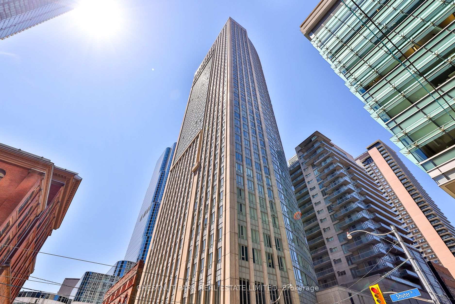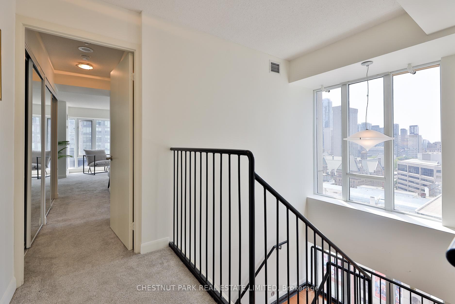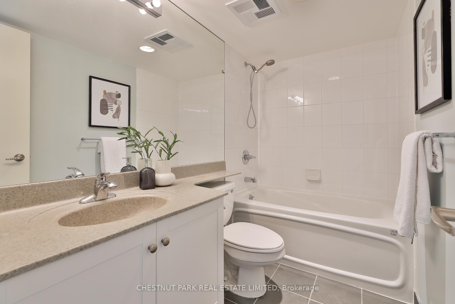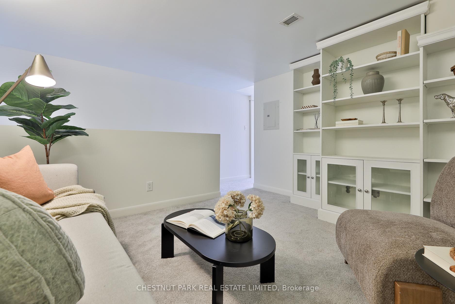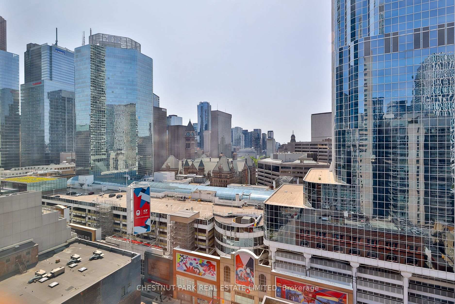$999,000
Available - For Sale
Listing ID: C12233352
210 Victoria Stre , Toronto, M5B 1V8, Toronto
| Fantastic Opportunity at the Pantages Tower! Very rare, 3 bedroom, 3 bathroom, 2 storey corner suite with incredible South West Views. Large windows bathe the unit in natural light all day long. Well laid out unit with approx 1600 total square feet. Incredible value for someone looking for a large condo with lots of potential and upside. Main floor features a den/ office nook, a updated kitchen with upgraded appliances and an open concept living / dining room. The large footprint of the 2nd floor features a 2nd entrance, 2 large bedroom, 2 bathrooms and a 3rd potential bedroom, office or seperate living room. Full size laundry room also included on the 2nd floor. Enjoy sunsets in the evening and beautiful views of the city skyline from all rooms. AAA location in the heart of the city, close to the best of everything. Comes with parking and locker. Well run building with All inclusive condo fees! |
| Price | $999,000 |
| Taxes: | $6010.07 |
| Occupancy: | Vacant |
| Address: | 210 Victoria Stre , Toronto, M5B 1V8, Toronto |
| Postal Code: | M5B 1V8 |
| Province/State: | Toronto |
| Directions/Cross Streets: | Yonge/ Dundas |
| Level/Floor | Room | Length(ft) | Width(ft) | Descriptions | |
| Room 1 | Main | Foyer | 13.02 | 4.26 | |
| Room 2 | Main | Living Ro | 16.3 | 15.42 | |
| Room 3 | Main | Dining Ro | 16.3 | 15.42 | |
| Room 4 | Main | Kitchen | 14.76 | 9.51 | |
| Room 5 | Second | Primary B | 14.76 | 14.6 | |
| Room 6 | Second | Bedroom 2 | 11.81 | 10.5 | |
| Room 7 | Second | Bedroom 3 | 12.3 | 10.82 | |
| Room 8 | Second | Laundry | 8.2 | 6.23 |
| Washroom Type | No. of Pieces | Level |
| Washroom Type 1 | 2 | Main |
| Washroom Type 2 | 4 | Second |
| Washroom Type 3 | 5 | Second |
| Washroom Type 4 | 0 | |
| Washroom Type 5 | 0 | |
| Washroom Type 6 | 2 | Main |
| Washroom Type 7 | 4 | Second |
| Washroom Type 8 | 5 | Second |
| Washroom Type 9 | 0 | |
| Washroom Type 10 | 0 |
| Total Area: | 0.00 |
| Washrooms: | 3 |
| Heat Type: | Forced Air |
| Central Air Conditioning: | Central Air |
$
%
Years
This calculator is for demonstration purposes only. Always consult a professional
financial advisor before making personal financial decisions.
| Although the information displayed is believed to be accurate, no warranties or representations are made of any kind. |
| CHESTNUT PARK REAL ESTATE LIMITED |
|
|

Wally Islam
Real Estate Broker
Dir:
416-949-2626
Bus:
416-293-8500
Fax:
905-913-8585
| Book Showing | Email a Friend |
Jump To:
At a Glance:
| Type: | Com - Co-op Apartment |
| Area: | Toronto |
| Municipality: | Toronto C08 |
| Neighbourhood: | Church-Yonge Corridor |
| Style: | 2-Storey |
| Tax: | $6,010.07 |
| Maintenance Fee: | $1,438.1 |
| Beds: | 3 |
| Baths: | 3 |
| Fireplace: | N |
Locatin Map:
Payment Calculator:
