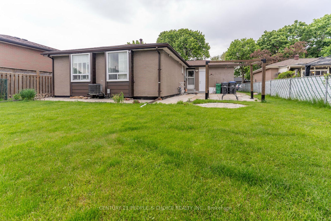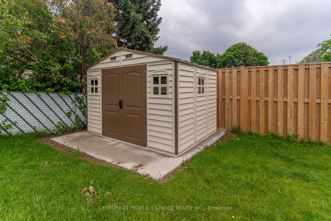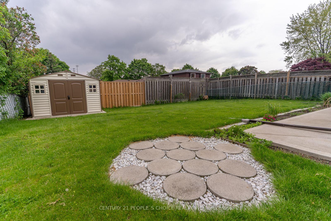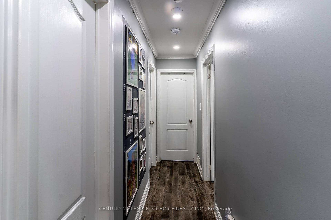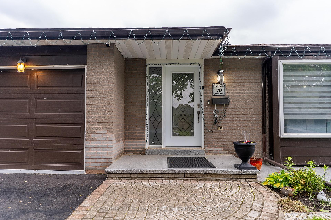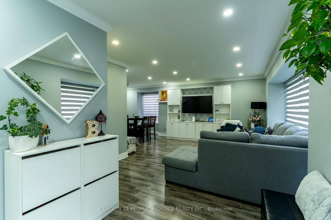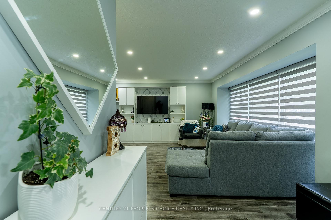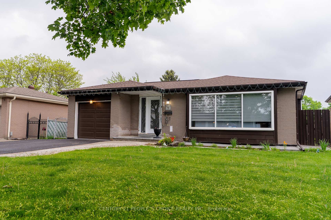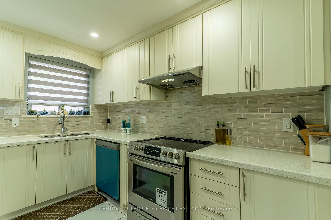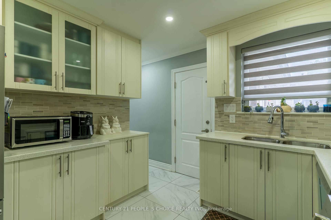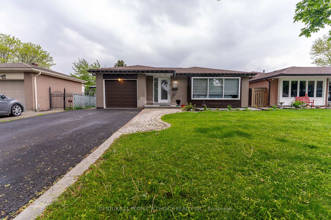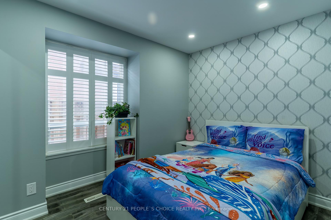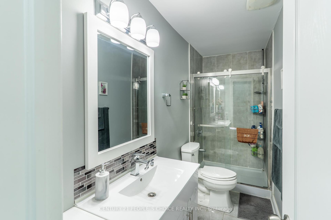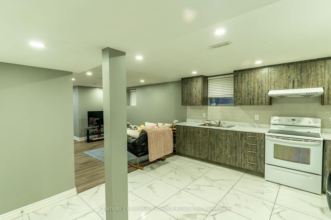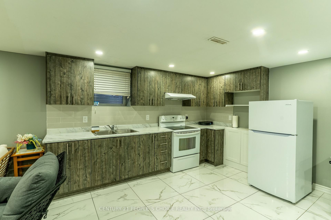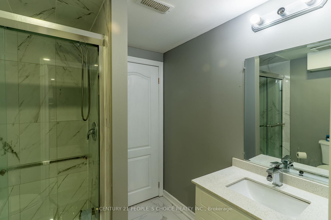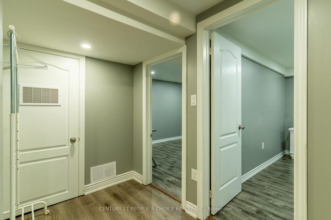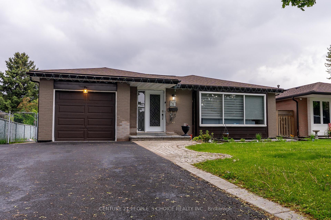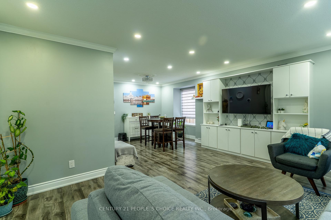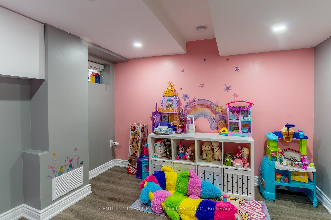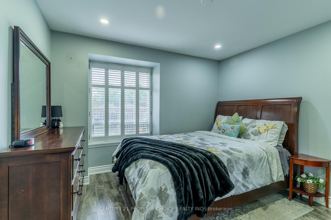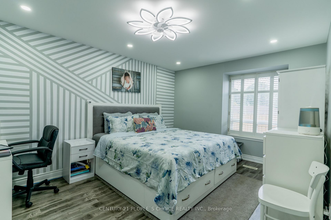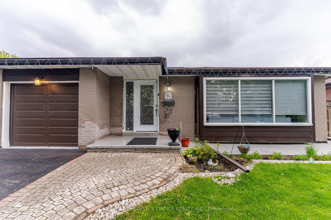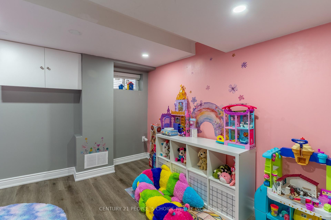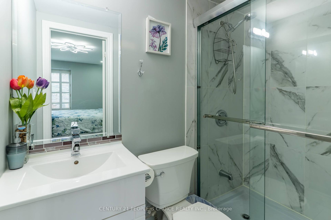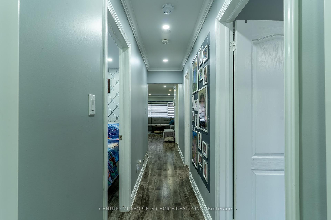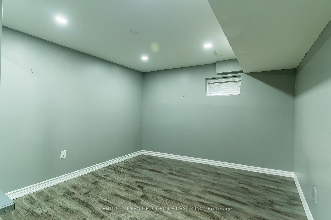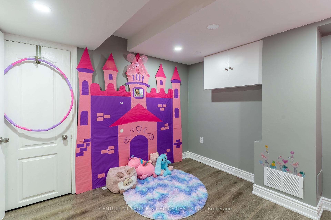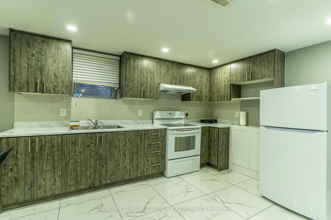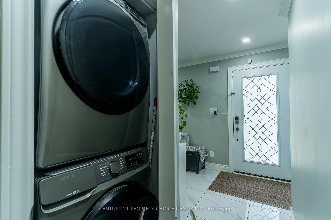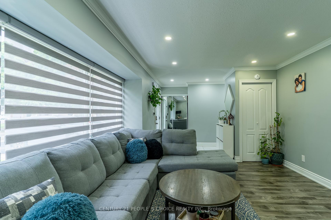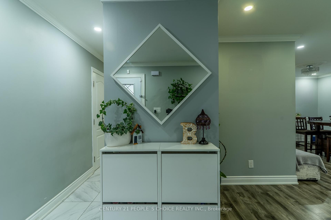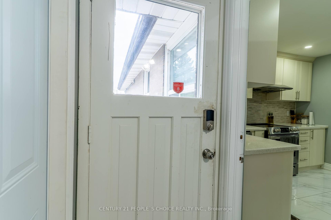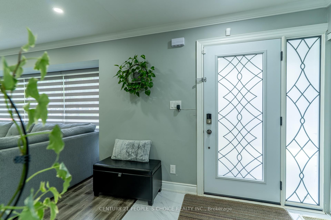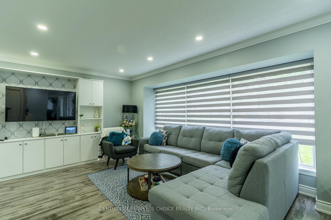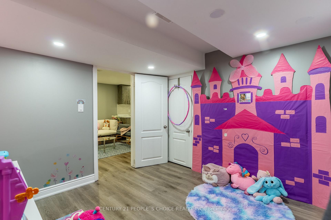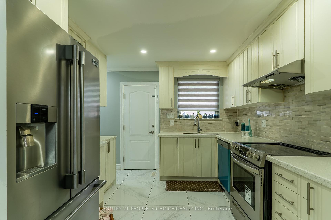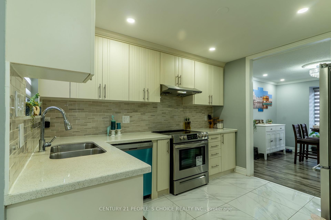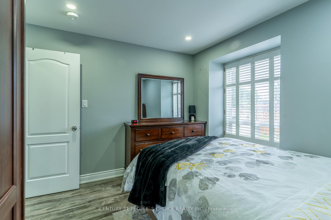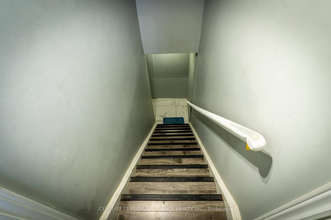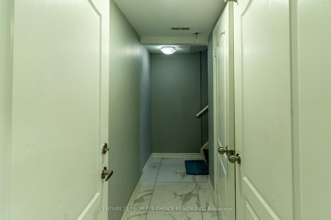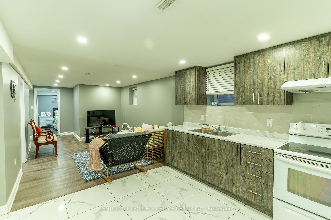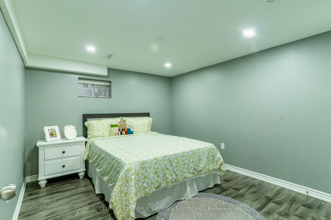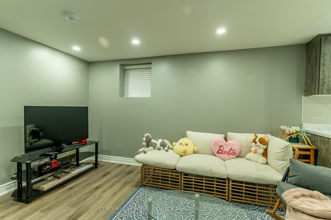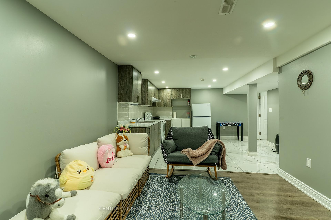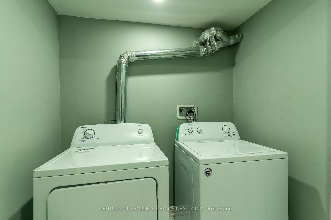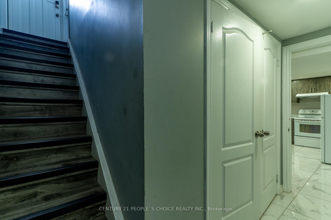$1,049,000
Available - For Sale
Listing ID: W12193642
70 Glebe Cres , Brampton, L6S 1G1, Peel
| Welcome to this move-in-ready bungalow that seamlessly design exceptional functionality. This is a fantastic family home featuring generously sized rooms, formal living and dining areas, a main floor family room, and an eat-in family kitchen. Professionally renovated, this detached bungalow boasts 3+3 bedrooms and a brand-new, FINISHED LEGAL BASEMENT with a separate entrance. The main floor offers an open-concept layout with modern kitchens equipped with quartz countertops, high-end stainless steel appliances, and a stylish backsplash. Additional upgrades include new doors, baseboards, and trim, Upgraded Meter to 125 A in 2024, as well as LED pot lights in upper level bedrooms (2023), Pot lights in Basement (2024) and Brand new AC (2025). |
| Price | $1,049,000 |
| Taxes: | $5835.13 |
| Occupancy: | Owner |
| Address: | 70 Glebe Cres , Brampton, L6S 1G1, Peel |
| Directions/Cross Streets: | Bramalea/Queen |
| Rooms: | 6 |
| Rooms +: | 5 |
| Bedrooms: | 3 |
| Bedrooms +: | 3 |
| Family Room: | F |
| Basement: | Finished, Separate Ent |
| Level/Floor | Room | Length(ft) | Width(ft) | Descriptions | |
| Room 1 | Ground | Living Ro | 16.01 | 12.79 | Laminate |
| Room 2 | Ground | Dining Ro | 12.4 | 10.5 | Laminate |
| Room 3 | Ground | Kitchen | 11.48 | 10.2 | Ceramic Floor |
| Room 4 | Ground | Primary B | 15.42 | 10.79 | Laminate |
| Room 5 | Ground | Bedroom 2 | 10.99 | 10.99 | Laminate |
| Room 6 | Ground | Bedroom 3 | 9.97 | 8.99 | Laminate |
| Room 7 | Basement | Bedroom | 11.48 | 10.89 | Laminate |
| Room 8 | Basement | Bedroom 2 | 11.81 | 10.79 | Laminate |
| Room 9 | Basement | Bedroom 3 | 9.71 | 10.3 | Laminate |
| Room 10 | Basement | Kitchen | 12.69 | 12.79 | Ceramic Floor |
| Room 11 | Basement | Family Ro | 13.19 | 10.4 | Laminate |
| Washroom Type | No. of Pieces | Level |
| Washroom Type 1 | 4 | Main |
| Washroom Type 2 | 4 | Main |
| Washroom Type 3 | 4 | Basement |
| Washroom Type 4 | 0 | |
| Washroom Type 5 | 0 | |
| Washroom Type 6 | 4 | Main |
| Washroom Type 7 | 4 | Main |
| Washroom Type 8 | 4 | Basement |
| Washroom Type 9 | 0 | |
| Washroom Type 10 | 0 |
| Total Area: | 0.00 |
| Property Type: | Detached |
| Style: | Bungalow |
| Exterior: | Brick |
| Garage Type: | Attached |
| (Parking/)Drive: | Private |
| Drive Parking Spaces: | 5 |
| Park #1 | |
| Parking Type: | Private |
| Park #2 | |
| Parking Type: | Private |
| Pool: | None |
| Approximatly Square Footage: | 1100-1500 |
| Property Features: | Fenced Yard |
| CAC Included: | N |
| Water Included: | N |
| Cabel TV Included: | N |
| Common Elements Included: | N |
| Heat Included: | N |
| Parking Included: | N |
| Condo Tax Included: | N |
| Building Insurance Included: | N |
| Fireplace/Stove: | N |
| Heat Type: | Forced Air |
| Central Air Conditioning: | Central Air |
| Central Vac: | N |
| Laundry Level: | Syste |
| Ensuite Laundry: | F |
| Sewers: | Sewer |
| Utilities-Cable: | Y |
| Utilities-Hydro: | Y |
$
%
Years
This calculator is for demonstration purposes only. Always consult a professional
financial advisor before making personal financial decisions.
| Although the information displayed is believed to be accurate, no warranties or representations are made of any kind. |
| CENTURY 21 PEOPLE`S CHOICE REALTY INC. |
|
|

Wally Islam
Real Estate Broker
Dir:
416-949-2626
Bus:
416-293-8500
Fax:
905-913-8585
| Book Showing | Email a Friend |
Jump To:
At a Glance:
| Type: | Freehold - Detached |
| Area: | Peel |
| Municipality: | Brampton |
| Neighbourhood: | Northgate |
| Style: | Bungalow |
| Tax: | $5,835.13 |
| Beds: | 3+3 |
| Baths: | 3 |
| Fireplace: | N |
| Pool: | None |
Locatin Map:
Payment Calculator:
