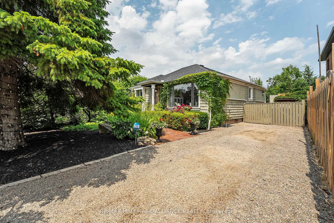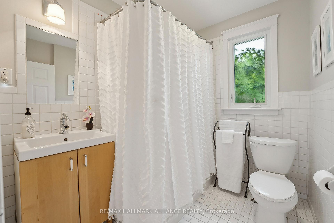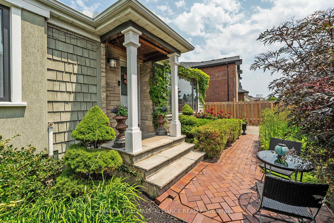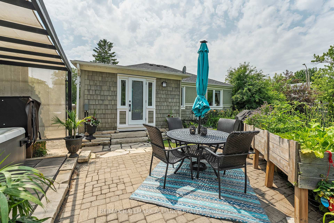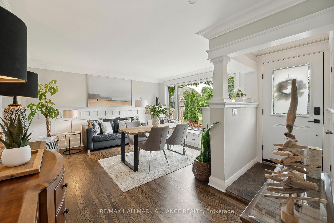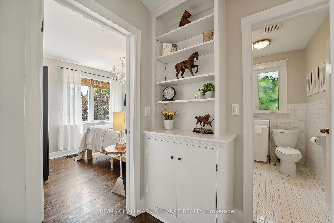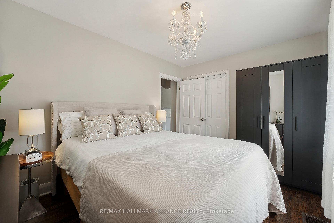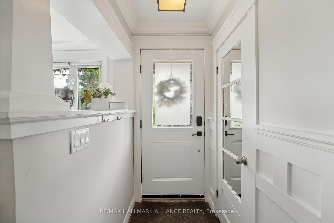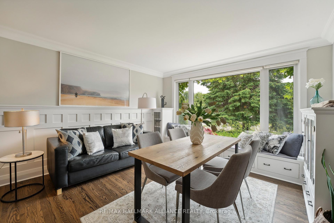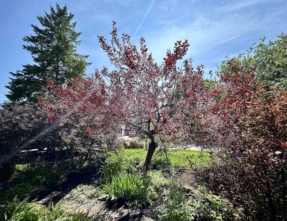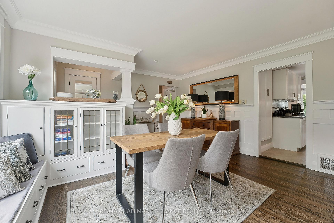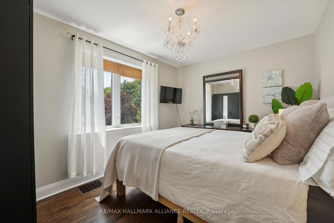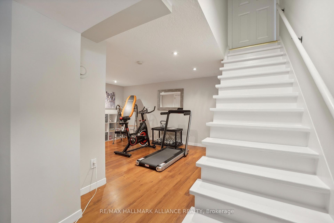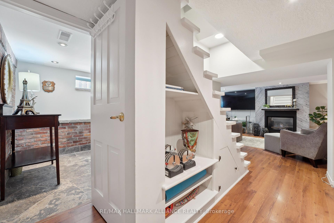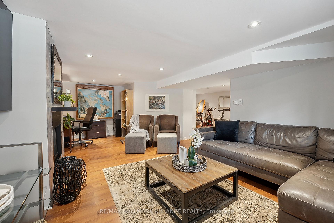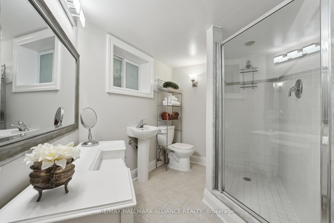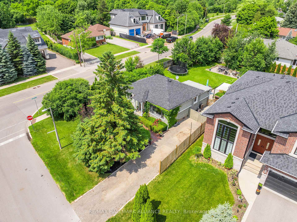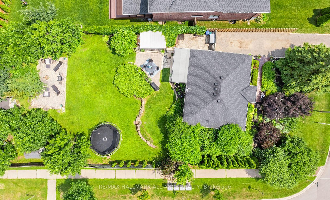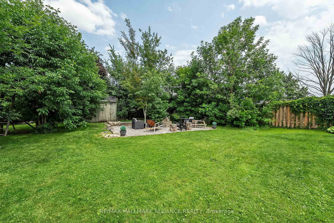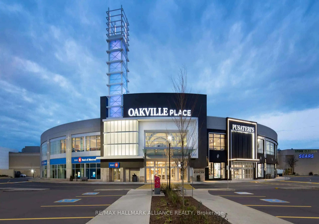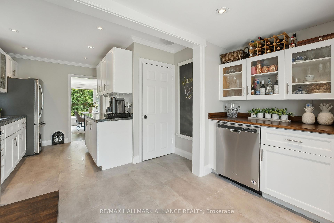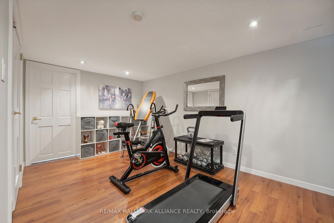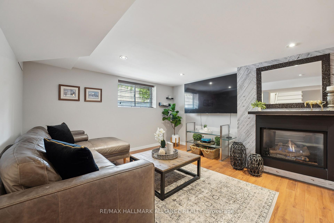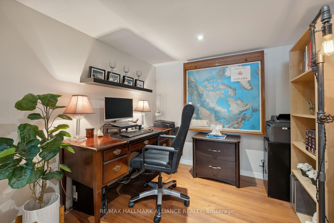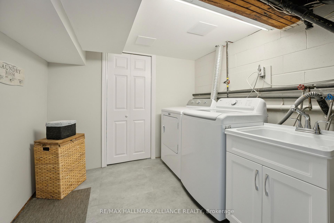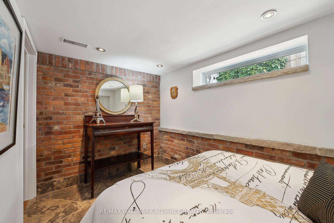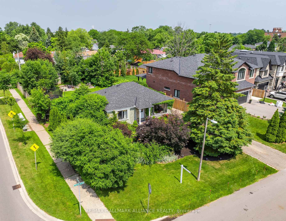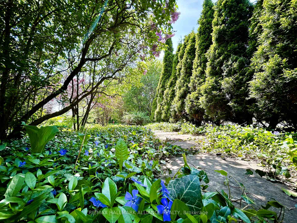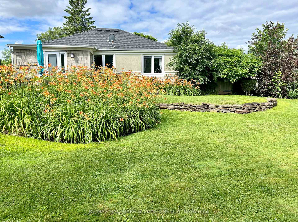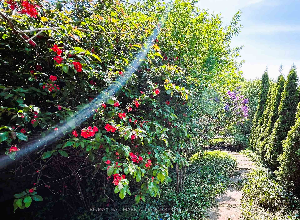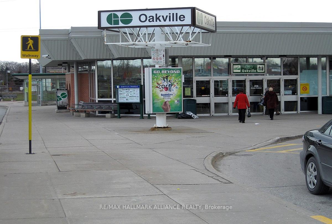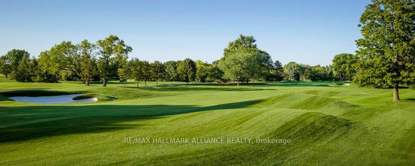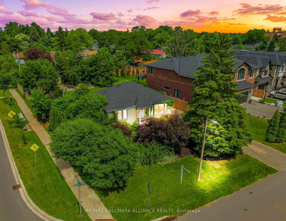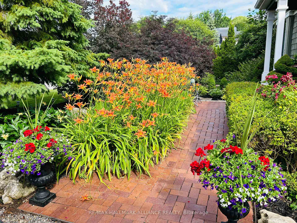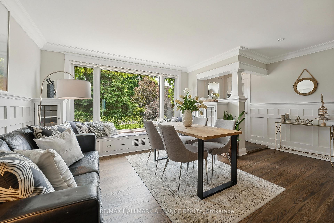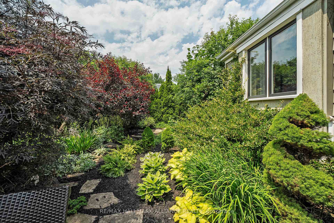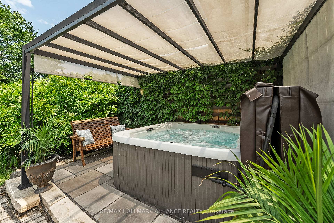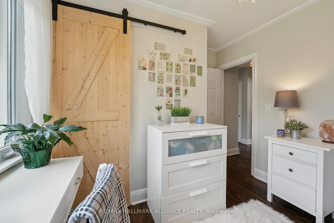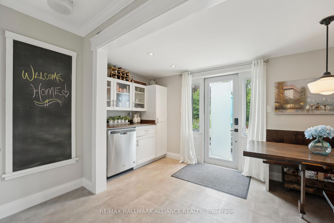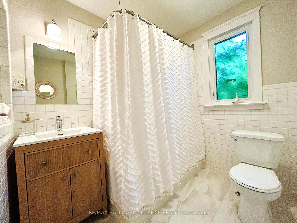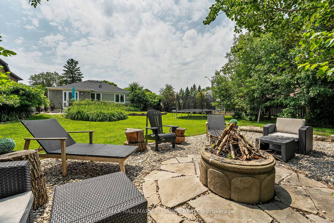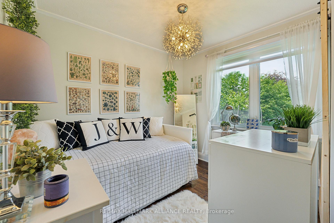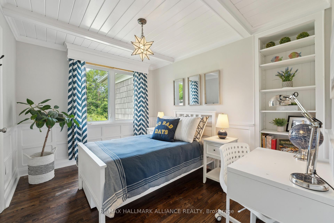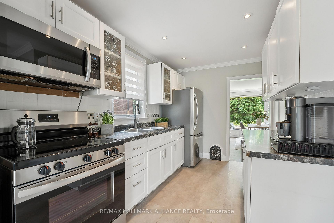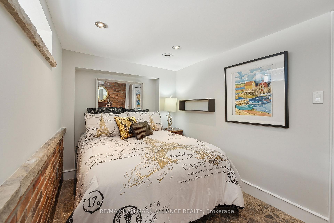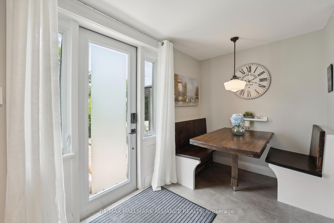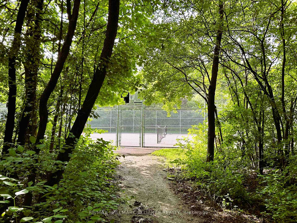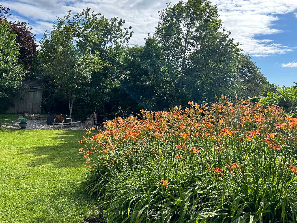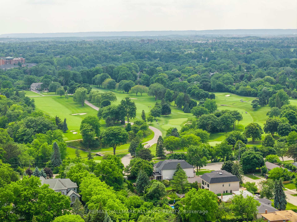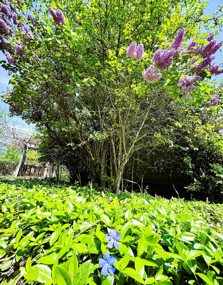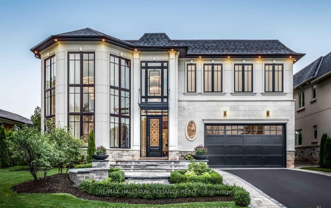$1,149,900
Available - For Sale
Listing ID: W12212382
1089 Churchill Aven , Oakville, L6H 2A7, Halton
| Beautiful, renovated bungalow with loads of character on a large mature 1/4 acre corner lot in highly sought-after Kent Gardens, nestled between multi-million-dollar custom homes. A nature lovers oasis with brand new 7ft privacy fence. Fully renovated 3+1 bdrm, 2 full bath home in desirable College Park, in central East Oakville. Escape to a massive, private backyard, a serene, wooded retreat and entertainers dream with space for a pool, kids activities, large trampoline, private 3-story treehouse and firepit, perfect for smores. Muskoka-like setting with mature trees, stone features and dense greenery. Low maintenance, mature front and back perennial gardens (worth hundreds of thousands) bloom from spring to fall with vibrant color - no planting required. Custom stonework and millwork flow from the outside in, adding charm and unique finishes throughout. Stone-covered front entry opens to bright open-concept living/dining with large front-facing window, custom wood wainscotting, and beautiful built-in cabinetry. Eat-in kitchen features pantry, butler station, new flooring (2025), and walkout to tranquil stone patio sanctuary and 7 person (90+ jet) hot tub with gazebo. Main floor includes 3 spacious bedrooms and newly renovated 4pc bath (2025) with deep soaker tub. Finished lower level boasts large TV/rec room with gas fireplace, office space, exercise/play room, bedroom with slate/stone floors and brick feature wall, renovated laundry room with new appliances/sink, and bright 3pc bath with large walk-in shower (2024). Across the street from scenic ravine and tennis courts. Walk to Oakville Place, Oakville Golf Club, Sheridan College, Express GO Station, and top-rated schools. Only mins away from lakefront parks and marinas, and top notch dining & shopping! an Executive rental investment (recently rented @ $4200/mon + utilities, BEFORE further recent upgrades)! A must-see! |
| Price | $1,149,900 |
| Taxes: | $5355.86 |
| Occupancy: | Vacant |
| Address: | 1089 Churchill Aven , Oakville, L6H 2A7, Halton |
| Directions/Cross Streets: | Trafalgar/Leighland |
| Rooms: | 7 |
| Rooms +: | 5 |
| Bedrooms: | 3 |
| Bedrooms +: | 1 |
| Family Room: | F |
| Basement: | Finished, Full |
| Level/Floor | Room | Length(ft) | Width(ft) | Descriptions | |
| Room 1 | Main | Foyer | 8.76 | 5.84 | Closet, Hardwood Floor, Wainscoting |
| Room 2 | Main | Living Ro | 14.99 | 14.17 | Hardwood Floor, Wainscoting, Crown Moulding |
| Room 3 | Main | Kitchen | 11.41 | 8.17 | Stainless Steel Appl, Crown Moulding, W/O To Patio |
| Room 4 | Main | Breakfast | 6.82 | 12.5 | B/I Bar, W/O To Patio, Combined w/Kitchen |
| Room 5 | Main | Primary B | 12.5 | 9.35 | Hardwood Floor, Large Window, Overlooks Garden |
| Room 6 | Main | Bedroom 2 | 11.41 | 8.92 | Coffered Ceiling(s), Wainscoting, Hardwood Floor |
| Room 7 | Main | Bedroom 3 | 9.25 | 8.59 | Hardwood Floor, Overlooks Backyard |
| Room 8 | Lower | Family Ro | 14.92 | 13.35 | Laminate, Gas Fireplace, Pot Lights |
| Room 9 | Lower | Office | 7.84 | 5.08 | Laminate, Pot Lights, Combined w/Family |
| Room 10 | Main | Exercise | 13.09 | 8.76 | Laminate, Pot Lights, B/I Bookcase |
| Room 11 | Lower | Bedroom 4 | 11.25 | 6.92 | Pot Lights, Slate Flooring, Large Window |
| Room 12 | Lower | Laundry | 7.9 | 8.17 | Vinyl Floor, Laundry Sink |
| Room 13 | Lower | Workshop | 7.41 | 9.74 |
| Washroom Type | No. of Pieces | Level |
| Washroom Type 1 | 4 | Main |
| Washroom Type 2 | 3 | Lower |
| Washroom Type 3 | 0 | |
| Washroom Type 4 | 0 | |
| Washroom Type 5 | 0 | |
| Washroom Type 6 | 4 | Main |
| Washroom Type 7 | 3 | Lower |
| Washroom Type 8 | 0 | |
| Washroom Type 9 | 0 | |
| Washroom Type 10 | 0 |
| Total Area: | 0.00 |
| Property Type: | Detached |
| Style: | Bungalow |
| Exterior: | Stucco (Plaster), Wood |
| Garage Type: | None |
| (Parking/)Drive: | Private |
| Drive Parking Spaces: | 4 |
| Park #1 | |
| Parking Type: | Private |
| Park #2 | |
| Parking Type: | Private |
| Pool: | None |
| Other Structures: | Garden Shed |
| Approximatly Square Footage: | 1100-1500 |
| Property Features: | Fenced Yard, Golf |
| CAC Included: | N |
| Water Included: | N |
| Cabel TV Included: | N |
| Common Elements Included: | N |
| Heat Included: | N |
| Parking Included: | N |
| Condo Tax Included: | N |
| Building Insurance Included: | N |
| Fireplace/Stove: | Y |
| Heat Type: | Forced Air |
| Central Air Conditioning: | Central Air |
| Central Vac: | N |
| Laundry Level: | Syste |
| Ensuite Laundry: | F |
| Elevator Lift: | False |
| Sewers: | Sewer |
$
%
Years
This calculator is for demonstration purposes only. Always consult a professional
financial advisor before making personal financial decisions.
| Although the information displayed is believed to be accurate, no warranties or representations are made of any kind. |
| RE/MAX HALLMARK ALLIANCE REALTY |
|
|

Wally Islam
Real Estate Broker
Dir:
416-949-2626
Bus:
416-293-8500
Fax:
905-913-8585
| Virtual Tour | Book Showing | Email a Friend |
Jump To:
At a Glance:
| Type: | Freehold - Detached |
| Area: | Halton |
| Municipality: | Oakville |
| Neighbourhood: | 1003 - CP College Park |
| Style: | Bungalow |
| Tax: | $5,355.86 |
| Beds: | 3+1 |
| Baths: | 2 |
| Fireplace: | Y |
| Pool: | None |
Locatin Map:
Payment Calculator:
