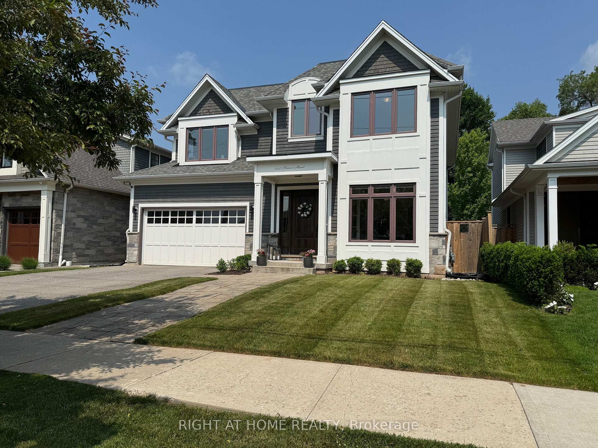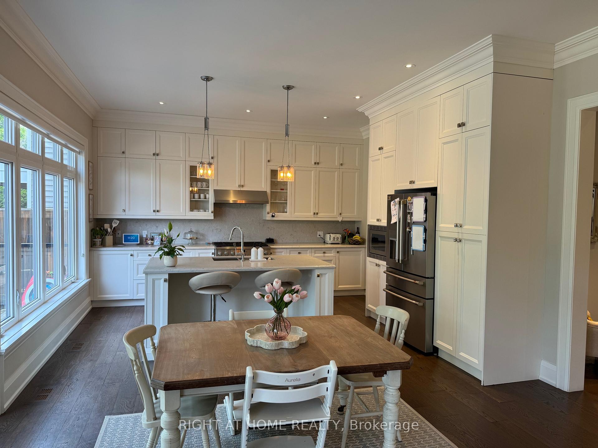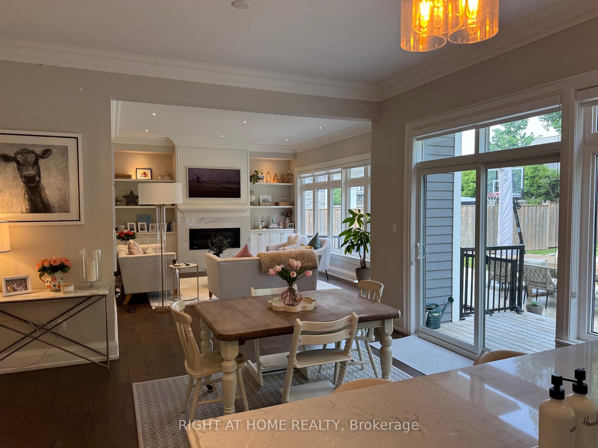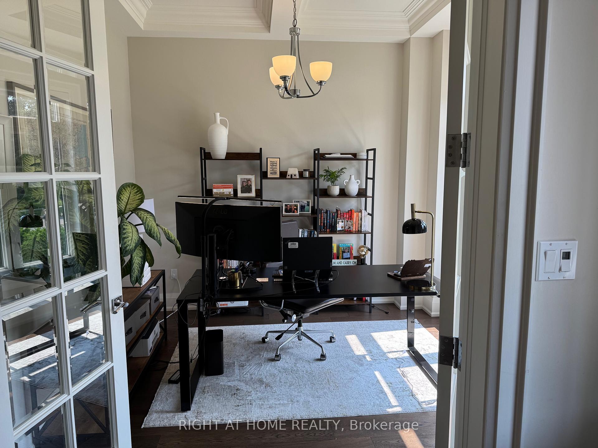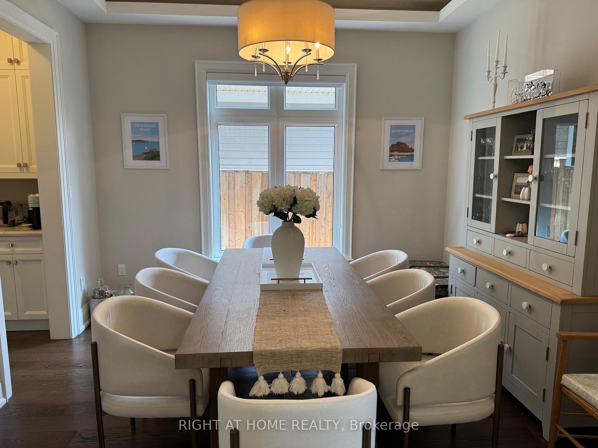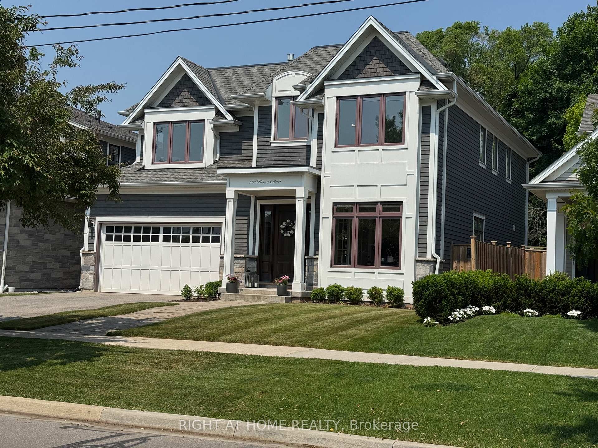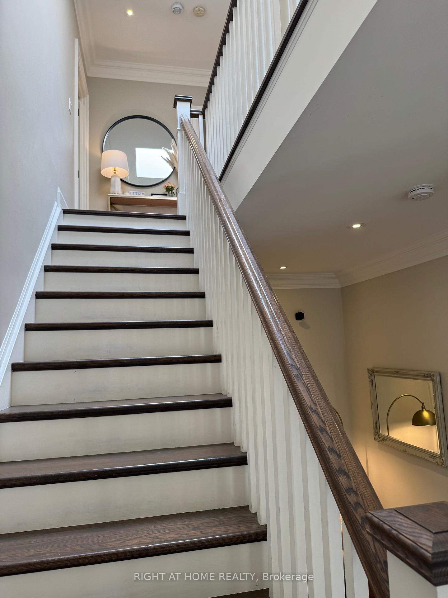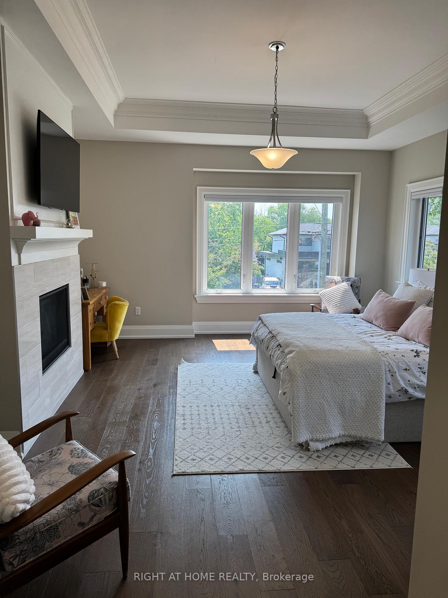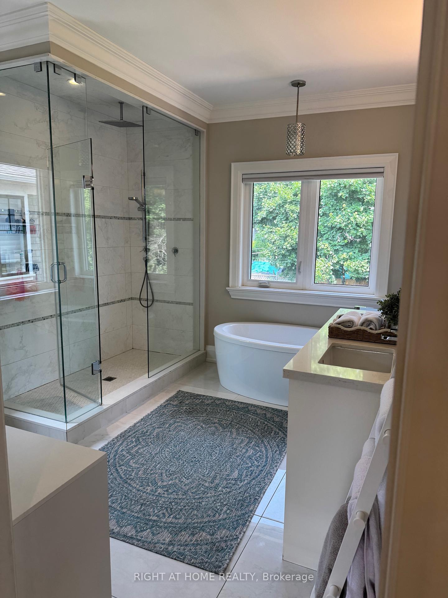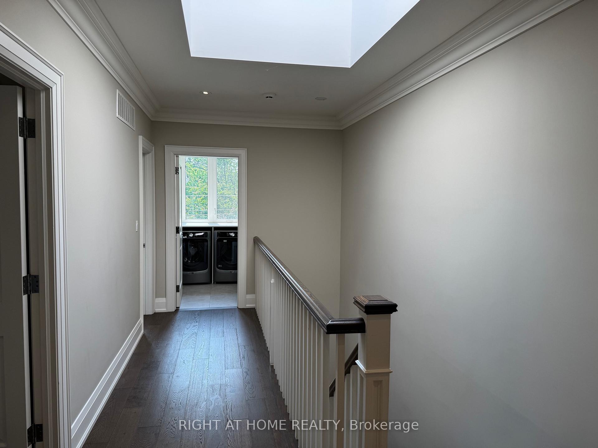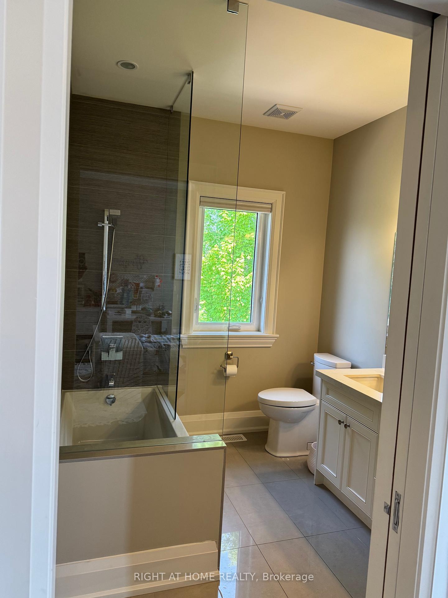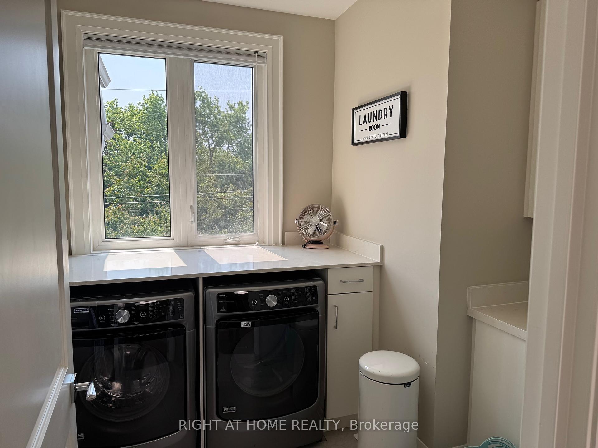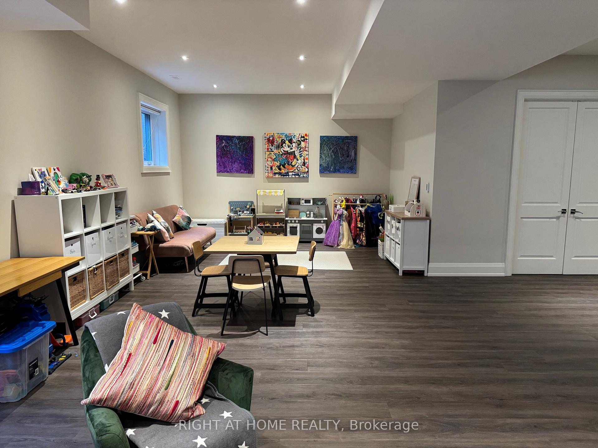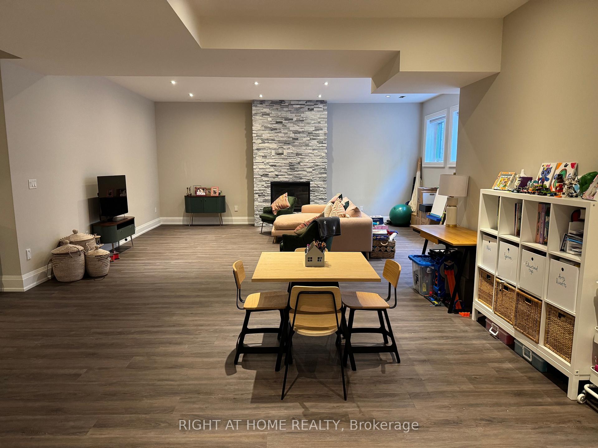$8,250
Available - For Rent
Listing ID: W12225072
| Luxurious Custom Built Family Home in Desirable Bronte Location,Bright Open Concept Layout With Large Windows Flood the Whole Space With Natural Light,Gourmet Kitchen with High End Appliances,Cozy Family Room Gas Fireplace,Skylights, Landscaped Property Creating an Inviting Atmosphere for Both Relaxation & Entertainment. Vaultered Coffered Ceilings, Wide Baseboards and Oak Floors. Short walk to Elementary School and Bronte Heritage Waterfront Park. |
| Price | $8,250 |
| Taxes: | $0.00 |
| Occupancy: | Tenant |
| Directions/Cross Streets: | Bronte Rd/ Nelson |
| Rooms: | 10 |
| Rooms +: | 22 |
| Bedrooms: | 4 |
| Bedrooms +: | 1 |
| Family Room: | T |
| Basement: | Finished |
| Furnished: | Unfu |
| Level/Floor | Room | Length(ft) | Width(ft) | Descriptions | |
| Room 1 | Main | Kitchen | 20.24 | 15.15 | Centre Island, Granite Counters, Pantry |
| Room 2 | Main | Family Ro | 16.99 | 17.29 | Gas Fireplace, B/I Bookcase, W/O To Yard |
| Room 3 | Main | Dining Ro | 11.81 | 10.82 | Coffered Ceiling(s) |
| Room 4 | Main | Office | 10.76 | 10.66 | Overlooks Frontyard |
| Room 5 | Second | Primary B | 14.6 | 16.47 | Gas Fireplace, Walk-In Closet(s), 5 Pc Ensuite |
| Room 6 | Second | Bedroom 2 | 12.76 | 11.81 | 4 Pc Ensuite |
| Room 7 | Second | Bedroom 3 | 12.5 | 12.17 | 4 Pc Ensuite |
| Room 8 | Second | Bedroom 4 | 13.58 | 12.17 | 3 Pc Ensuite |
| Room 9 | Basement | Bedroom 5 | 10.36 | 10.36 | 3 Pc Ensuite |
| Room 10 | Basement | Family Ro | 39.03 | 21.98 |
| Washroom Type | No. of Pieces | Level |
| Washroom Type 1 | 5 | Second |
| Washroom Type 2 | 4 | Second |
| Washroom Type 3 | 3 | Second |
| Washroom Type 4 | 2 | Ground |
| Washroom Type 5 | 3 | Basement |
| Washroom Type 6 | 5 | Second |
| Washroom Type 7 | 4 | Second |
| Washroom Type 8 | 3 | Second |
| Washroom Type 9 | 2 | Ground |
| Washroom Type 10 | 3 | Basement |
| Total Area: | 0.00 |
| Approximatly Age: | 6-15 |
| Property Type: | Detached |
| Style: | 2-Storey |
| Exterior: | Brick |
| Garage Type: | Built-In |
| (Parking/)Drive: | Private Do |
| Drive Parking Spaces: | 2 |
| Park #1 | |
| Parking Type: | Private Do |
| Park #2 | |
| Parking Type: | Private Do |
| Pool: | None |
| Laundry Access: | Laundry Room |
| Approximatly Age: | 6-15 |
| Approximatly Square Footage: | 3000-3500 |
| Property Features: | Hospital, Lake/Pond |
| CAC Included: | Y |
| Water Included: | N |
| Cabel TV Included: | N |
| Common Elements Included: | N |
| Heat Included: | N |
| Parking Included: | N |
| Condo Tax Included: | N |
| Building Insurance Included: | N |
| Fireplace/Stove: | Y |
| Heat Type: | Forced Air |
| Central Air Conditioning: | Central Air |
| Central Vac: | N |
| Laundry Level: | Syste |
| Ensuite Laundry: | F |
| Sewers: | Sewer |
| Utilities-Cable: | A |
| Utilities-Hydro: | Y |
| Although the information displayed is believed to be accurate, no warranties or representations are made of any kind. |
| RIGHT AT HOME REALTY |
|
|

Wally Islam
Real Estate Broker
Dir:
416-949-2626
Bus:
416-293-8500
Fax:
905-913-8585
| Book Showing | Email a Friend |
Jump To:
At a Glance:
| Type: | Freehold - Detached |
| Area: | Halton |
| Municipality: | Oakville |
| Neighbourhood: | 1001 - BR Bronte |
| Style: | 2-Storey |
| Approximate Age: | 6-15 |
| Beds: | 4+1 |
| Baths: | 5 |
| Fireplace: | Y |
| Pool: | None |
