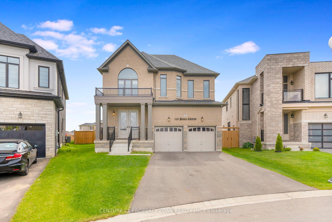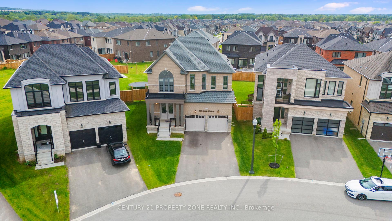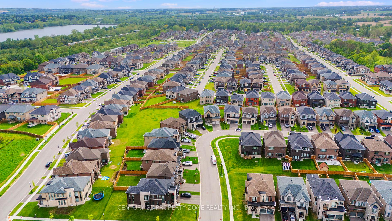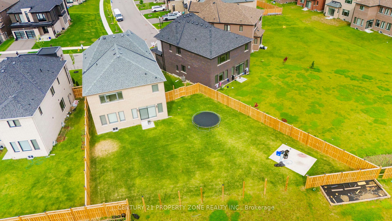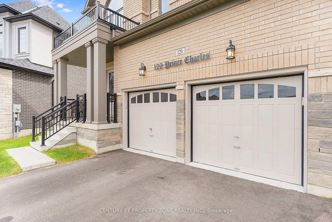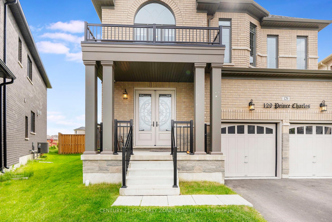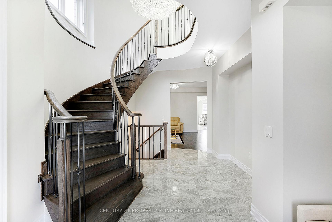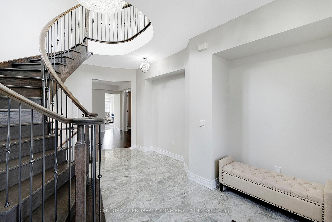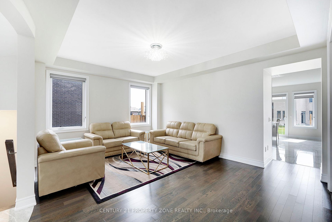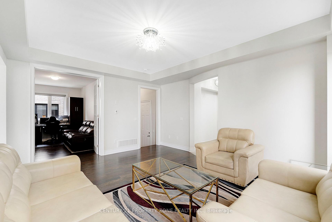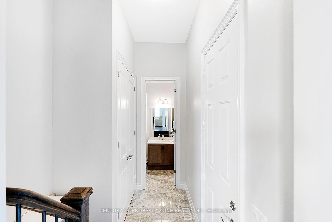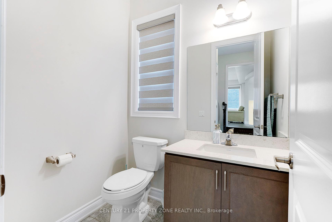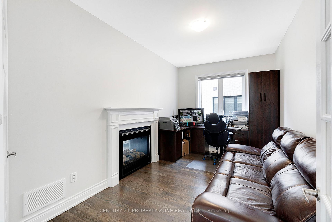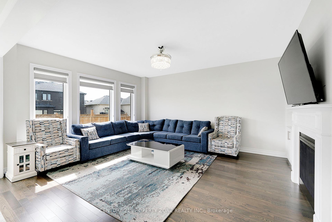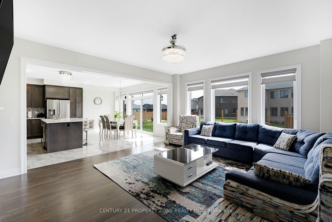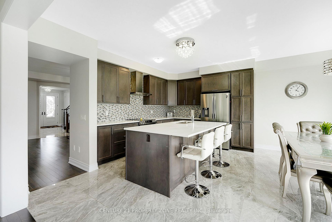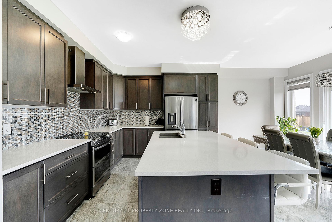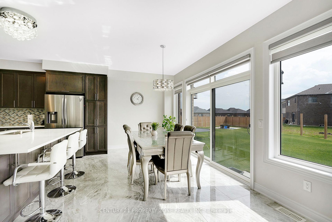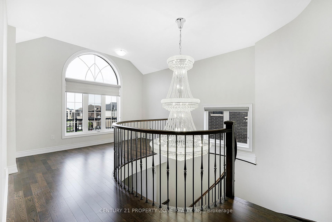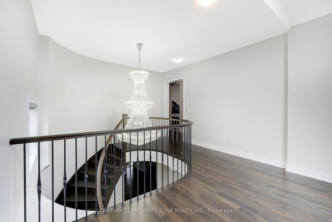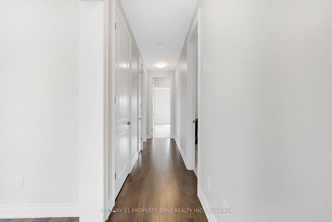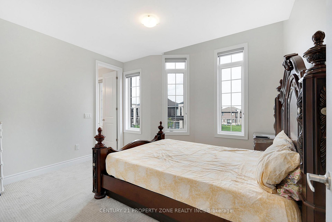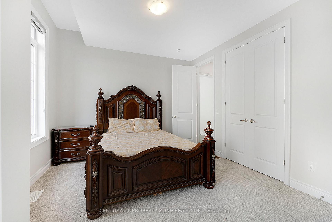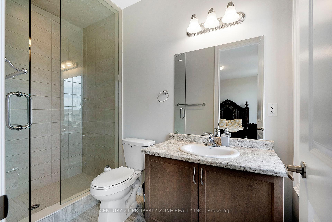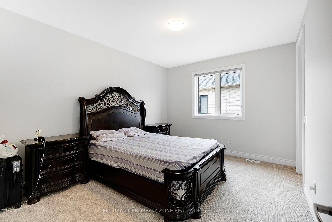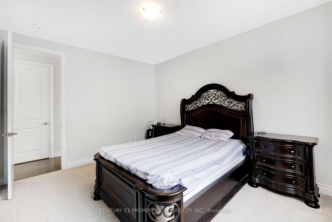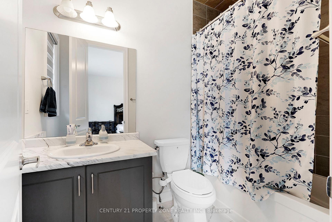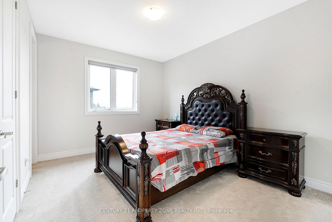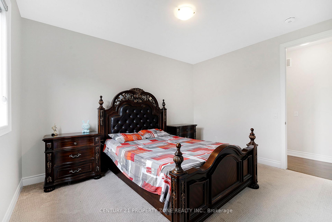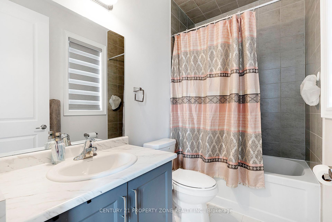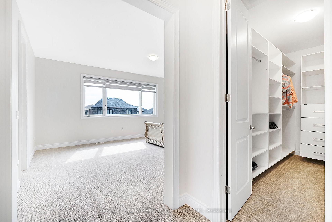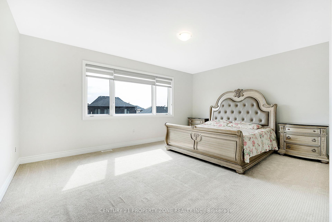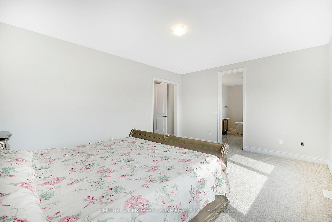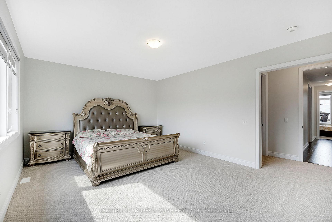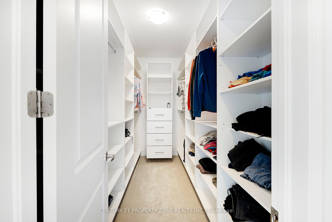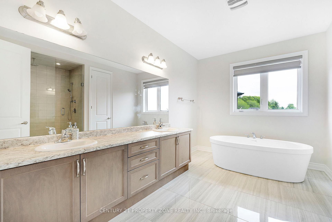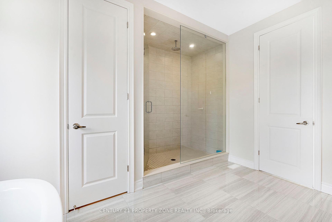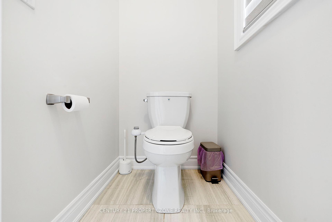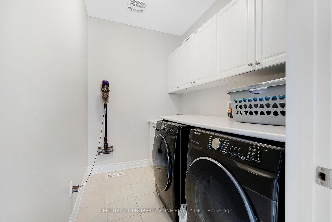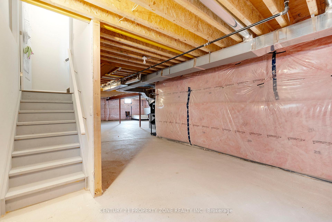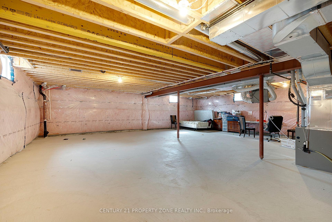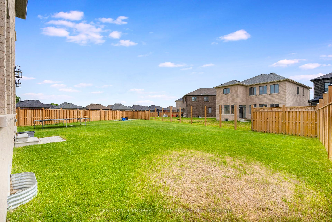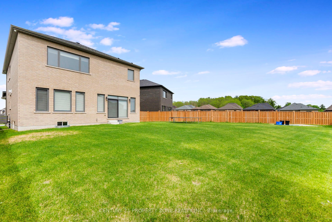$899,999
Available - For Sale
Listing ID: X12233688
129 Prince Charles Cres , Woodstock, N4T 0N1, Oxford
| Welcome to this stunning, approximately 3,150 sq ft, this beautifully designed residence offers a perfect blend of luxury and functionality. Featuring 4 spacious bedrooms and 5 bathrooms each bedroom with its own private ensuite this home ensures comfort and privacy for the whole family. Elegant main floor hardwood flooring, upgraded tiles, and oak stairs lead you through an open-concept layout ideal for contemporary living. The family room, highlighted by a cozy gas fireplace, is perfect for relaxed evenings, while the gourmet kitchen boasts quartz countertops, stainless steel appliances, and a separate dining area ideal for entertaining. A separate living room with a second gas fireplace adds even more charm and flexibility to the layout. A bonus den provides the perfect space for a home office, TV room, or reading nook. With 9' ceilings on both floors, extended windows, the home is filled with natural light, creating an inviting and airy atmosphere. Additional highlights include a spacious backyard , a second-floor laundry room, and a premium location near transit, shopping, parks, conservation areas, a community center, a school, and more all within walking distance. |
| Price | $899,999 |
| Taxes: | $8000.00 |
| Occupancy: | Owner |
| Address: | 129 Prince Charles Cres , Woodstock, N4T 0N1, Oxford |
| Acreage: | < .50 |
| Directions/Cross Streets: | Oxford Rd & Queenston Blvd |
| Rooms: | 11 |
| Rooms +: | 1 |
| Bedrooms: | 4 |
| Bedrooms +: | 0 |
| Family Room: | T |
| Basement: | Unfinished |
| Level/Floor | Room | Length(ft) | Width(ft) | Descriptions | |
| Room 1 | Ground | Living Ro | 16.79 | 14.4 | Hardwood Floor, Large Window |
| Room 2 | Ground | Family Ro | 14.6 | 18.66 | Hardwood Floor, Fireplace, Large Window |
| Room 3 | Ground | Breakfast | 13.58 | 10.04 | Ceramic Floor, W/O To Patio, Overlooks Backyard |
| Room 4 | Ground | Kitchen | 16.96 | 13.51 | Ceramic Floor, Centre Island, Stainless Steel Appl |
| Room 5 | Ground | Office | 13.61 | 12.2 | Hardwood Floor, Fireplace, Large Window |
| Room 6 | Ground | Powder Ro | 4.92 | 6.2 | 2 Pc Bath, Window |
| Room 7 | Upper | Primary B | 18.17 | 12.86 | Broadloom, 5 Pc Ensuite, Walk-In Closet(s) |
| Room 8 | Second | Bedroom 2 | 14.1 | 11.55 | Broadloom, 4 Pc Ensuite, Closet |
| Room 9 | Second | Bedroom 3 | 13.09 | 10.04 | Broadloom, 4 Pc Ensuite, Closet |
| Room 10 | Second | Bedroom 4 | 13.58 | 11.15 | Broadloom, 4 Pc Ensuite, Closet |
| Room 11 | Ground | Laundry | 8.3 | 6.2 | Laundry Sink, Closet |
| Washroom Type | No. of Pieces | Level |
| Washroom Type 1 | 5 | Upper |
| Washroom Type 2 | 4 | Upper |
| Washroom Type 3 | 2 | Ground |
| Washroom Type 4 | 0 | |
| Washroom Type 5 | 0 | |
| Washroom Type 6 | 5 | Upper |
| Washroom Type 7 | 4 | Upper |
| Washroom Type 8 | 2 | Ground |
| Washroom Type 9 | 0 | |
| Washroom Type 10 | 0 |
| Total Area: | 0.00 |
| Approximatly Age: | 0-5 |
| Property Type: | Detached |
| Style: | 2-Storey |
| Exterior: | Stone, Stucco (Plaster) |
| Garage Type: | Attached |
| (Parking/)Drive: | Private Do |
| Drive Parking Spaces: | 4 |
| Park #1 | |
| Parking Type: | Private Do |
| Park #2 | |
| Parking Type: | Private Do |
| Pool: | None |
| Approximatly Age: | 0-5 |
| Approximatly Square Footage: | 3000-3500 |
| CAC Included: | N |
| Water Included: | N |
| Cabel TV Included: | N |
| Common Elements Included: | N |
| Heat Included: | N |
| Parking Included: | N |
| Condo Tax Included: | N |
| Building Insurance Included: | N |
| Fireplace/Stove: | Y |
| Heat Type: | Forced Air |
| Central Air Conditioning: | Central Air |
| Central Vac: | N |
| Laundry Level: | Syste |
| Ensuite Laundry: | F |
| Elevator Lift: | False |
| Sewers: | Sewer |
$
%
Years
This calculator is for demonstration purposes only. Always consult a professional
financial advisor before making personal financial decisions.
| Although the information displayed is believed to be accurate, no warranties or representations are made of any kind. |
| CENTURY 21 PROPERTY ZONE REALTY INC. |
|
|

Wally Islam
Real Estate Broker
Dir:
416-949-2626
Bus:
416-293-8500
Fax:
905-913-8585
| Book Showing | Email a Friend |
Jump To:
At a Glance:
| Type: | Freehold - Detached |
| Area: | Oxford |
| Municipality: | Woodstock |
| Neighbourhood: | Woodstock - North |
| Style: | 2-Storey |
| Approximate Age: | 0-5 |
| Tax: | $8,000 |
| Beds: | 4 |
| Baths: | 5 |
| Fireplace: | Y |
| Pool: | None |
Locatin Map:
Payment Calculator:
