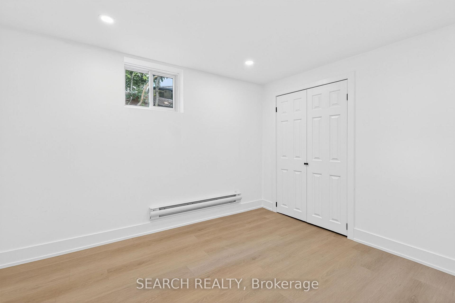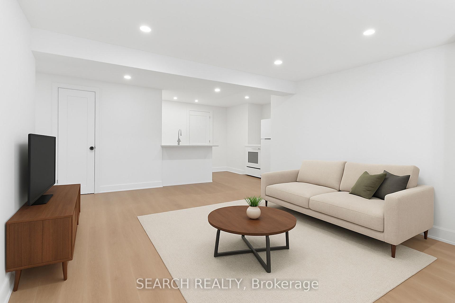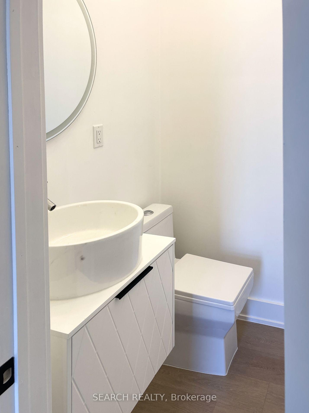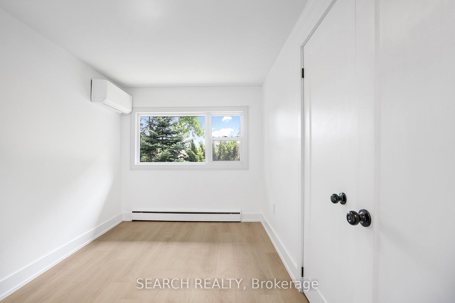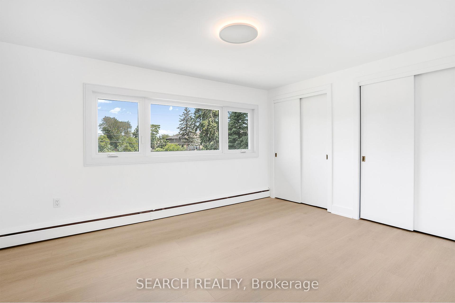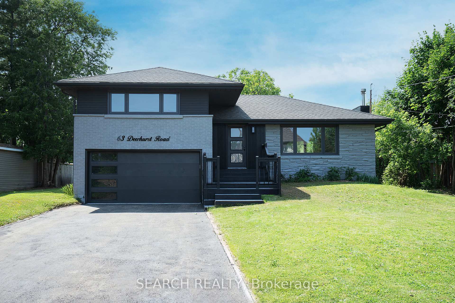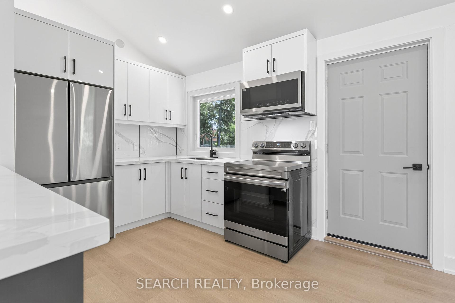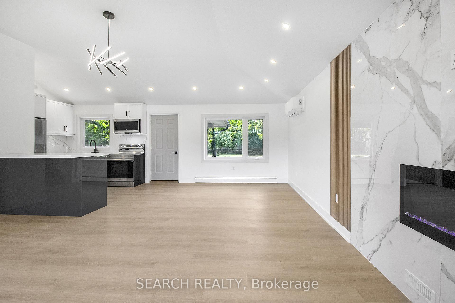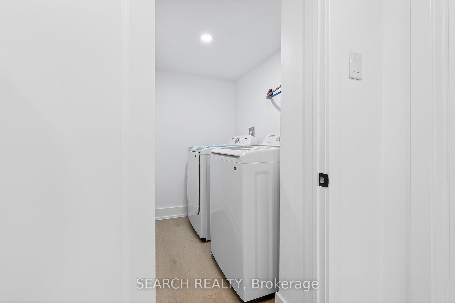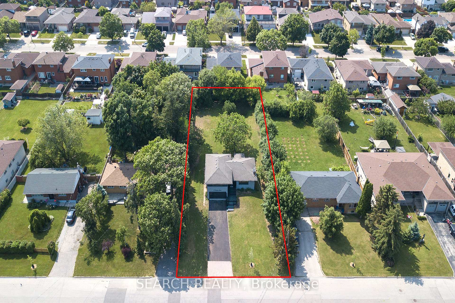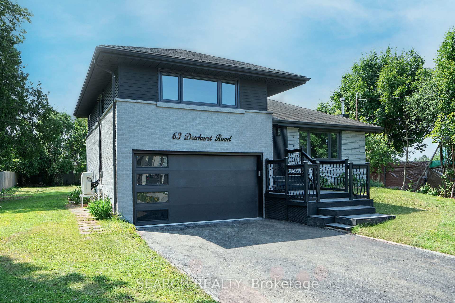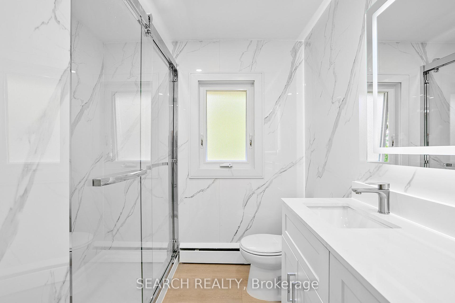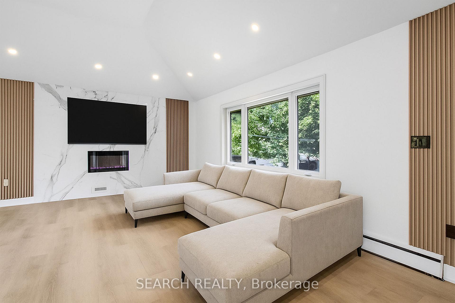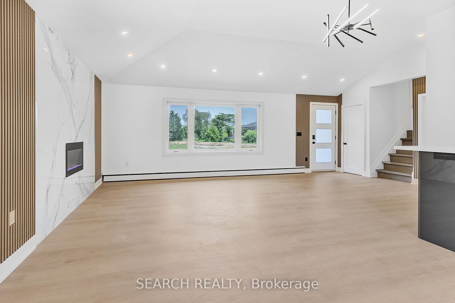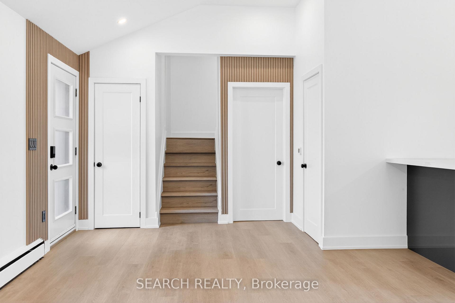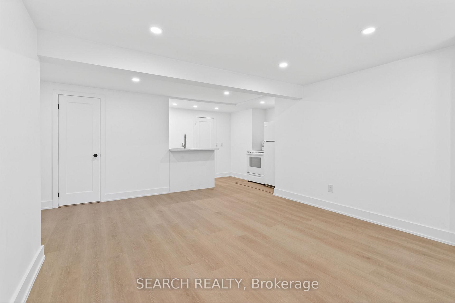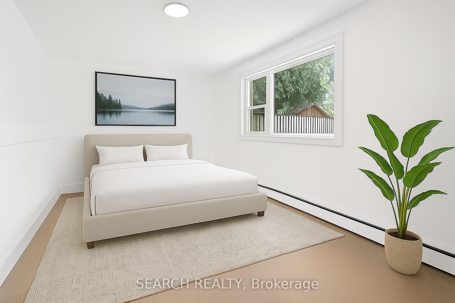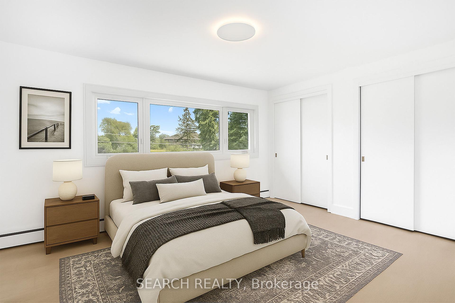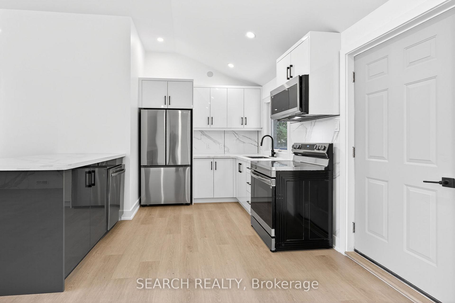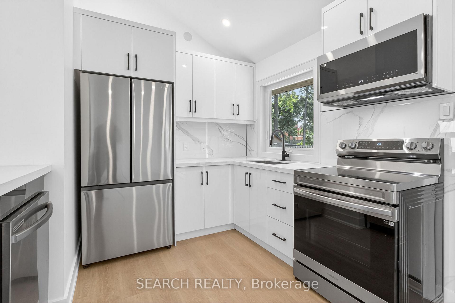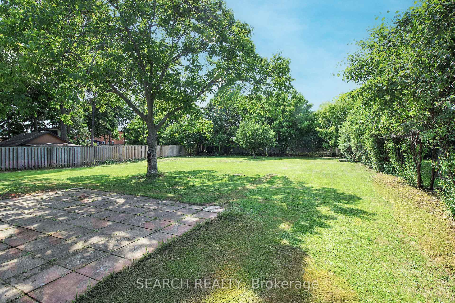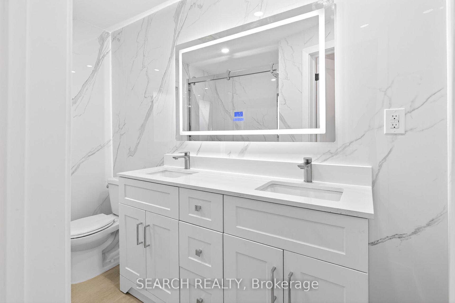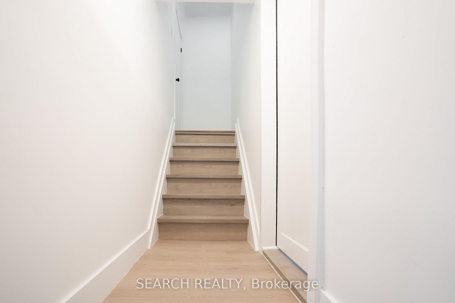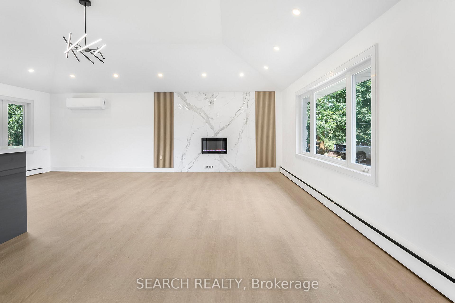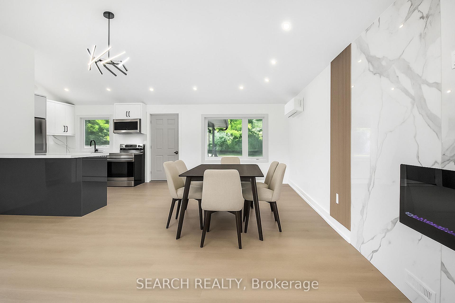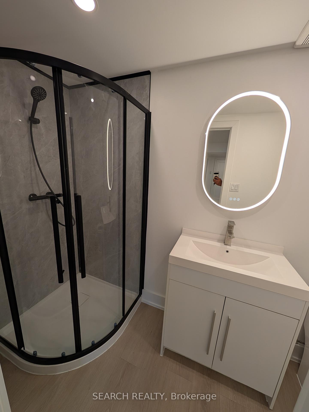$998,000
Available - For Sale
Listing ID: X12231183
63 Deerhurst Road , Hamilton, L8E 2E6, Hamilton
| Opportunity knocks! This stunning 4-bedroom mid-century modern side-split, located in the heart of Stoney Creek, sits on a massive 80 x 200 ft double-wide lot. The property features a double-car garage with parking for up to 8 vehicles, providing ample space for all your needs. Bright and airy, this home has been thoughtfully updated with new windows, doors, and flooring no carpet, making it an ideal choice for those with allergies. Equipped with radiant heating and a new mini-split AC/heat pump, this home offers year-round comfort. The main floor kitchen boasts brand-new stainless steel appliances, adding a sleek, modern touch. Nestled in a quiet, highly sought-after neighborhood and surrounded by newly built estate homes, this property offers a peaceful retreat while still being close to all the conveniences of modern living. With endless possibilities for future expansion or redevelopment, the opportunities here are truly limitless. A standout feature is the basement in-law suite, with a private entrance through the garage perfect for generating rental income or accommodating extended family. With close proximity to parks, schools, local amenities, and major transportation routes, this home offers the best of both worlds: tranquility and connectivity. Don't miss out on this exceptional opportunity in one of Stoney Creeks most desirable areas! |
| Price | $998,000 |
| Taxes: | $4639.47 |
| Assessment Year: | 2024 |
| Occupancy: | Vacant |
| Address: | 63 Deerhurst Road , Hamilton, L8E 2E6, Hamilton |
| Directions/Cross Streets: | Hemlock Ave |
| Rooms: | 7 |
| Bedrooms: | 4 |
| Bedrooms +: | 1 |
| Family Room: | F |
| Basement: | Finished |
| Washroom Type | No. of Pieces | Level |
| Washroom Type 1 | 4 | Upper |
| Washroom Type 2 | 2 | Main |
| Washroom Type 3 | 3 | Basement |
| Washroom Type 4 | 0 | |
| Washroom Type 5 | 0 | |
| Washroom Type 6 | 4 | Upper |
| Washroom Type 7 | 2 | Main |
| Washroom Type 8 | 3 | Basement |
| Washroom Type 9 | 0 | |
| Washroom Type 10 | 0 |
| Total Area: | 0.00 |
| Approximatly Age: | 51-99 |
| Property Type: | Detached |
| Style: | Sidesplit |
| Exterior: | Brick |
| Garage Type: | Attached |
| Drive Parking Spaces: | 6 |
| Pool: | None |
| Approximatly Age: | 51-99 |
| Approximatly Square Footage: | 1100-1500 |
| CAC Included: | N |
| Water Included: | N |
| Cabel TV Included: | N |
| Common Elements Included: | N |
| Heat Included: | N |
| Parking Included: | N |
| Condo Tax Included: | N |
| Building Insurance Included: | N |
| Fireplace/Stove: | Y |
| Heat Type: | Radiant |
| Central Air Conditioning: | Other |
| Central Vac: | N |
| Laundry Level: | Syste |
| Ensuite Laundry: | F |
| Elevator Lift: | False |
| Sewers: | Sewer |
$
%
Years
This calculator is for demonstration purposes only. Always consult a professional
financial advisor before making personal financial decisions.
| Although the information displayed is believed to be accurate, no warranties or representations are made of any kind. |
| SEARCH REALTY |
|
|

Wally Islam
Real Estate Broker
Dir:
416-949-2626
Bus:
416-293-8500
Fax:
905-913-8585
| Book Showing | Email a Friend |
Jump To:
At a Glance:
| Type: | Freehold - Detached |
| Area: | Hamilton |
| Municipality: | Hamilton |
| Neighbourhood: | Stoney Creek |
| Style: | Sidesplit |
| Approximate Age: | 51-99 |
| Tax: | $4,639.47 |
| Beds: | 4+1 |
| Baths: | 3 |
| Fireplace: | Y |
| Pool: | None |
Locatin Map:
Payment Calculator:
