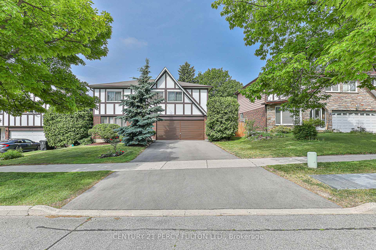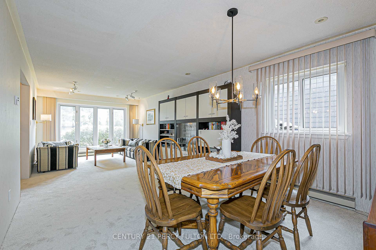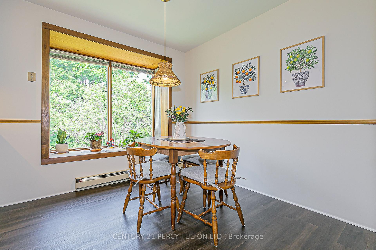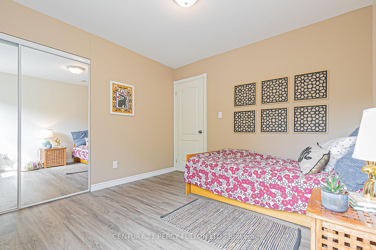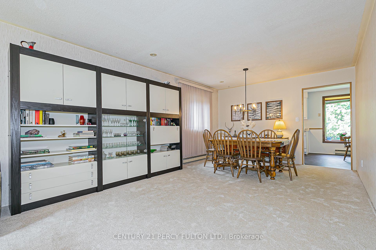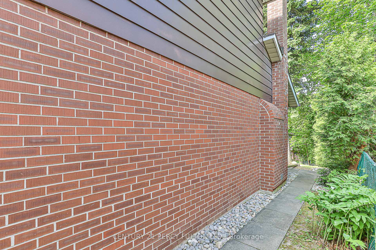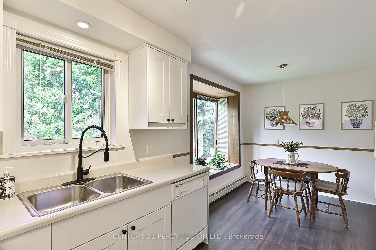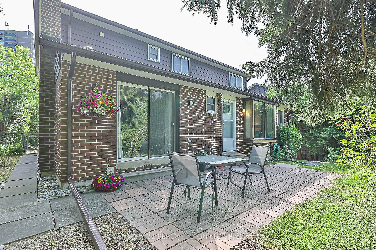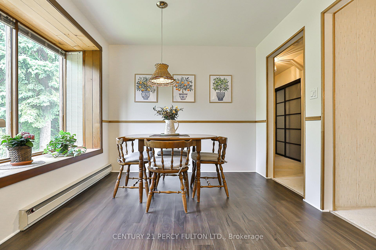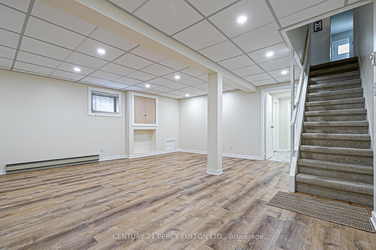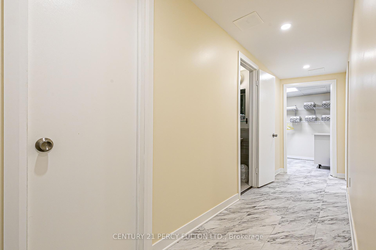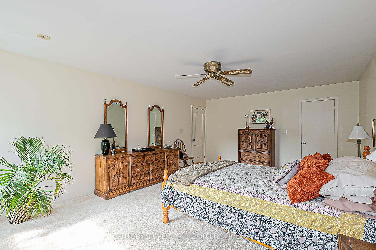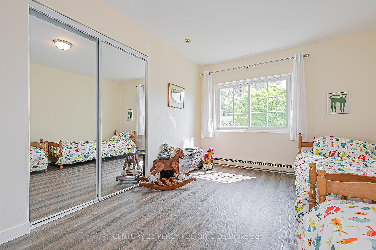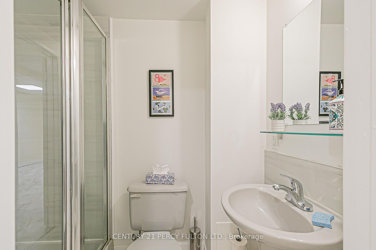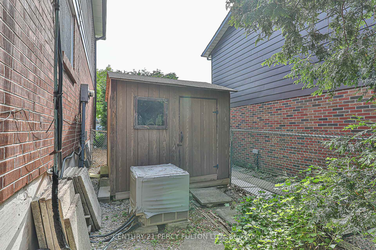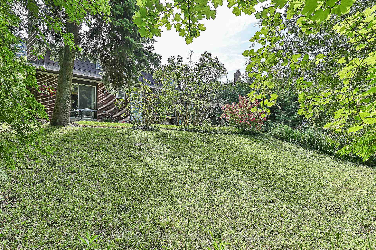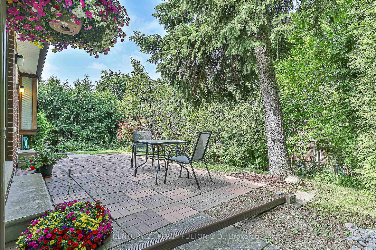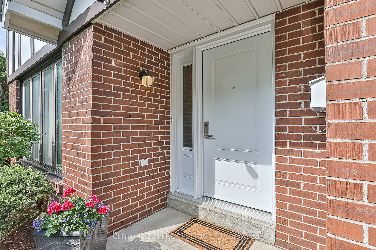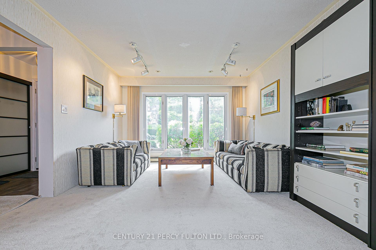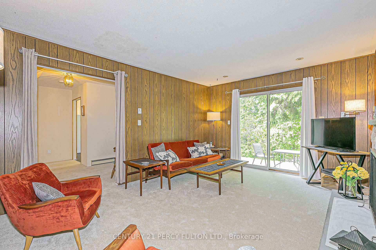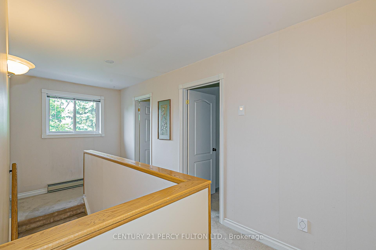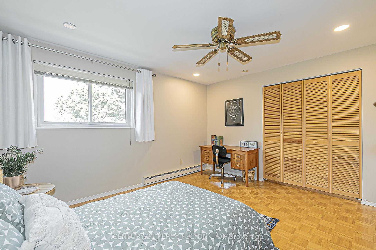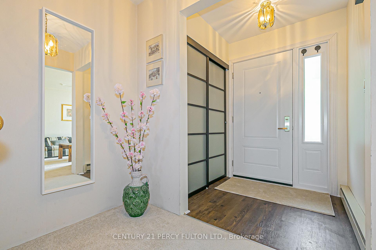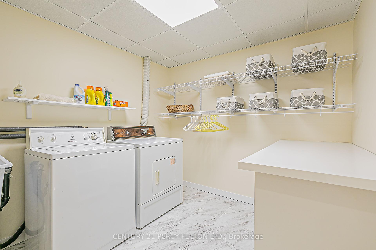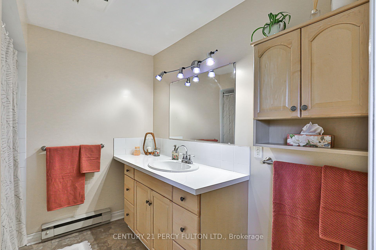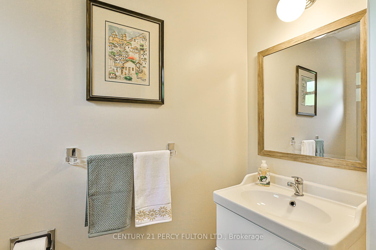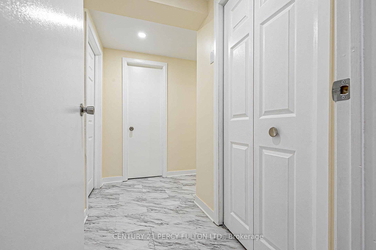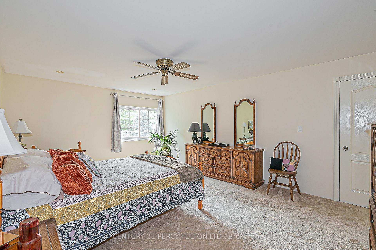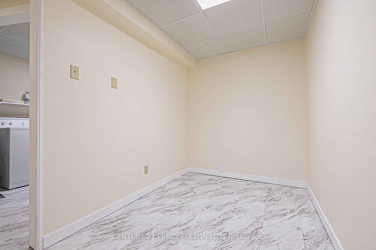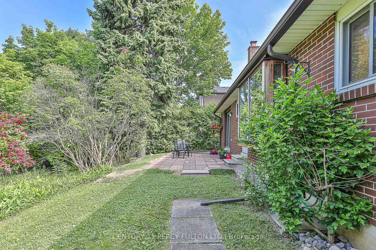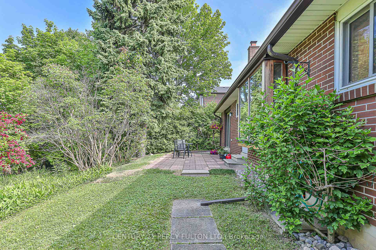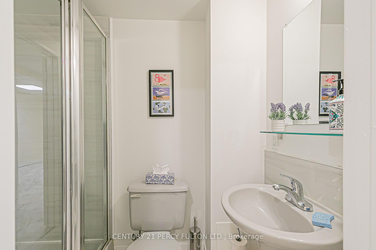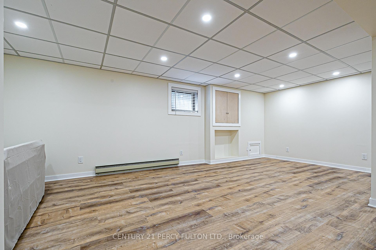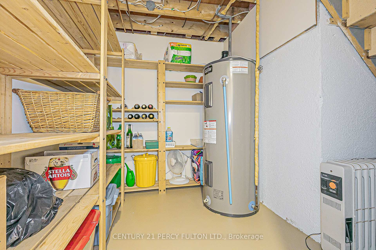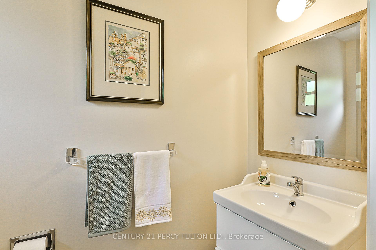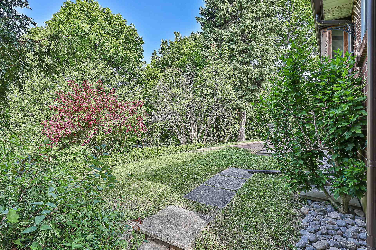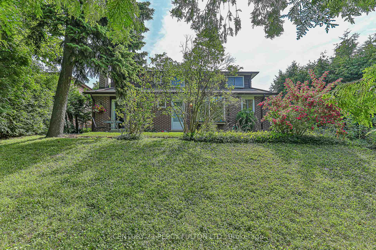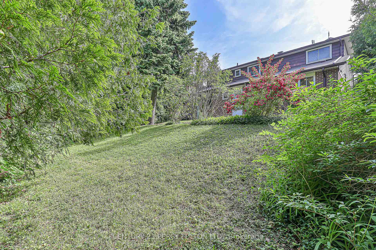$1,350,000
Available - For Sale
Listing ID: C12231906
47 O'Shea Cres , Toronto, M2J 2N4, Toronto
| Comfortable, Huge Family Home, Recently Upgraded on Mature Crescent! Many Perks Main Level Perfect for Entertaining W/Large Sun-filled Living/Dining area, Oversized Rooms, Windows Galore. Family-size eat-in Kitchen W/Many Cabinets adjacent to Familyroom W/Fireplace, 2 Walk-outs to Stone Patio/Private Backyard. Nicely Landscaped, Finished Basement, 2 Car Garage + Storage! Close to all Amenities, Walk to Schools, Parks, Fairview Mall with Shops, Restaurants & Much More! Great for Large or Extended family. Potential for in-law-suite or Home Office. |
| Price | $1,350,000 |
| Taxes: | $7081.00 |
| Assessment Year: | 2024 |
| Occupancy: | Vacant |
| Address: | 47 O'Shea Cres , Toronto, M2J 2N4, Toronto |
| Directions/Cross Streets: | Don Mills / Van Horne |
| Rooms: | 8 |
| Rooms +: | 3 |
| Bedrooms: | 4 |
| Bedrooms +: | 0 |
| Family Room: | T |
| Basement: | Partially Fi |
| Level/Floor | Room | Length(ft) | Width(ft) | Descriptions | |
| Room 1 | Ground | Living Ro | 26.9 | 12.33 | Broadloom, Picture Window, Combined w/Dining |
| Room 2 | Ground | Dining Ro | 26.9 | 12.33 | Broadloom, Large Window, Combined w/Living |
| Room 3 | Ground | Kitchen | 15.25 | 9.51 | Laminate, Window, Eat-in Kitchen |
| Room 4 | Ground | Family Ro | 16.01 | 11.84 | Broadloom, Fireplace, W/O To Patio |
| Room 5 | Second | Primary B | 19.16 | 13.68 | Broadloom, Large Window, Walk-In Closet(s) |
| Room 6 | Second | Bedroom 2 | 10.82 | 10.66 | Laminate, Large Window, Double Closet |
| Room 7 | Second | Bedroom 3 | 14.5 | 8.33 | Laminate, Large Window, Double Closet |
| Room 8 | Second | Bedroom 4 | 13.91 | 12 | Parquet, Large Window, Double Closet |
| Room 9 | Basement | Recreatio | 21.65 | 18.07 | Laminate, Above Grade Window |
| Room 10 | Basement | Other | 10.99 | 6.66 | Tile Floor |
| Room 11 | Basement | Laundry | 8.2 | 7.87 | Tile Floor, B/I Shelves |
| Room 12 | Basement | Cold Room | 7.84 | 6.66 | Tile Floor |
| Room 13 |
| Washroom Type | No. of Pieces | Level |
| Washroom Type 1 | 2 | Ground |
| Washroom Type 2 | 4 | Second |
| Washroom Type 3 | 3 | Basement |
| Washroom Type 4 | 0 | |
| Washroom Type 5 | 0 | |
| Washroom Type 6 | 2 | Ground |
| Washroom Type 7 | 4 | Second |
| Washroom Type 8 | 3 | Basement |
| Washroom Type 9 | 0 | |
| Washroom Type 10 | 0 |
| Total Area: | 0.00 |
| Property Type: | Detached |
| Style: | 2-Storey |
| Exterior: | Brick, Stucco (Plaster) |
| Garage Type: | Built-In |
| Drive Parking Spaces: | 2 |
| Pool: | None |
| Approximatly Square Footage: | 2000-2500 |
| Property Features: | Fenced Yard, Library |
| CAC Included: | N |
| Water Included: | N |
| Cabel TV Included: | N |
| Common Elements Included: | N |
| Heat Included: | N |
| Parking Included: | N |
| Condo Tax Included: | N |
| Building Insurance Included: | N |
| Fireplace/Stove: | N |
| Heat Type: | Baseboard |
| Central Air Conditioning: | None |
| Central Vac: | Y |
| Laundry Level: | Syste |
| Ensuite Laundry: | F |
| Sewers: | Sewer |
$
%
Years
This calculator is for demonstration purposes only. Always consult a professional
financial advisor before making personal financial decisions.
| Although the information displayed is believed to be accurate, no warranties or representations are made of any kind. |
| CENTURY 21 PERCY FULTON LTD. |
|
|

Wally Islam
Real Estate Broker
Dir:
416-949-2626
Bus:
416-293-8500
Fax:
905-913-8585
| Virtual Tour | Book Showing | Email a Friend |
Jump To:
At a Glance:
| Type: | Freehold - Detached |
| Area: | Toronto |
| Municipality: | Toronto C15 |
| Neighbourhood: | Don Valley Village |
| Style: | 2-Storey |
| Tax: | $7,081 |
| Beds: | 4 |
| Baths: | 3 |
| Fireplace: | N |
| Pool: | None |
Locatin Map:
Payment Calculator:
