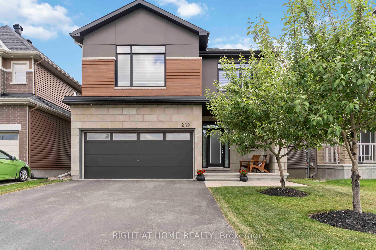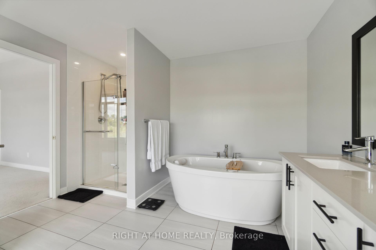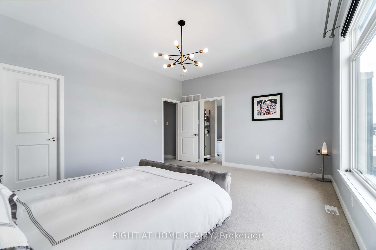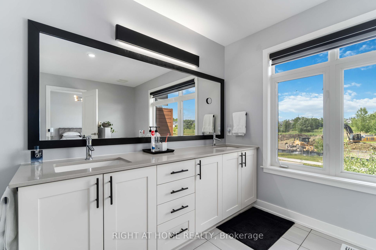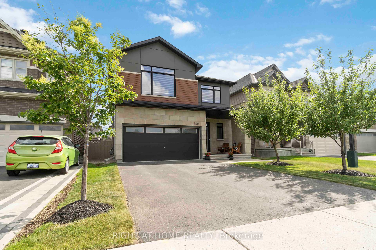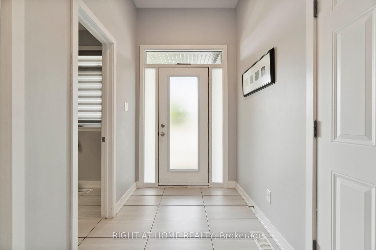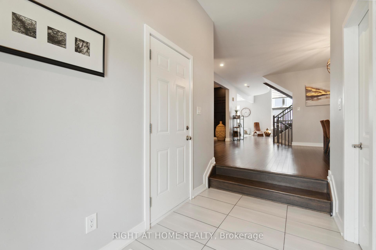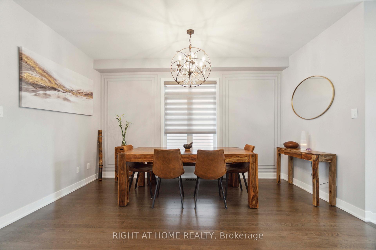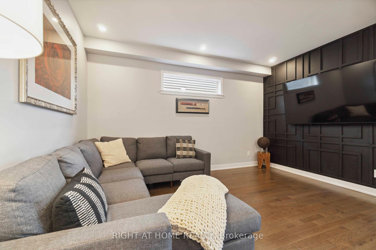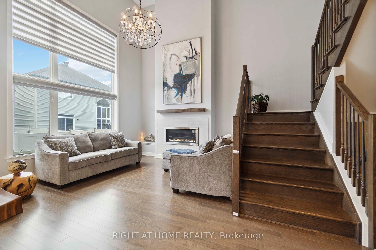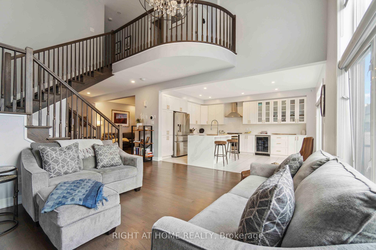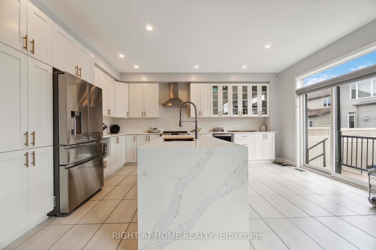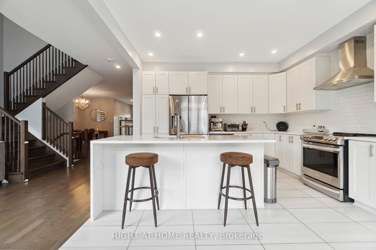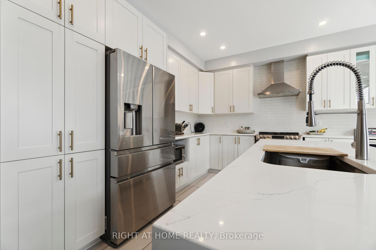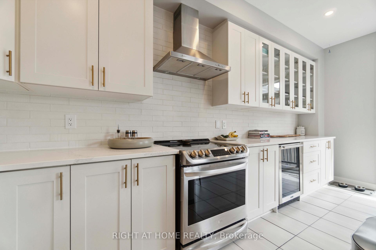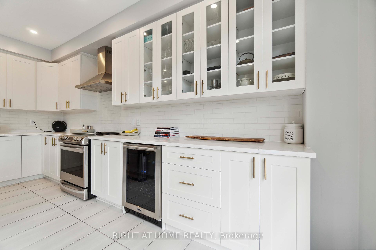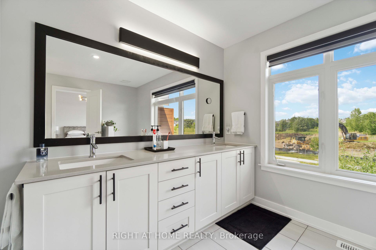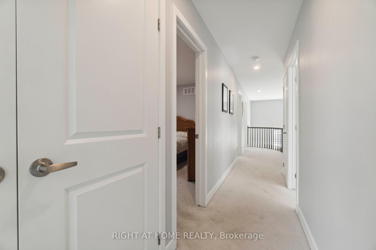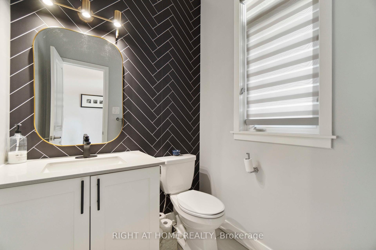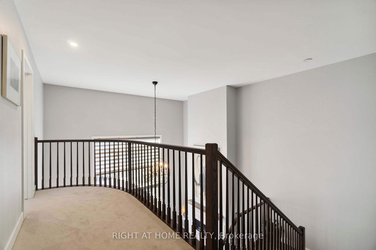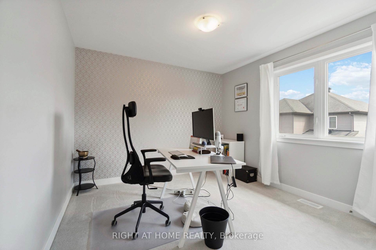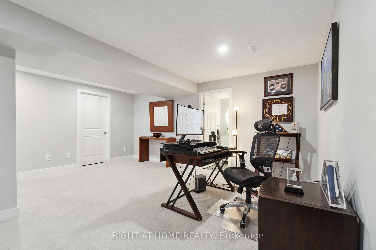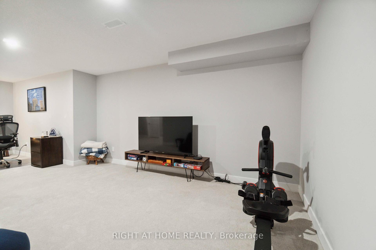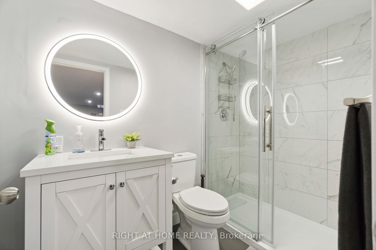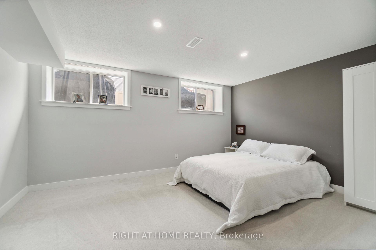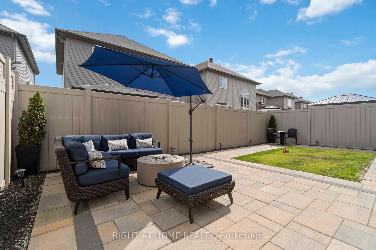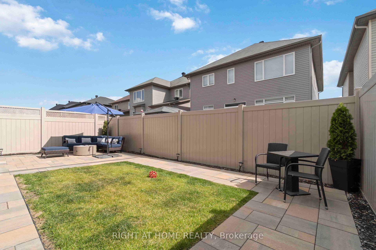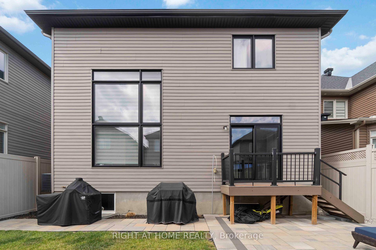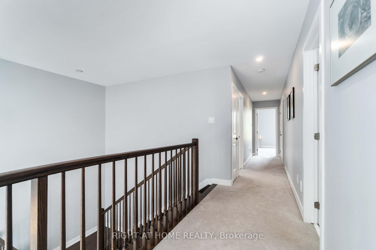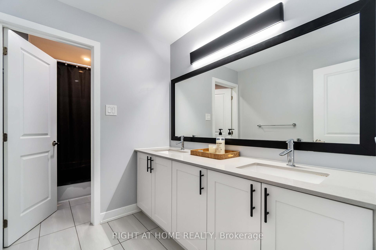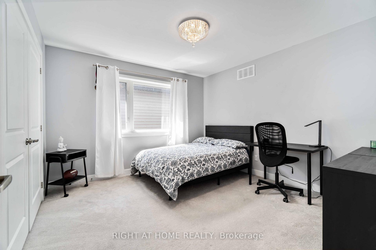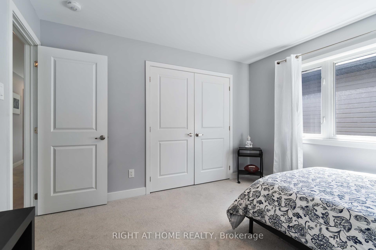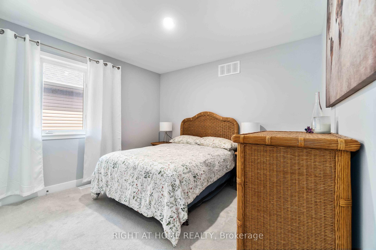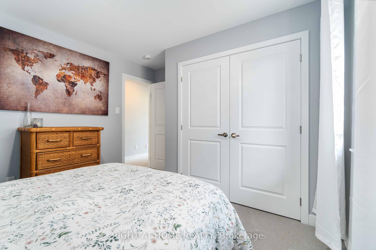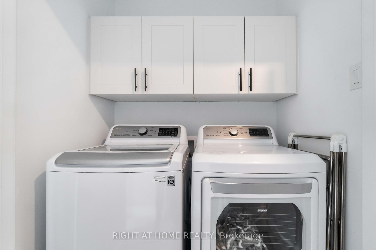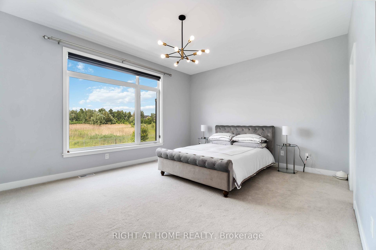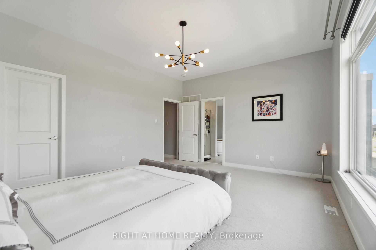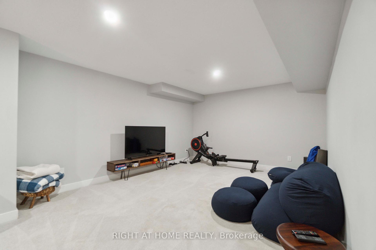$1,099,999
Available - For Sale
Listing ID: X12233104
259 Joshua Stre , Orleans - Convent Glen and Area, K0A 2Y0, Ottawa
| Welcome to 259 Joshua Street - this exceptional 5-bedroom, 4-bathroom residence blends bold architectural detail with modern elegance in one of the east ends most coveted neighbourhoods in Orleans. As you walk in, you are welcomed by a large foyer with a walk-in coat closet and designer powder room. The property is bathed in natural light, in the formal dining room, great room, and additional family room, with soaring 20-ft cathedral ceilings. The kitchen is a true centrepiece: quartz counters, extended cabinetry, a wine chiller, and an impressive 9ft waterfall island designed for both hosting and daily enjoyment. Upstairs, the primary suite impresses with a walk-in closet and a luxe 5-piece ensuite featuring expansive windows, quartz double vanities, a glass shower, and deep soaker tub. Three more spacious bedrooms, a full bath, and laundry room complete the level. The lower level offers a large finished flex space, with an additional guest bedroom, and full 3 piece bathroom. Outside, enjoy the fully private fenced yard with custom interlock, ideal for private evenings or outdoor gatherings.Perfectly located near trails, parks, top schools, and just 15 minutes to downtown Ottawa. Book your showing today. |
| Price | $1,099,999 |
| Taxes: | $6114.00 |
| Assessment Year: | 2024 |
| Occupancy: | Tenant |
| Address: | 259 Joshua Stre , Orleans - Convent Glen and Area, K0A 2Y0, Ottawa |
| Directions/Cross Streets: | Joshua and Spring Valley Dr |
| Rooms: | 4 |
| Bedrooms: | 5 |
| Bedrooms +: | 0 |
| Family Room: | T |
| Basement: | Finished |
| Level/Floor | Room | Length(ft) | Width(ft) | Descriptions | |
| Room 1 | Main | Foyer | 10.73 | 5.15 | |
| Room 2 | Main | Family Ro | 13.91 | 11.81 | |
| Room 3 | Main | Living Ro | 13.97 | 10.3 | |
| Room 4 | Main | Kitchen | 12.4 | 8.33 | |
| Room 5 | Main | Other | 5.05 | 4.17 | |
| Room 6 | Main | Dining Ro | 11.22 | 7.41 | |
| Room 7 | Main | Breakfast | 13.74 | 8.66 | |
| Room 8 | Basement | Other | 25.16 | 18.63 | |
| Room 9 | Basement | Recreatio | 25.16 | 11.64 | |
| Room 10 | Basement | Bedroom | 14.46 | 10.99 | |
| Room 11 | Basement | Bathroom | 6.56 | 6.56 | 3 Pc Bath |
| Room 12 | Second | Primary B | 16.4 | 13.32 | |
| Room 13 | Second | Bedroom 2 | 11.91 | 10.5 | |
| Room 14 | Second | Bedroom 3 | 12.5 | 10.82 | |
| Room 15 | Second | Bedroom 4 | 12.5 | 10.82 |
| Washroom Type | No. of Pieces | Level |
| Washroom Type 1 | 2 | Main |
| Washroom Type 2 | 4 | Second |
| Washroom Type 3 | 3 | Basement |
| Washroom Type 4 | 5 | Second |
| Washroom Type 5 | 0 | |
| Washroom Type 6 | 2 | Main |
| Washroom Type 7 | 4 | Second |
| Washroom Type 8 | 3 | Basement |
| Washroom Type 9 | 5 | Second |
| Washroom Type 10 | 0 |
| Total Area: | 0.00 |
| Approximatly Age: | 0-5 |
| Property Type: | Detached |
| Style: | 2-Storey |
| Exterior: | Wood , Brick Front |
| Garage Type: | Attached |
| (Parking/)Drive: | Private |
| Drive Parking Spaces: | 2 |
| Park #1 | |
| Parking Type: | Private |
| Park #2 | |
| Parking Type: | Private |
| Pool: | None |
| Approximatly Age: | 0-5 |
| Approximatly Square Footage: | 2500-3000 |
| CAC Included: | N |
| Water Included: | N |
| Cabel TV Included: | N |
| Common Elements Included: | N |
| Heat Included: | N |
| Parking Included: | N |
| Condo Tax Included: | N |
| Building Insurance Included: | N |
| Fireplace/Stove: | Y |
| Heat Type: | Forced Air |
| Central Air Conditioning: | Central Air |
| Central Vac: | N |
| Laundry Level: | Syste |
| Ensuite Laundry: | F |
| Elevator Lift: | False |
| Sewers: | Sewer |
$
%
Years
This calculator is for demonstration purposes only. Always consult a professional
financial advisor before making personal financial decisions.
| Although the information displayed is believed to be accurate, no warranties or representations are made of any kind. |
| RIGHT AT HOME REALTY |
|
|

Wally Islam
Real Estate Broker
Dir:
416-949-2626
Bus:
416-293-8500
Fax:
905-913-8585
| Book Showing | Email a Friend |
Jump To:
At a Glance:
| Type: | Freehold - Detached |
| Area: | Ottawa |
| Municipality: | Orleans - Convent Glen and Area |
| Neighbourhood: | 2013 - Mer Bleue/Bradley Estates/Anderson Pa |
| Style: | 2-Storey |
| Approximate Age: | 0-5 |
| Tax: | $6,114 |
| Beds: | 5 |
| Baths: | 4 |
| Fireplace: | Y |
| Pool: | None |
Locatin Map:
Payment Calculator:
